Results for

Automated Parking—Is it the Right Fit?
When developing a project where the site geometry is complex and space is limited, clients often ask: how can we maximize the parking program?
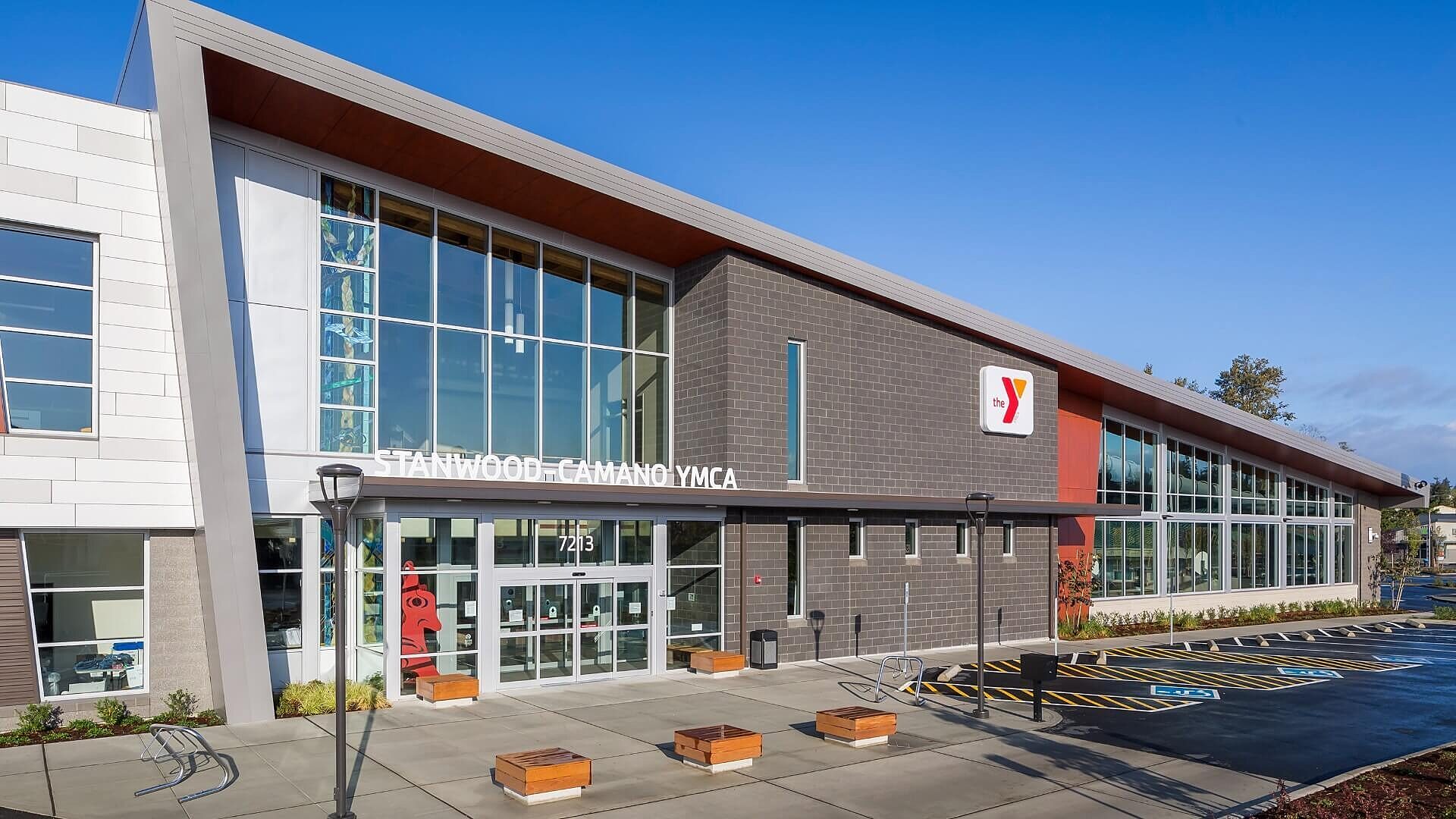
Stanwood-Camano YMCA
After five years of planning and fundraising, the Stanwood-Camano YMCA is now a reality, providing an inviting space for community members.
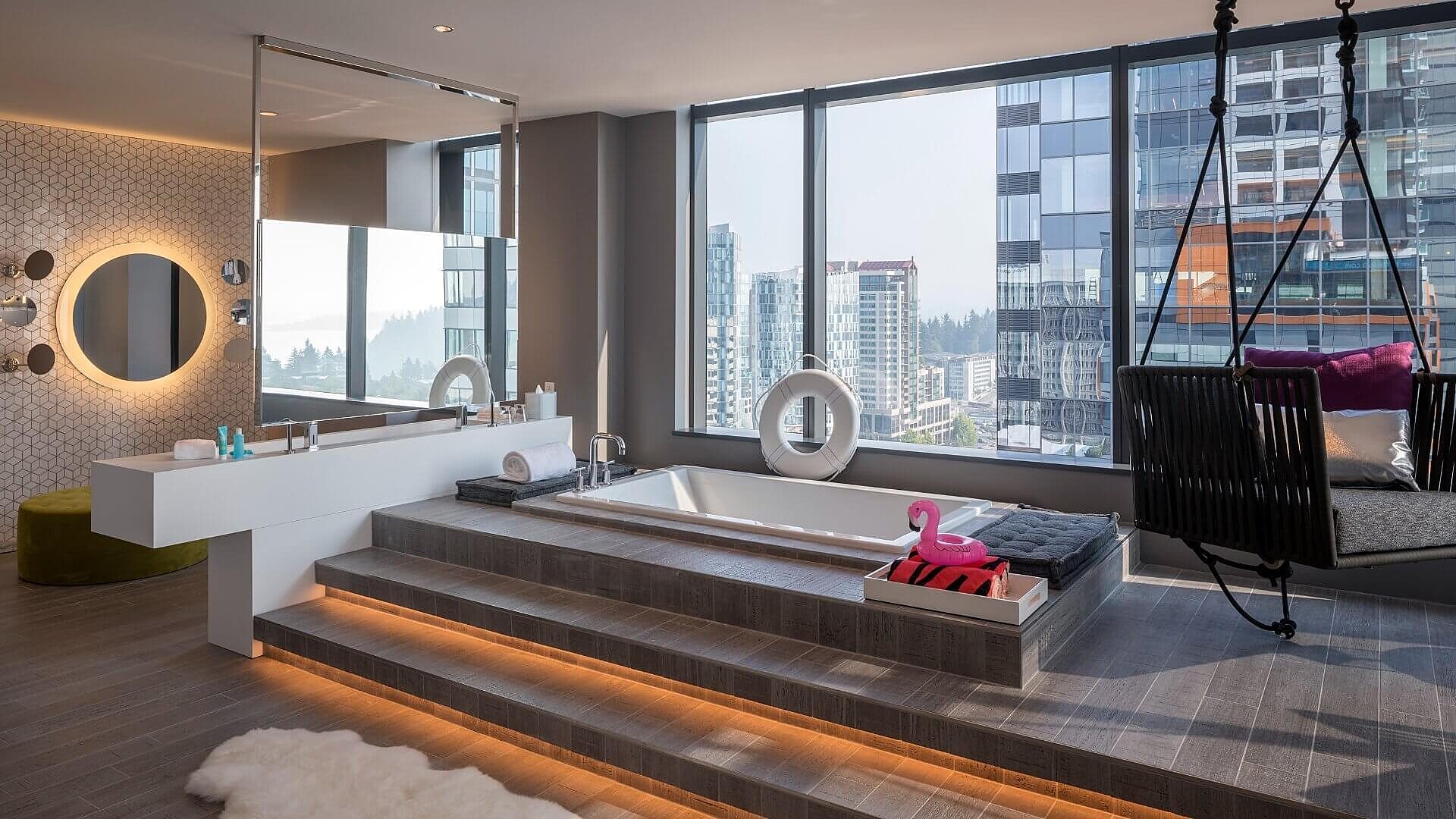
W Bellevue
Eye-catching murals, unexpected design elements, intriguingly colorful spaces, and amenities that go above and beyond.
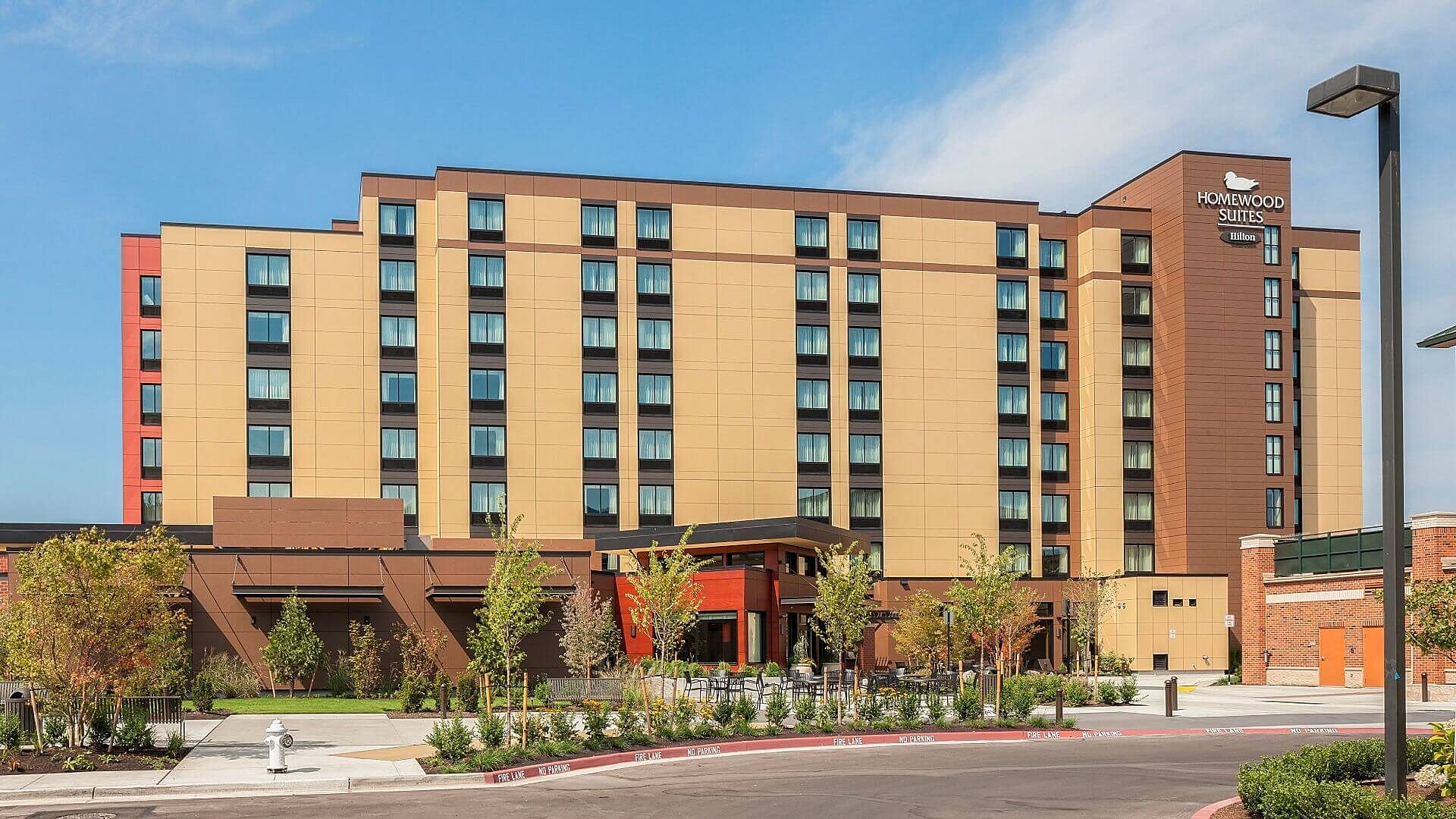
Homewood Suites by Hilton
Homewood Suites Extended Stay Hotel by Hilton is the first of its kind in Issaquah at eight stories tall.
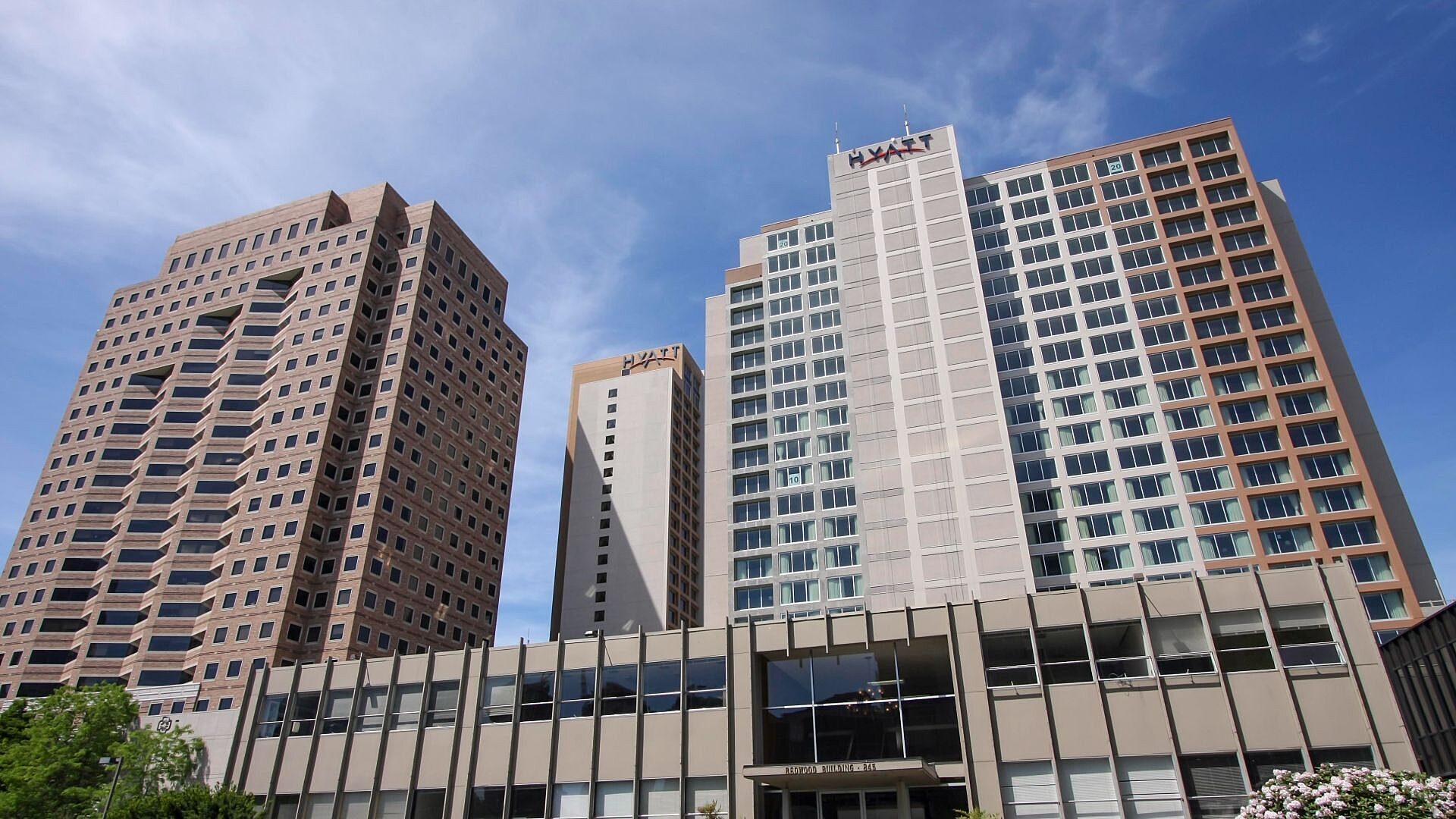
Hyatt Regency Bellevue
This major hotel expansion added five floors of subterranean parking, 18 stories of hotel rooms, three levels of ballrooms, and more.
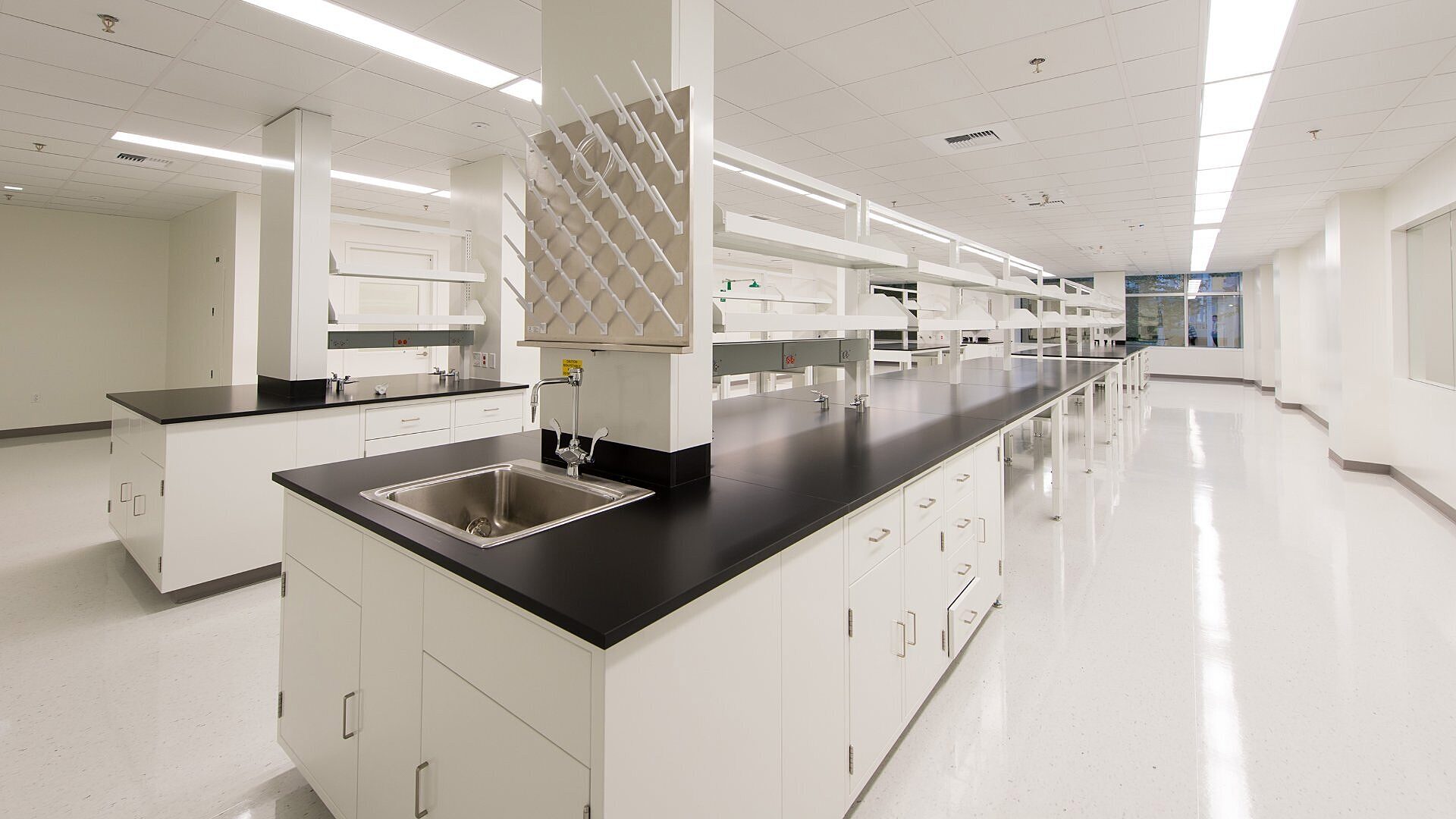
The Labs @ 201 Elliott
The Labs at 201 Elliott provide start-up bio-tech firms with incubator space to get their operations up and running.

Microsoft B16+B17
Buildings 16 and 17 leverage Microsoft’s robust standards and kit-of-parts for their corporate workplace environments.
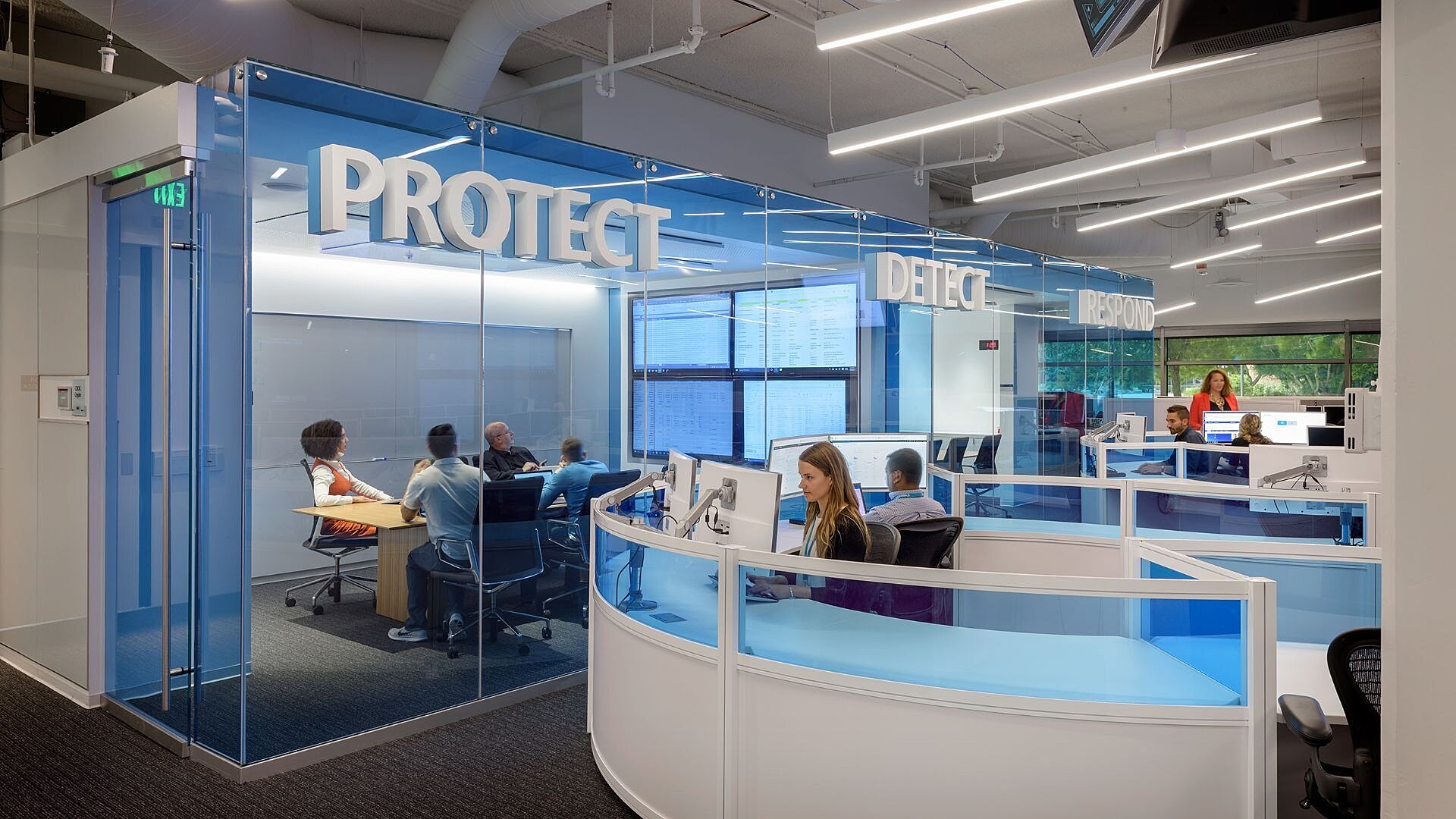
Cyber Defense Operations Center
The 24/7 Cyber Defense Operating Center [CDOC] tenant improvement presented an aggressive design and construction schedule.