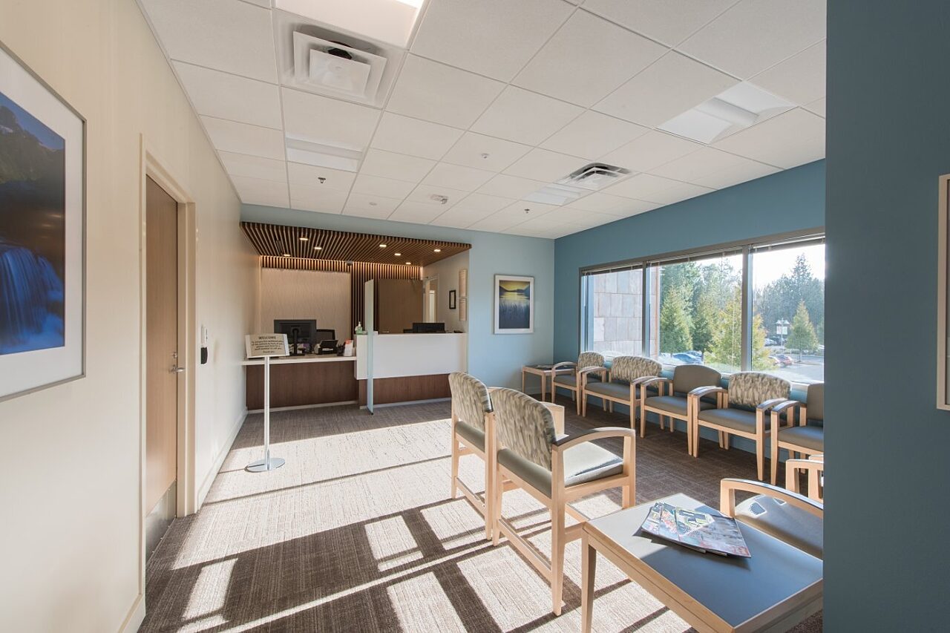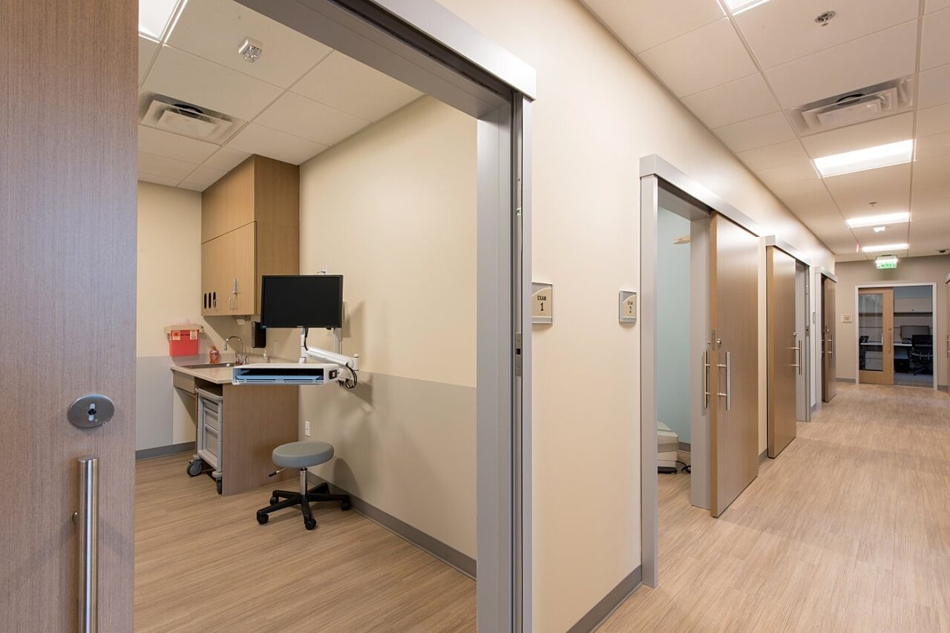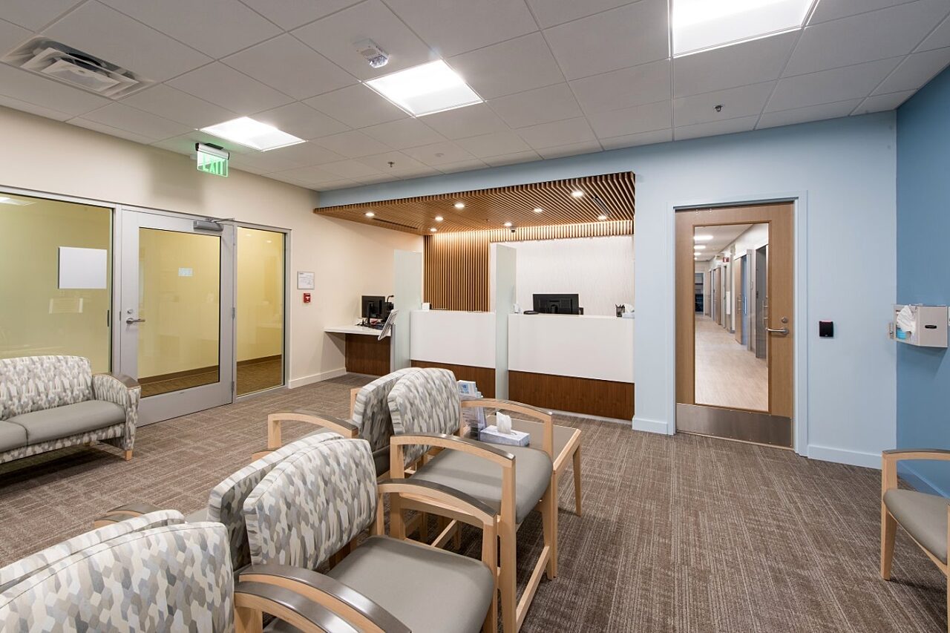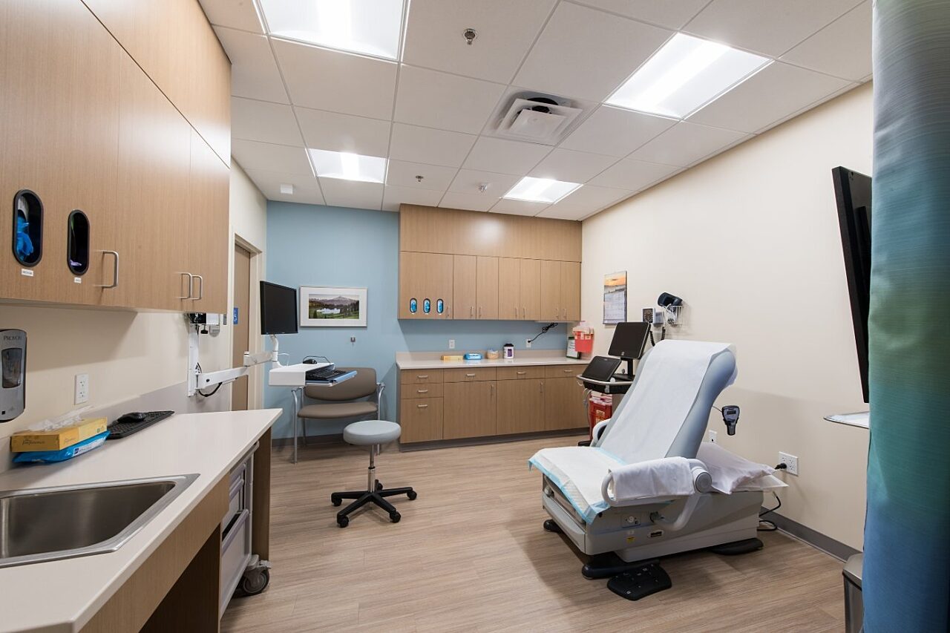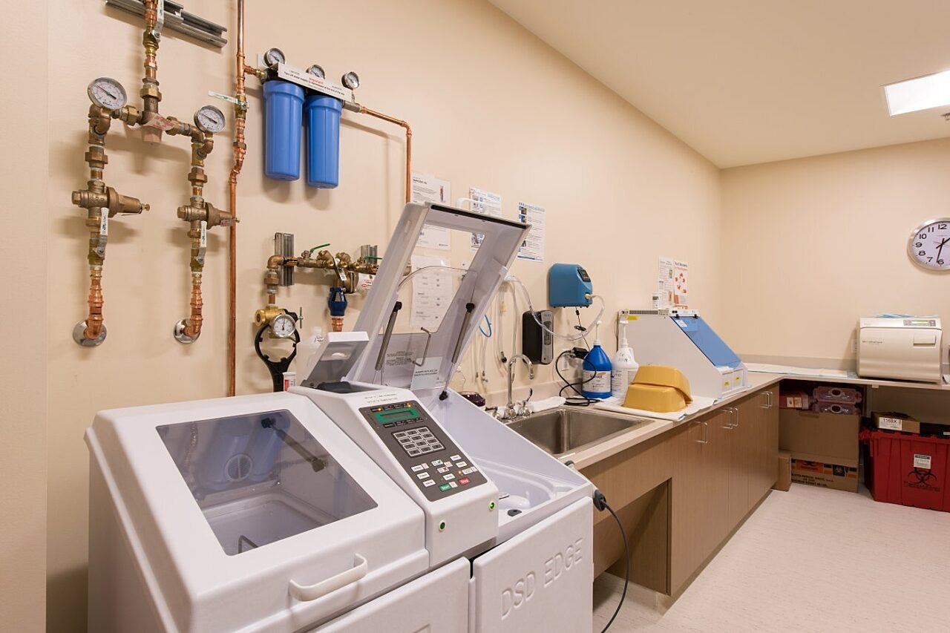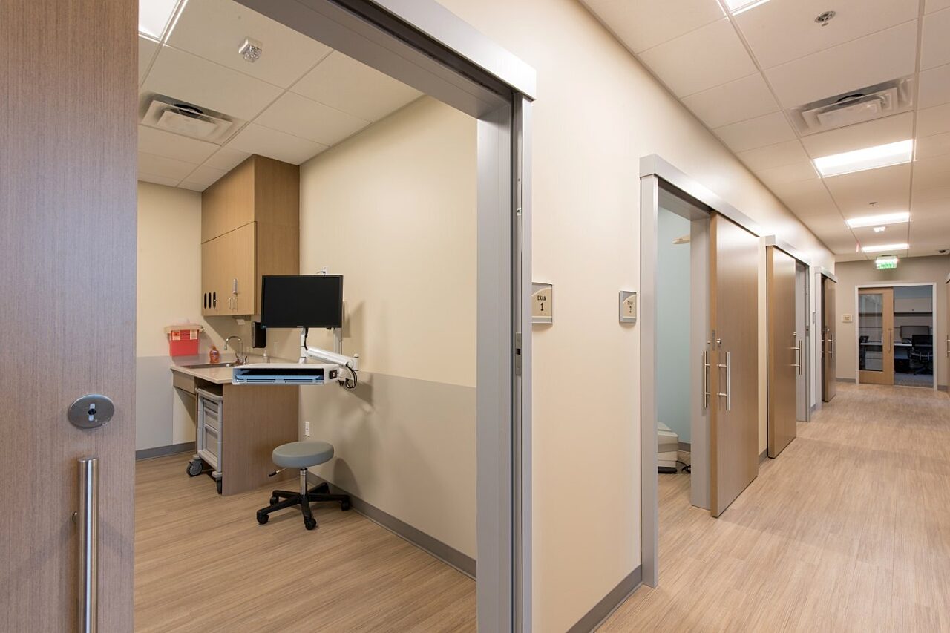Healthcare
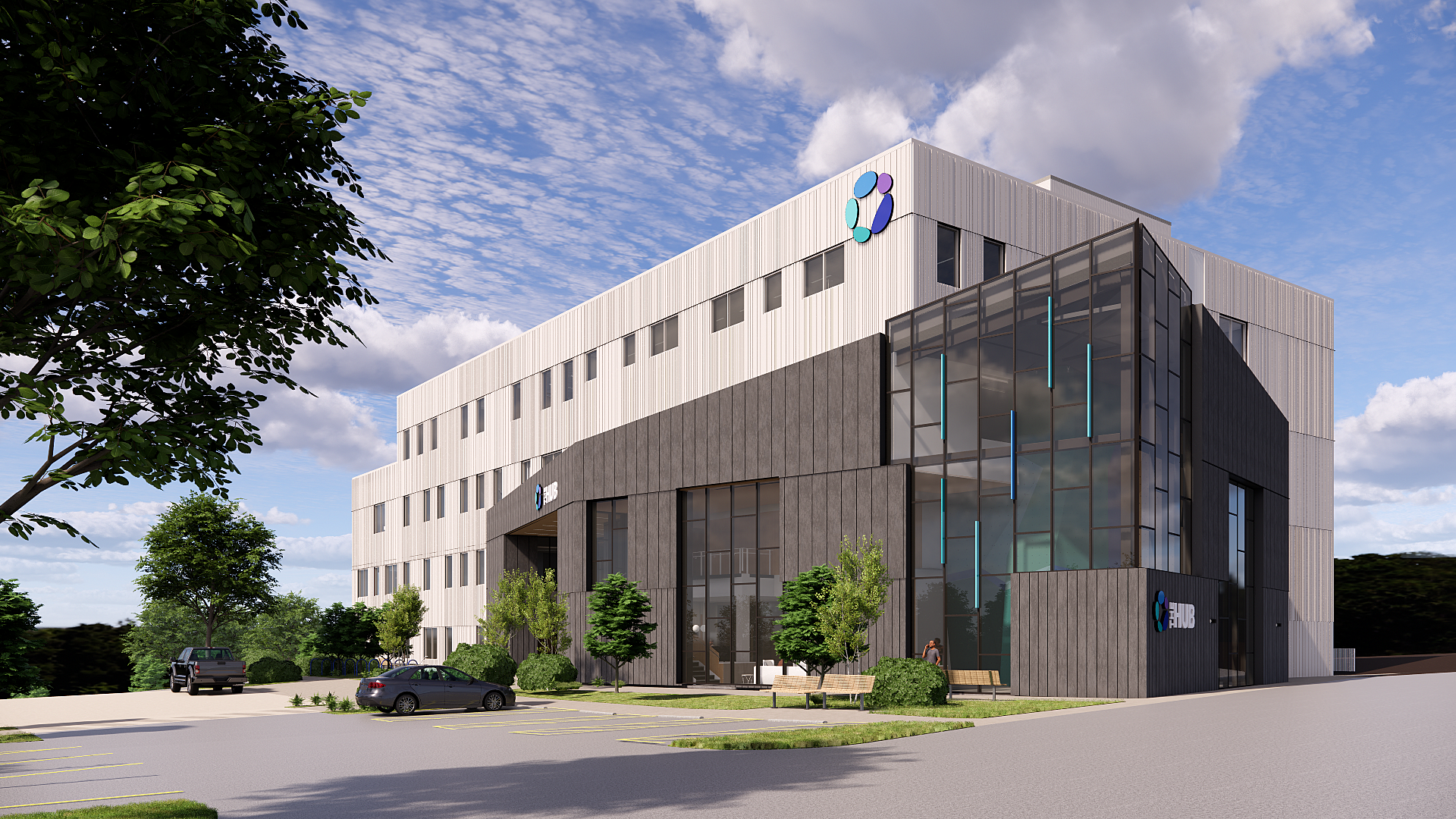
Snoqualmie Valley Health Snoqualmie
Snoqualmie Valley Health Ambulatory Services HUB
Read More
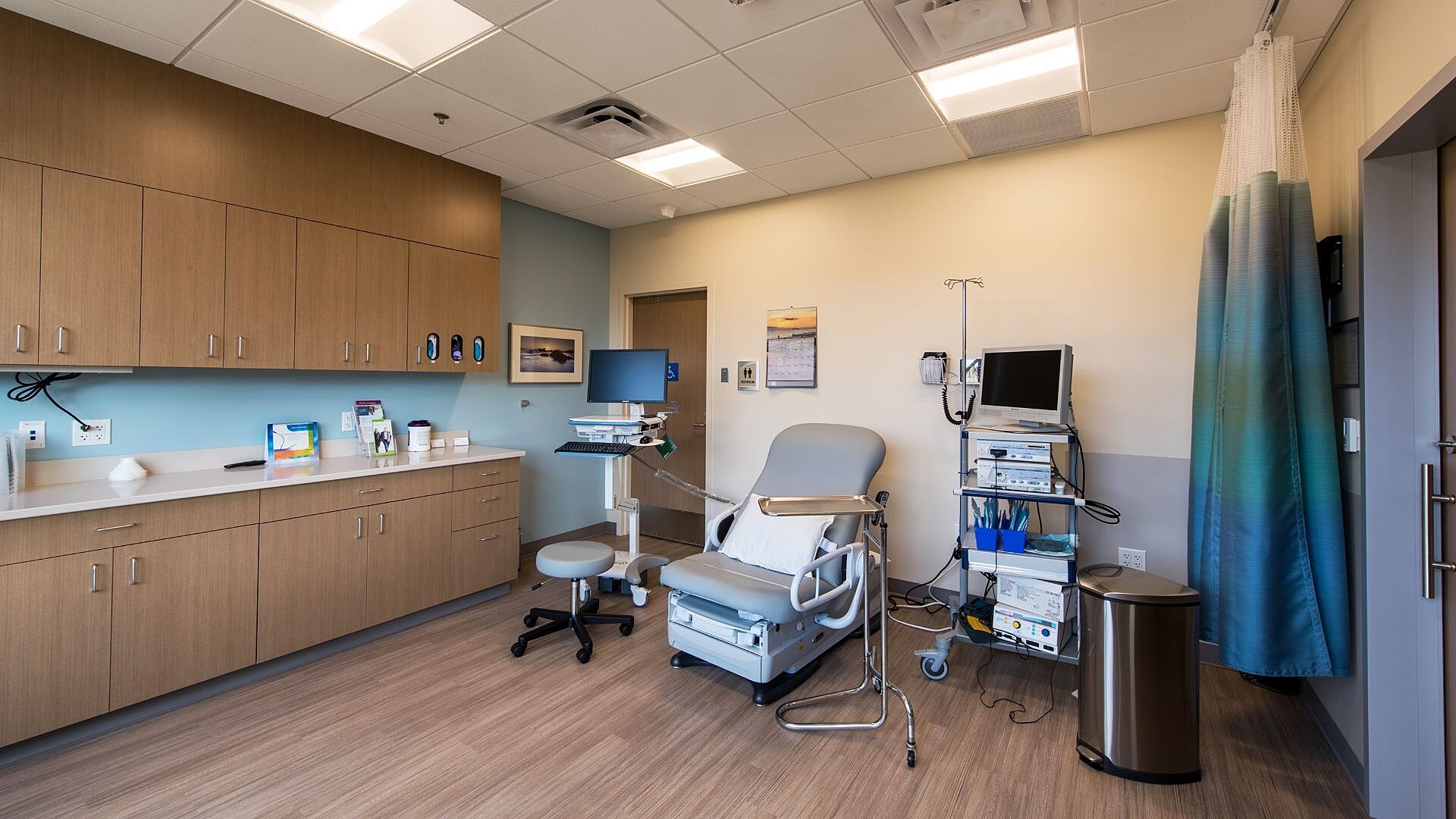
Virginia Mason Franciscan Health Gig Harbor
St. Anthony Hospital’s Milgard Medical Pavilion is home to several outpatient healthcare programs, three of which were part of this tenant improvement effort:
Each space features toilets, clean and soiled utility rooms, point of care testing [POCT] services, and other support spaces. The building remained occupied during construction; the team took extra care to minimize disruption to staff and patients in this sensitive environment.
Owner
Virginia Mason Franciscan Health
Architect
CollinsWoerman
Metrics
12,300 SF
Year Completed
2018
