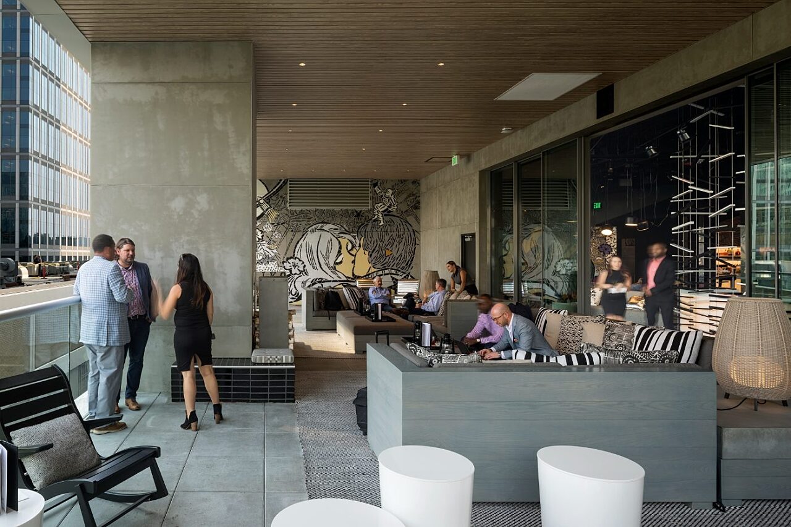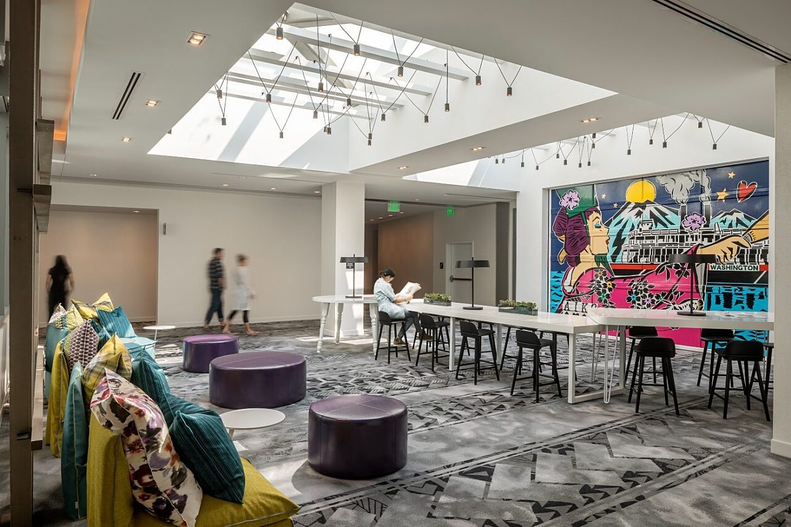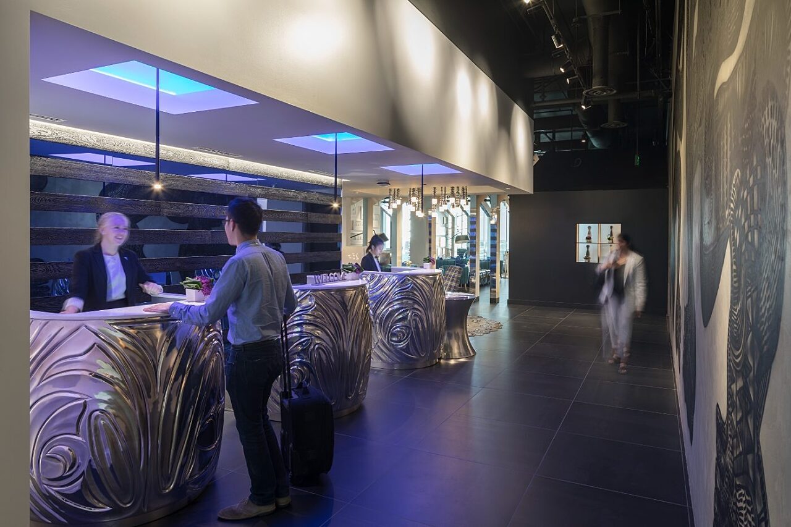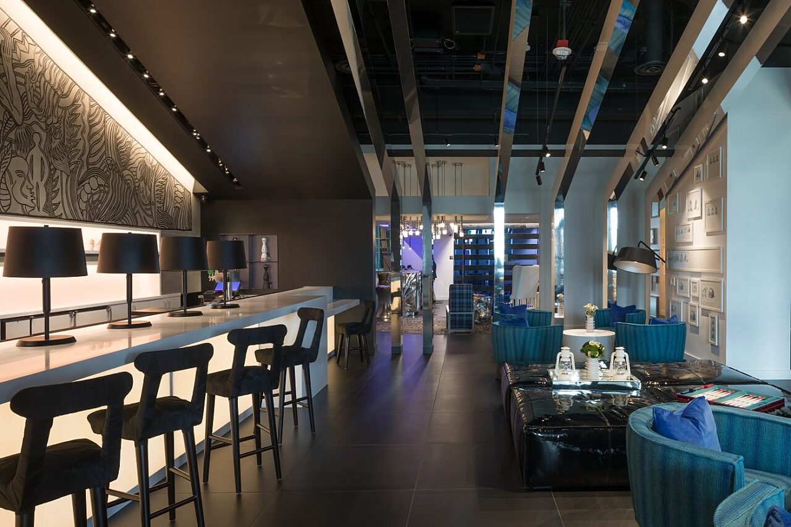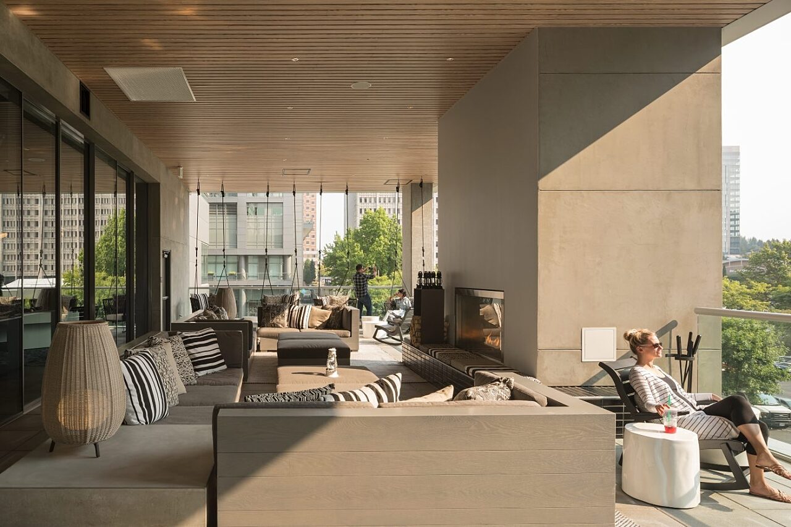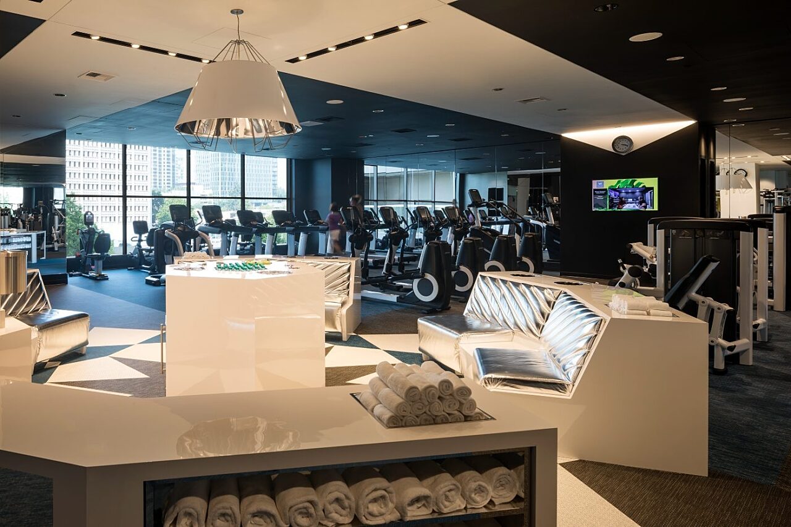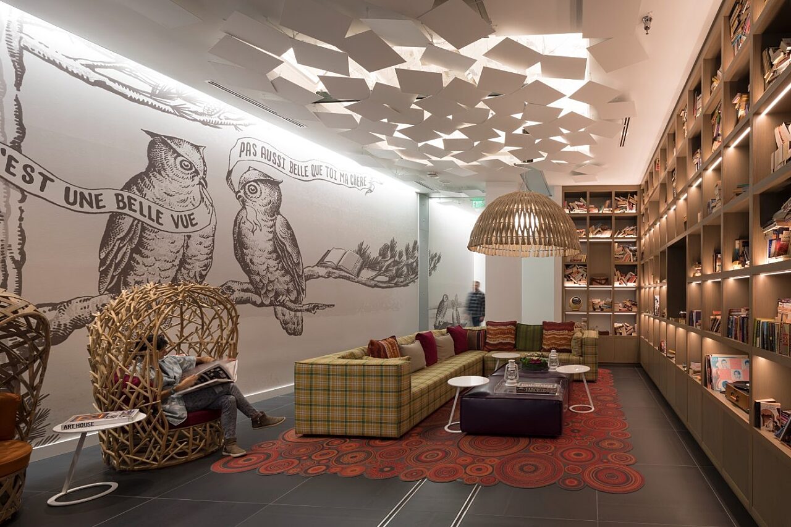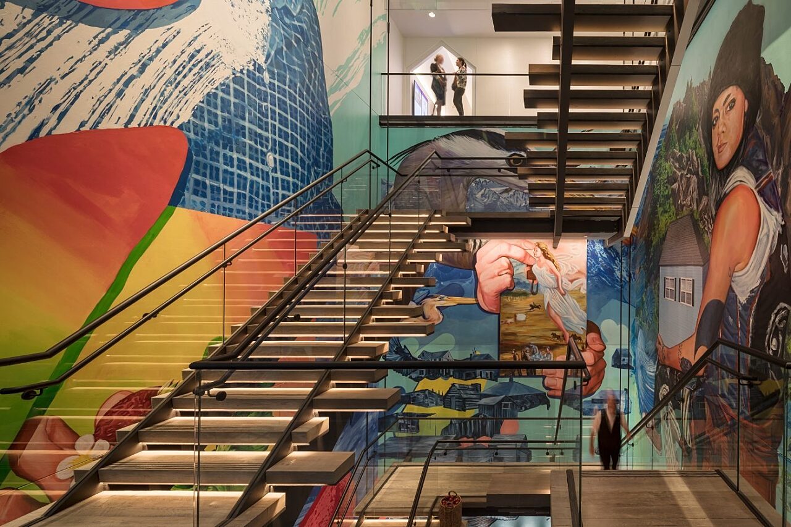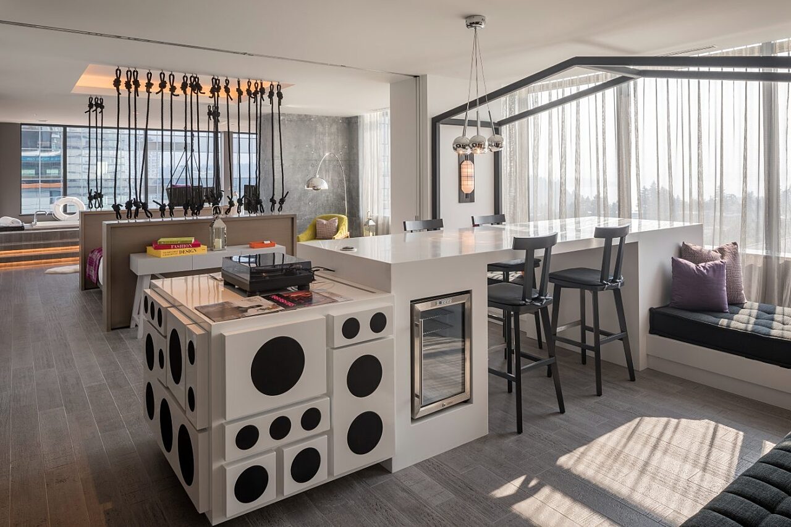Hospitality + Dining
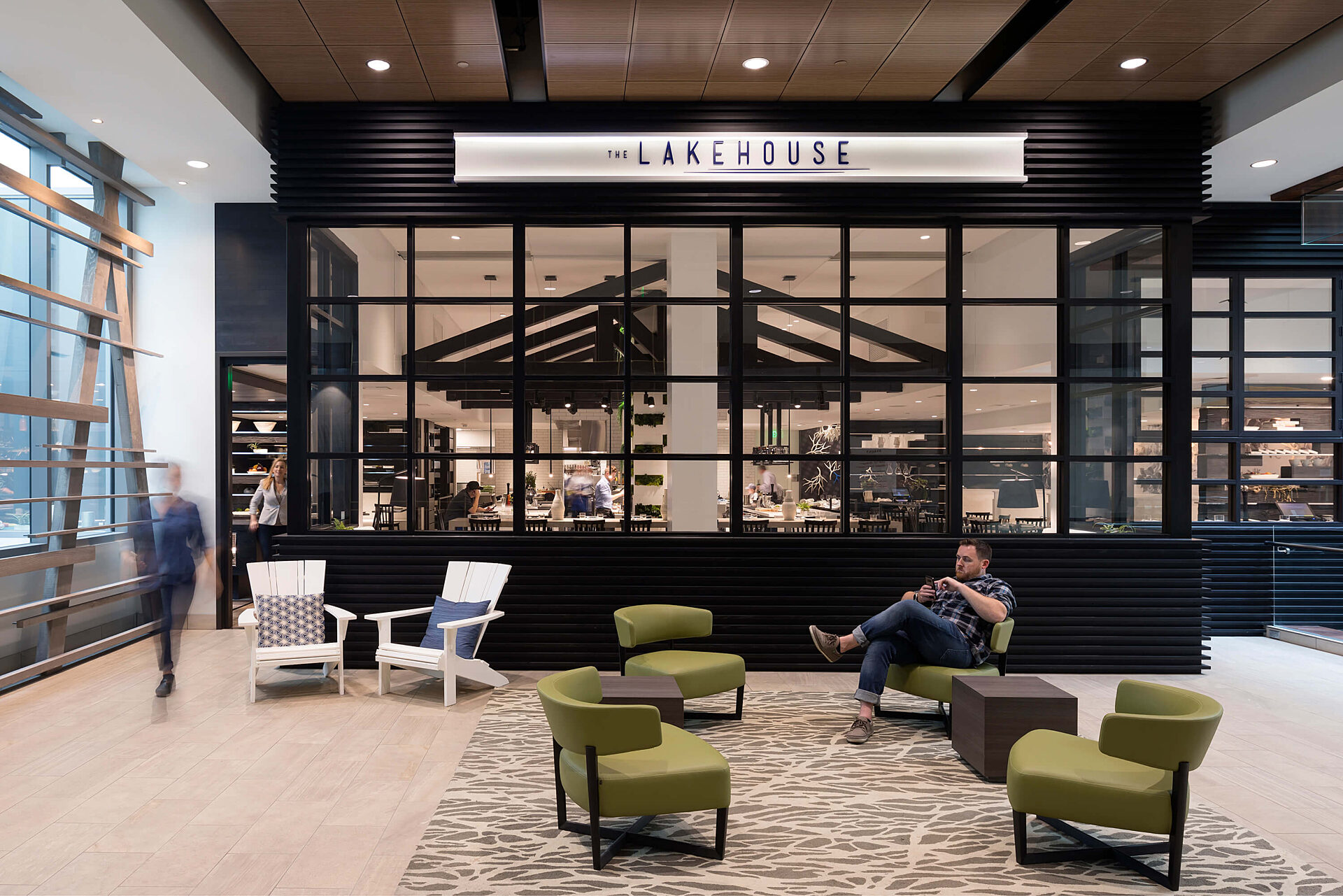
Kemper Development Company Bellevue
The Lakehouse | Civility & Unrest
Read More
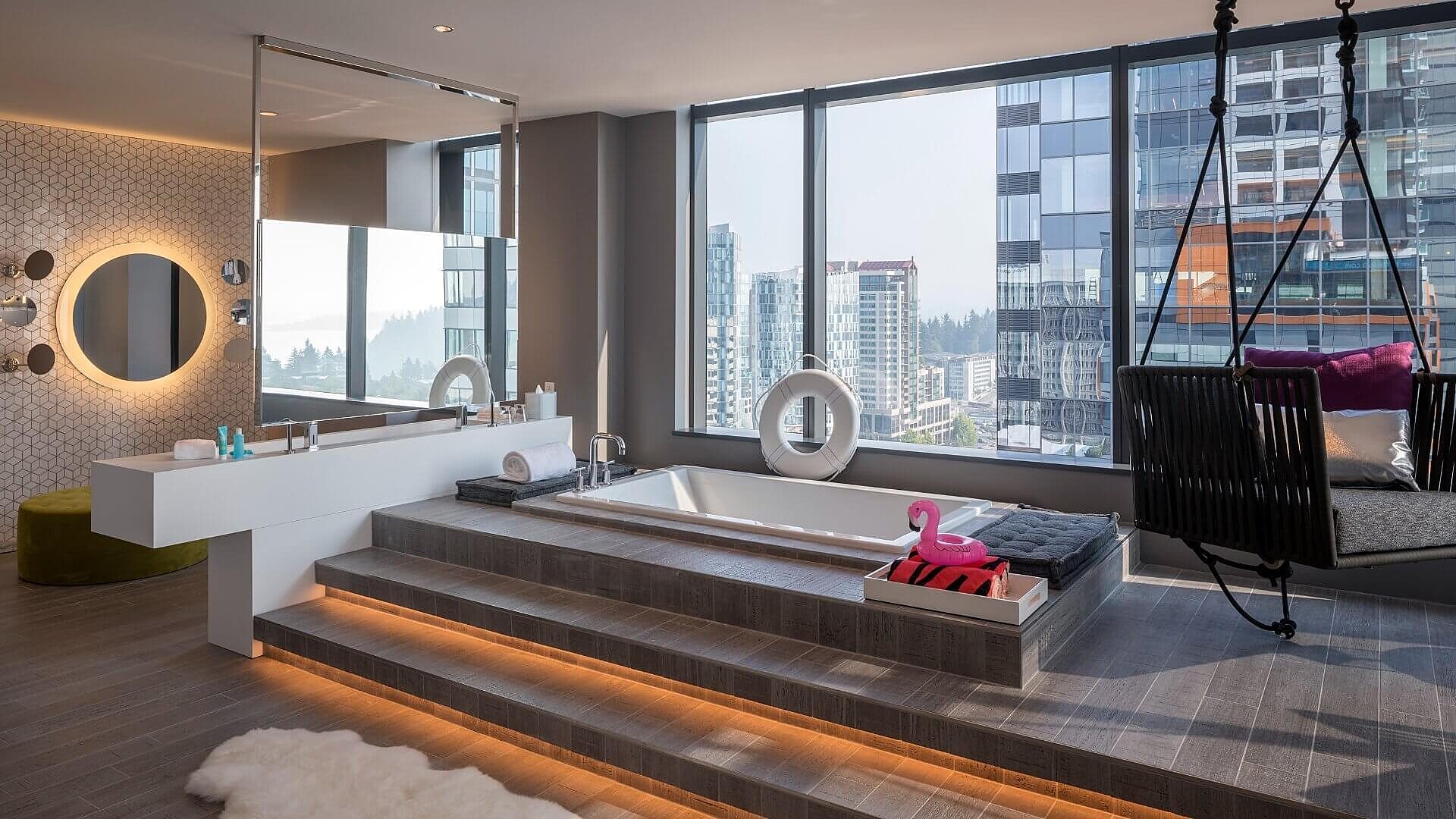
Eye-catching murals, unexpected design elements, intriguingly colorful spaces, and amenities that go above and beyond—all hallmarks of W Hotels—can now be experienced in the epicenter of downtown Bellevue’s shopping and dining district.
Occupying the lower 13 levels of the Lincoln Square Expansion 41-story north tower, the W Bellevue hotel features 245 guest rooms, a 5,000 square foot great room, The Lakehouse restaurant, two full-service bars and a fitness center [W Fit]. The hotel tower consists of cast-in-place concrete columns, shear walls and post-tensioned concrete decks. The hotel opened prior to completion of the residential units sitting directly above, requiring careful planning, close coordination with hotel facilities, and flexibility to reduce disruption and noise for hotel guests. Lean strategies were applied throughout construction, including pull planning and just-in-time delivery.
Owner
Kemper Development Company
Architect
HKS
General Contractor
GLY
Metrics
265,900 SF
Year Completed
2017
Project Stats
245
guest rooms
2
full-service bars
1
DJ booth
News
Recognition
2020 Residential + Hotel
CRSI HONORS | Merit Certificate
2018 Illumination Award of Merit
Illumination Engineering Society
2018 Mixed-Use Development of the Year
NAIOP Night of the Stars
