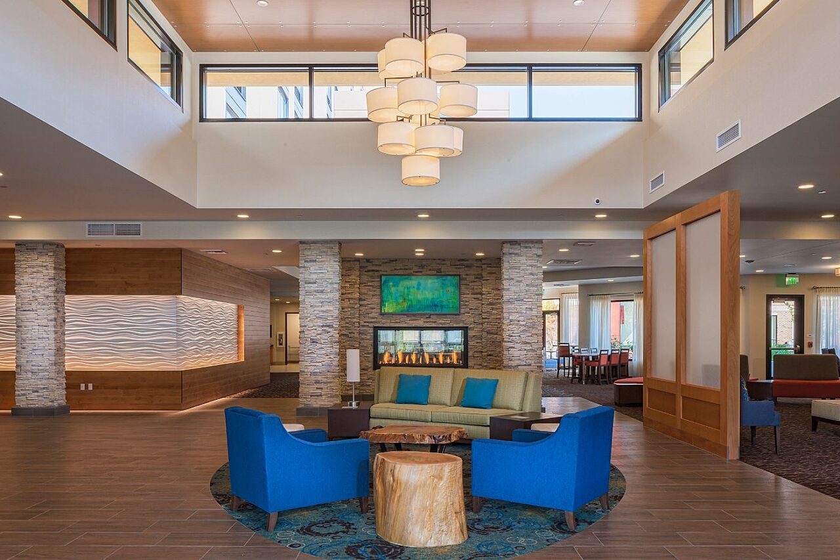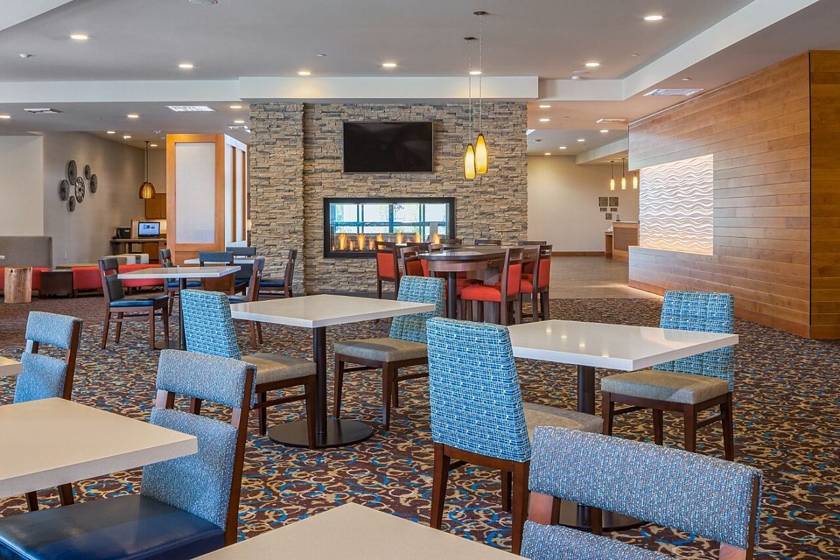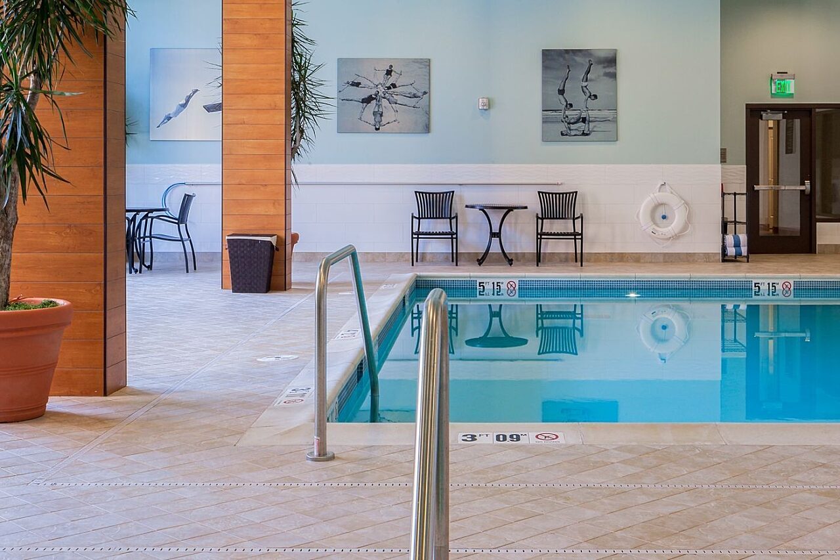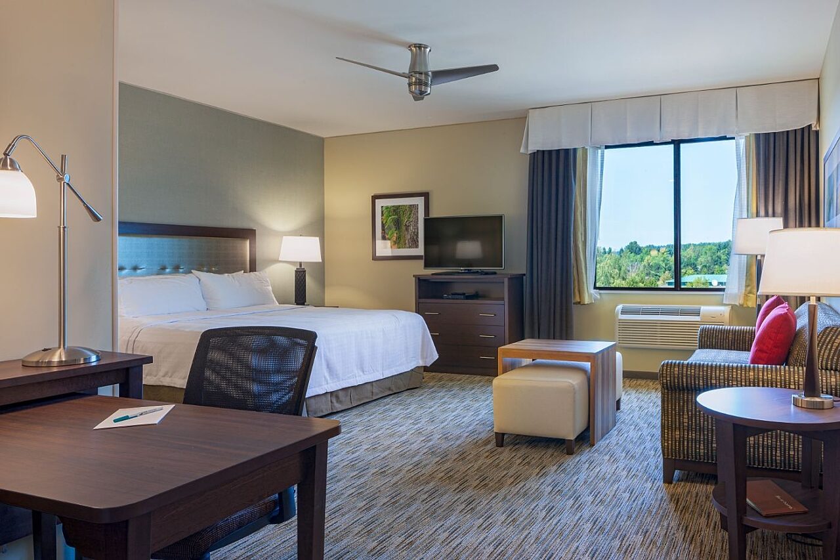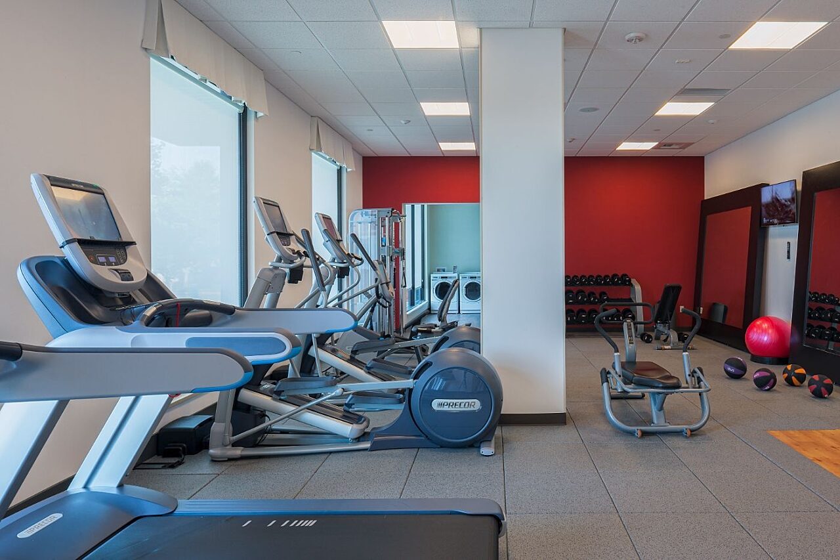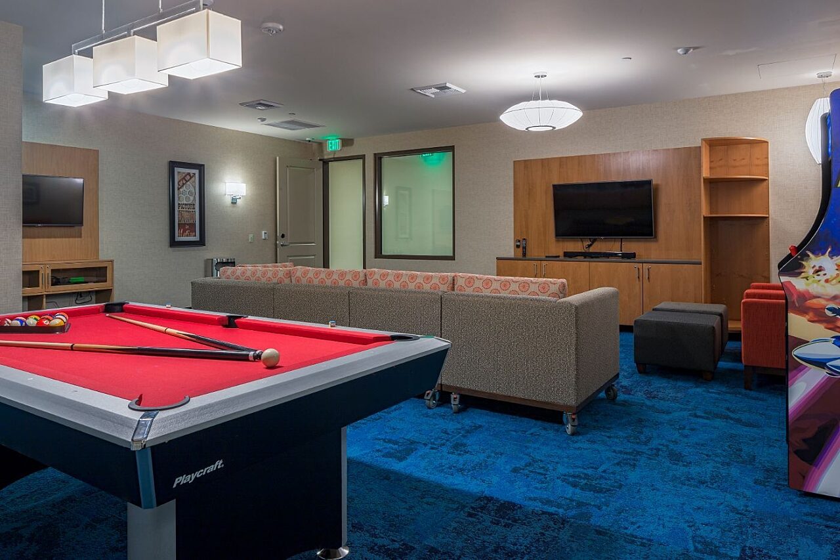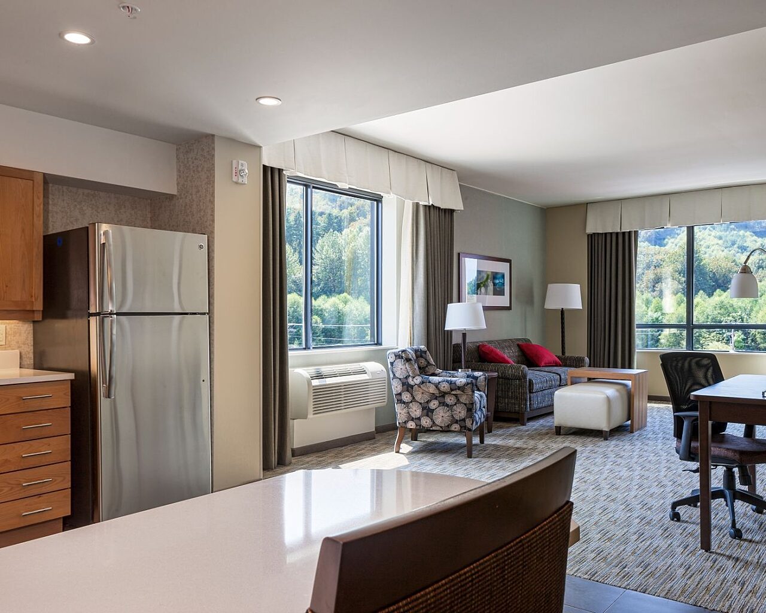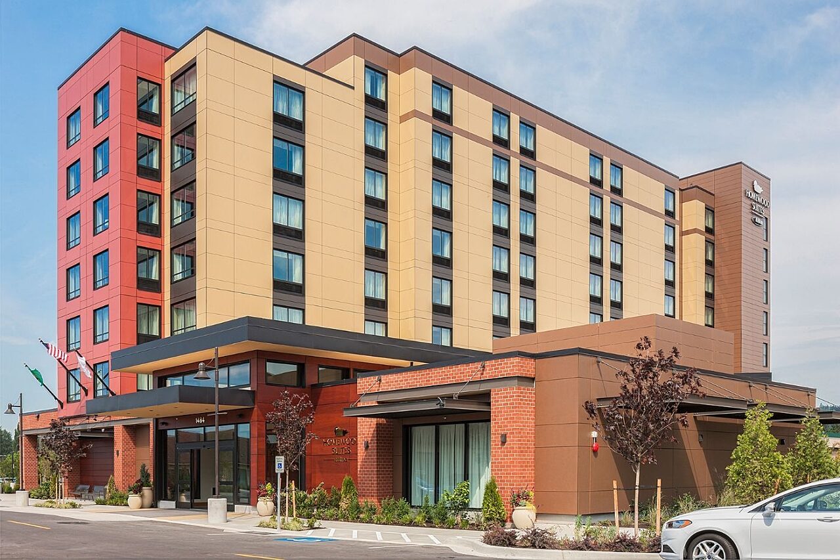Hospitality + Dining
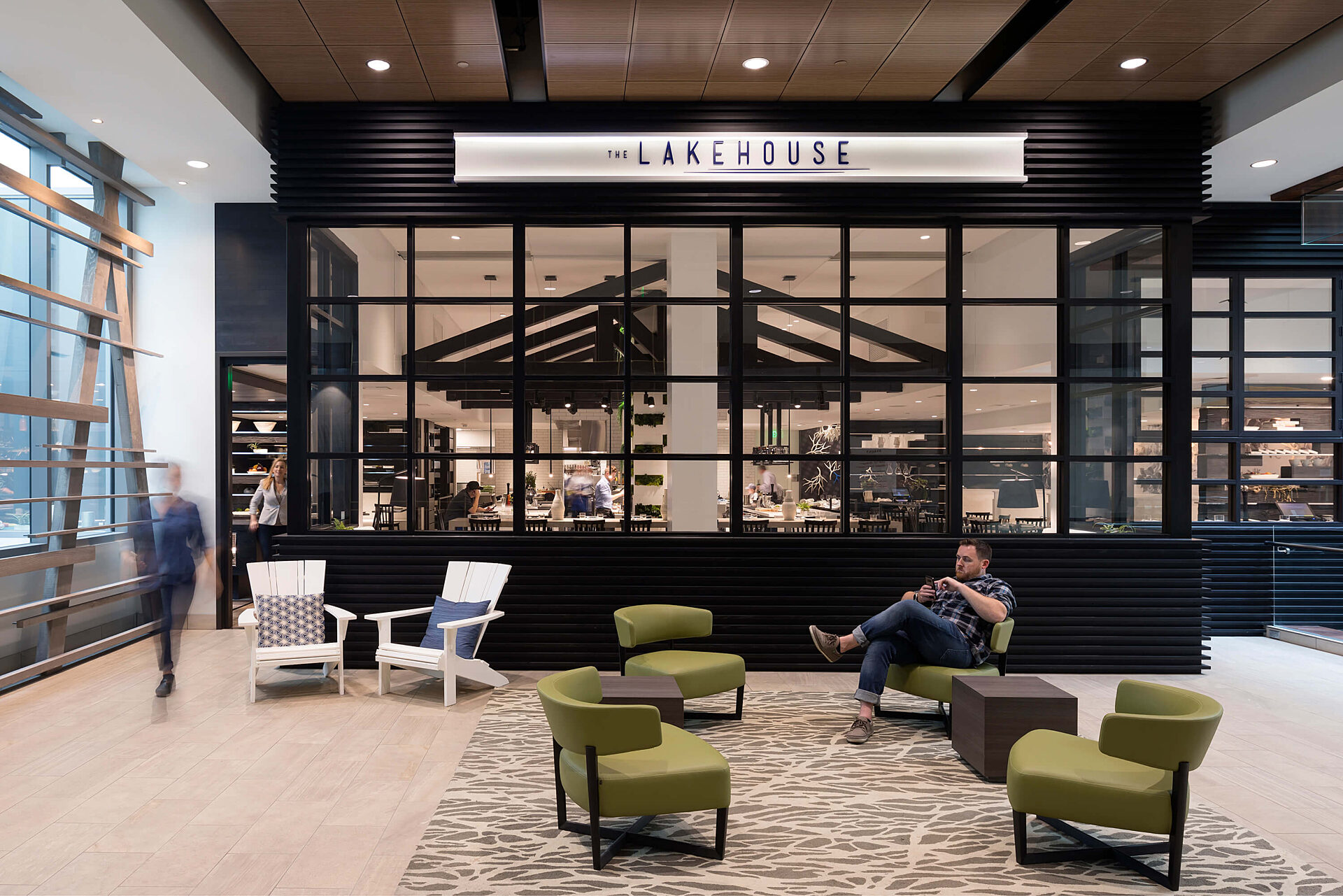
Kemper Development Company Bellevue
The Lakehouse | Civility & Unrest
Read More
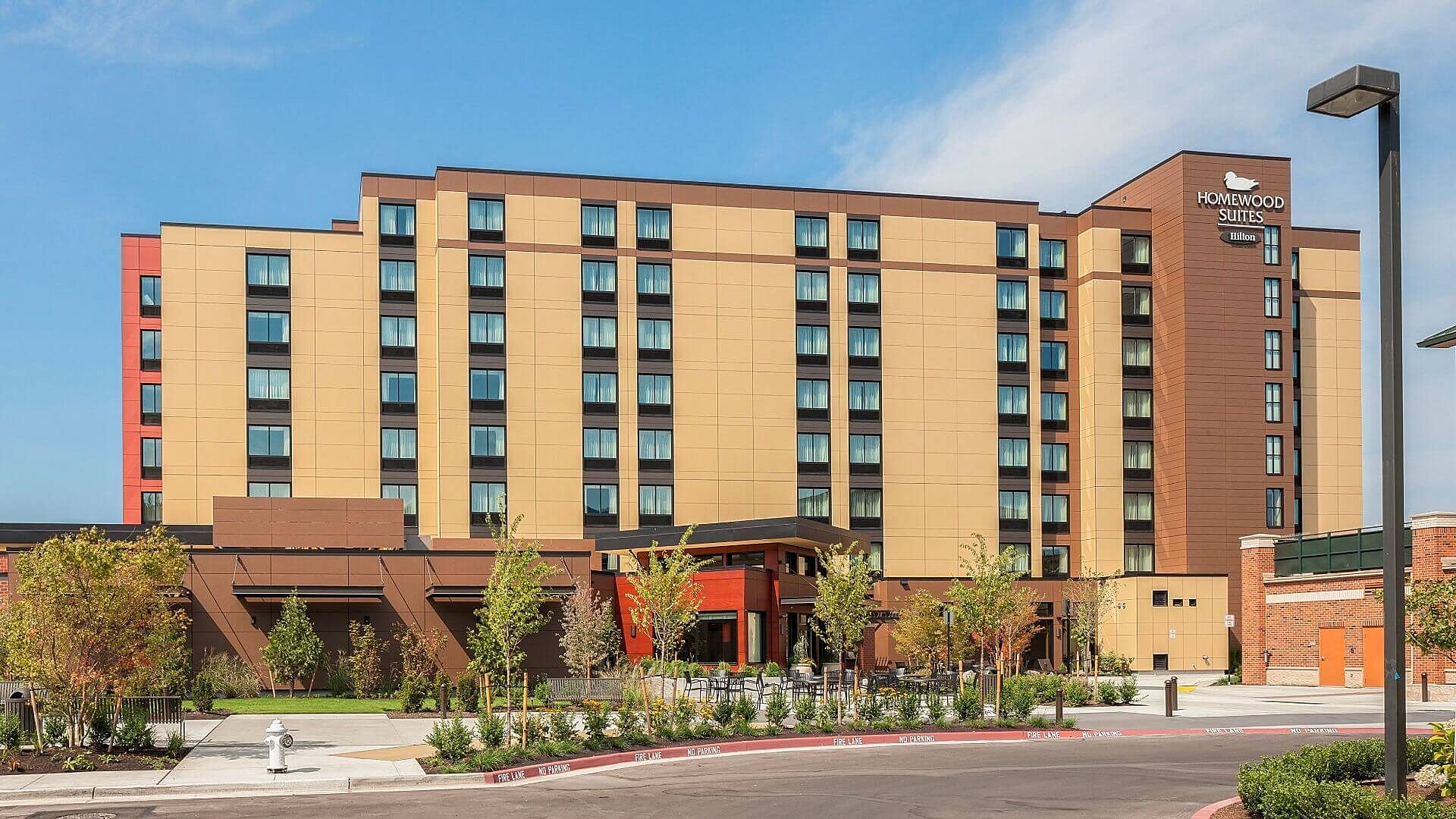
Homewood Suites Extended Stay Hotel by Hilton is the first of its kind in Issaquah at eight stories tall—double the height of existing buildings at the time of development, which were built to the city’s previous zoning codes and regulations. The hotel features 123 guest rooms distributed over Levels 2 through 8 and a main-level full-sized pool and Jacuzzi.
The tower consists of cast-in-place concrete columns, shear walls, and post-tensioned concrete decks while the lobby wing is a mix of structural steel and cold-formed metal framing.
Various Lean practices, including prefabricating the exterior skin, contributed to an early move-in date—three weeks ahead of schedule.
Owner
Rowley Properties
Architect
Abbott Architecture
Metrics
117,000 SF
Year Completed
2015
Press Release
