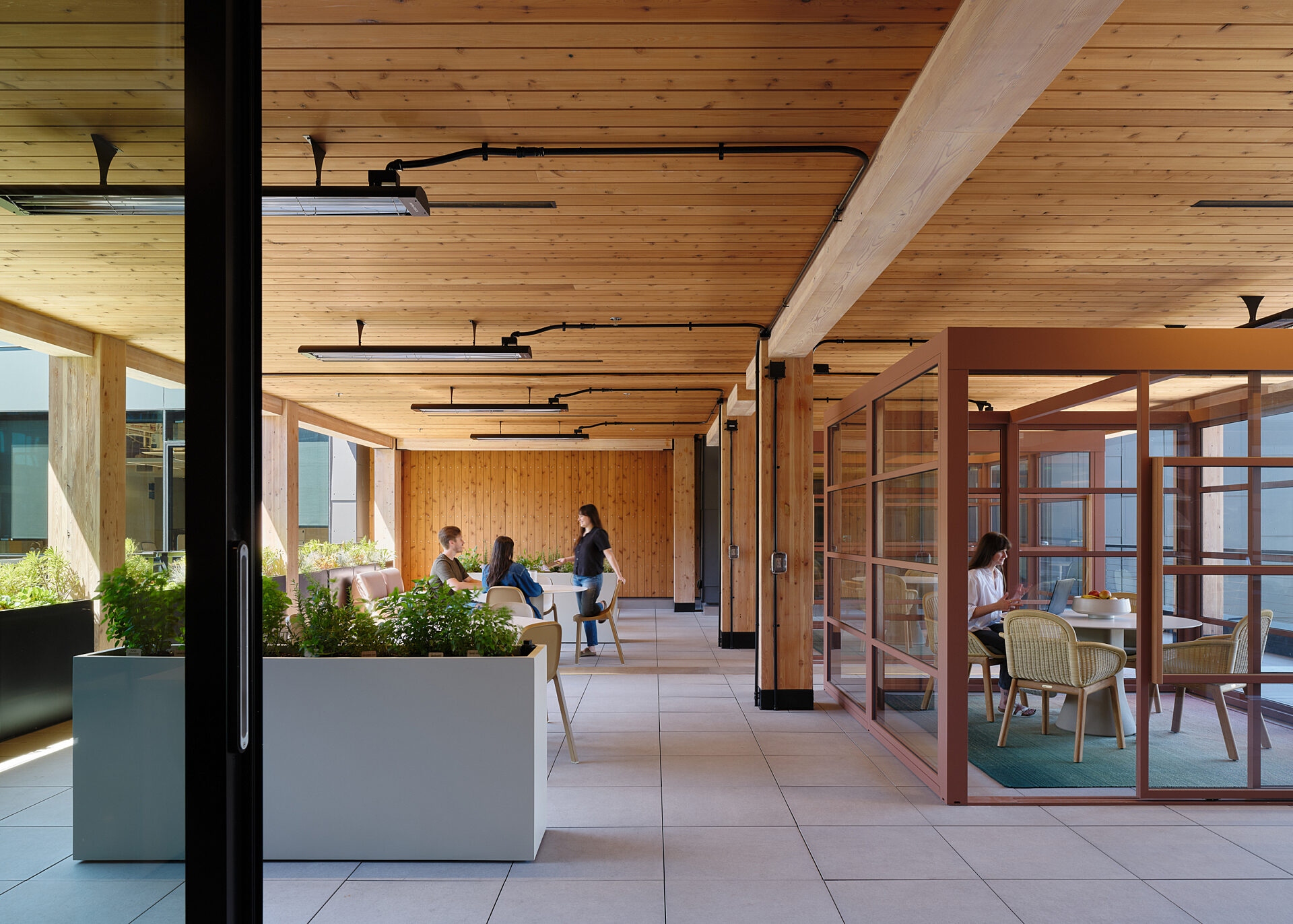Office

The Allen Institute for Artificial Intelligence Seattle
Ai2 Headquarters
Read More

Buildings 16 and 17 leverage Microsoft’s robust standards and kit-of-parts for their corporate workplace environments while incorporating additional program elements to promote health + wellness and collaboration across occupant teams.
The design provides users with a mix of formal and informal spaces to gather. Interwoven among these spaces are areas for quiet concentration and wow factors to inspire creativity. Final design to turnover for each office build-out averaged 26 weeks with significant structural modifications to the common areas to enhance user experience and occupant productivity.
Owner
Microsoft Corporation
Owner Representatives
Turner & Townsend
Architect
Gensler
Metrics
2 Buildings | 5 Levels | 248,800 SF
Year Completed
2015
Recognition
2015 IIDA INAwards
Nmass [Macro] | Corporate, Not-for-Profit, Institutional Projects






