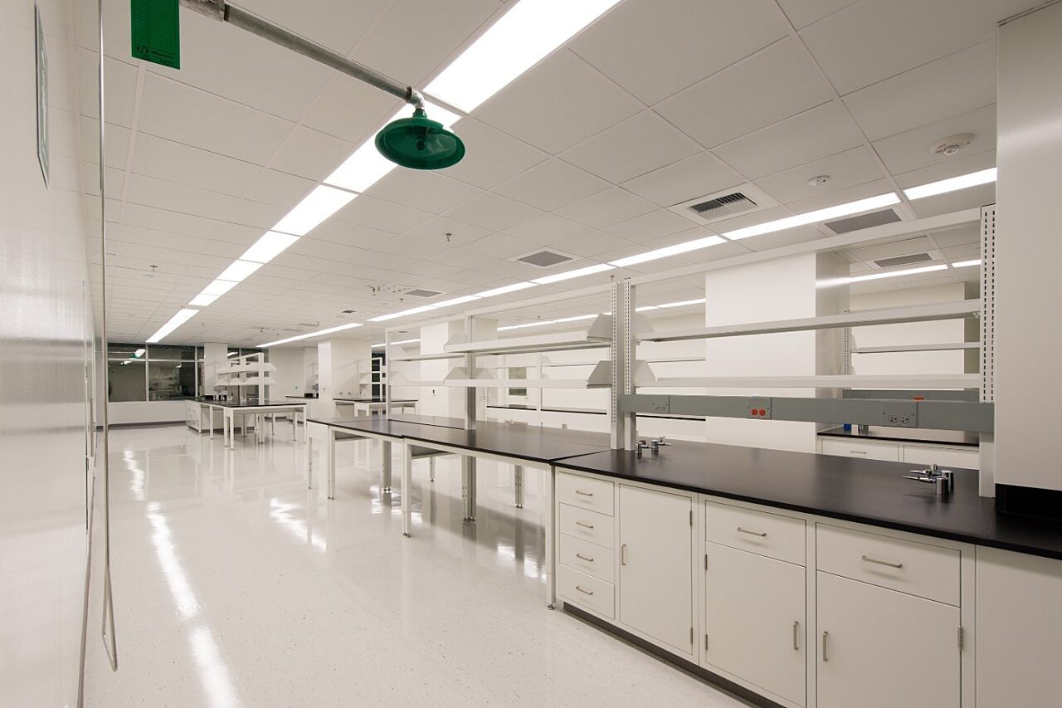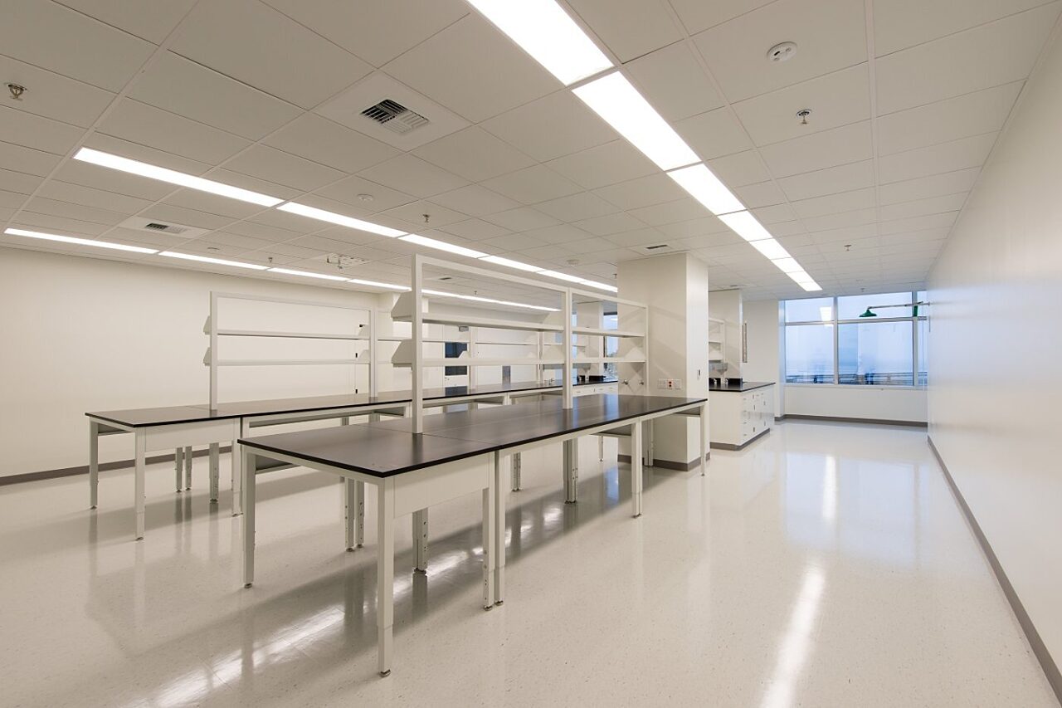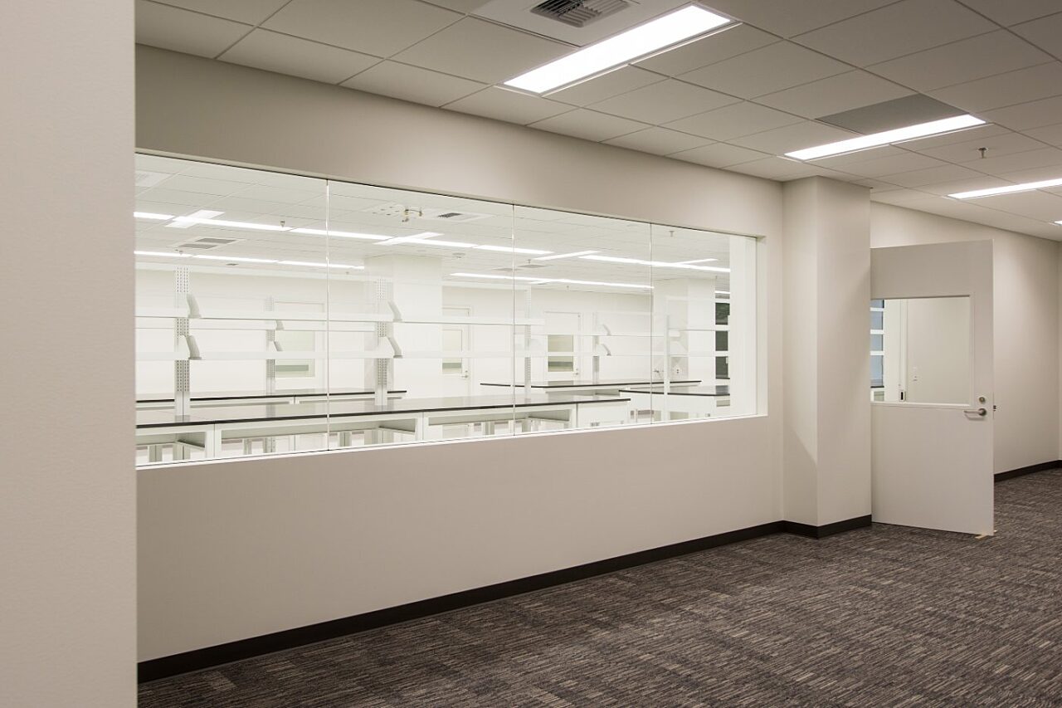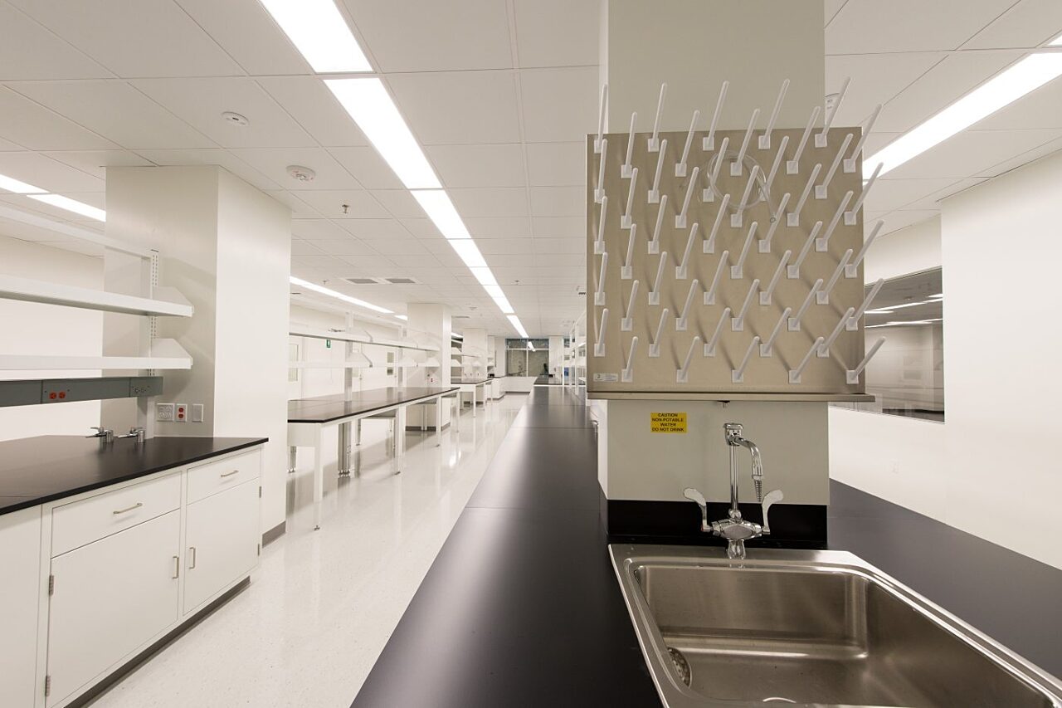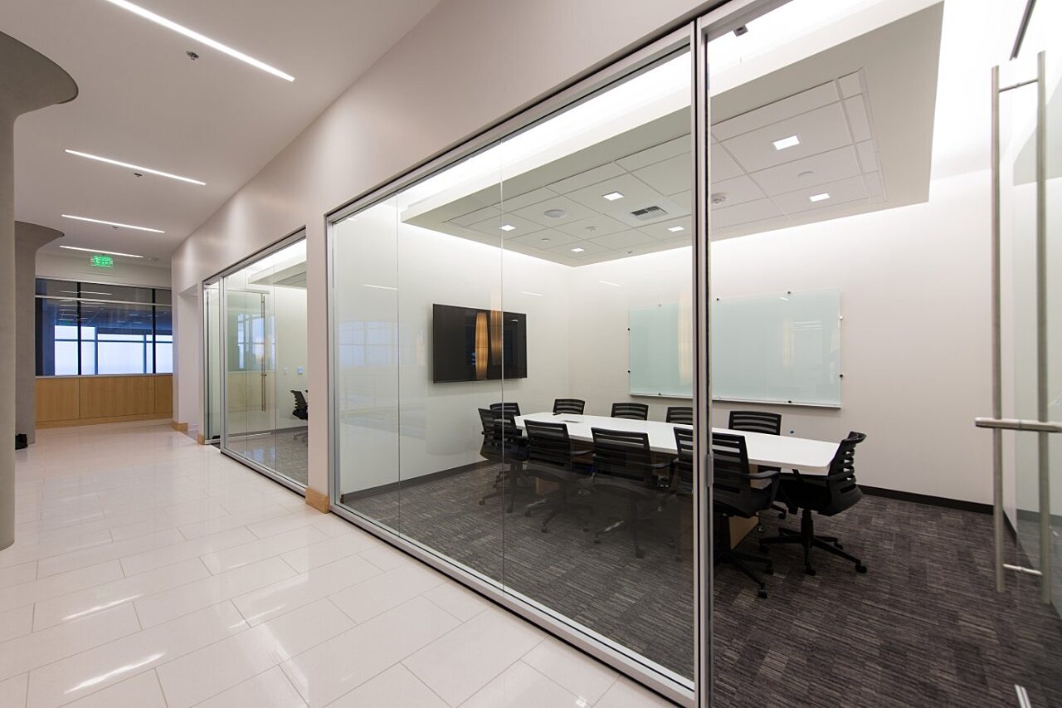Life Science
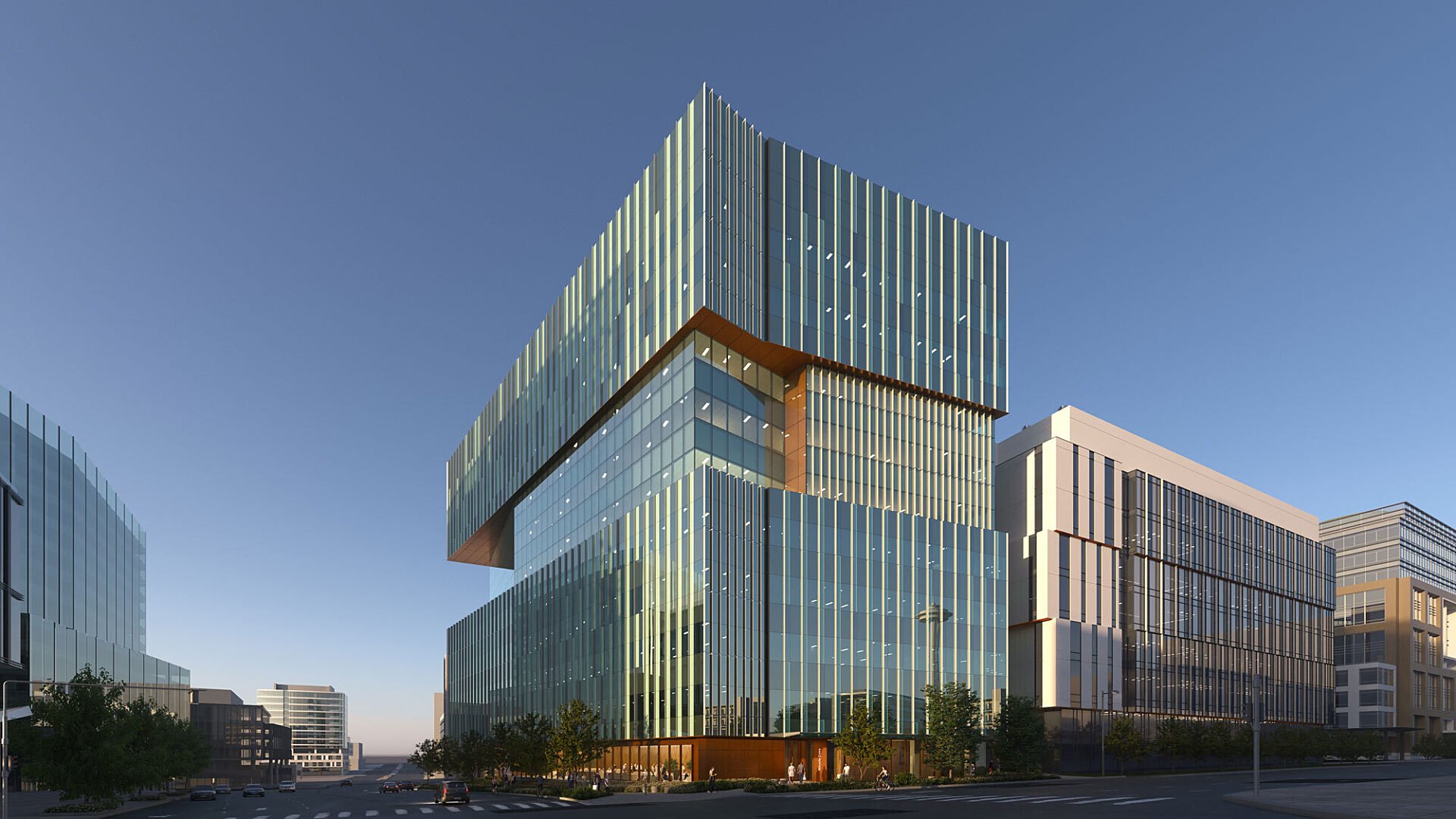
Vulcan Real Estate Seattle
Vulcan Block 55
Read More
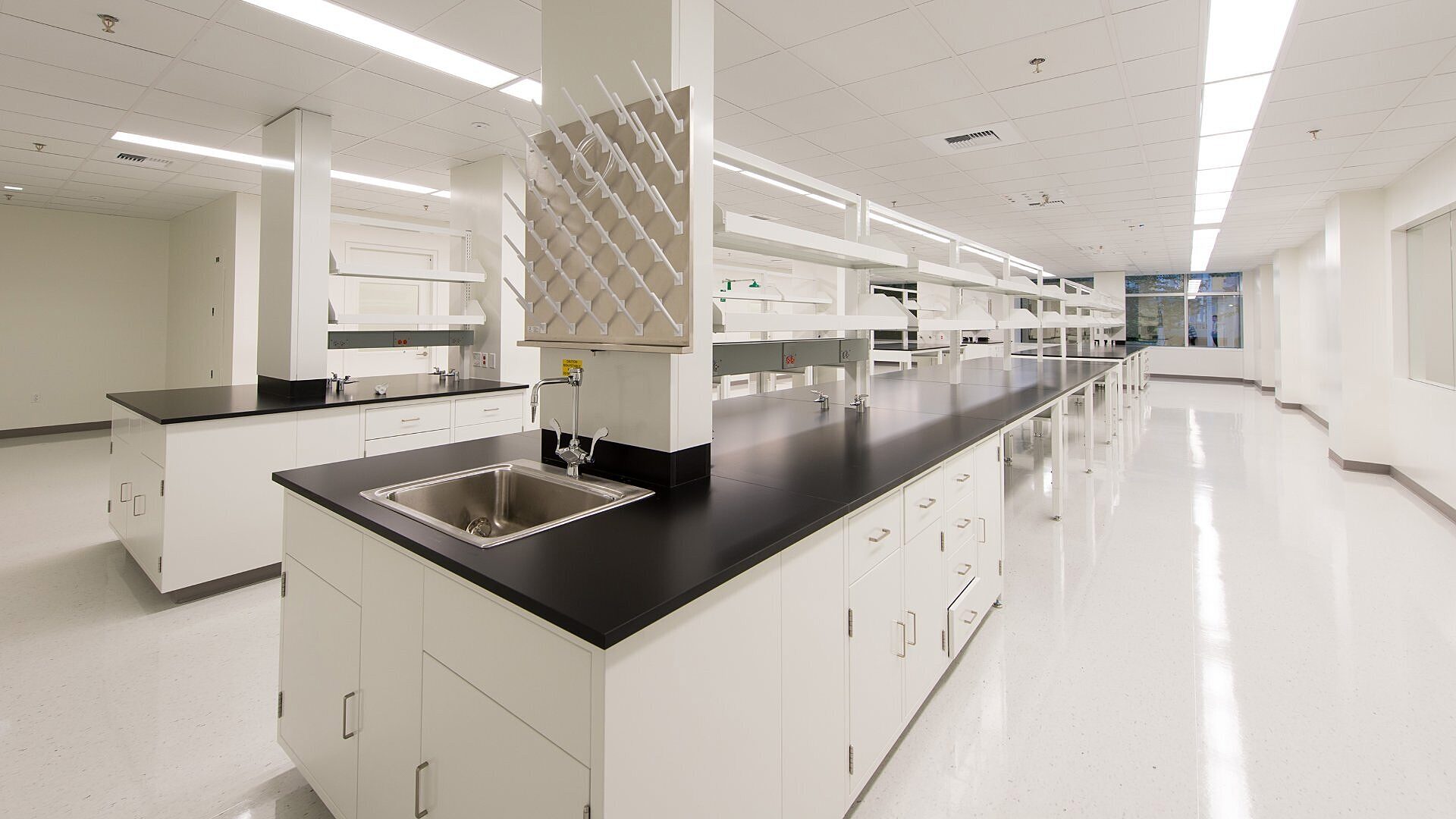
Building beginnings for science
The Labs at 201 Elliott provide start-up bio-tech firms with incubator space to get their operations up and running.
Located on the second floor of the Omeros Building, the 43,000 square foot build-out features five separate suites ranging from 3,818 to 13,288 square feet. Each space features specialized lab must-haves including chemical-resistant counters, multiple sinks, and fixed and mobile casework stations as well as open office area and shared conference rooms.
Construction took place above and adjacent to existing tenant operations sensitive to noise and vibration. GLY took care to mitigate disruption, especially during electrical and plumbing system modifications and installation of the roof-top air handling unit.
Owner
BioMed Realty Trust, Inc.
Owner Representatives
Westlake Consulting Group
Architect
Perkins + Will
Metrics
43,000 SF
Year Completed
2016
