Healthcare
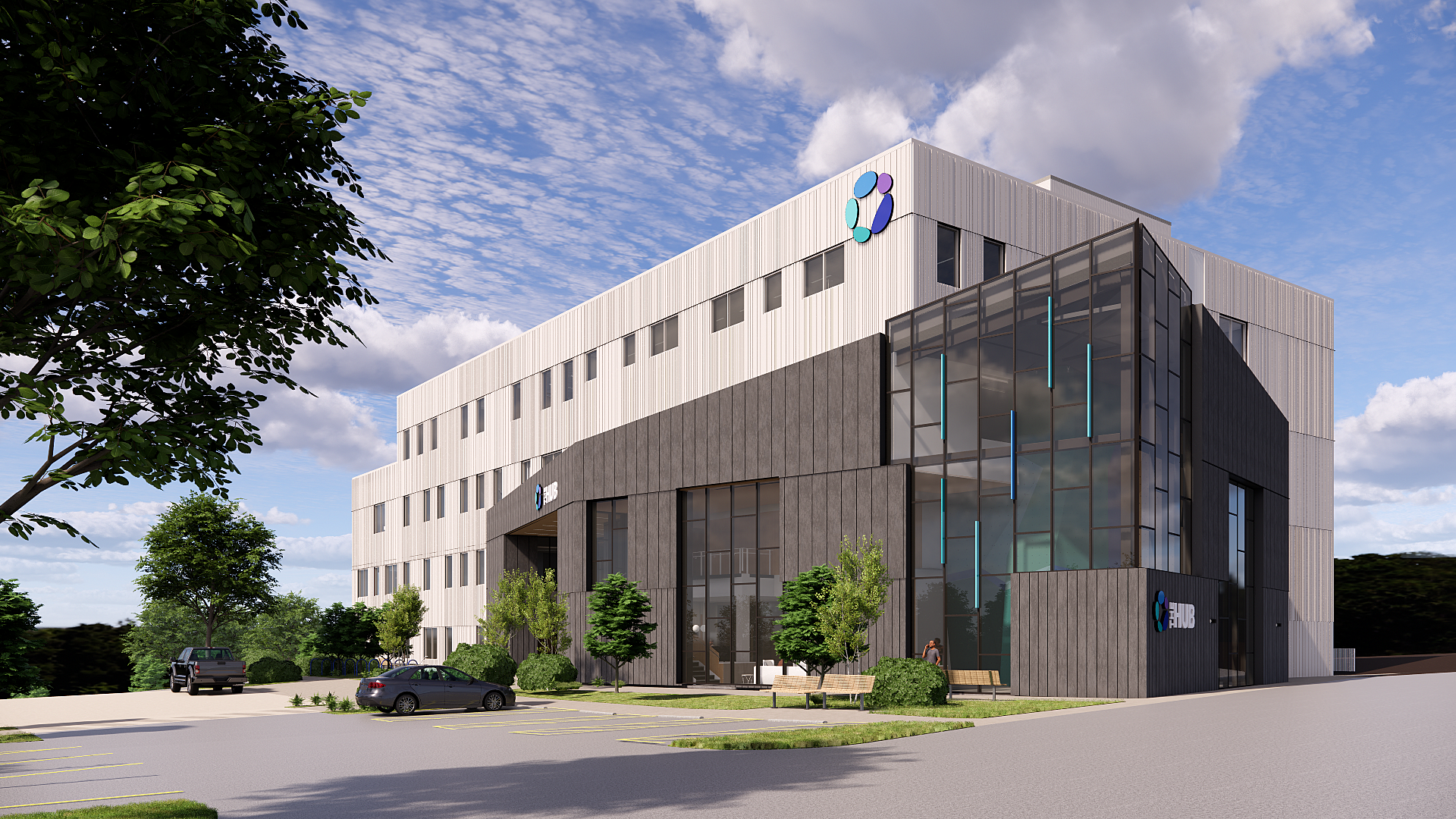
Snoqualmie Valley Health Snoqualmie
Snoqualmie Valley Health Ambulatory Services HUB
Read More
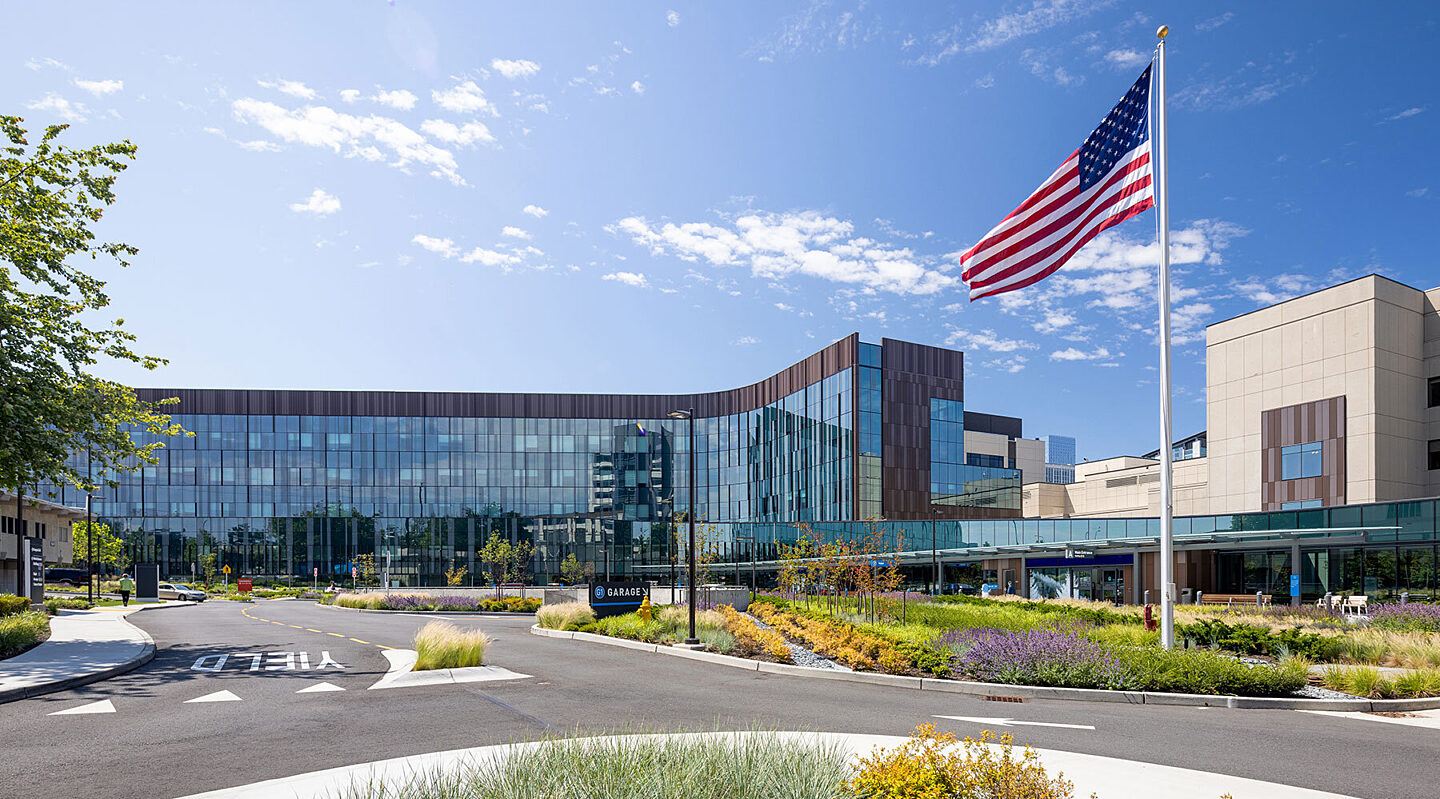
Overlake Medical Center & Clinics Bellevue
Project Futurecare is much more than just a forward looking project moniker. FutureCare is Overlake Medical Center & Clinics' sustained business mission to provide the best healthcare possible to a growing eastside community. Overlake selected GLY to help them plan and build this exceptional six-year campus modernization and redevelopment project following the tenets of a fully integrated team delivery.
Although the new five-story inpatient tower is the most notable addition to the campus, FutureCare is really a complex logistics project that changes campus circulation, selectively demolishes major parts of existing buildings, enhances wayfinding, expands surgical services, and creates capacities for future expansions, such as behavioral health. The renewal project spans from 2017 to 2023 and occurs in six key phases: I) Operating Room Expansion, II) Site Improvements + Basement Excavation/Construction, III) New East Tower Construction, IV) Department Relocations, V) Old East Tower Demolition, and VI) Entry Drive Configuration + Construction of New East to West Tower Connector Link.
FutureCare provides patients and staff with access to two additional state-of-the-art surgical suites, an expanded Behavioral Health Unit, and a five-story tower with a new Childbirth Center, two levels of private patient rooms, lab, and pharmacy. The renewal also creates optimal staff, patient, guest and vehicle traffic flow through both new and existing portions of the campus.
Owner
Overlake Medical Center & Clinics
Architect
NBBJ
Metrics
318,000 SF
Completion
2023
News
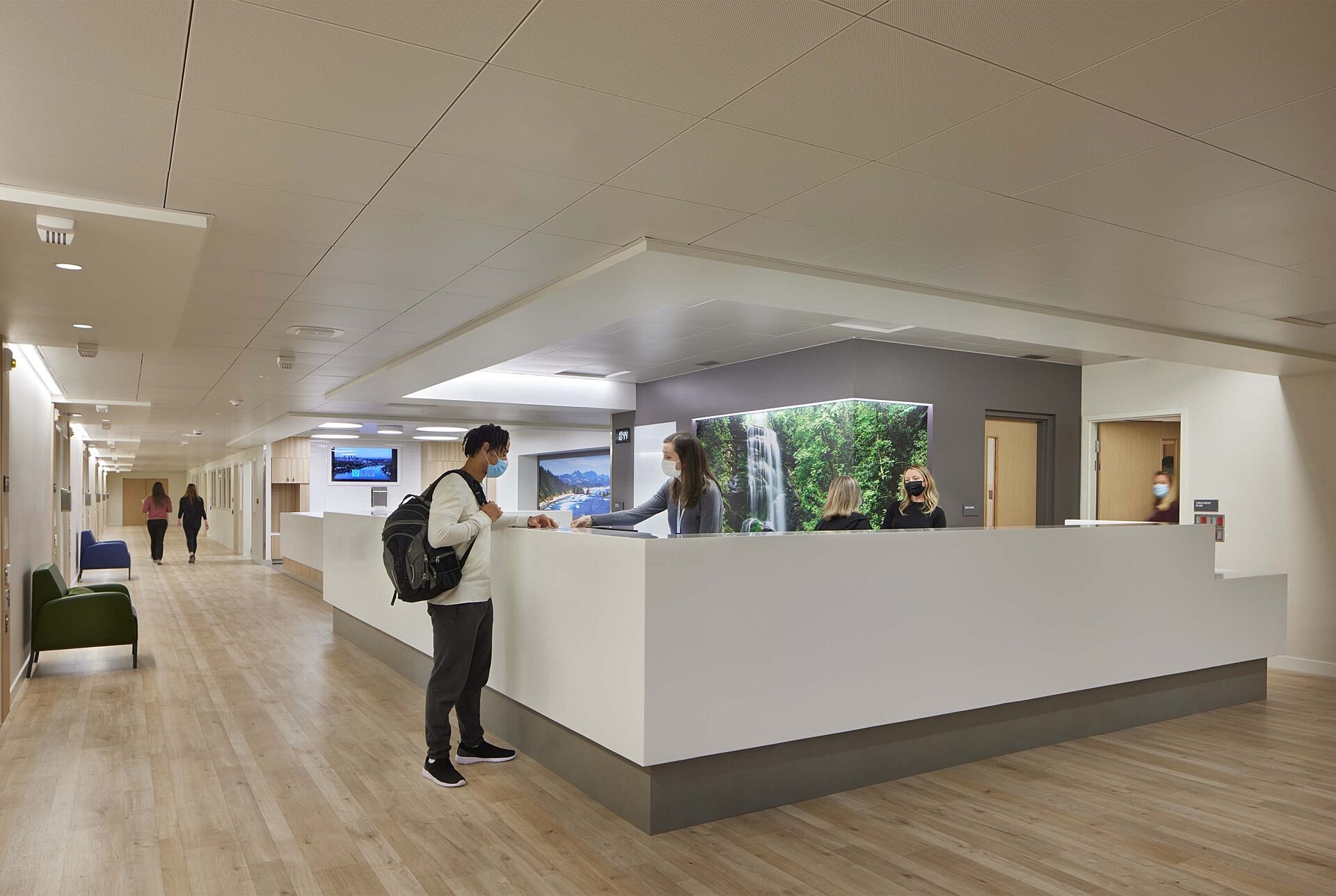
Omc futurecare Behavioral health unit
The Behavioral Health Unit is one of FutureCare's major relocation priorities. It is at the vanguard of a wave of behavioral health investments in our region, and much needed by people in the community. The 18,500-square-foot BHU includes 14 inpatient beds, private consult rooms, common areas for group activities, a quiet room, several group therapy rooms, and a visitor room.
The BHU replaces a smaller, outdated facility at the medical center. Overlake asked the team to set a new standard of design for behavioral health facilities, one that supports the unique needs of both staff and patients.
OMC Futurecare OR Expansion
Updates to the hospital’s OR department include two new OR suites [Hybrid OR + CVOR] and renovation of three existing operating rooms. Construction is phased to accommodate the operating in-patient hospital. Before the project began, GLY enhanced the hospital’s power and fuel load to accommodate the hospital’s growth. This included a new below-grade, 20,000-gallon diesel fuel tank—increasing the hospital’s emergency on-site fuel capacity from 30,000 to 50,000 gallons—as well as a new 19,000 CMF AHU, fuel oil system, and 1,500 KW generator and retrofit of existing 1,500 KW generator.
The 3,500 square foot shell + core expansion required reworking the hospital’s temporary generator line-up, tying in new and existing structures by drilling over 1,000 dowels in the side of the building [home to functional operating rooms], shutting down and relocating MRI and CT cooling equipment, and relocating the emergency departments patient intake area.
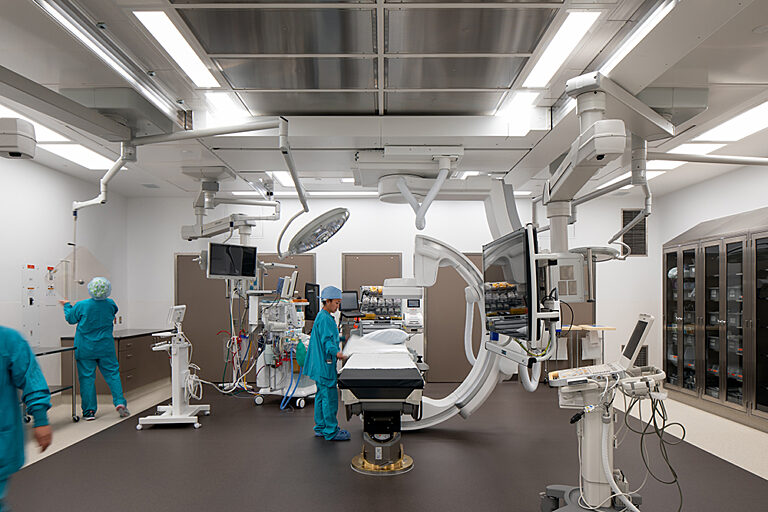
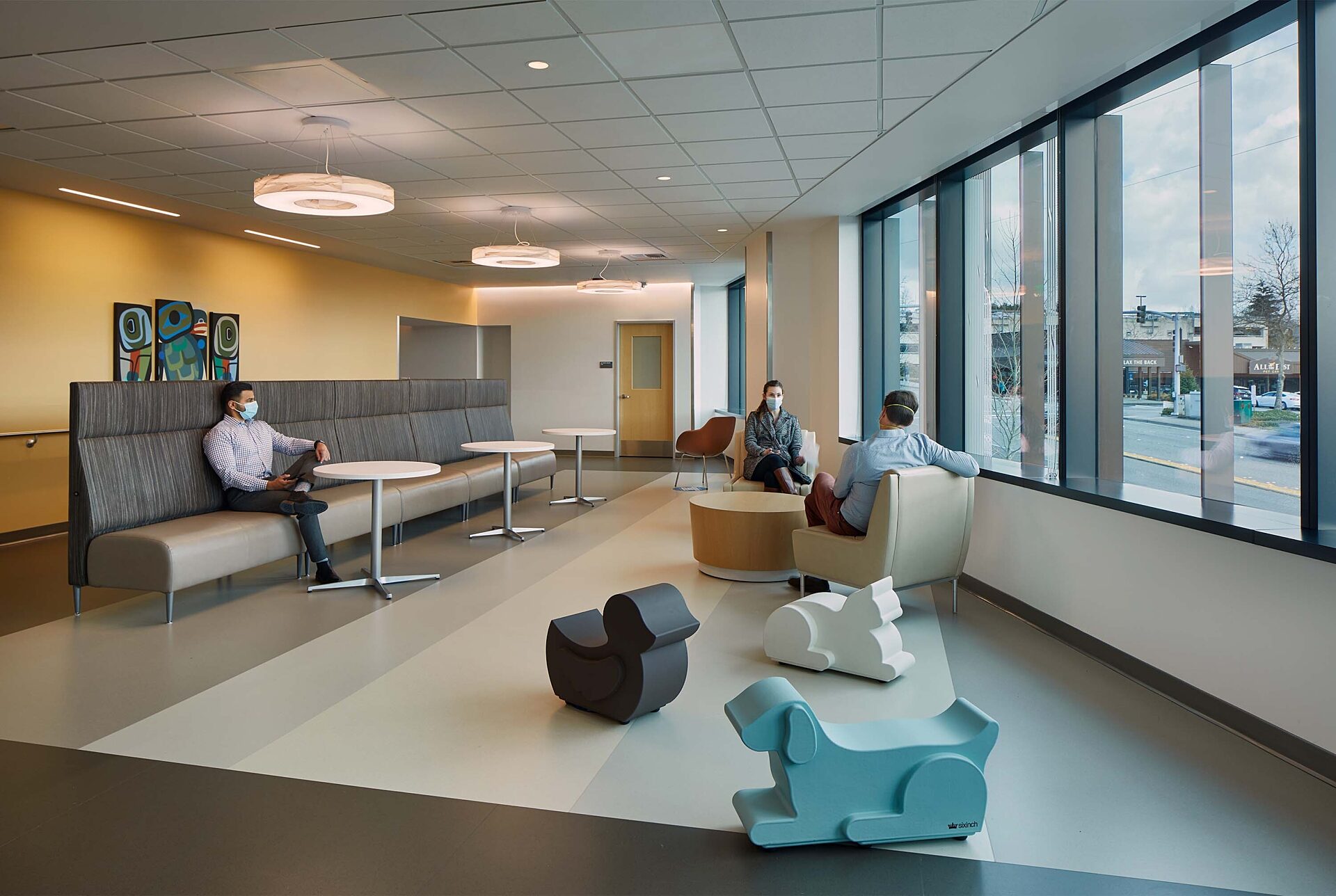
I have been an executive over four major campus renewal projects, all with separate, and very skilled, general contractors. GLY has set a new standard across all dimensions.
J. Michael Marsh, CEO Overlake Medical Center & Clinics
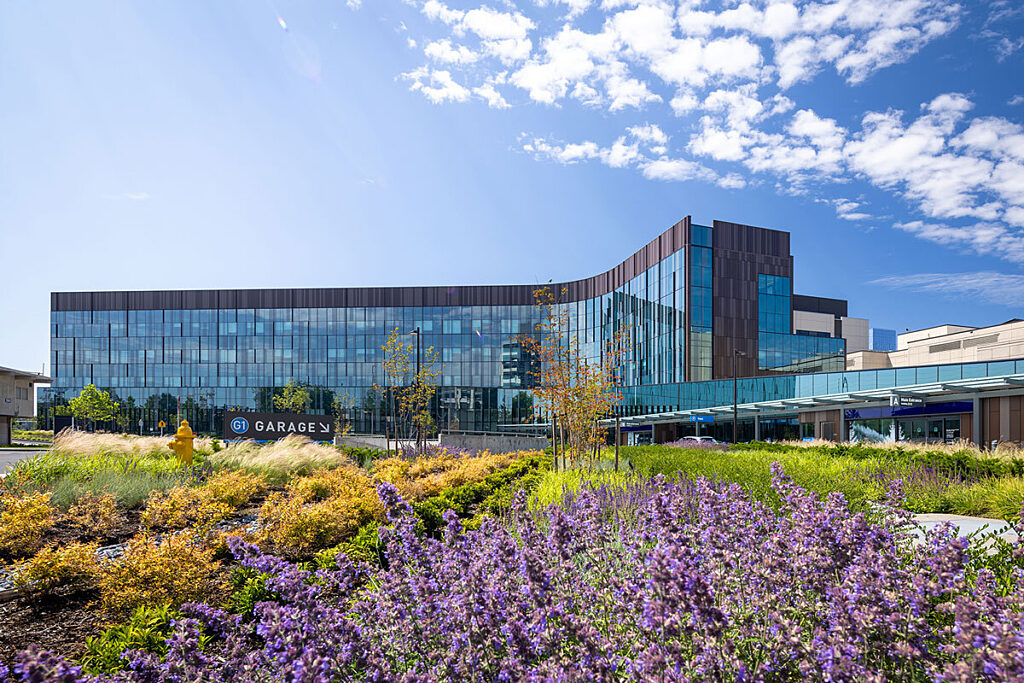
© Sean Airhart | NBBJ
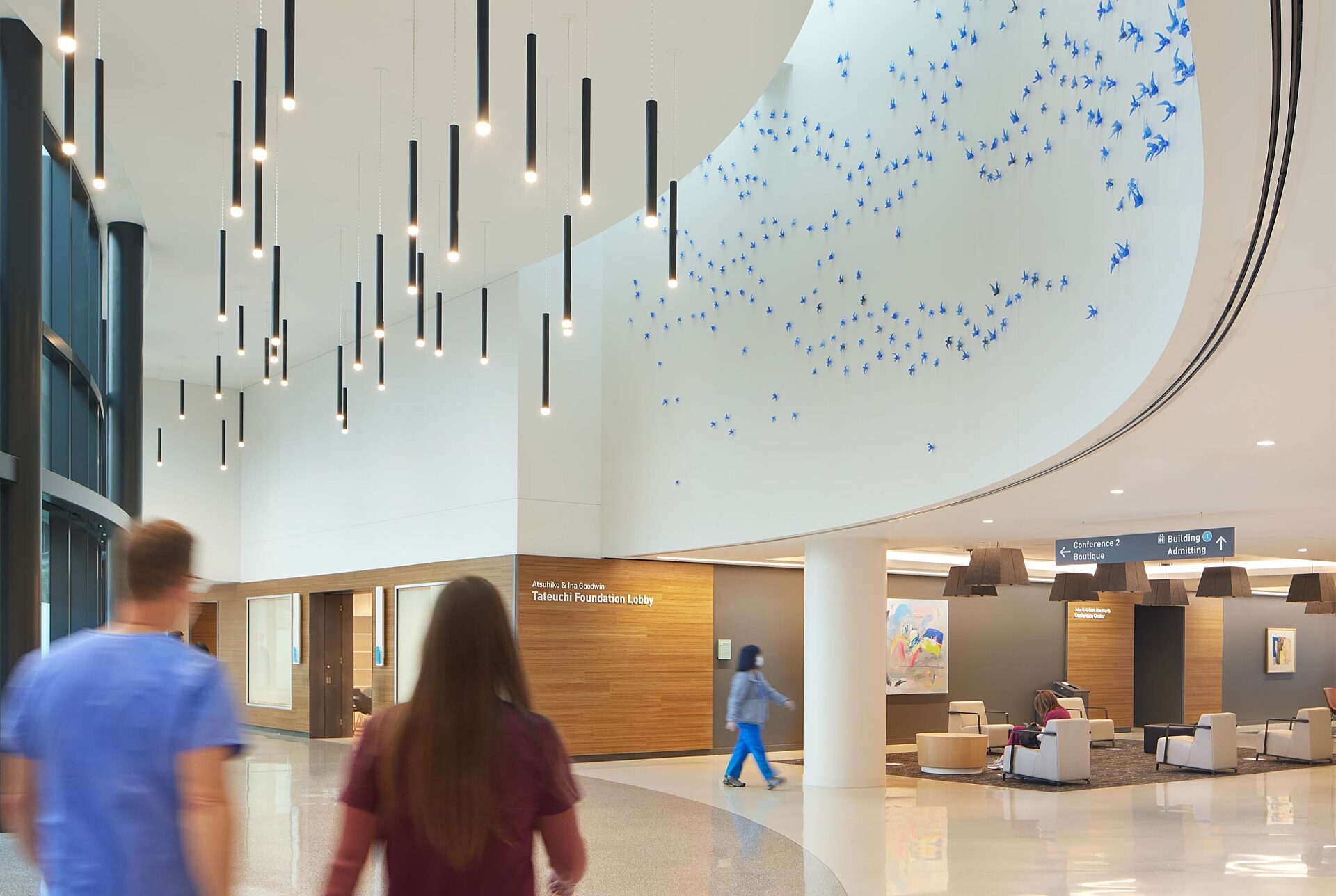
© Benjamin Benschneider
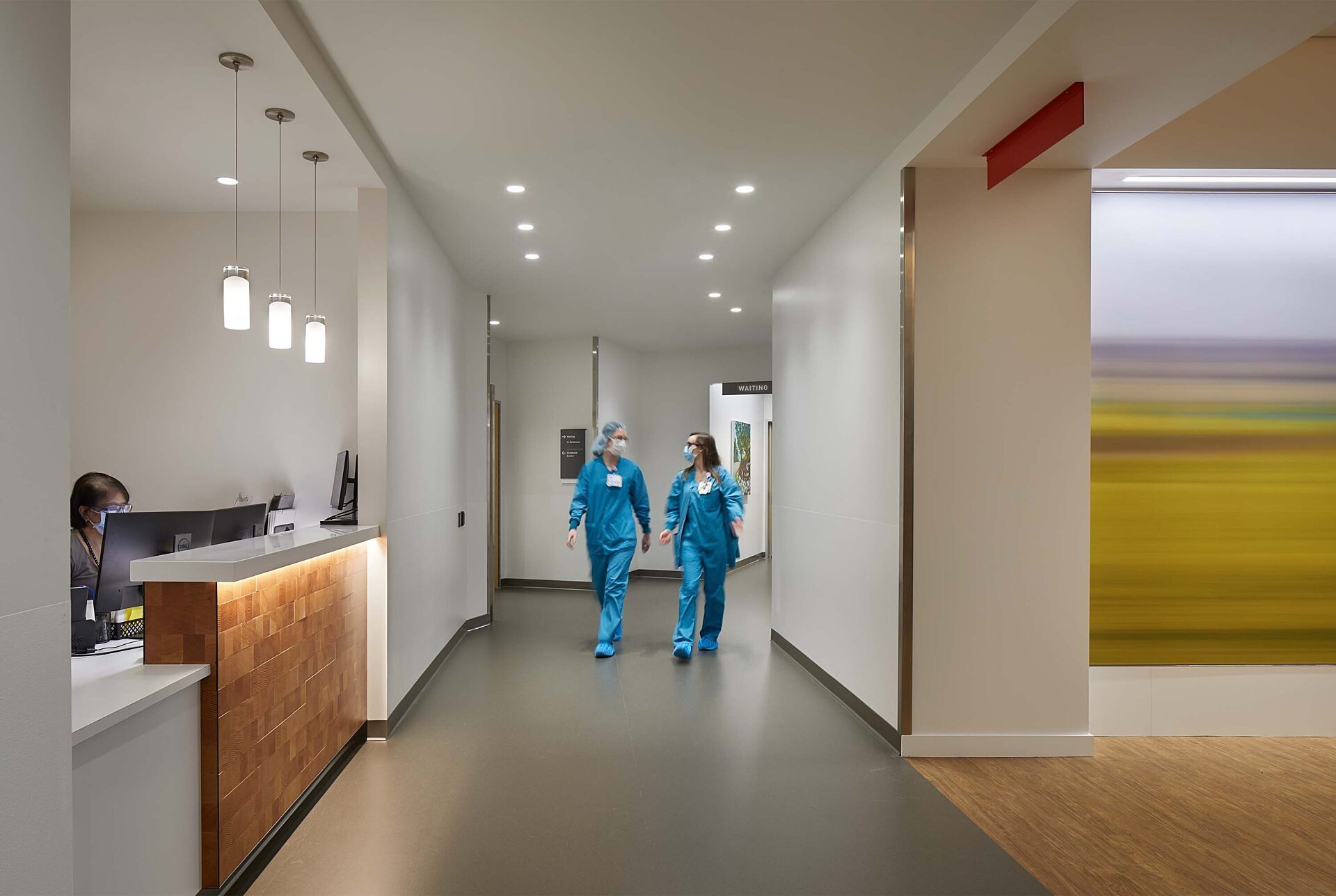
© Benjamin Benschneider
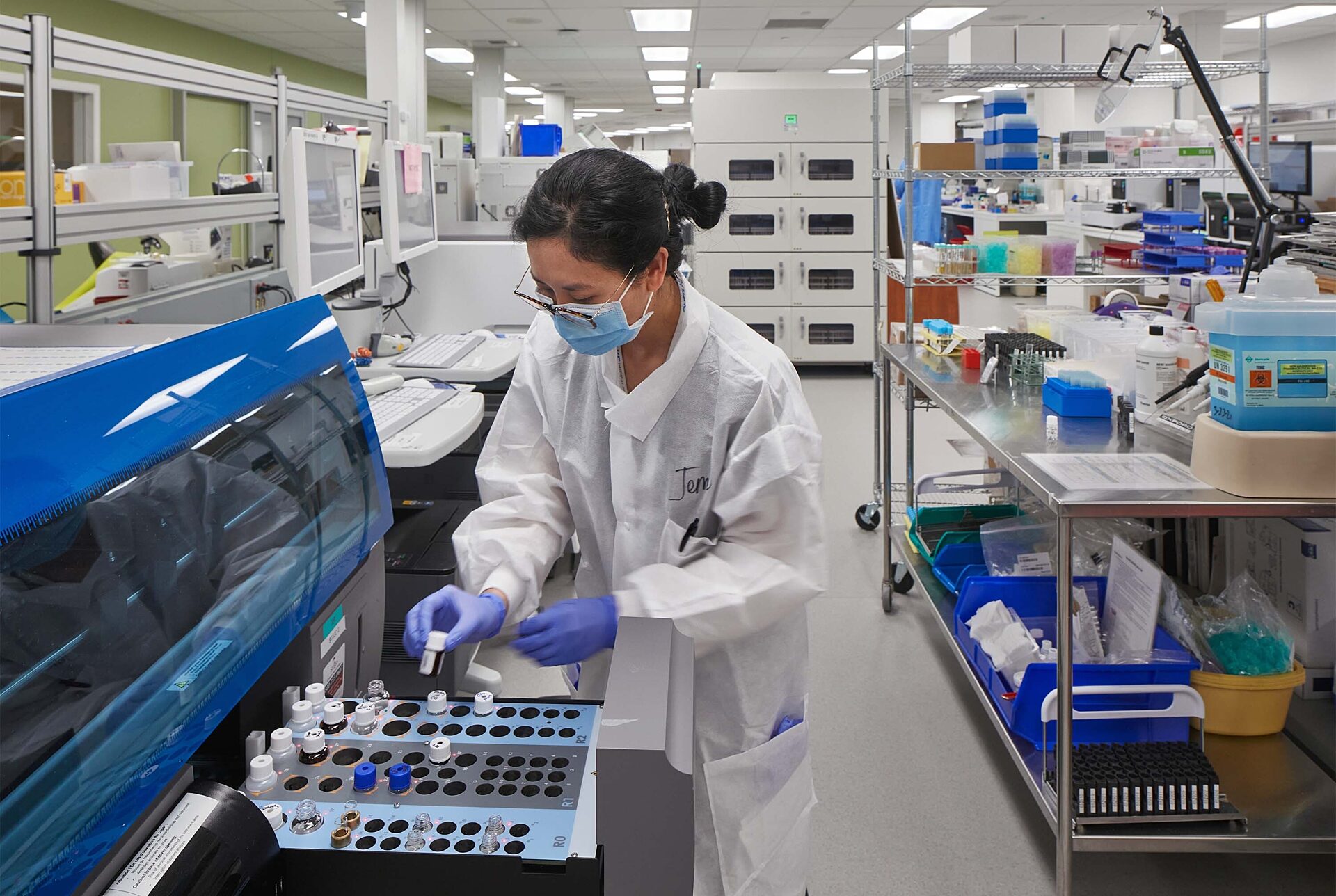
© Benjamin Benschneider
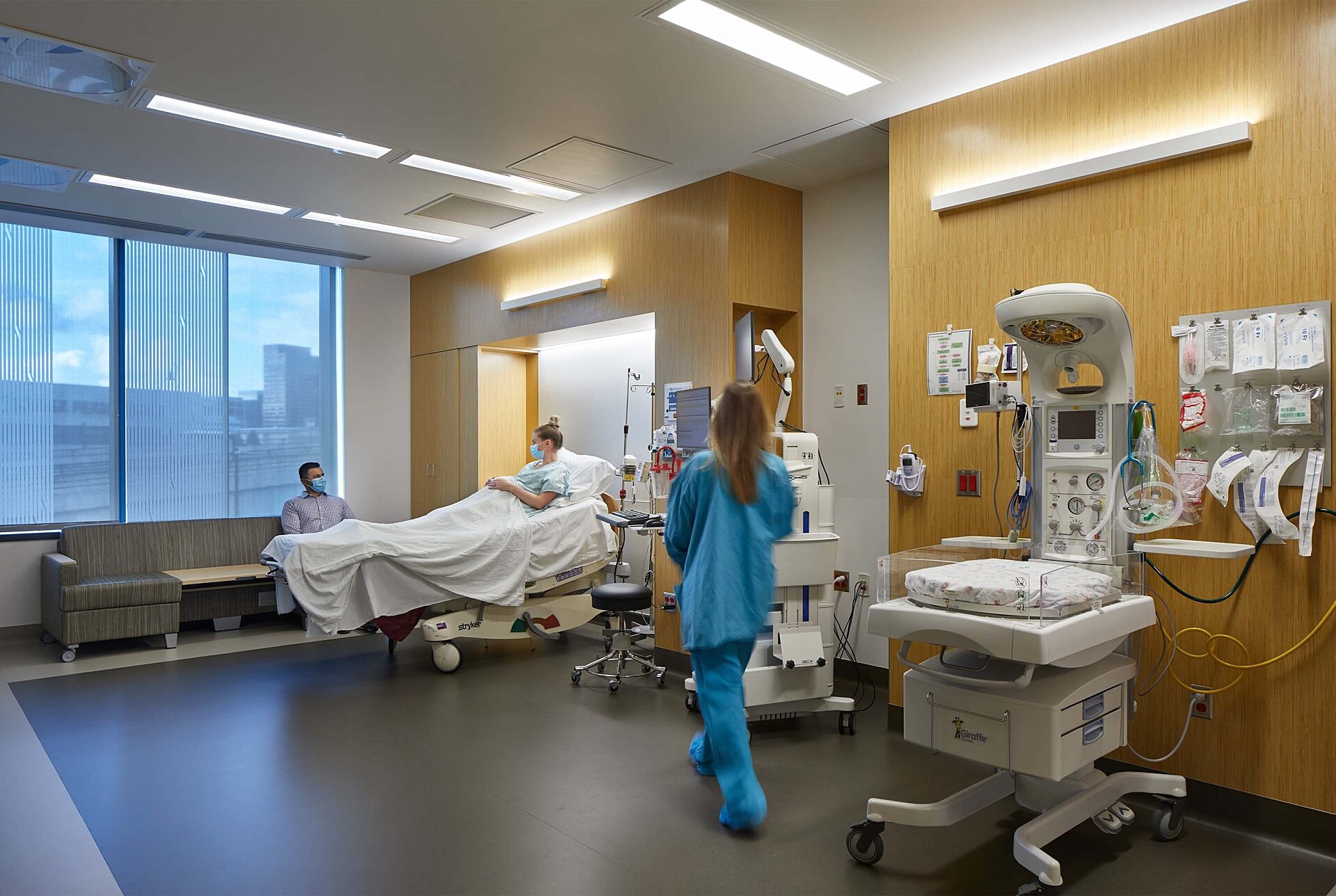
© Benjamin Benschneider
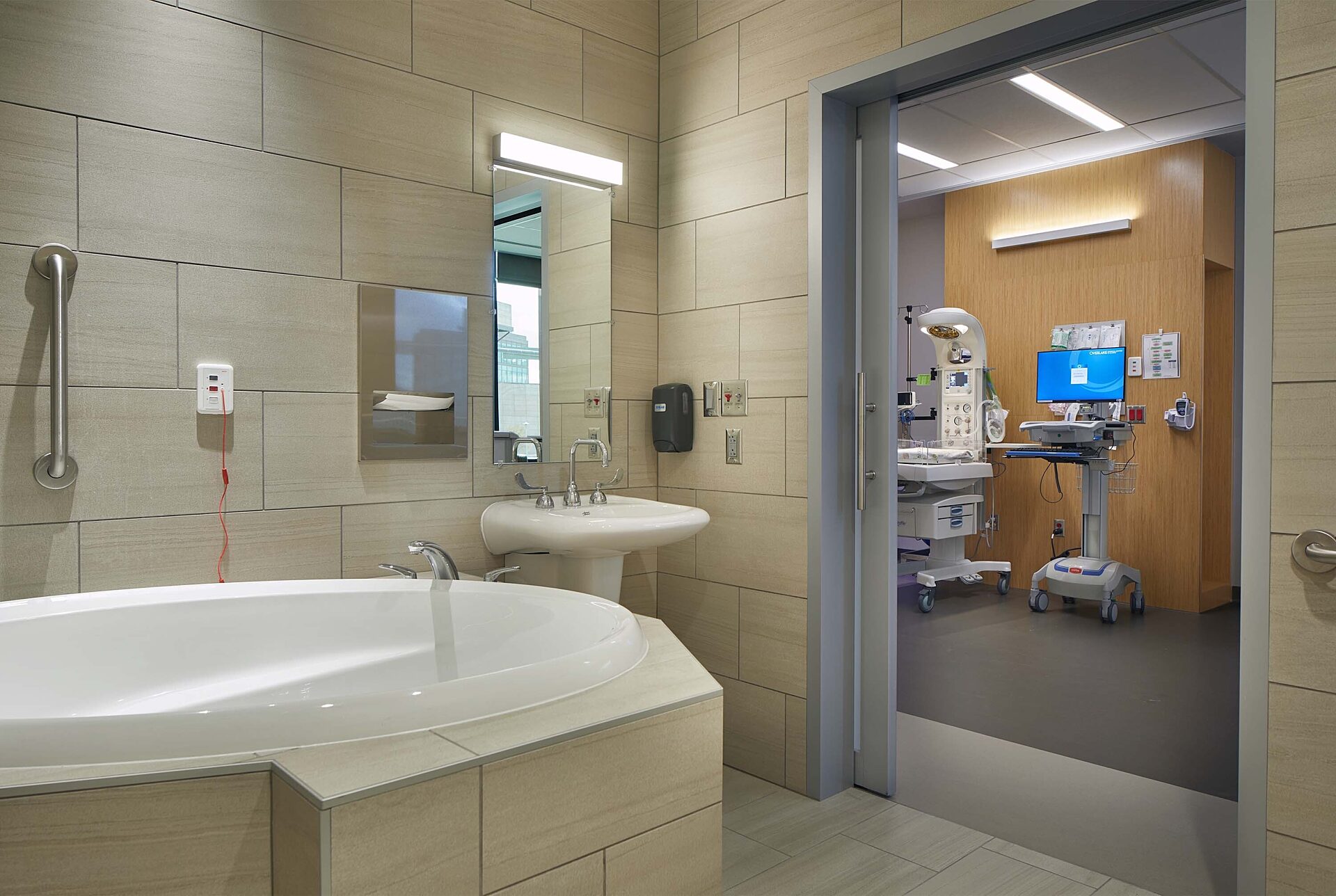
© Benjamin Benschneider
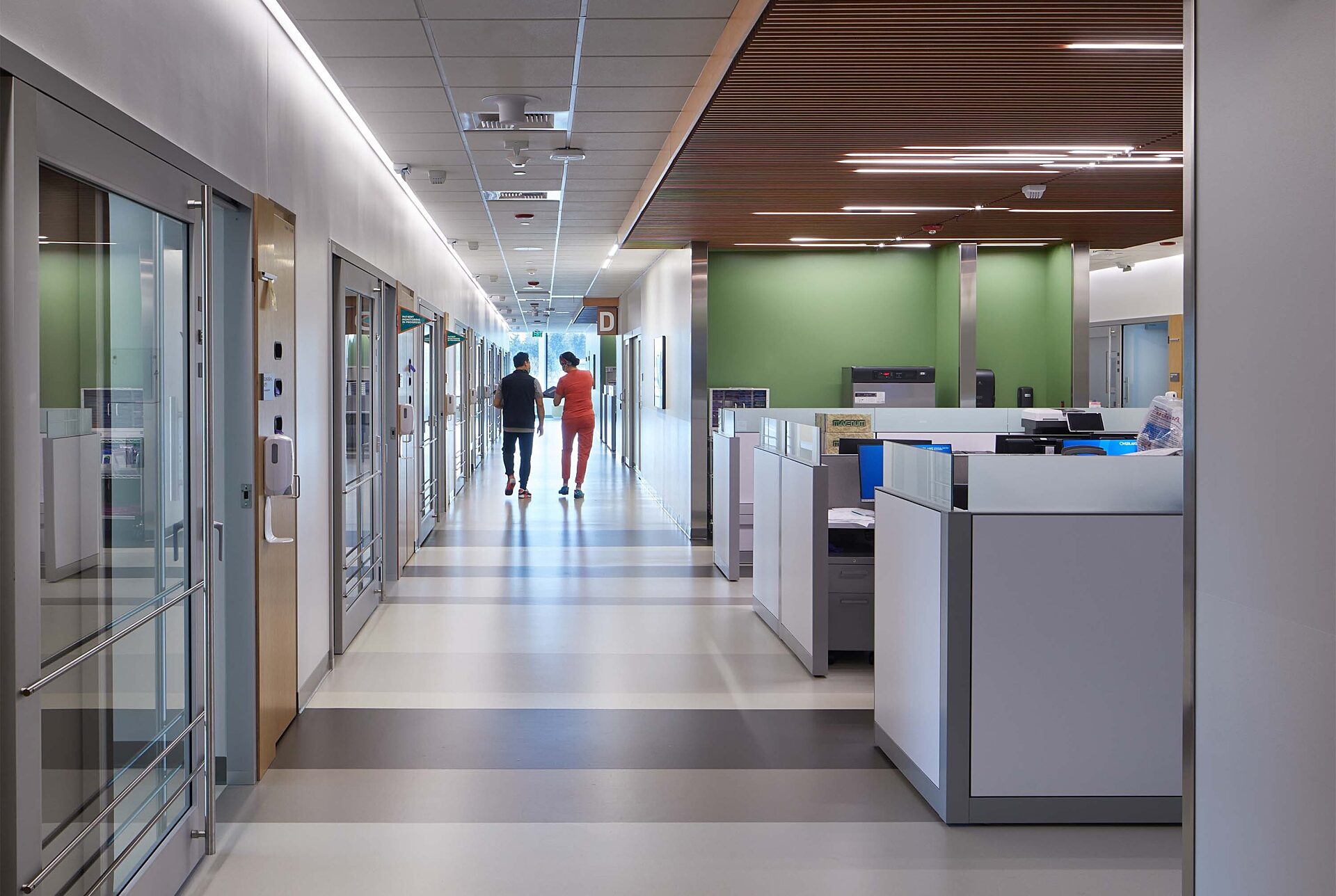
© Benjamin Benschneider