Integrated Delivery
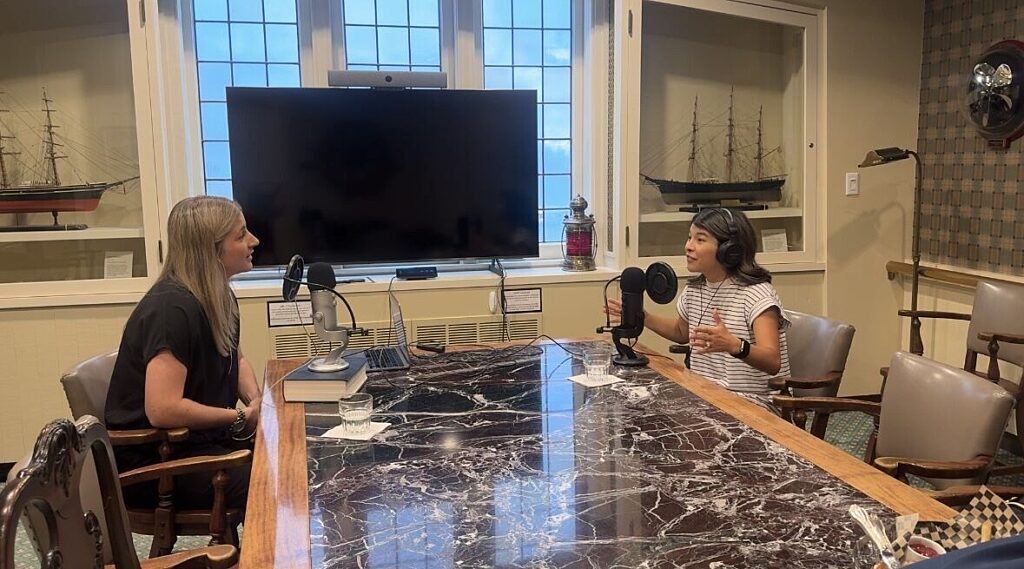
Insights 08.06.2025
The Weekly Podcast with Rachel Horgan

Tess Wakasugi-Don
Principal
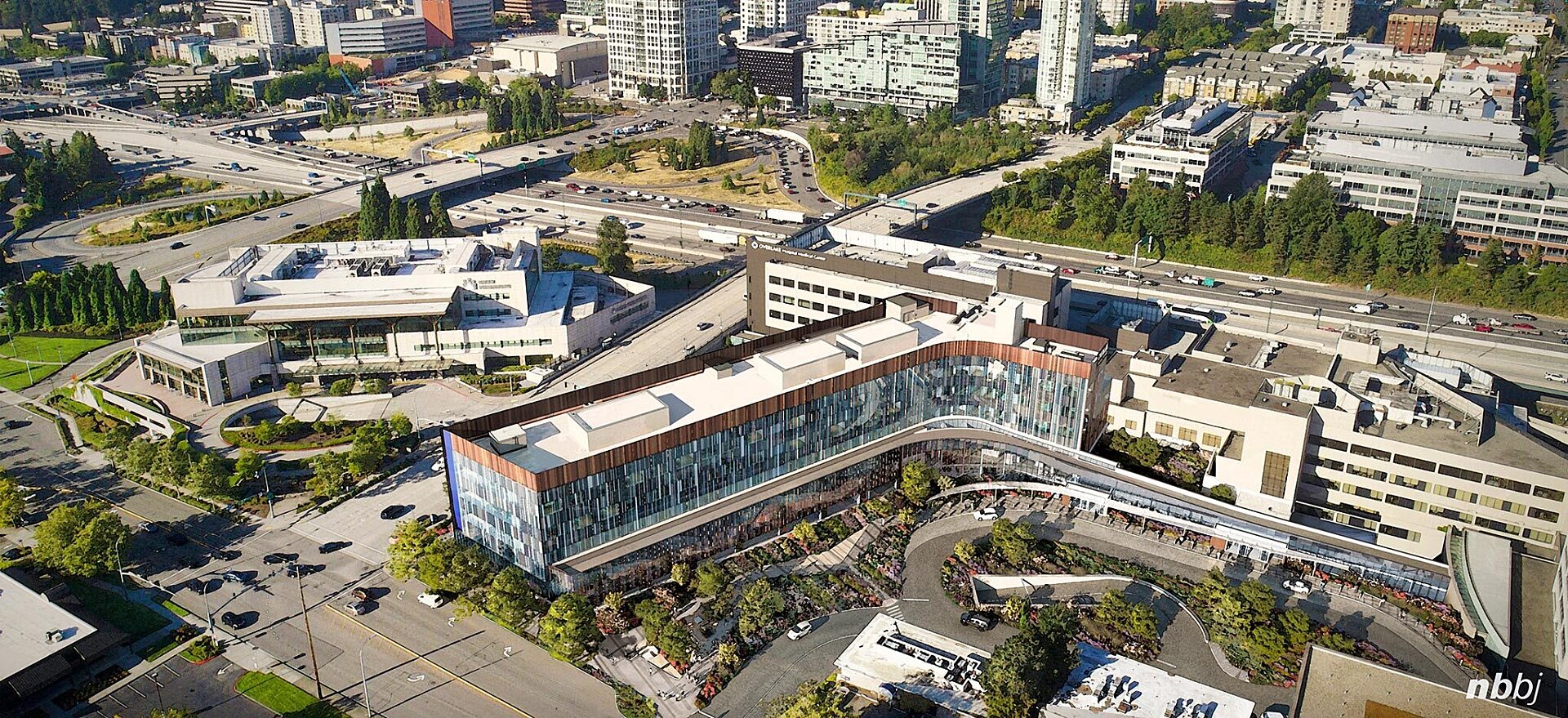
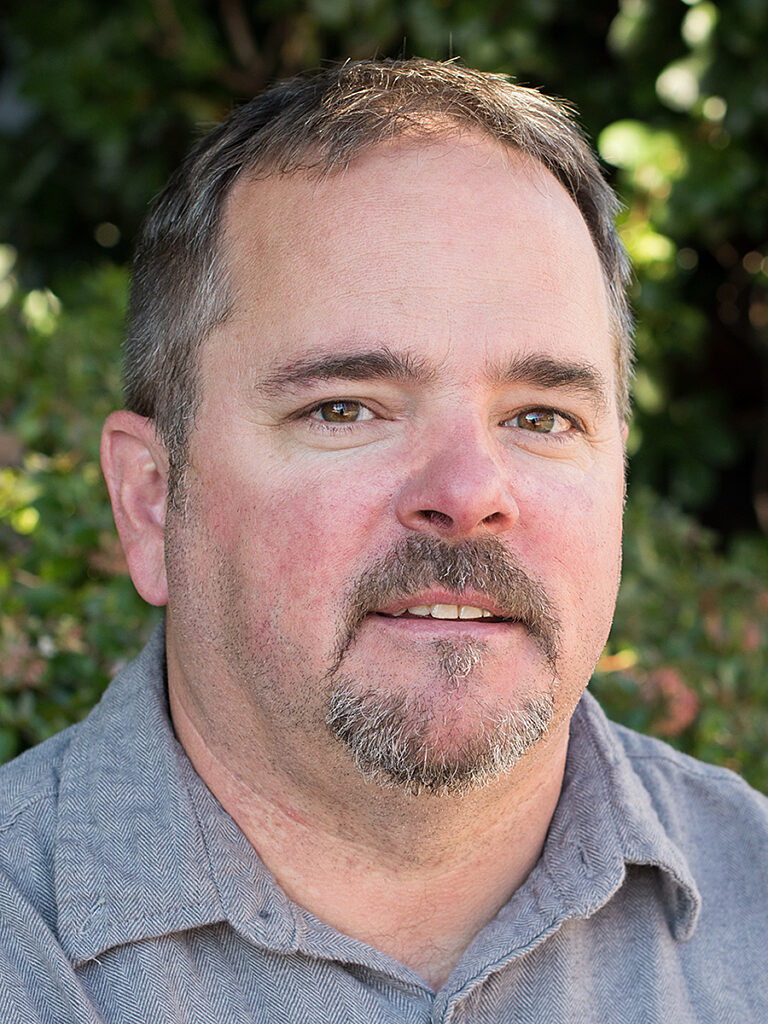
Dwight Hansch
Superintendent
The finish line is just around the corner for Project FutureCare. The five-year modernization and redevelopment of Overlake Medical Center & Clinics’ campus in Bellevue is in its final and most challenging stage.
Phase five of five is where the campus comes together…literally. Piece-by-piece demolition of the hospital’s central Old East Tower [OET] has made room for the Careage Connector, an entry corridor that will tie one end of the campus to the other, providing easy access and seamless direction for patients, visitors, and staff alike. The project’s finale has all been possible due to months of careful preparation alongside NBBJ, Overlake’s leadership, and a great team of designers and trade partners to keep critical hospital operations up and running.
How are we doing it?
Let's back up a minute. Overlake is a 24/7 hospital, and lives depend on what happens here. Everything GLY does needs to follow immutable rules. During preconstruction in 2016, we established six guiding questions dubbed the Yes Set. If we could continuously answer “yes” to all of them, we were putting the patients, staff, and community first. For context, this is first on the list:
Are we minimizing operational disruption while maintaining the highest level of safety for the Overlake community — patients, staff, visitors, everyone?
That means decisions aren’t just about typical construction metrics, but also what’s best for everyone onsite—like a contractor's Hippocratic Oath. The Yes Set has informed our work approach since day one of the project. The final phase is no exception.
Overlake wanted the center of their 20-acre campus to tie together functionally and aesthetically, and better welcome thousands of daily visitors, patients, and staff after years of growth and expansion. NBBJ designed an enclosed walkway and series of entries that fronts four buildings, along with a new driveway.
But the obsolete 1960s-era Old East Tower stood in the way. What once served as the main hospital was shadowed by several new towers. Though bittersweet, it was time for the building to come down. The caveat? Keep the basement and its occupied 24/7 mission-critical data center up and running—then top it with a new driveway.
As of July 2022, the demolition is in the books. GLY and team are now working on the rest of the driveway system, sitework, and tenant improvements. Construction is scheduled to complete early 2023.

Old East Tower Demolition January – March 2022.
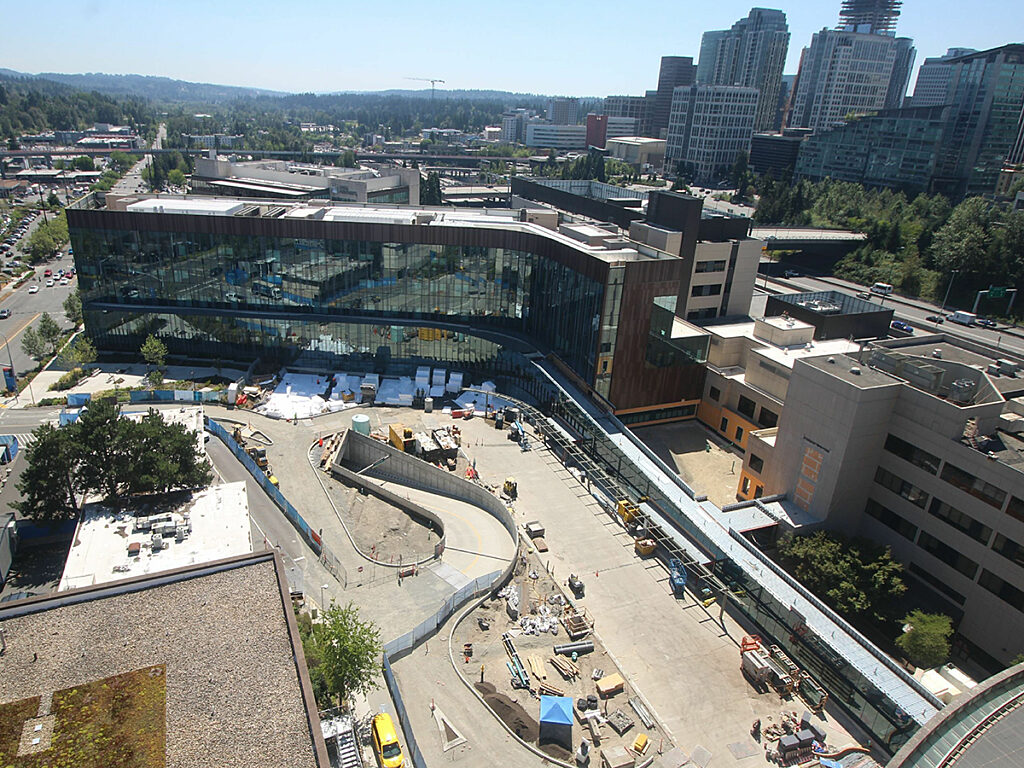
Progress on the Careage Connector and the new driveway as of August 2, 2022.
How do you safely demolish a three-story building at a hospital’s core while keeping its basement’s critical systems functioning without disruption?
Well, surgically—because every campus system and access point is essential. We brought the same care for campus occupants that Overlake provides to each patient.
Dozens of functional systems ran to or through the building, requiring careful reconfiguring or capping before demolition—with no room for error. Power, communications, med gases, halon, fire sprinkler, oxygen, pneumatic tube, steam, and so on. Many serve the occupied basement and needed to stay active for patients campuswide. We had to learn every system, and the early-60s blueprints were only a start given the countless building upgrades since.
Due diligence takes time. Over four months we dug into every corner, opening walls and ceilings to document the precise locations of every system component. There were 300 low-voltage wires alone. We spent an additional six weeks reconfiguring, capping, and testing, coordinating very closely with the Overlake Facilities team.
The largest piece of this puzzle? Relocating the PBX [private branch exchange], the core system node for paging, security, lockdown, alarm panels, duress buttons, nurse call, and more. Before starting demolition, we built a new PBX in a new location and made sure it was up and running properly.
With functional systems protected, it was demo time!
Two non-negotiables during demolition included:
The team carefully broke the structure down with a demolition processor—a safer, less-disruptive, and more controlled method than large hydraulic jackhammers often used on big buildings to break apart concrete. The tracked vehicle uses a claw to grip and pull chunks of the building and break them into the small pieces for recycling. For abundance of caution, downstairs remained off limits to people when the processor was on the slab above.
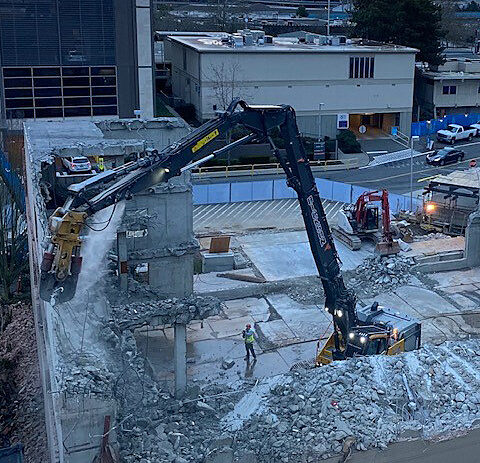
The demolition processor breaks down the Old East Tower... the end of an era!
Instead of waiting for demolition to finish, new construction overlapped to reduce the overall project duration and protect occupied areas.
With no time to waste, we immediately got to work on a permanent roof enclosure for the existing basement. Working north to south behind the demolition processor, the team converted the original ground-level floor into a full enclosure, augmenting the structure, eliminating openings and penetrations [for the old stairs and functional systems], and waterproofing.
The planned driveway above the basement called for a much stronger base. Strong existing footings, per testing, allowed us to pour a 14 – 16“ concrete slab over the basement “roof,” making the area ready for cars and trucks of considerable size to pass through.
Soon much of Overlake’s campus will be directly accessible via a weather-protected, welcoming, glass-enclosed walkway traversing the campus core—a "front door" with entries for each building. This will save people time getting from point A to point B during their stay, shift, or visit.
Working in close quarters and around truck load weight limits required a bit a traffic rerouting—for everyone. Until vehicles can fly, we still need room to get material safely in and out of the jobsite. Going temporarily from a two- to one-way driveway through the campus did the trick. The change made room for a lane dedicated to truck deliveries and debris removal for several months.
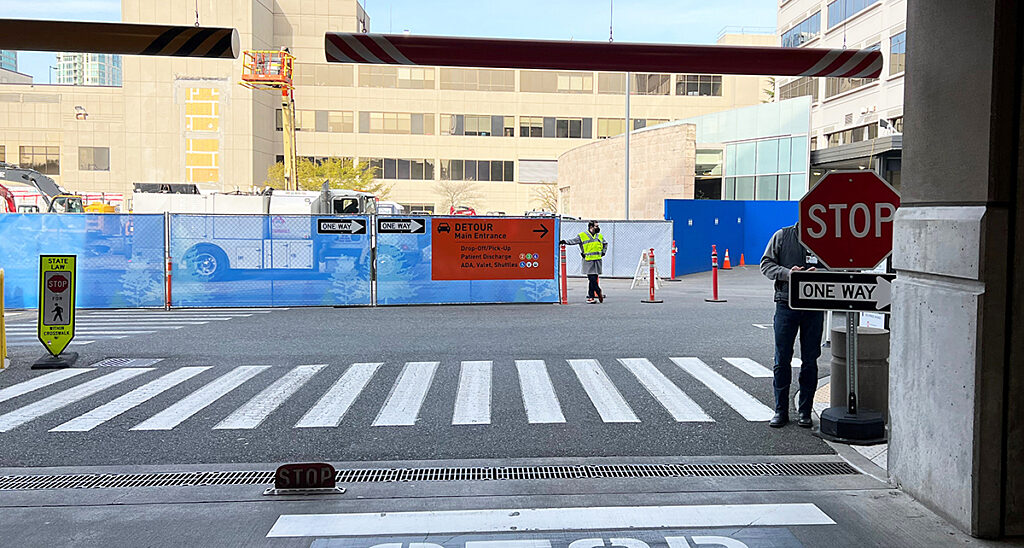
Clear signage helps people understand the temporary one-way path through the campus. Nearly 70 signs were made to communicate this change.
Now we're rebuilding much of the new driveway system including curbs, gutters, walkways, and landscaping. It'll be back to two ways in October, looking like new, but we know change—even if temporary—can be disruptive. Many thanks to Overlake's staff and visitors for their patience!
In the construction field we get to help clients achieve their visions. Healthcare work is particularly fulfilling because each project truly impacts people's lives.
We're immensely proud to partner with Overlake, and benefit thousands of patients, families, and staff!
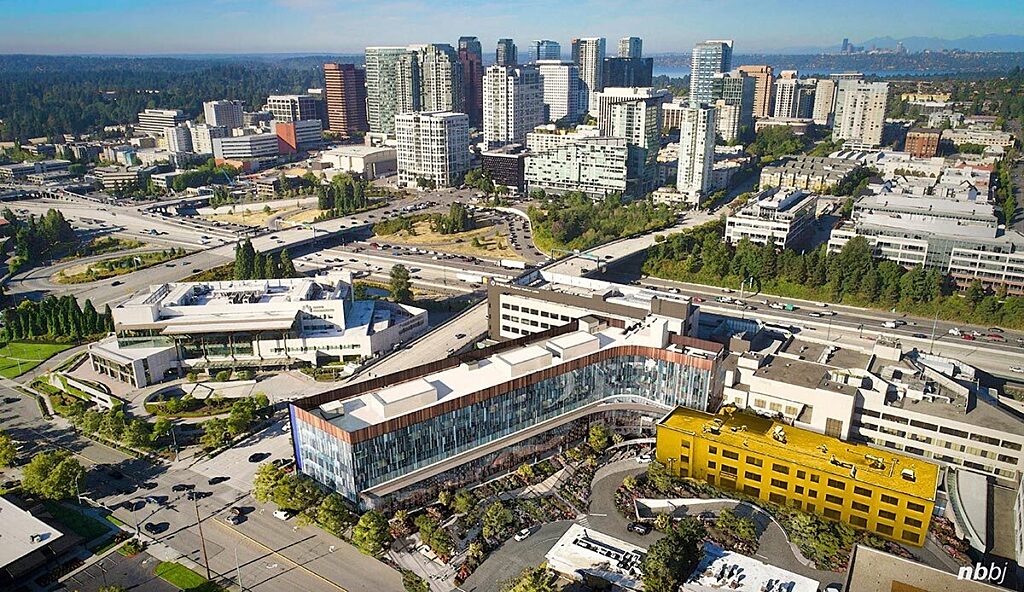
Rendering shows location of the Old East Tower before demolition.
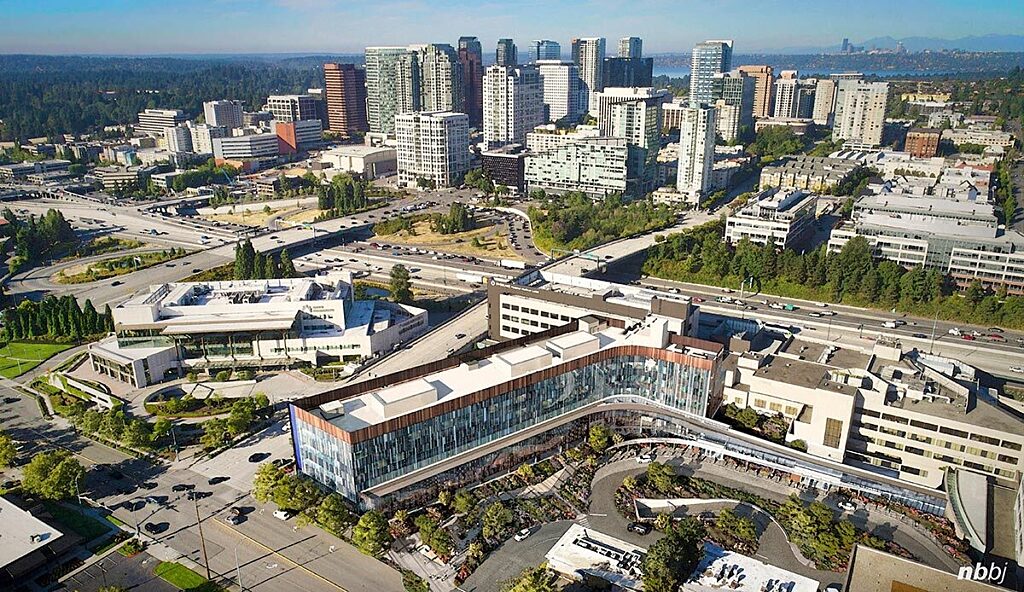
Rendering shows the final state of Project FutureCare efforts with the Careage Connector and new entry driveway.