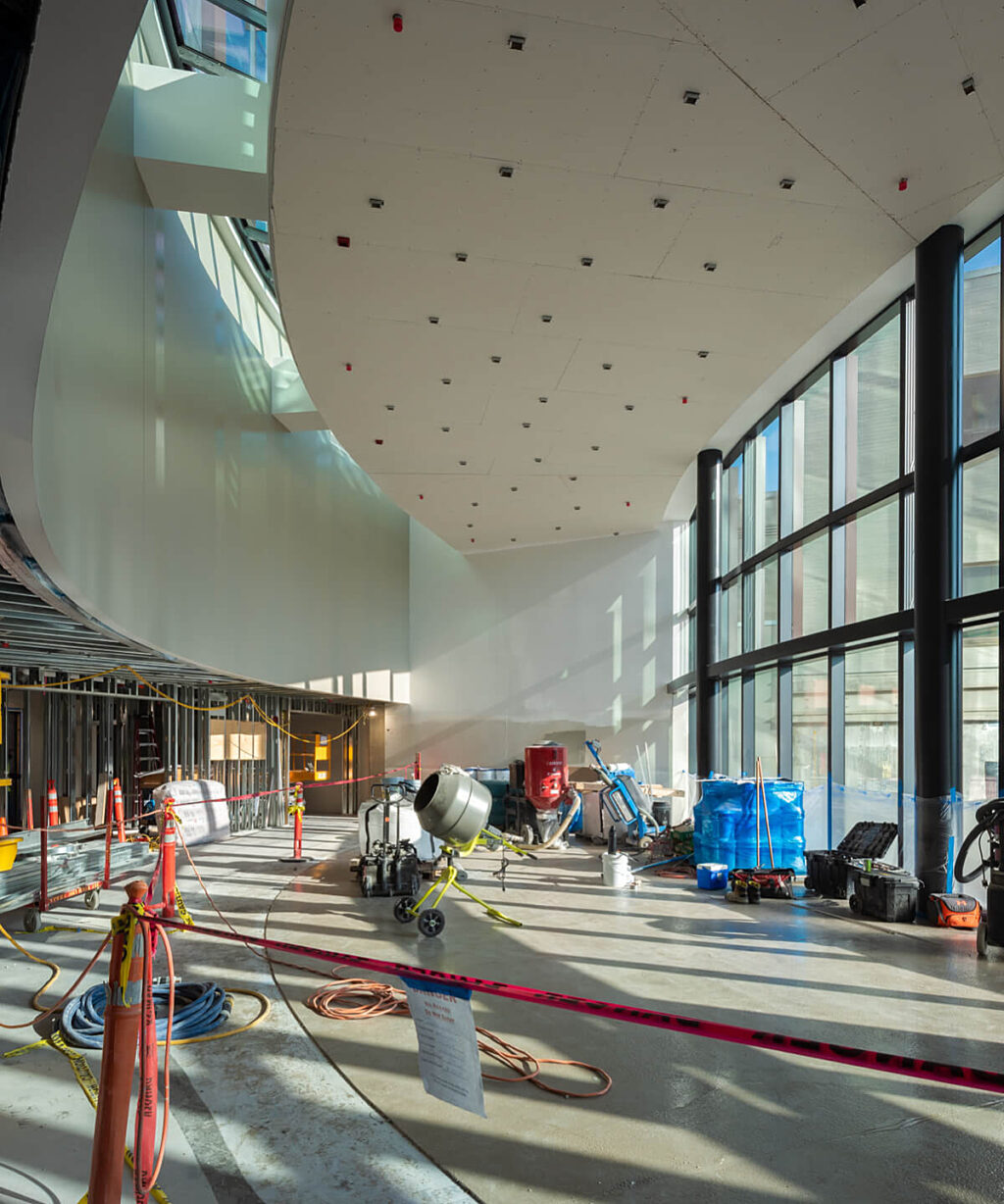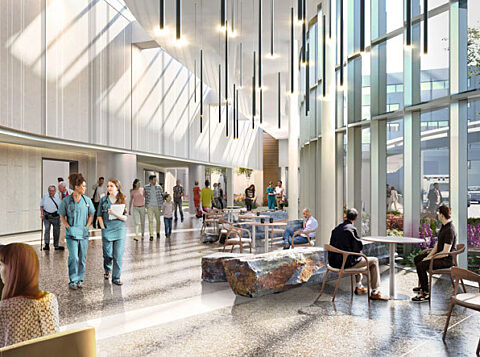Integrated Delivery
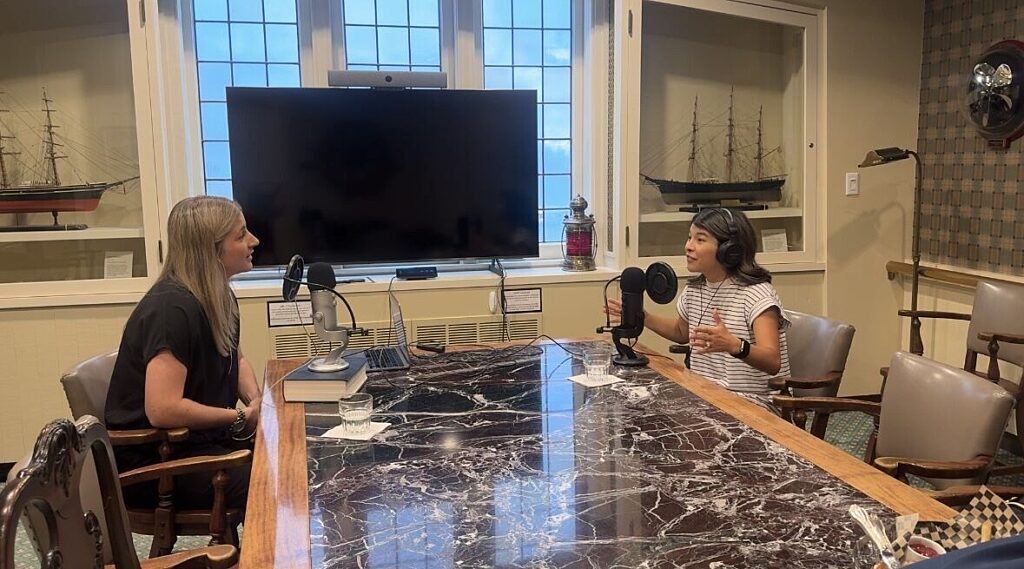
Insights 08.06.2025
The Weekly Podcast with Rachel Horgan

Tess Wakasugi-Don
Principal
Project FutureCare, a six-phase campus renewal project, continues to transform the Overlake Medical Center landscape as GLY pushes construction of the New East Tower closer to its December 2020 completion. A key milestone of this phase—connecting the New East Tower to the existing South Tower, built by GLY in 2007—is also one of the project’s largest overall challenges. It raises an important question: how do you safely integrate an active jobsite with an occupied healthcare campus while minimizing impacts to patients and staff, during a pandemic no less? Drawing on years of healthcare construction experience, GLY worked closely with our longstanding client to develop a detailed plan to safely and efficiently connect the two towers.
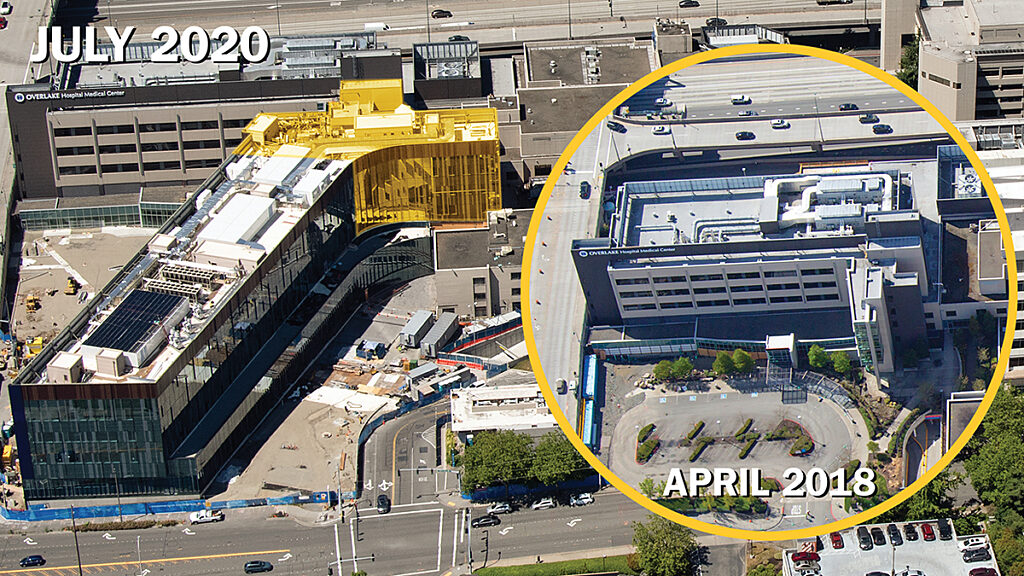
Construction is nearly complete on Overlake Medical Center’s New East Tower, forming a seamless connection to the existing South Tower [inset, prior to construction]. The critical point of integration between the two towers is highlighted in yellow in the main photo.
Over the remaining four months, GLY will refresh the interior of Overlake’s Emergency Department lobby, inpatient visitor spaces, and post-surgery care unit in preparation for connecting them to the New East Tower. New flooring, light fixtures, and other finishes will create a vibrant and seamless link between the two buildings. New and existing MEP systems will cohesively integrate without impacting current operations. In addition to the technical challenges of these types of tasks, maintaining hospital standards for means of egress and infection control are also top priorities.
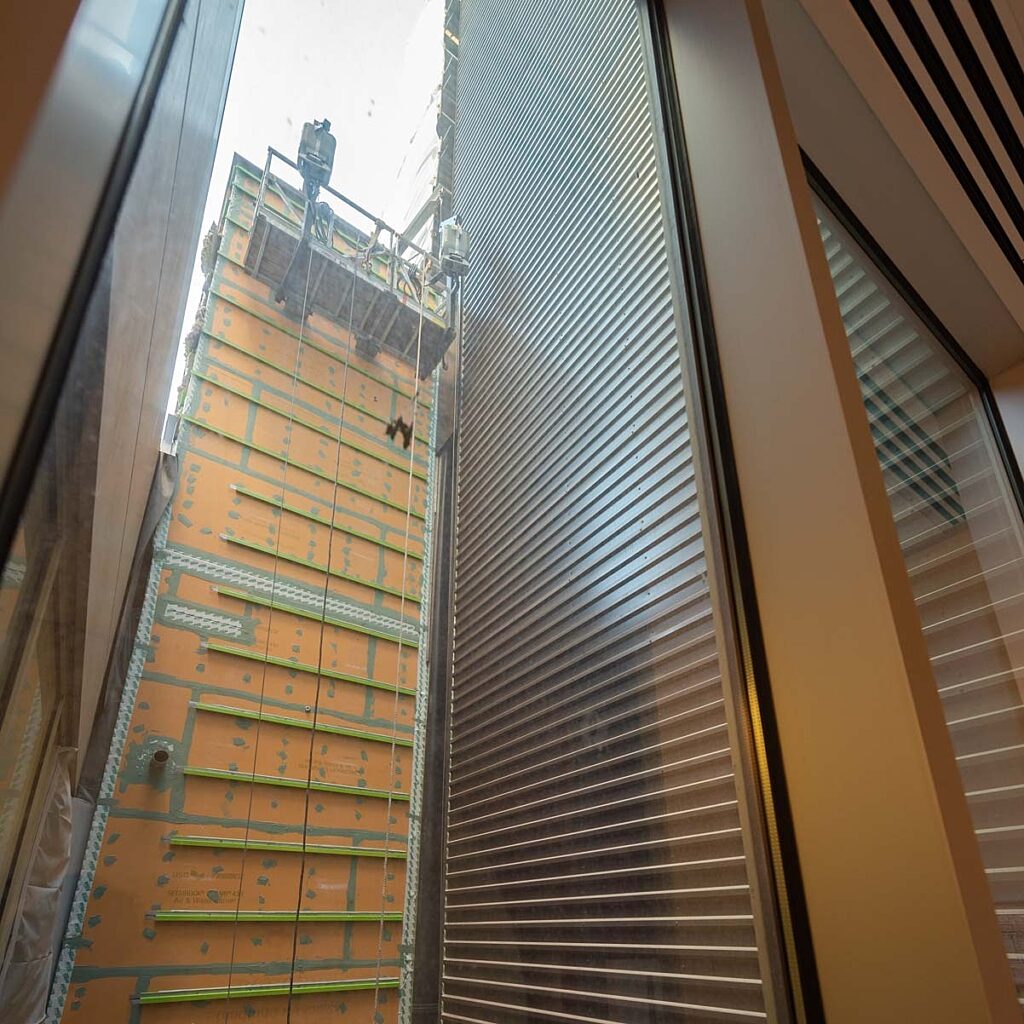
Cladding installation at the intersection of the New East Tower [left] and existing South Tower [right].
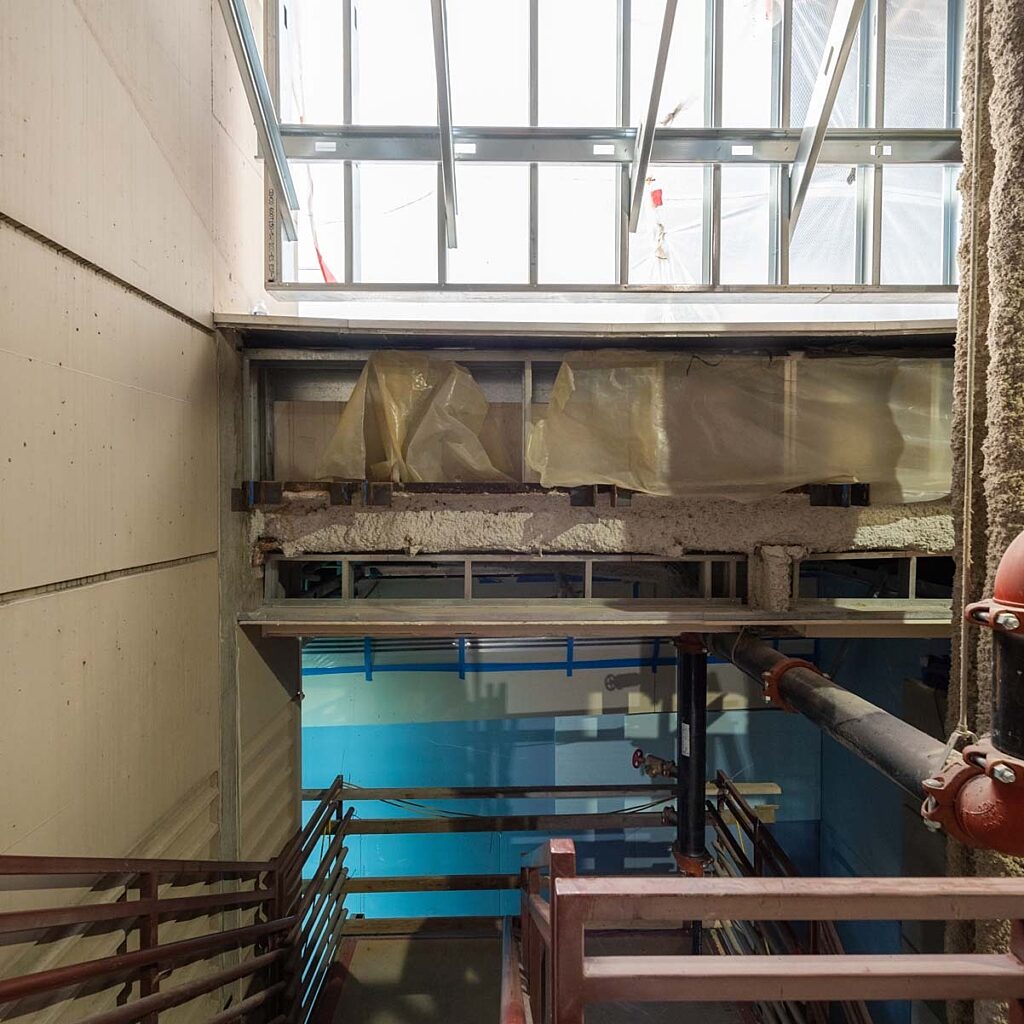
Joining the New East Tower and existing South Tower and working carefully around existing MEP systems played out like a challenging game of Tetris. This photo shows the intricate placement of a new stairwell among the existing Emergency Department entrance, visitor elevators, and MEP systems.
A healthcare campus is a very busy place: patients and visitors come and go, medical staff hustle and bustle from room to room, and every corridor and elevator is filled with urgent activity. It’s a difficult location for construction under any circumstances. With the current pandemic amplifying the need for stringent safety protocols, the consequences of even a slight misstep are potentially severe. GLY not only ensures proper social distancing between building crew members, but also as little crossover as possible between those crew members and Overlake’s vulnerable campus population. When the Eastside became the frontline for COVID-19, the project team immediately adapted to new mandates by creating a comprehensive set of safety protocols to preserve the well-being of everyone working on or impacted by the project.
Project FutureCare field supervisors Charlie Kuntz, Dwight Hansch, and Brian Sandall have built projects in sensitive healthcare environments for more than 25 years. Together they brainstormed best practices and lessons learned to develop customized solutions that minimized GLY’s construction footprint. The team prefabricated temporary barriers for each entryway to prevent gypsum board debris from entering the patient area. The custom barriers were then placed around the work zone perimeter, sealed, and negatively pressurized to create a functional, isolated workspace. GLY works closely with Overlake’s Infection Control team on a daily basis, ensuring particulates and airflow conform to the hospital’s standards, more important than ever as work areas may be adjacent to treatment rooms for COVID-19 patients.
Since the construction by necessity impacts some of the visitor elevators, GLY and the Owner’s Representative took careful consideration to plan out alternate routes with clear signage. A phased approach to construction allows for completion of the high traffic areas first, and returns busy areas like the lobby or corridors to their usual functionality. The hospital evaluated and approved GLY’s proposed pathways for egress and construction waste as well as considerations around the hospital’s COVID-19 screening stations for interim life safety measures.
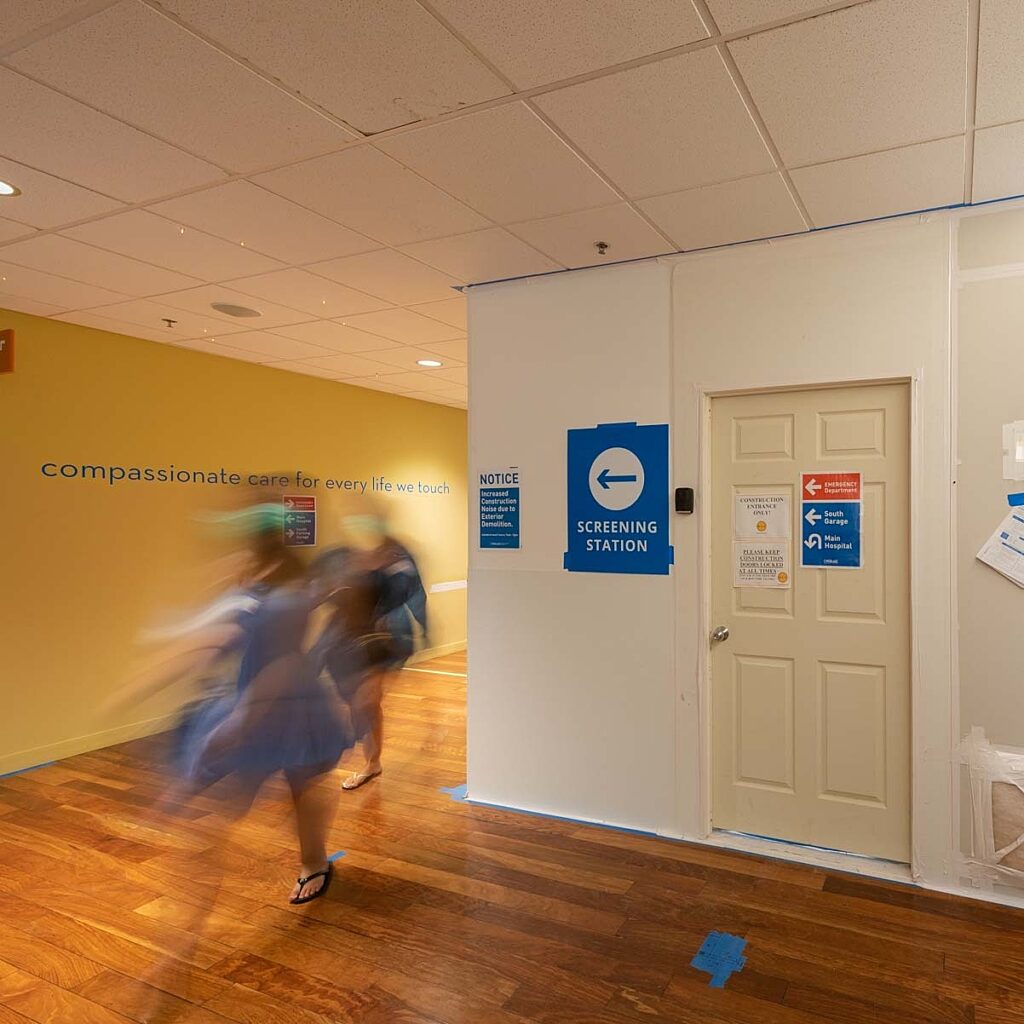
GLY worked with Overlake's Infection Control team to develop the safest and most efficient routing plans for patients, visitors, and staff.
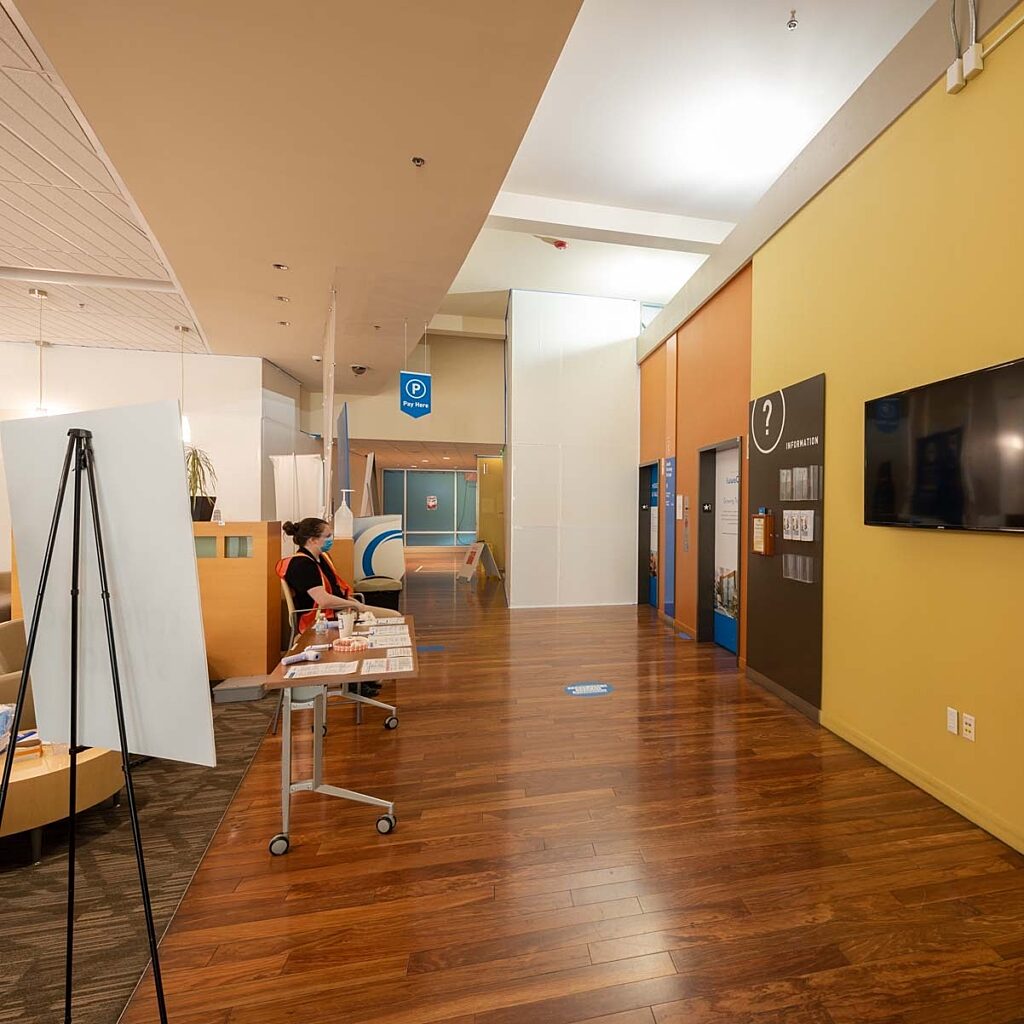
As GLY builds the future pathway to the New East Tower Emergency Department lobby, the current entrance is well-marked for easy navigation—complete with a COVID-19 Screening Station front and center upon visitor arrival.
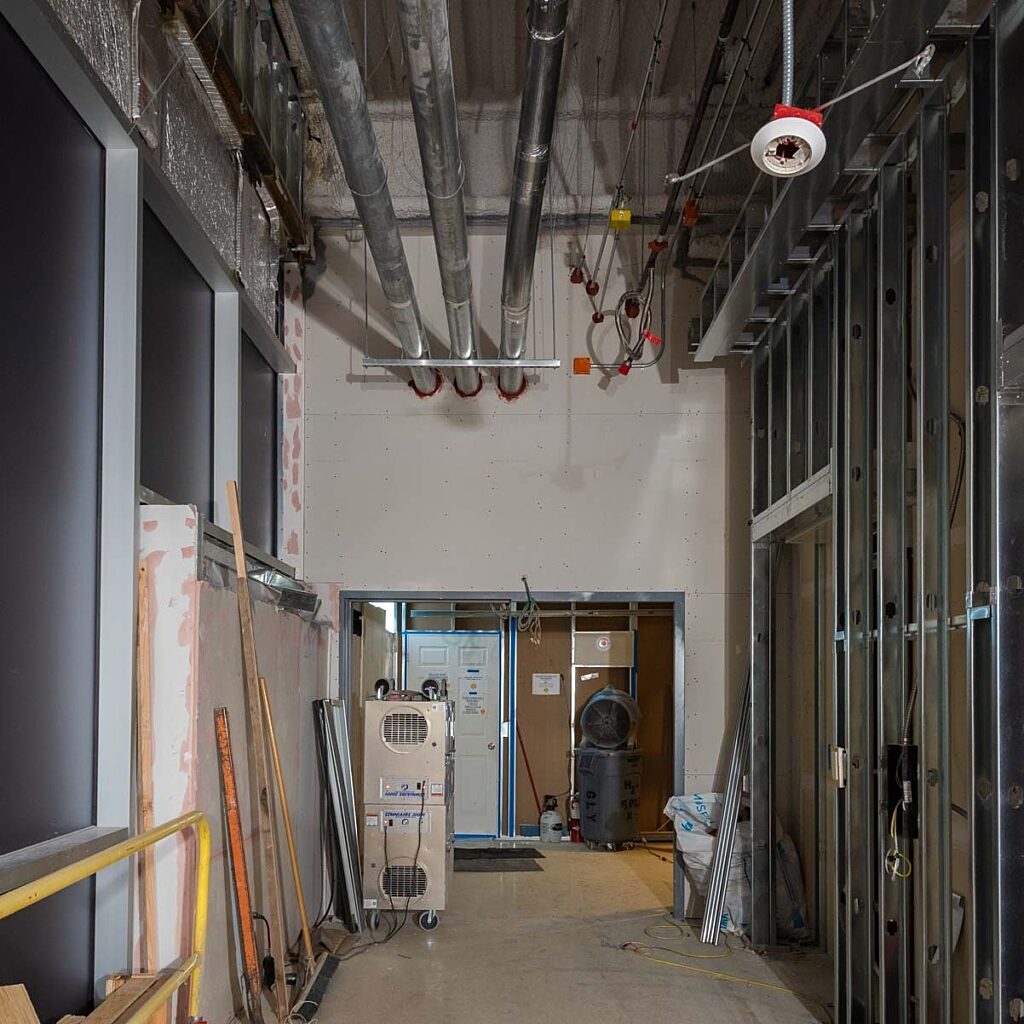
Negative air machines [bottem left] continuously pull air into the jobsite. This prevents construction debris from passing into the hospital.
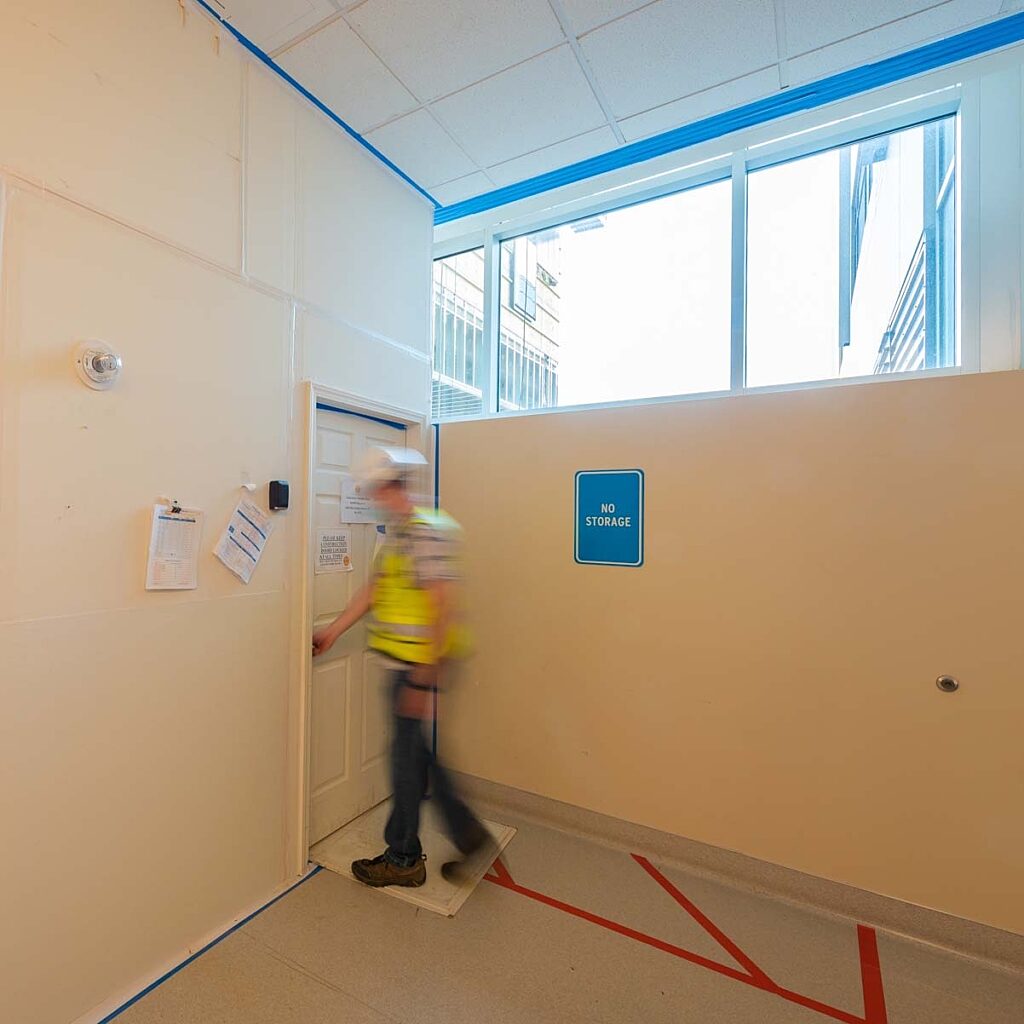
Infection Control Barriers separate construction and the operating medical center. Nurses use the ball-in-the-wall system, located to the upper left of the door, to verify positive pressurization of the space. If they don't see the ball, the coast is clear as it means the negative pressure is on the construction side of the barrier.
Going above and beyond Governor Jay Inslee’s Safe Start requirements for Phase 1, GLY enacted additional safety procedures to protect people on Overlake’s campus. We provided additional protective gear, mandatory health screening, and established social distancing protocols. Maintaining six feet of separation between workers within a construction barrier posed an added challenge during planning, but was mitigated by rearranging manpower to different floors. As an essential project, some work occurred in close contact, allowing us to avoid a prolonged shut-down.
Now in Phase 2, floor-to-floor ceiling partitions continue to protect work spaces negatively pressurized for infection control purposes and sealed elevator openings prevent unwanted air and potential viruses traveling through the elevator shafts. GLY continues to adapt to the evolving work environment by exceeding CDC recommendations and closely following State of Washington COVID-19 requirements.

Masked up and safely continuing essential work at Overlake Medical Center.
When complete, the New East Tower will feature a refreshed lobby and waiting space for Overlake’s Emergency Department. A clear pathway to the new Pharmacy and Mom and Baby Care Center, as well as additional elevators for accessing multiple patient floors, will make for easy travel throughout the two connecting buildings. The hidden details above the ceiling may go unnoticed to most, but for the construction team they will represent a job well done, knowing life-saving systems were installed while patient care took place on the other side of our construction barriers. GLY continues to embrace the challenges of construction in a healthcare environment with the goal of being nearly invisible, even during a pandemic.
