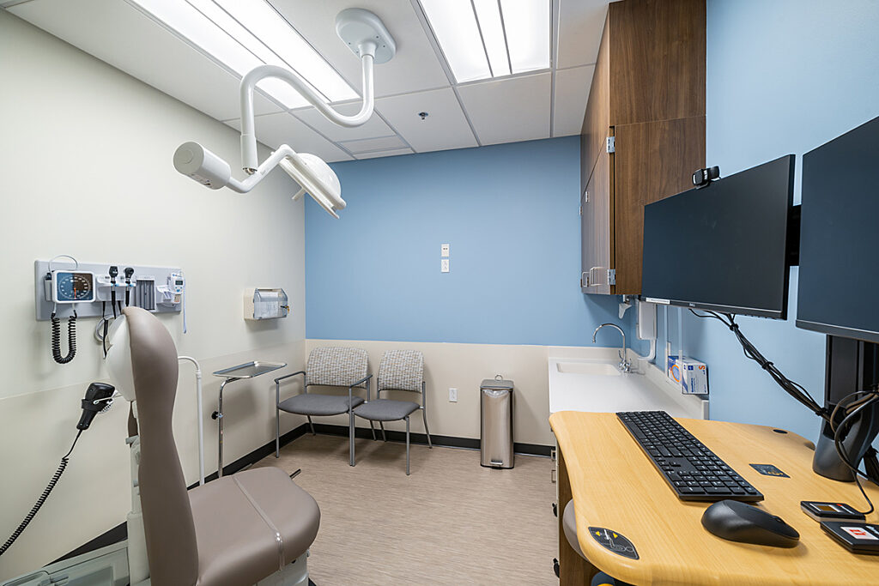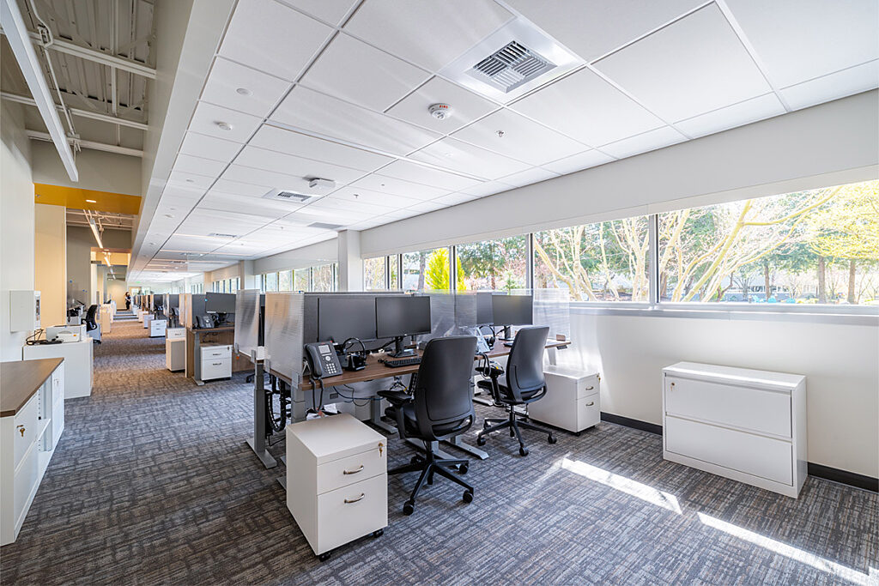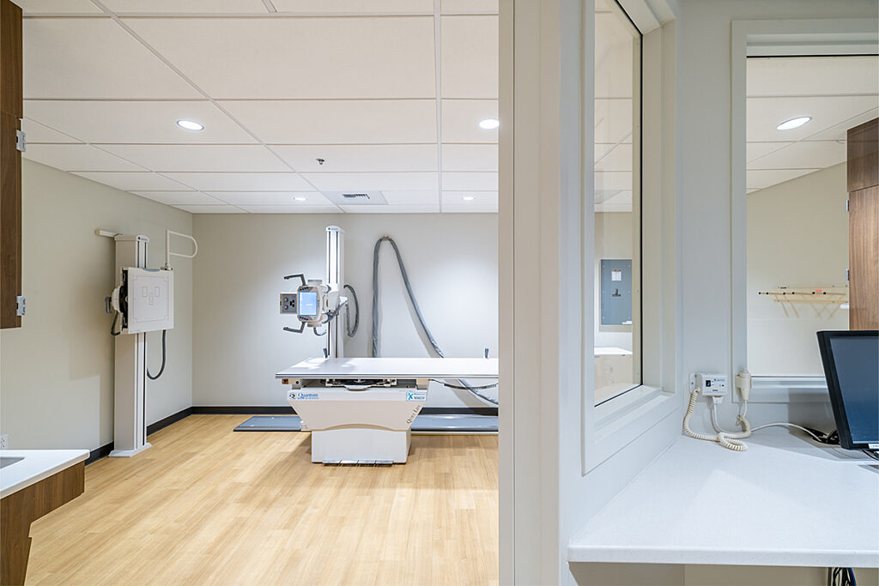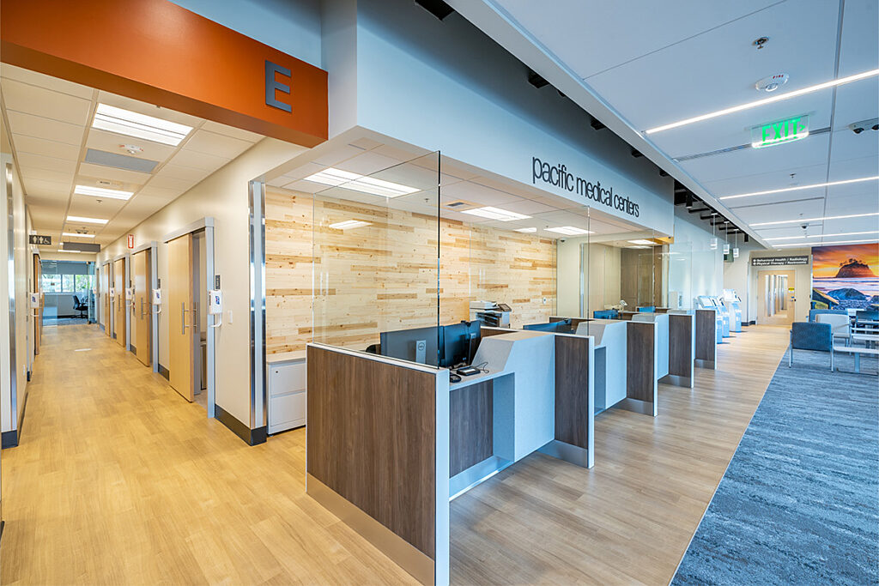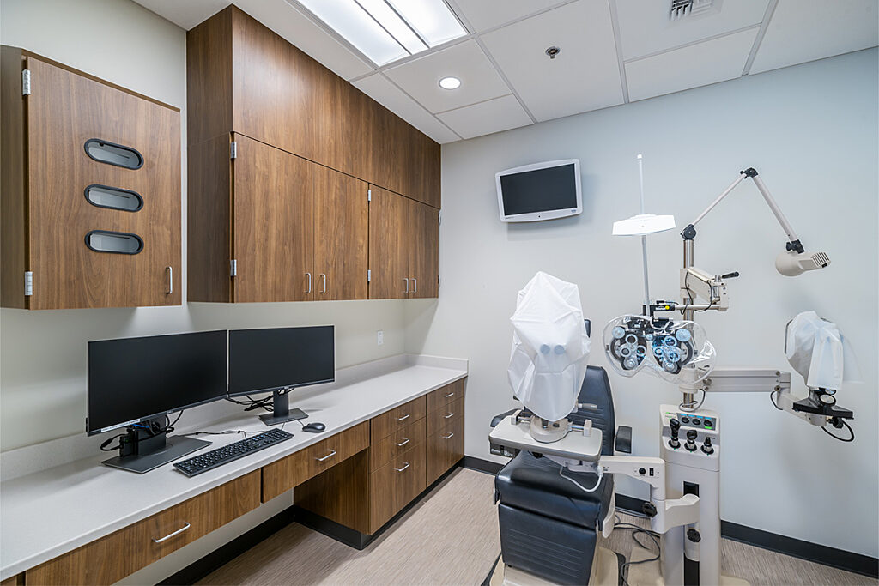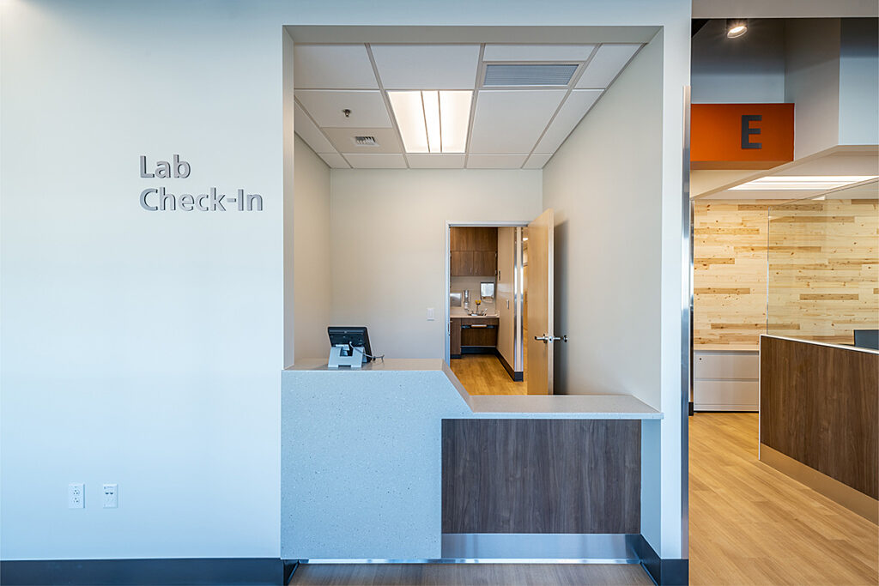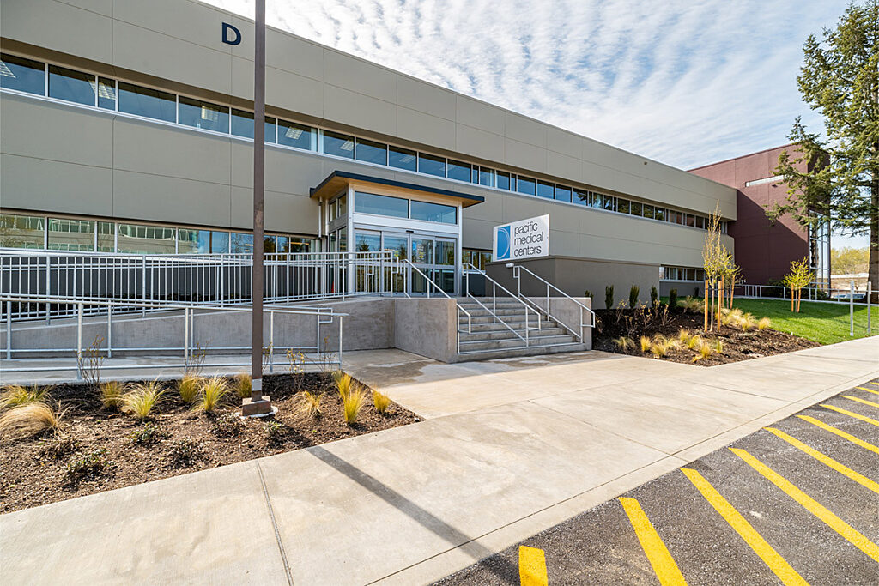Healthcare
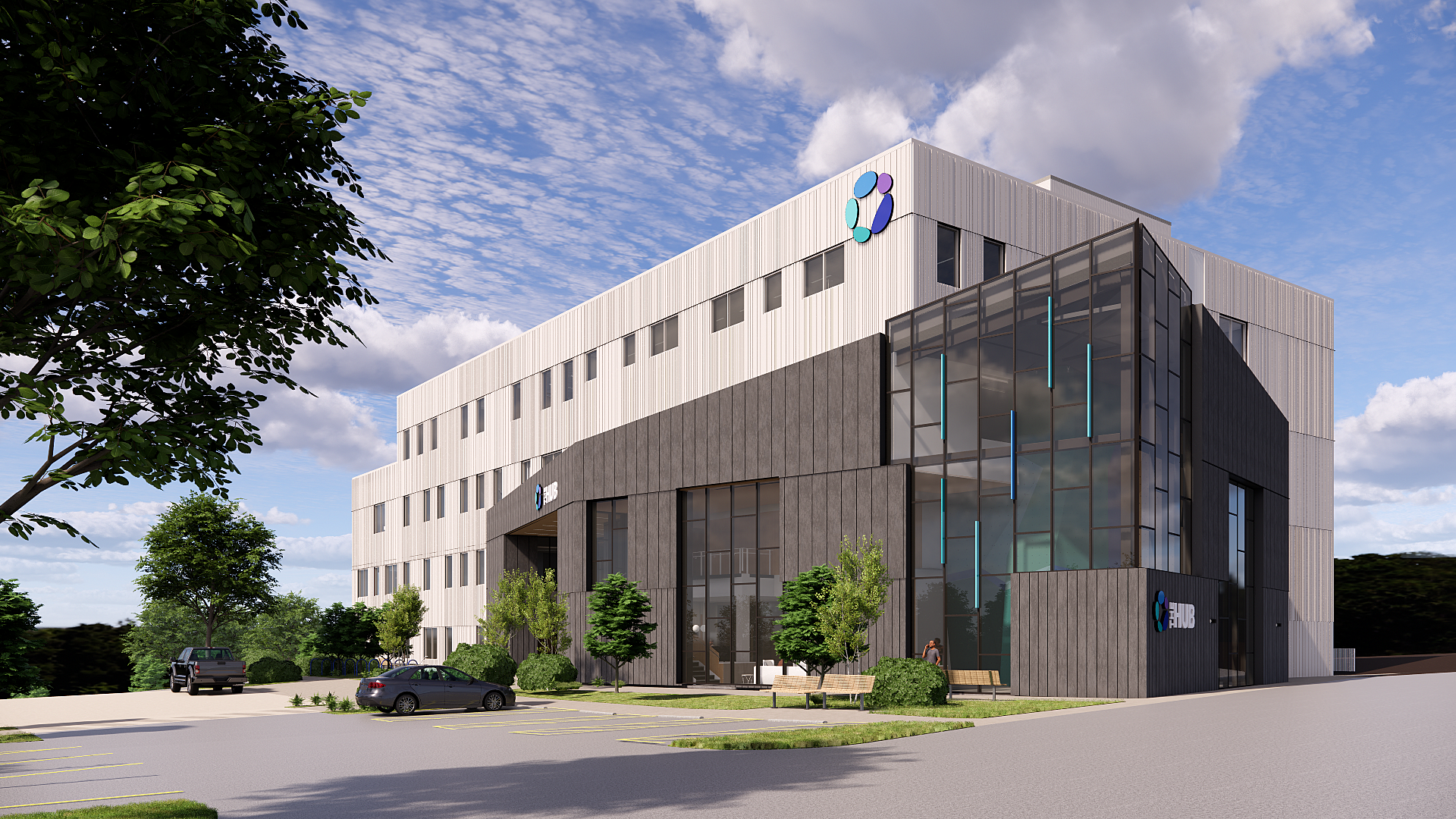
Snoqualmie Valley Health Snoqualmie
Snoqualmie Valley Health Ambulatory Services HUB
Read More
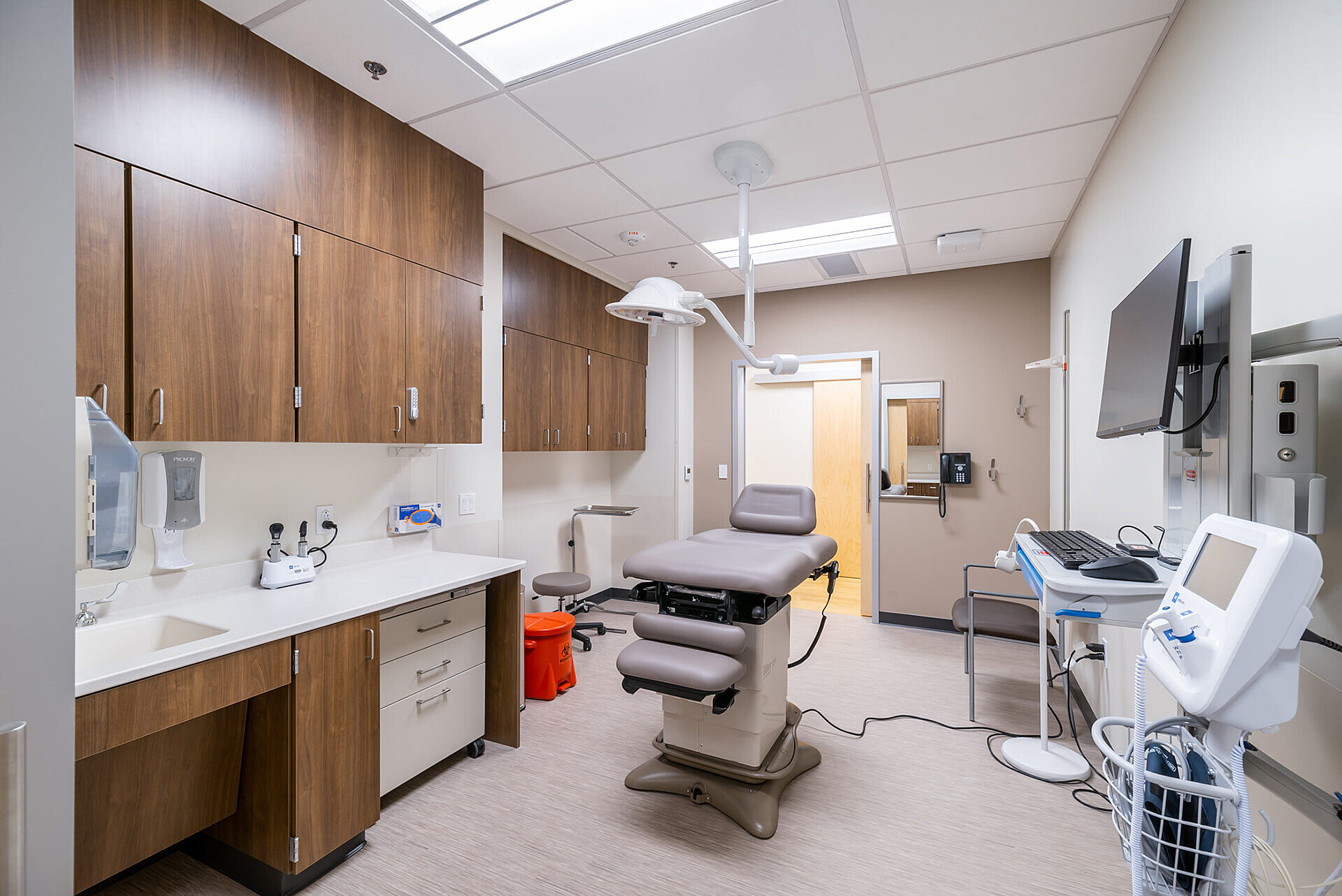
Pacific Medical Centers moved their Renton primary and specialty care clinic to a new location, providing patients with more parking, first floor access [no elevators], and more space for exam rooms, labs, and check-in. The clinic's new space previously served as FAA administration offices and required a complete interior demolition, MEP upgrades, and extensive slab-on-grade trenching and patch pack. The building exterior and entrance also received a refresh with new windows, curtain wall, doors, front entry vestibule, ramps, stairs, sidewalks, and landscaping.
PacMed Renton now provides staff and patients with 56 exam rooms, six procedure rooms, medical offices, and specialty spaces for radiology, optometry, and physical therapy.
Owner
Providence
Architect
JRJ Architects, LLC
Metrics
26,125 SF
Year Completed
2022
