Healthcare
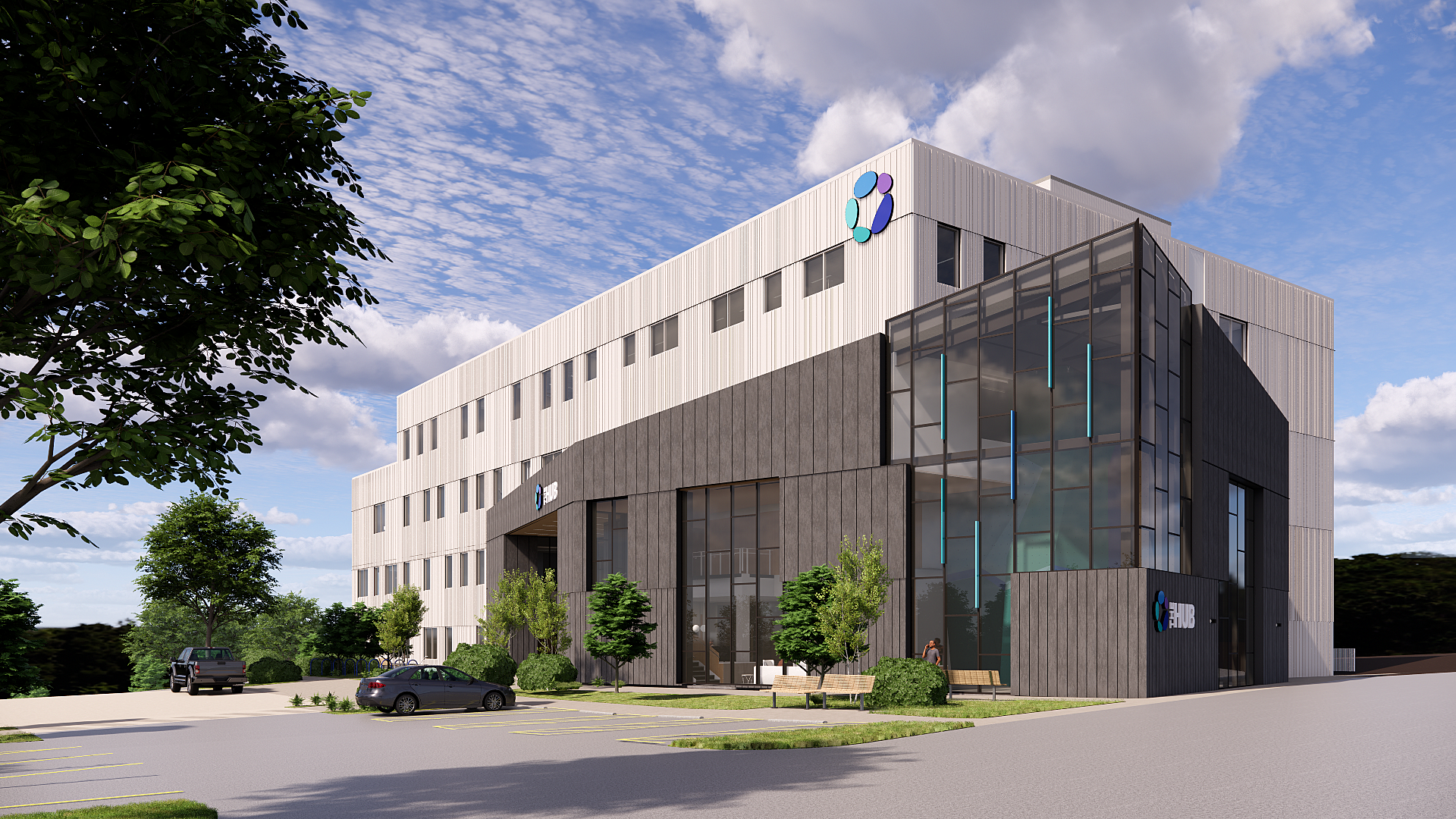
Snoqualmie Valley Health Snoqualmie
Snoqualmie Valley Health Ambulatory Services HUB
Read More
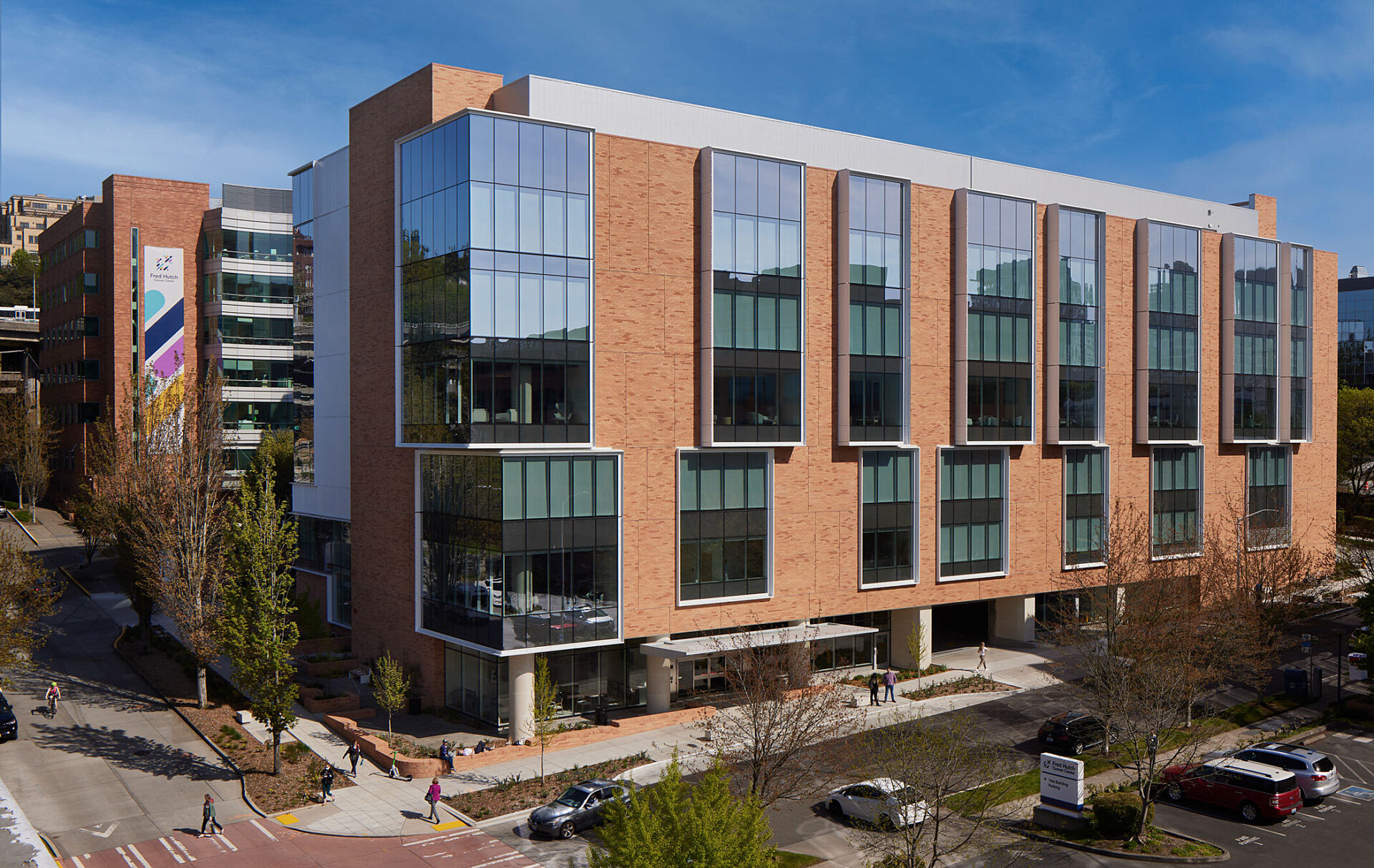
Fred Hutchinson Cancer Center Seattle
Design and construction of Clinic Building 2, a six-story addition to Fred Hutchinson Cancer Center in South Lake Union, reflects innovations in cancer care and treatment and effectively reduces the overall time that a patient may spend in the building. Other elements of the project include expanding and relocating the existing procedure suite and some medical imaging activities to the new building.
Clinic Building 2 connects to the existing Clinic Building 1 on Level 1, providing easy access between the two. A fully automated parking garage, the first of its kind for any medical center in the region, gives patients a consistent and worry-free parking experience, and eliminates the need in this building for a separate passenger elevator system.
Owner
Fred Hutchinson Cancer Center
Architecture
ZGF Architects
Metrics
150,000 SF Clinic + 50,000 SF Garage
Year Completed
2023
News
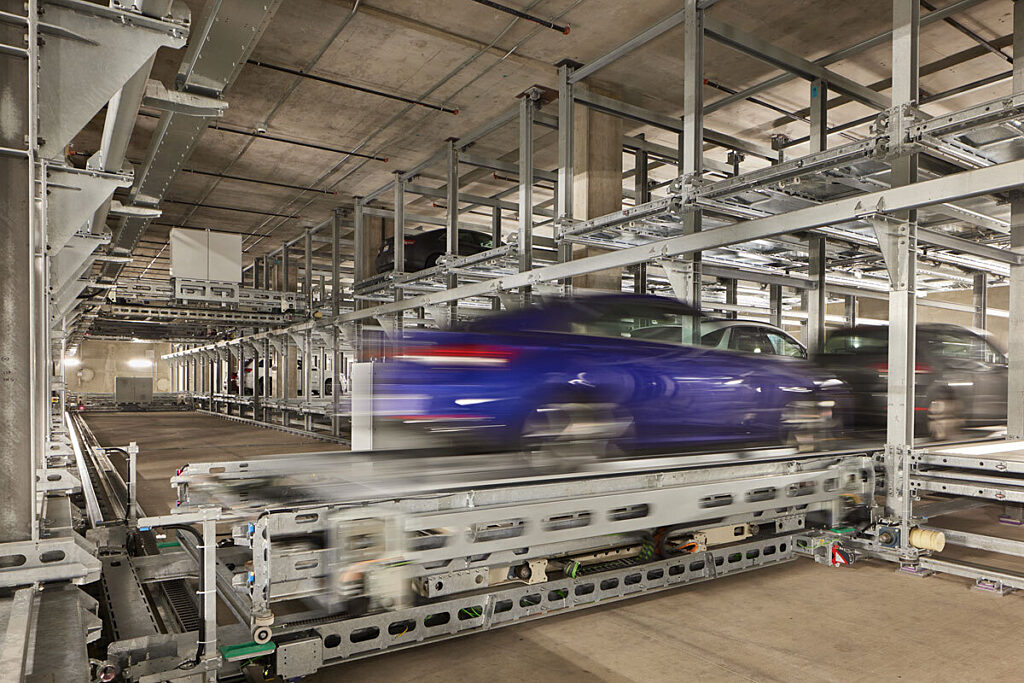
Parking Innovation
The garage footprint is long, narrow, and tall. GLY proposed the idea of using an automated parking system [APS] to make efficient use of the compact space, reduce the overall size of excavation, and provide a better patient parking experience. This APS is the first of its kind for any medical center in the Puget Sound region, and the first of its size on the West Coast.
Navigating City Codes
GLY and ZGF successfully managed to help the client avoid a costly substantial alteration. The design started as a full tie-in to the existing building—connecting at two locations on each of seven floors. This required replacing incoming radial power with network power, connecting the fire sprinkler systems, and connecting below-grade parking garages. This triggered a substantial alteration through City of Seattle, resulting in extensive upgrades to meet current codes. After negotiation attempts with the City, GLY budgeted various scenarios and revisions to the existing clinic to find a balance of code upgrades, programming, and aesthetics that met the project goals.
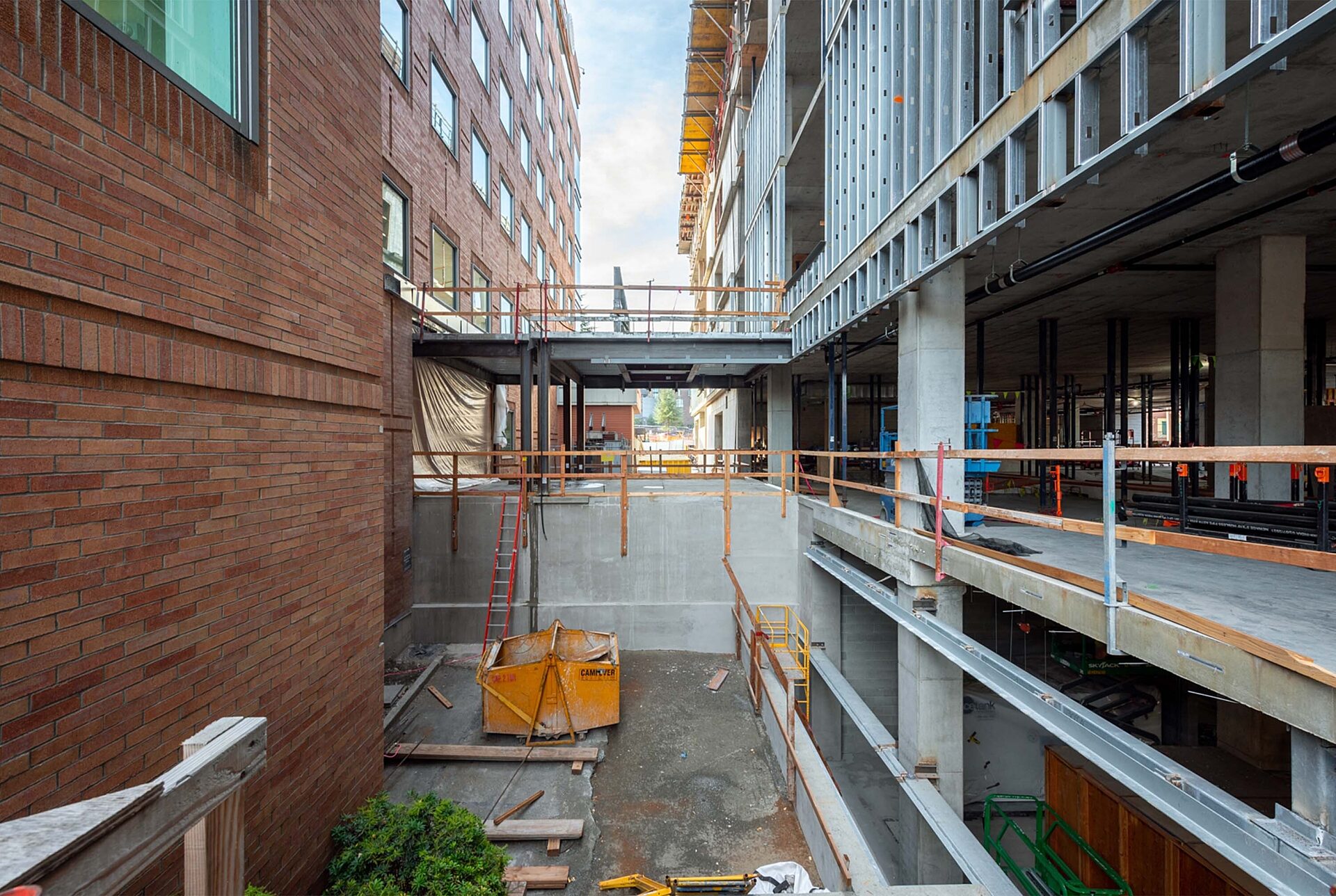
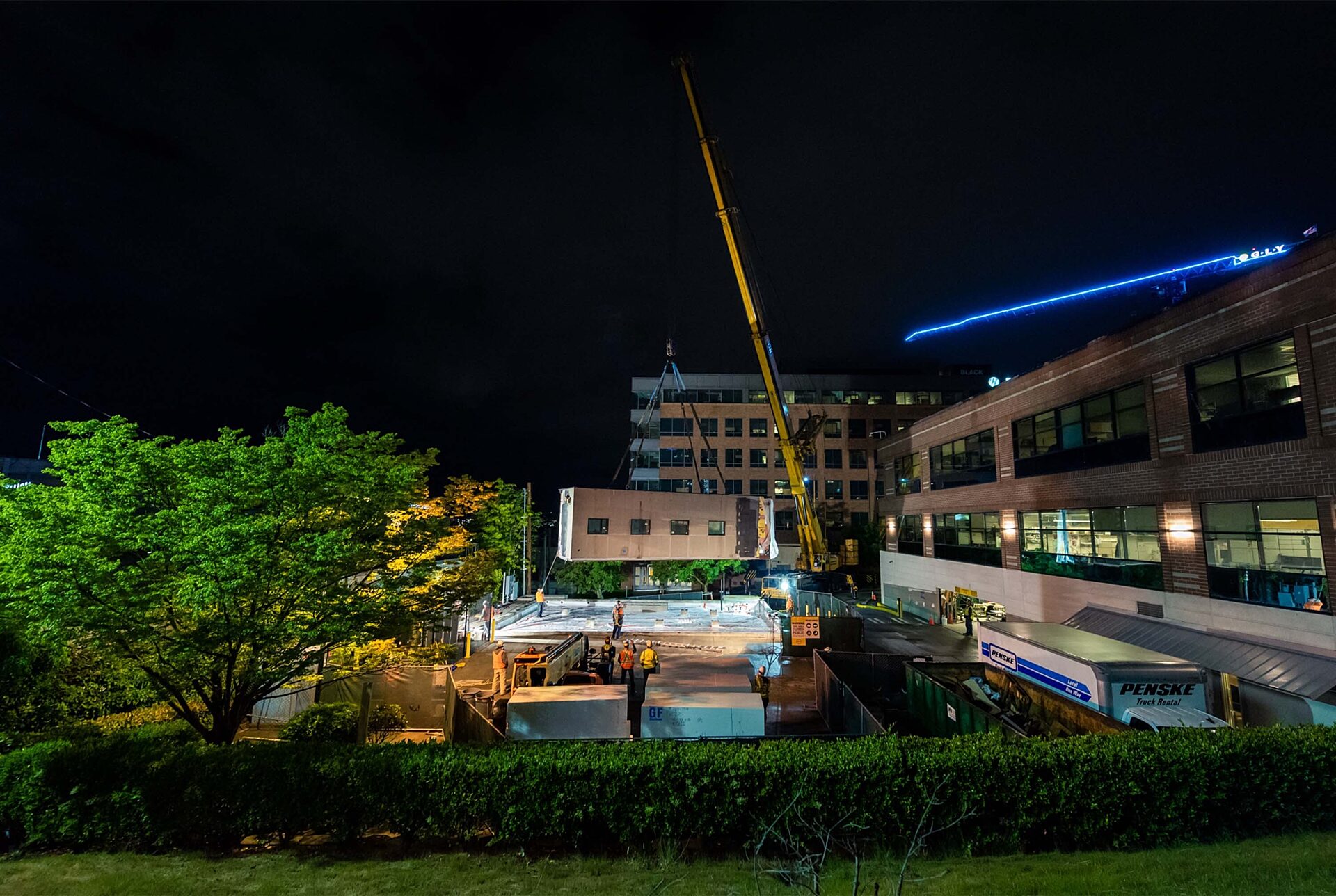
Modular MRI Building
As part of this expansion project, GLY collaborated with ZGF Architects, Modular Resources, and many others on a one-story, 2,300 square foot prefabricated building to house MRI services. While the new tower expansion will feature four new MRI rooms to better serve patients, the client communicated the need for at least one additional MRI sooner than the tower’s completion date. The project was a perfect candidate for the prefabrication of the full building module, limiting on site work to site and foundation prep.
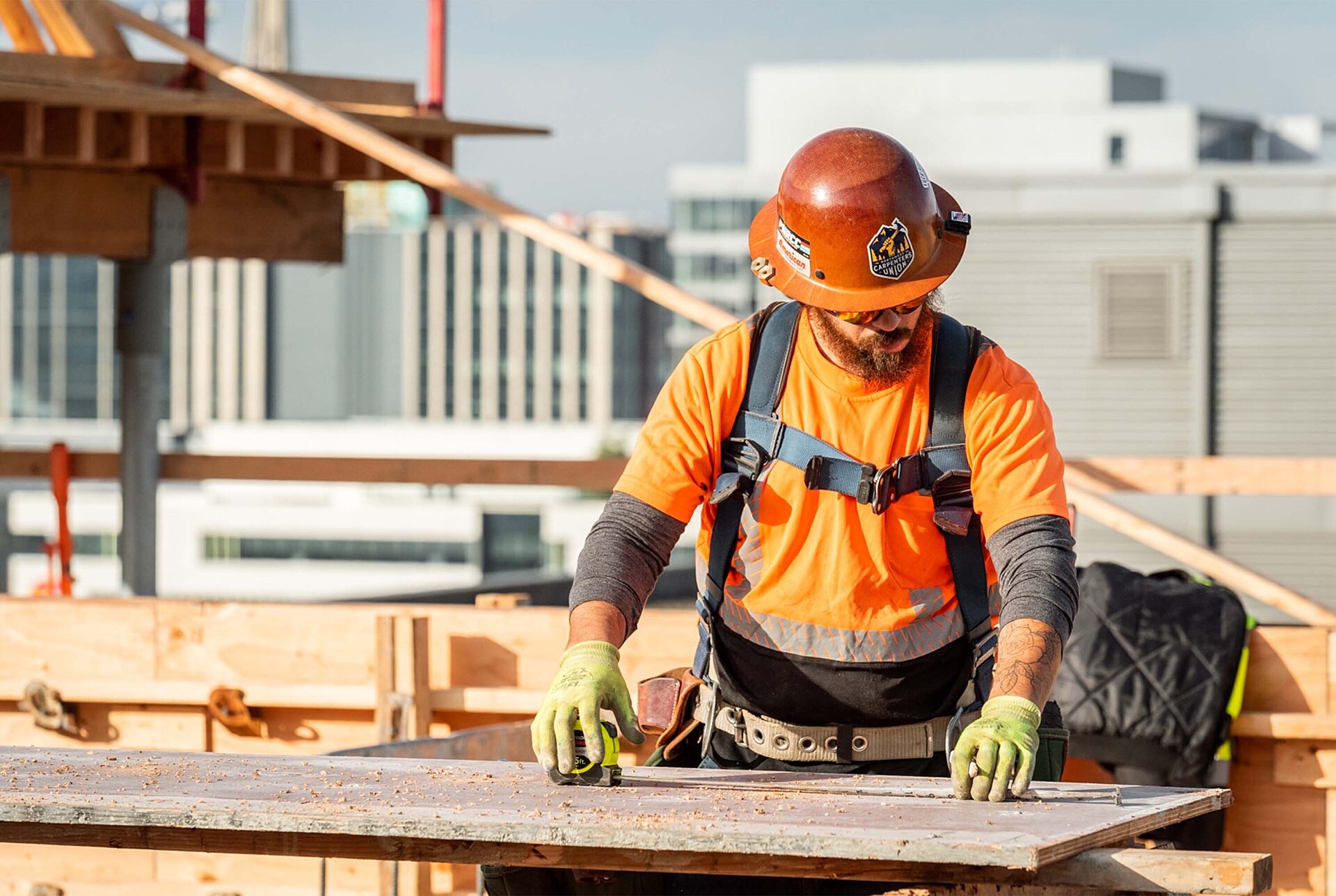
GLY has been exemplary to work with. Their focus on safety, maintaining schedule/budget, prioritizing efficiencies, engaging in pro-active communication, and delivering top notch customer service rooted in collaboration throughout the entire process is an owner’s dream come true.
Construction Director Confidential Client
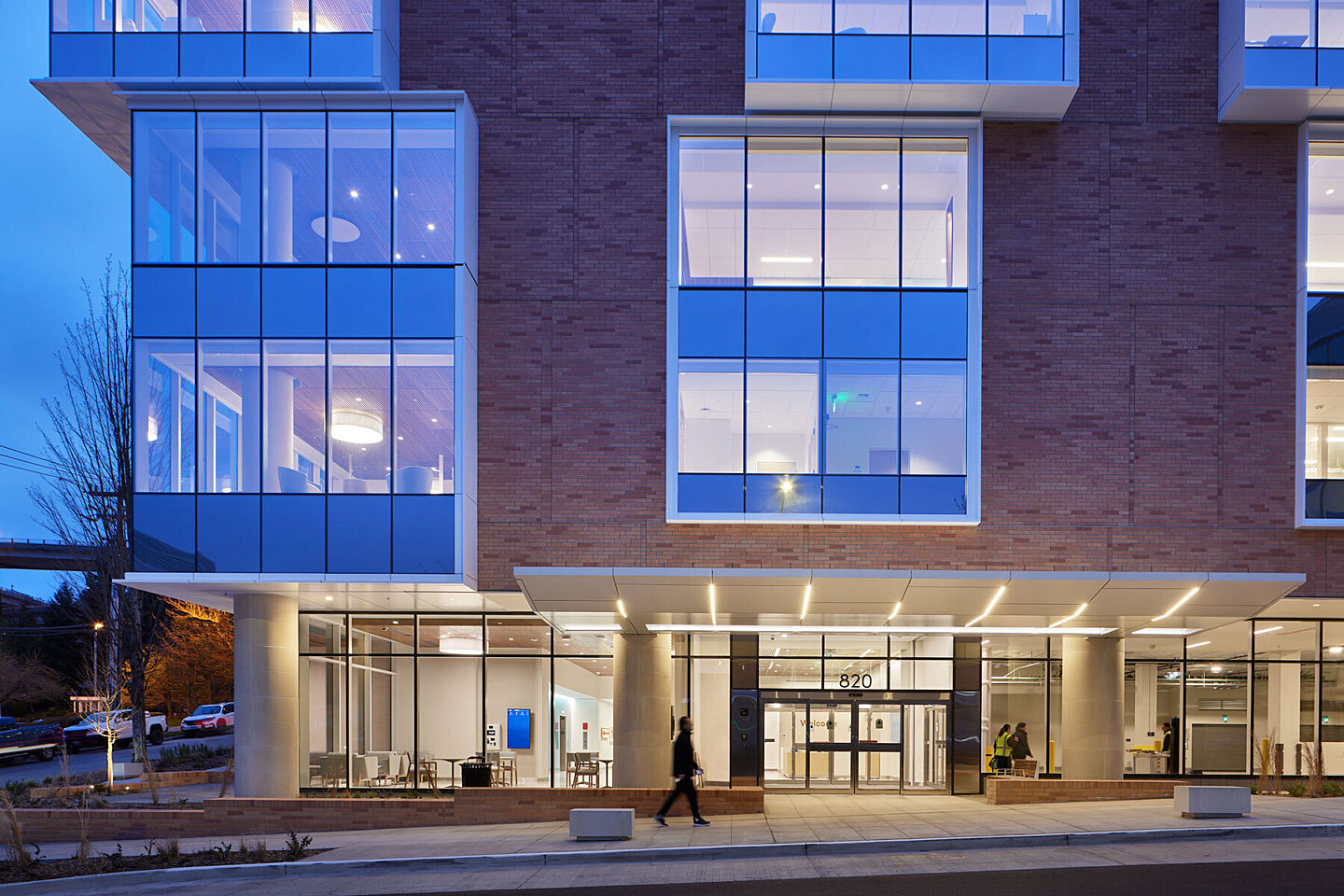
© Benjamin Benschneider
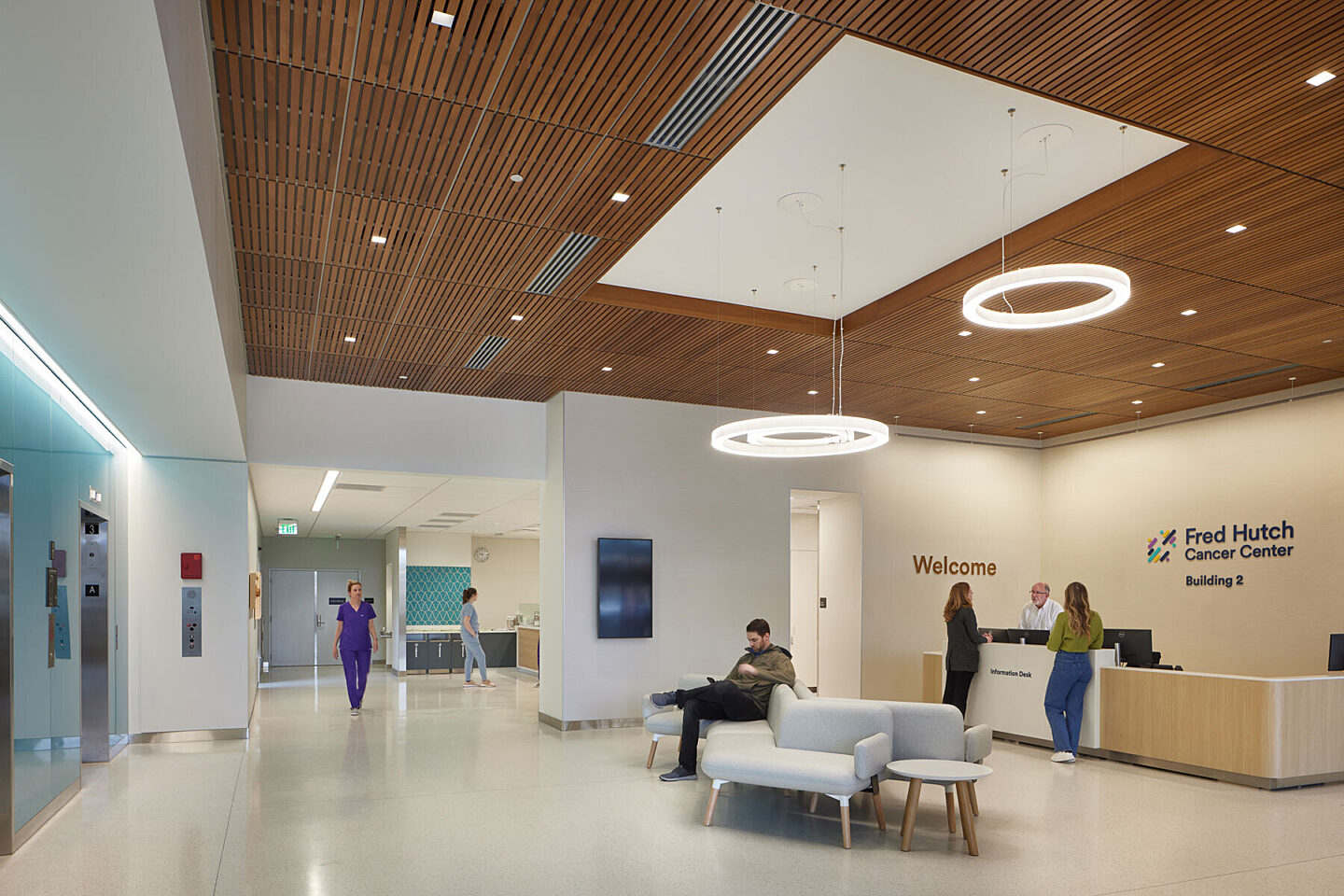
© Benjamin Benschneider
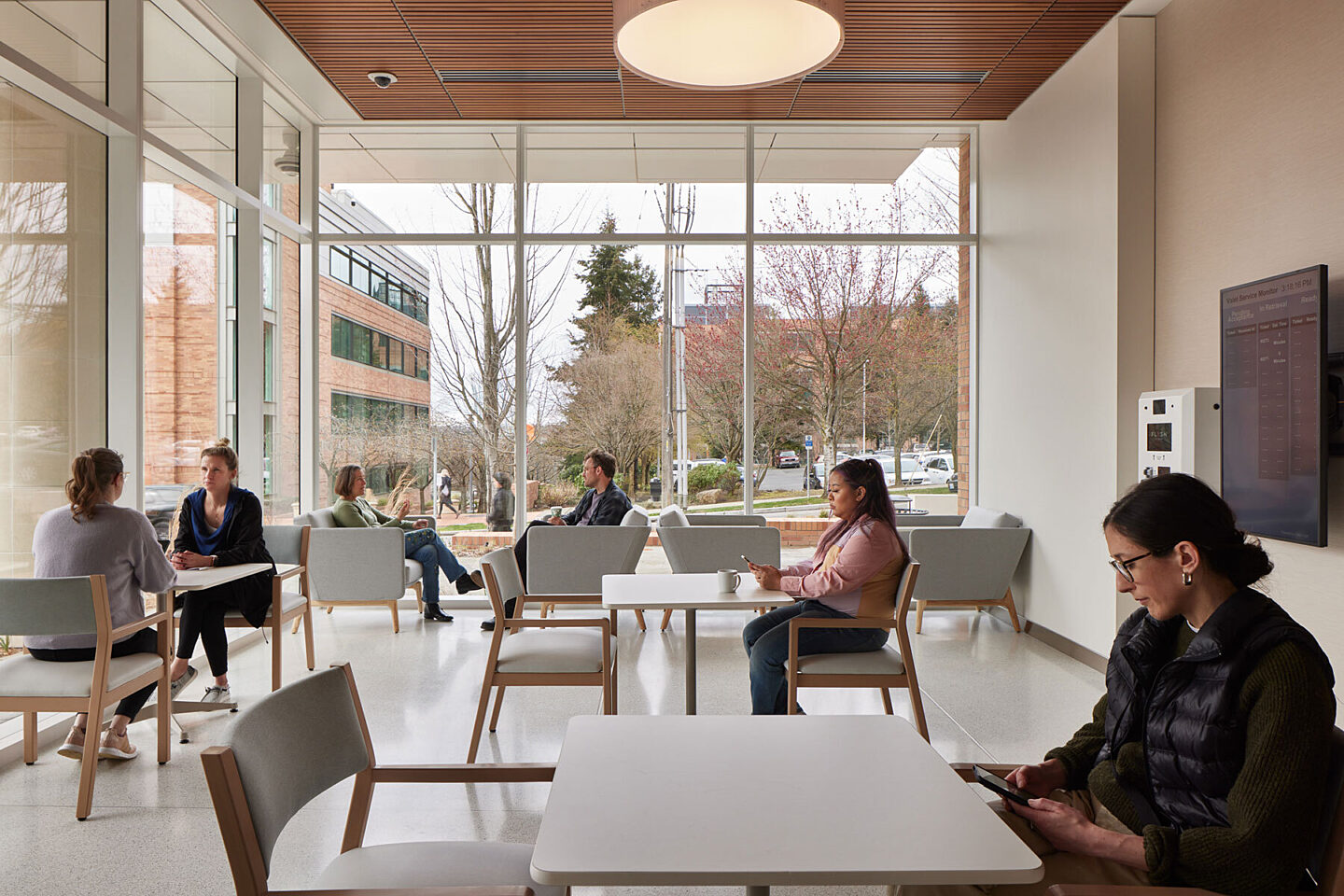
© Benjamin Benschneider
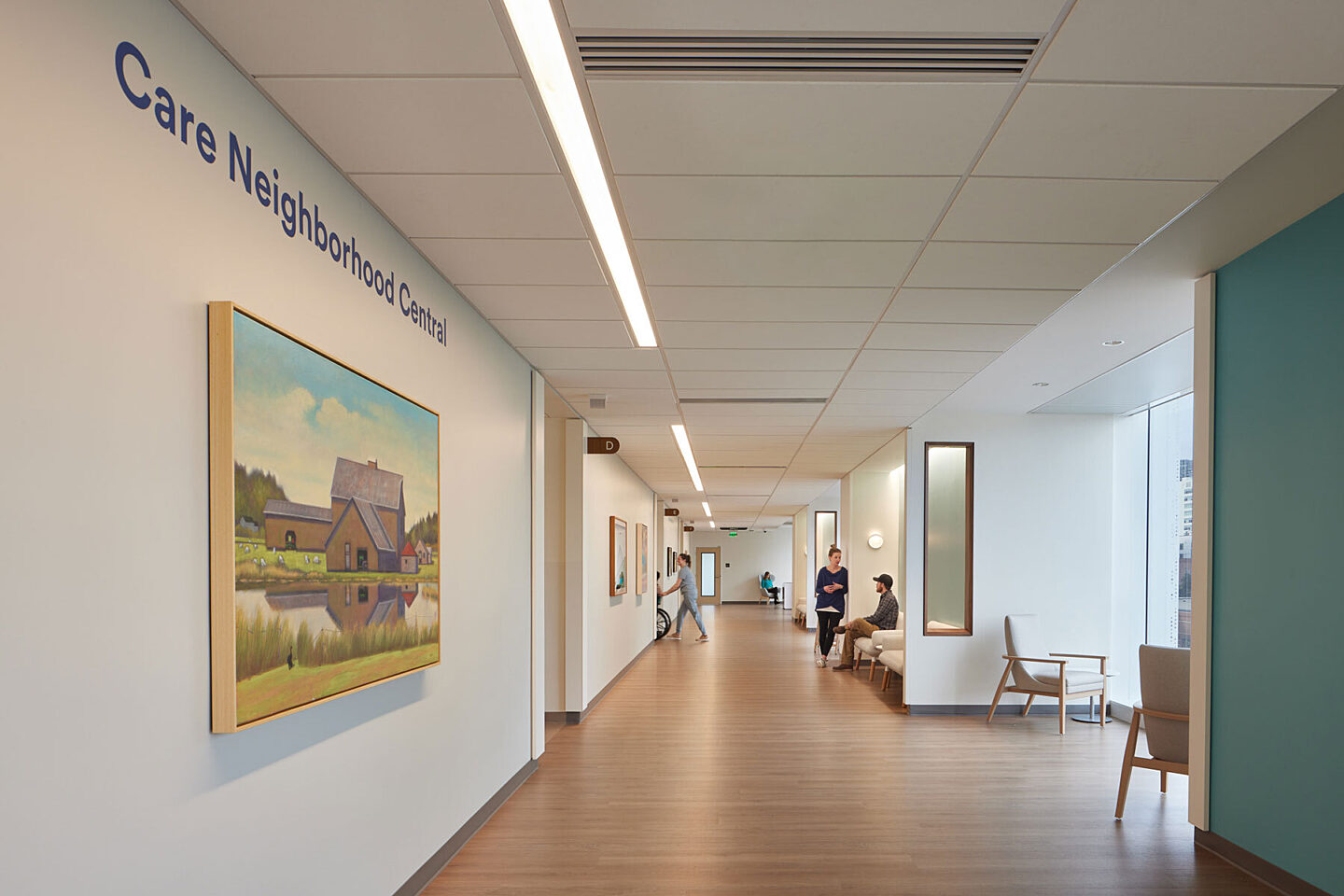
© Benjamin Benschneider
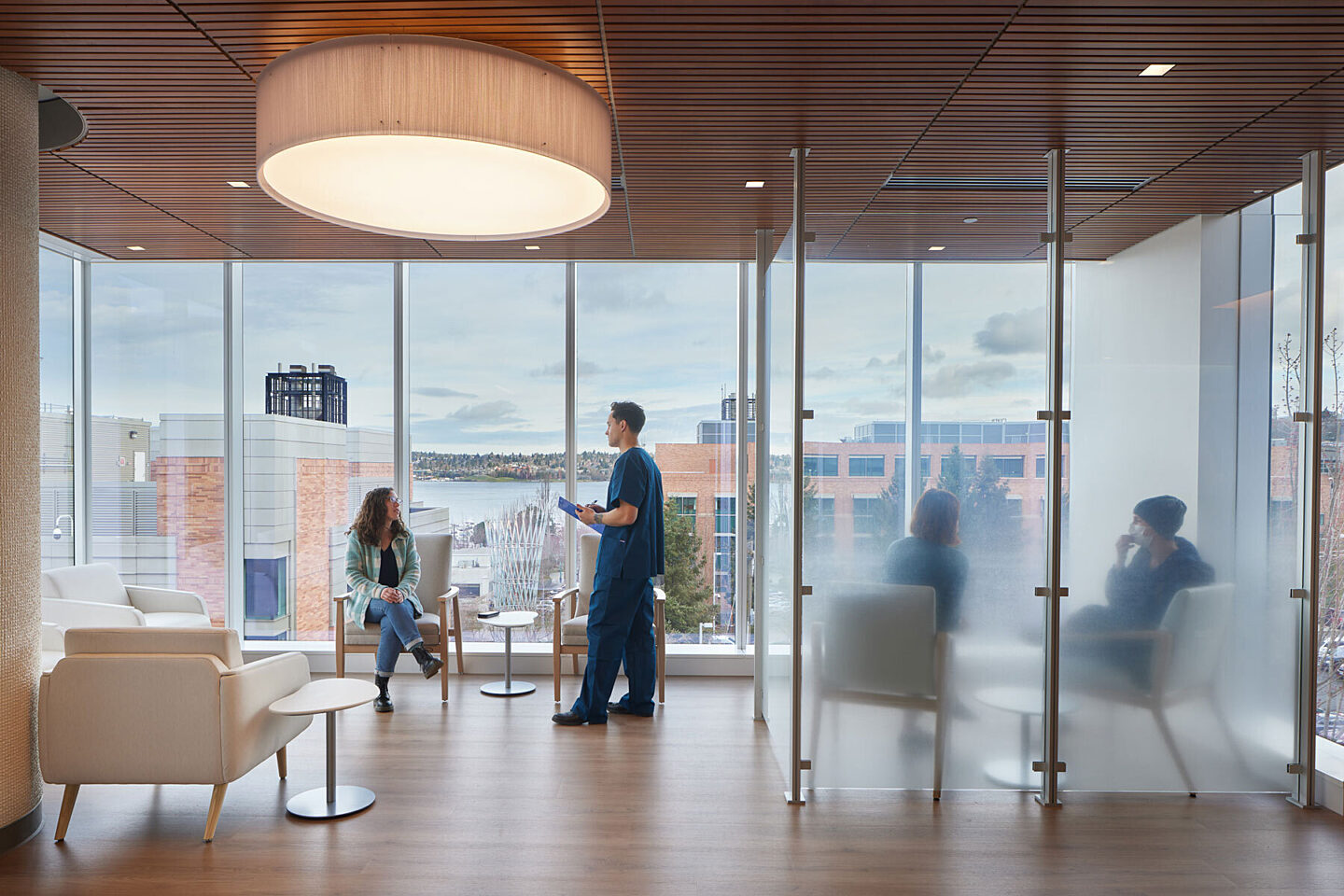
© Benjamin Benschneider
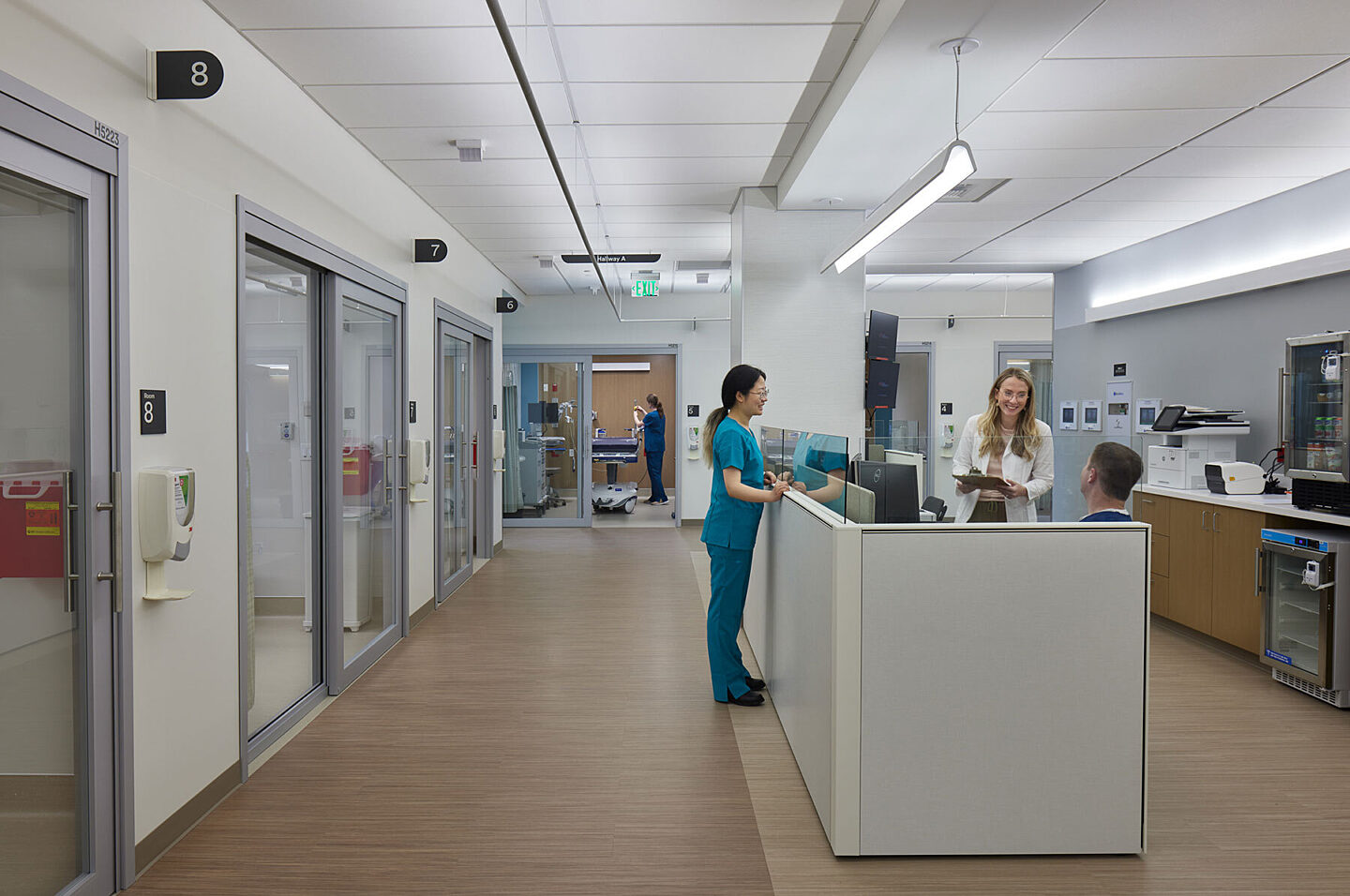
© Benjamin Benschneider
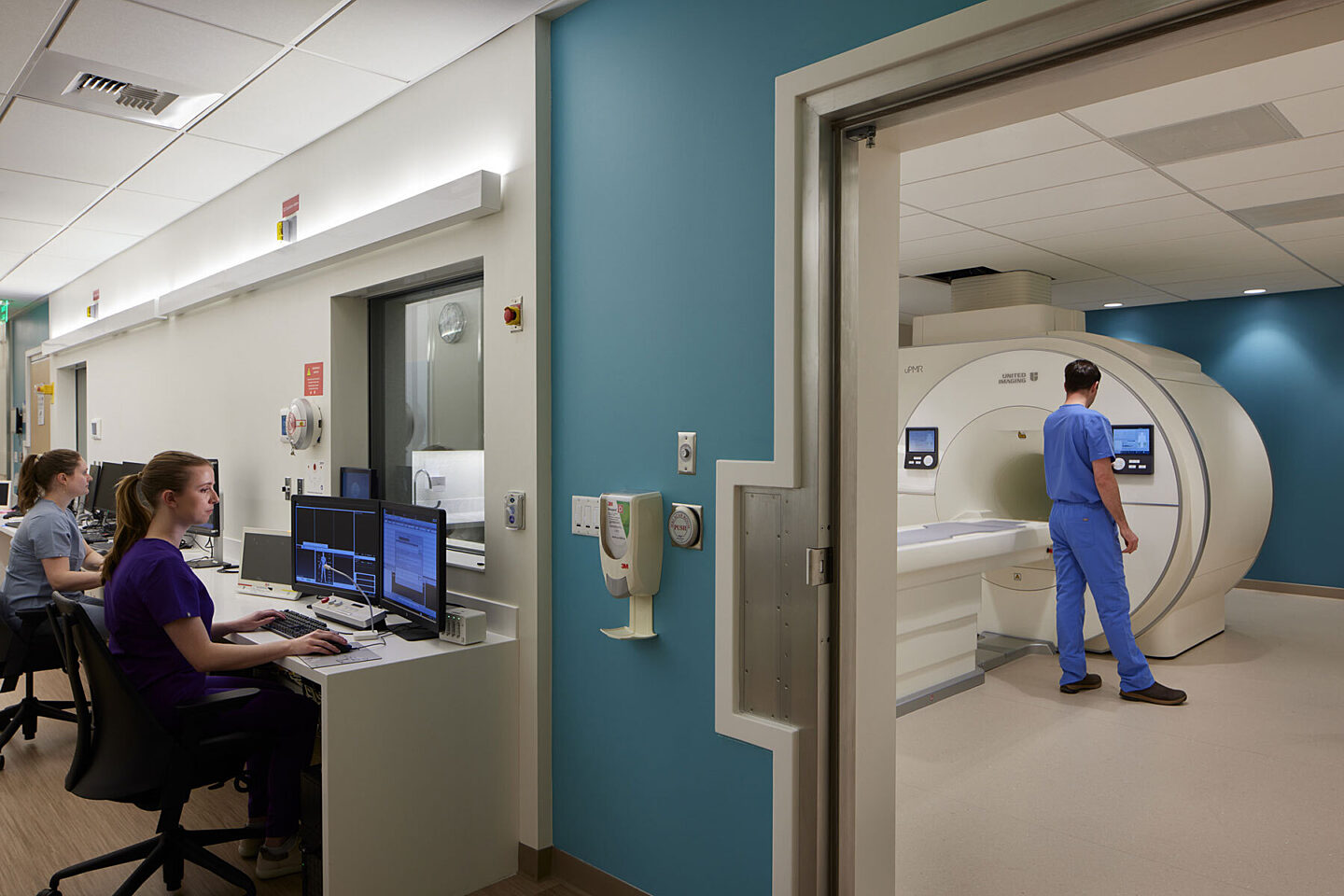
© Benjamin Benschneider
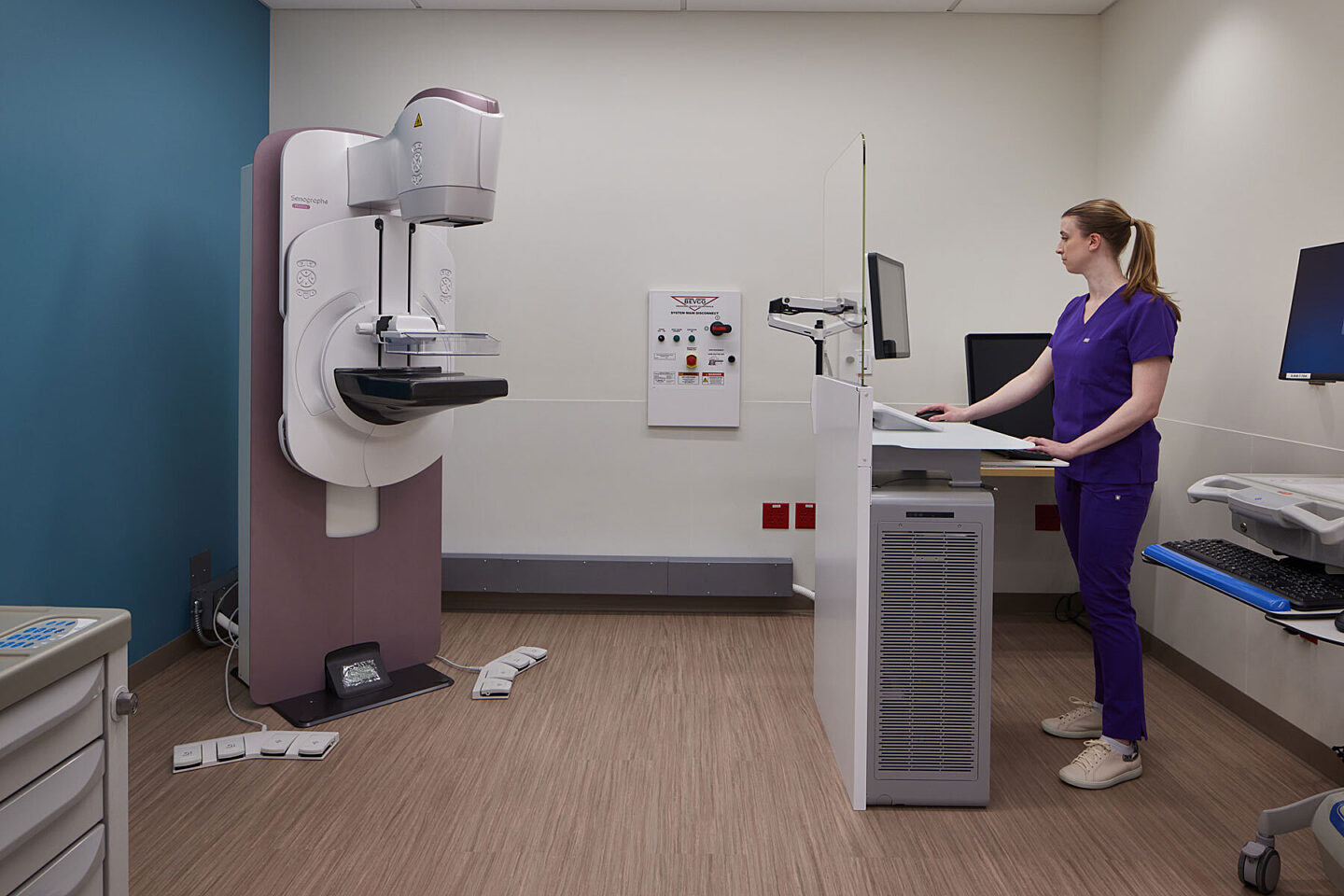
© Benjamin Benschneider
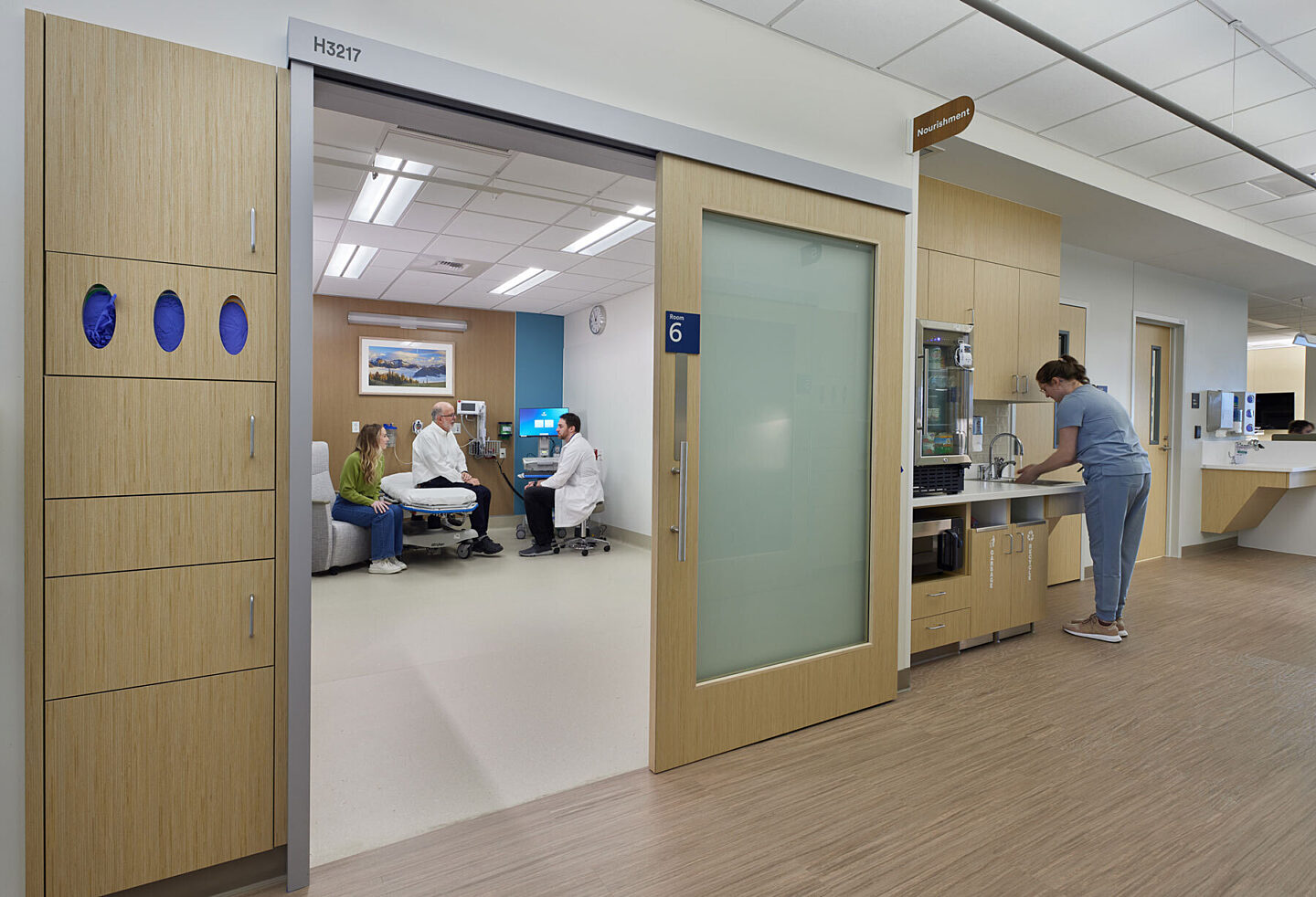
© Benjamin Benschneider
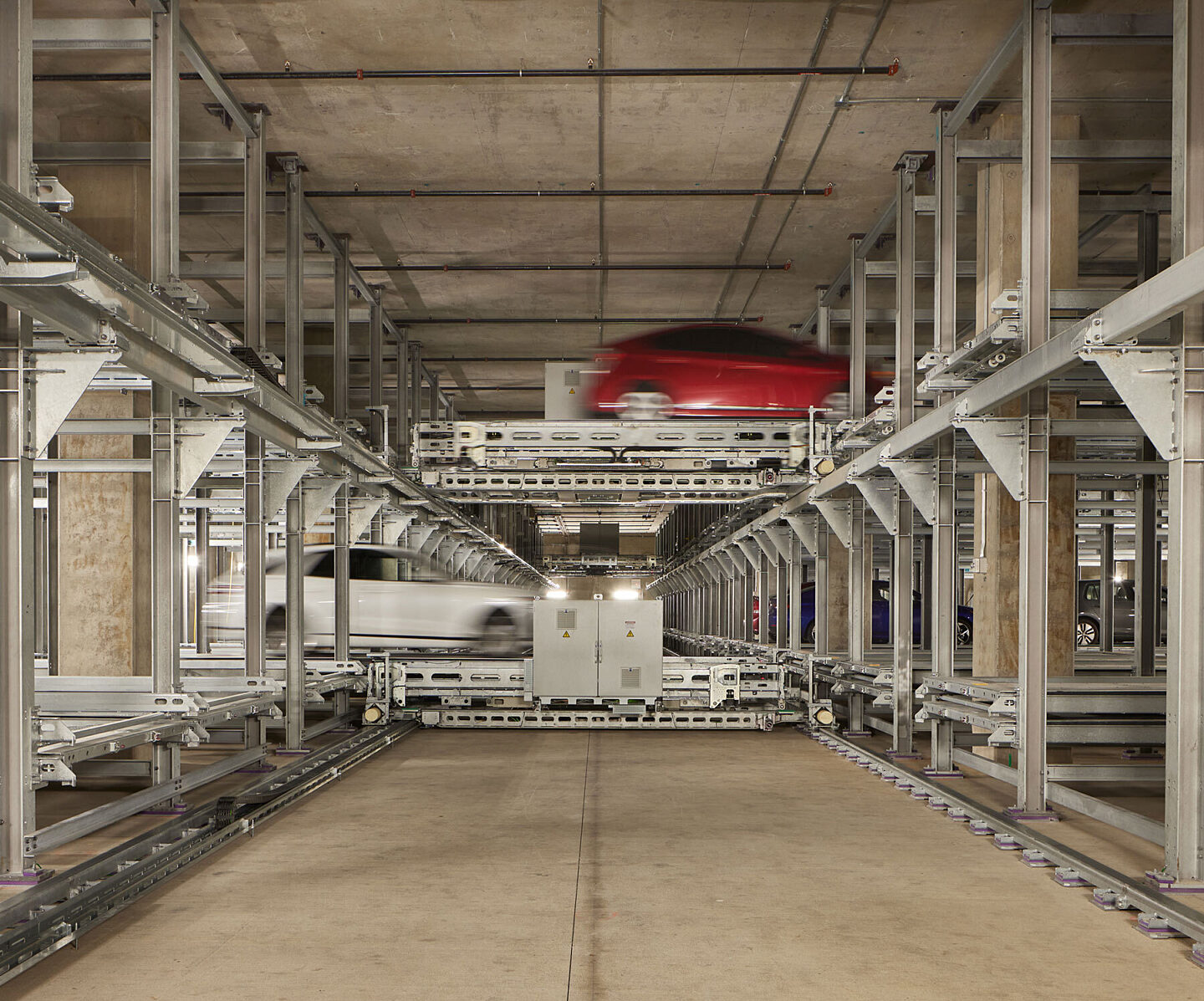
© Benjamin Benschneider
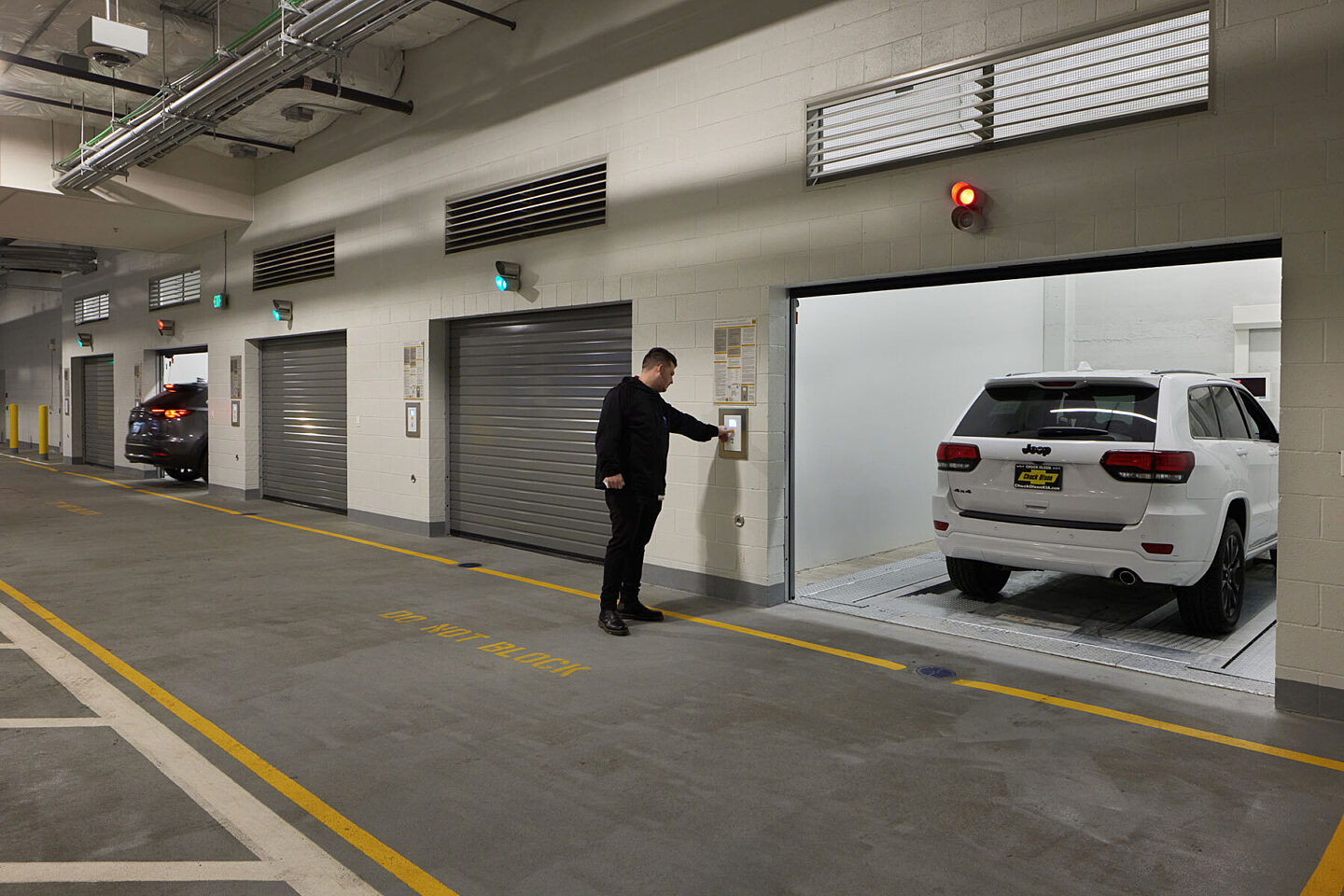
© Benjamin Benschneider
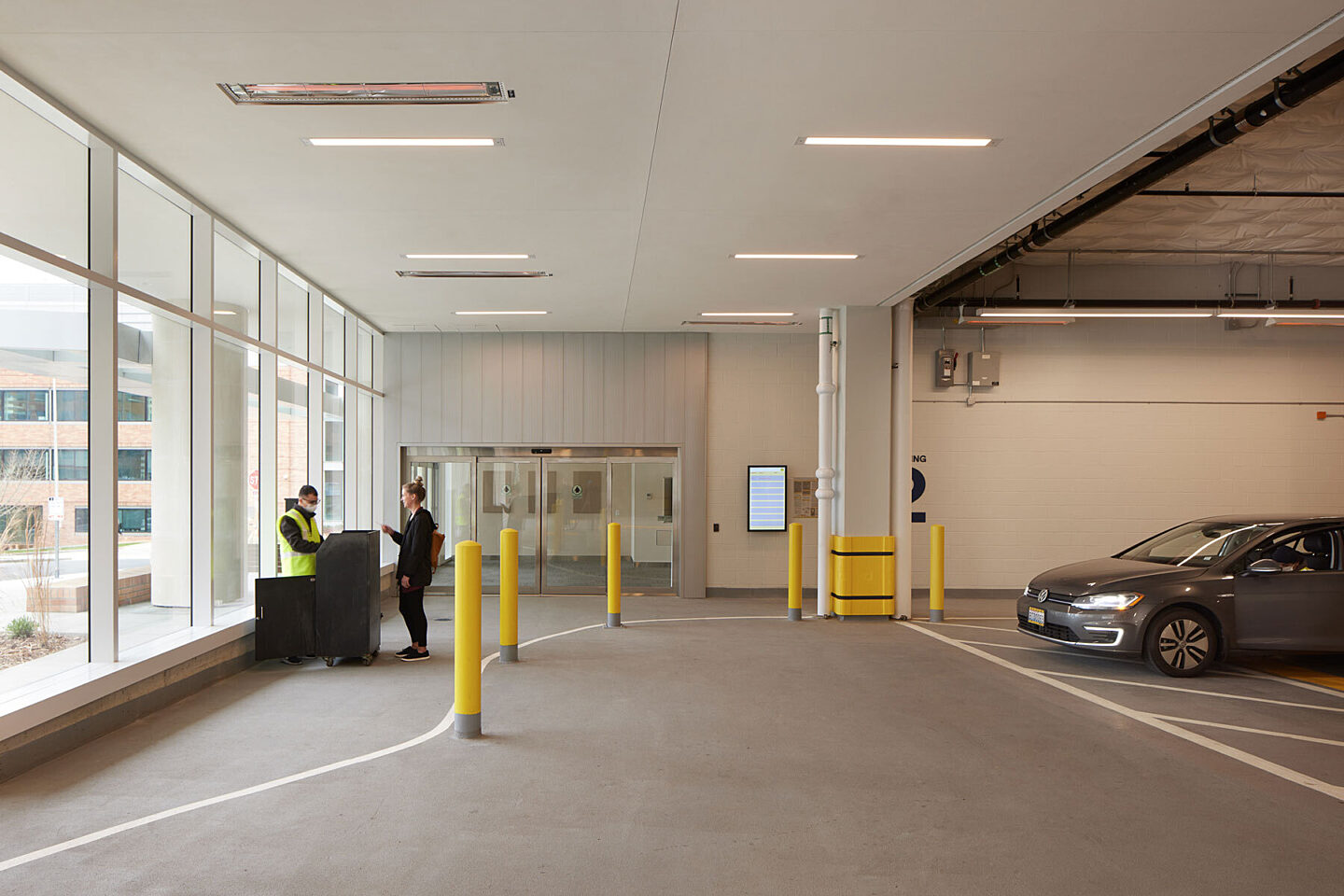
© Benjamin Benschneider
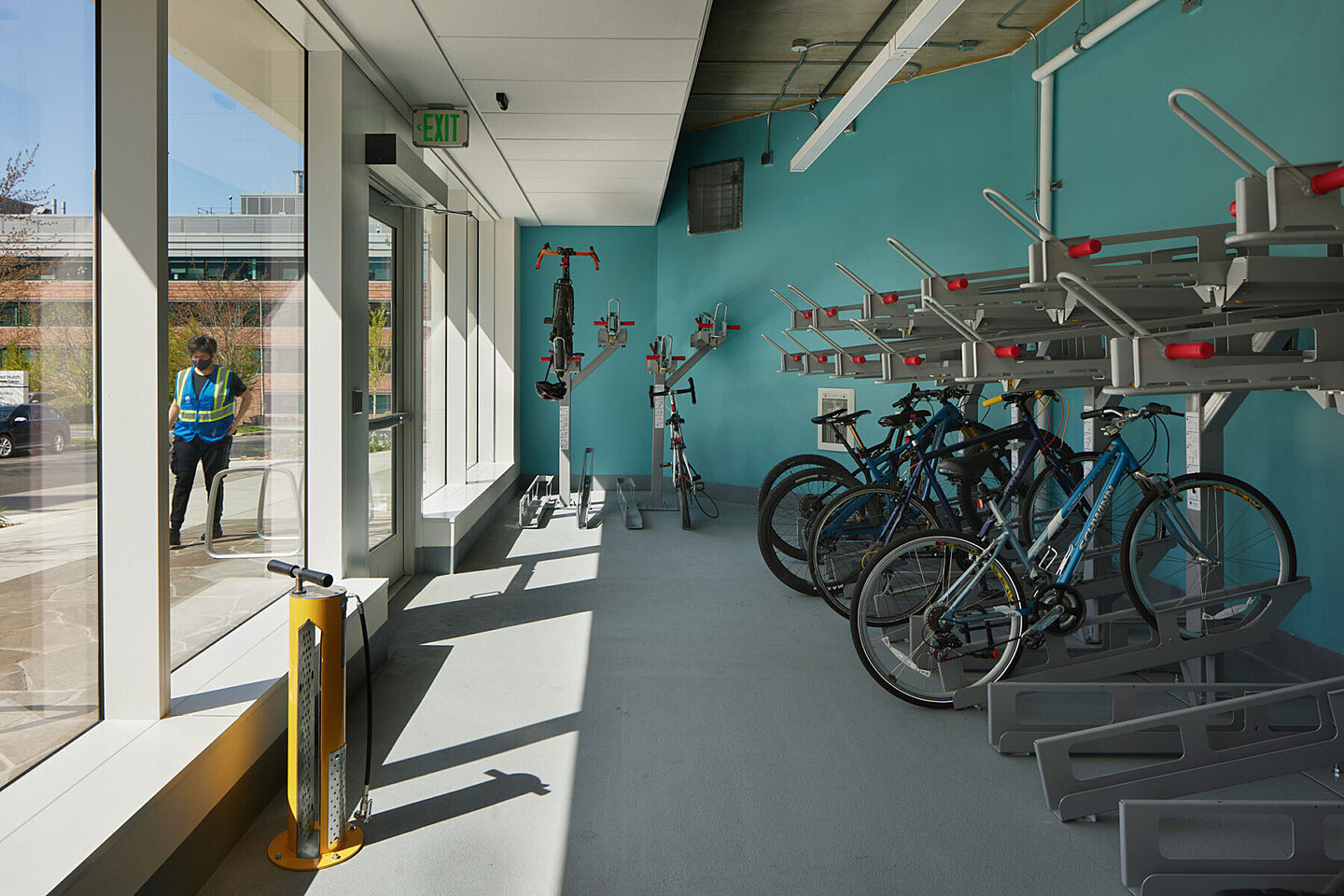
© Benjamin Benschneider