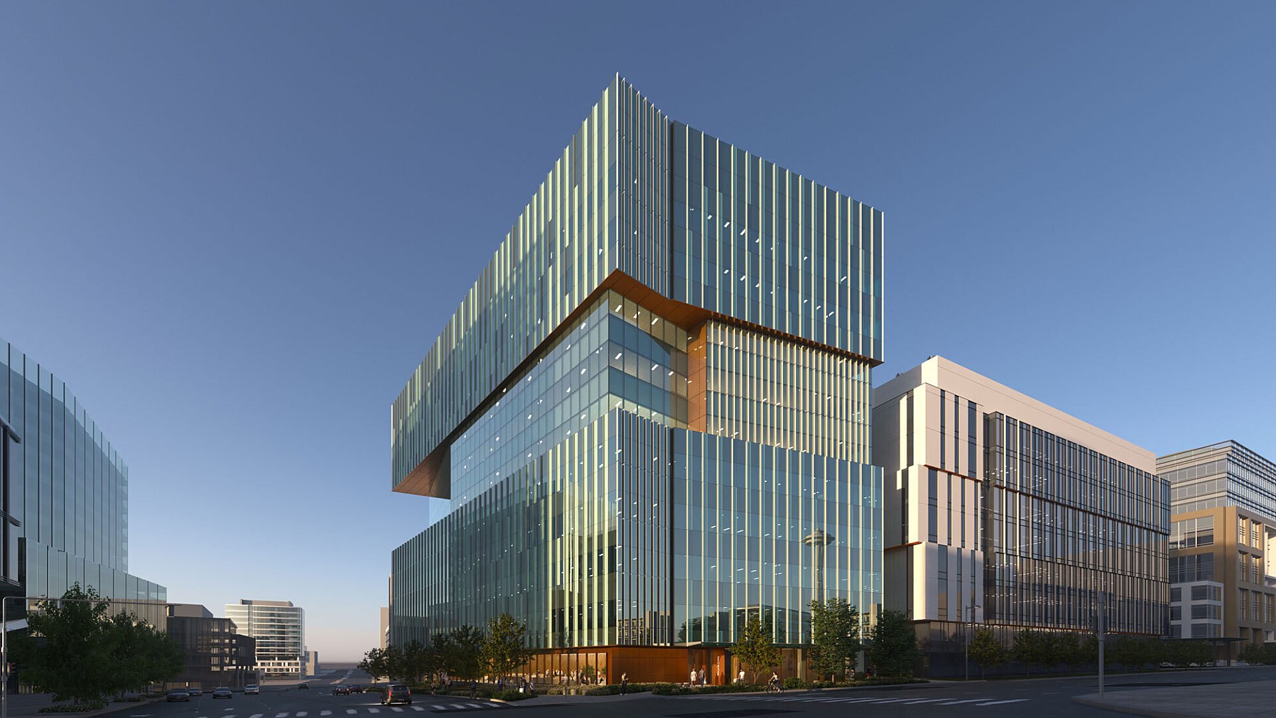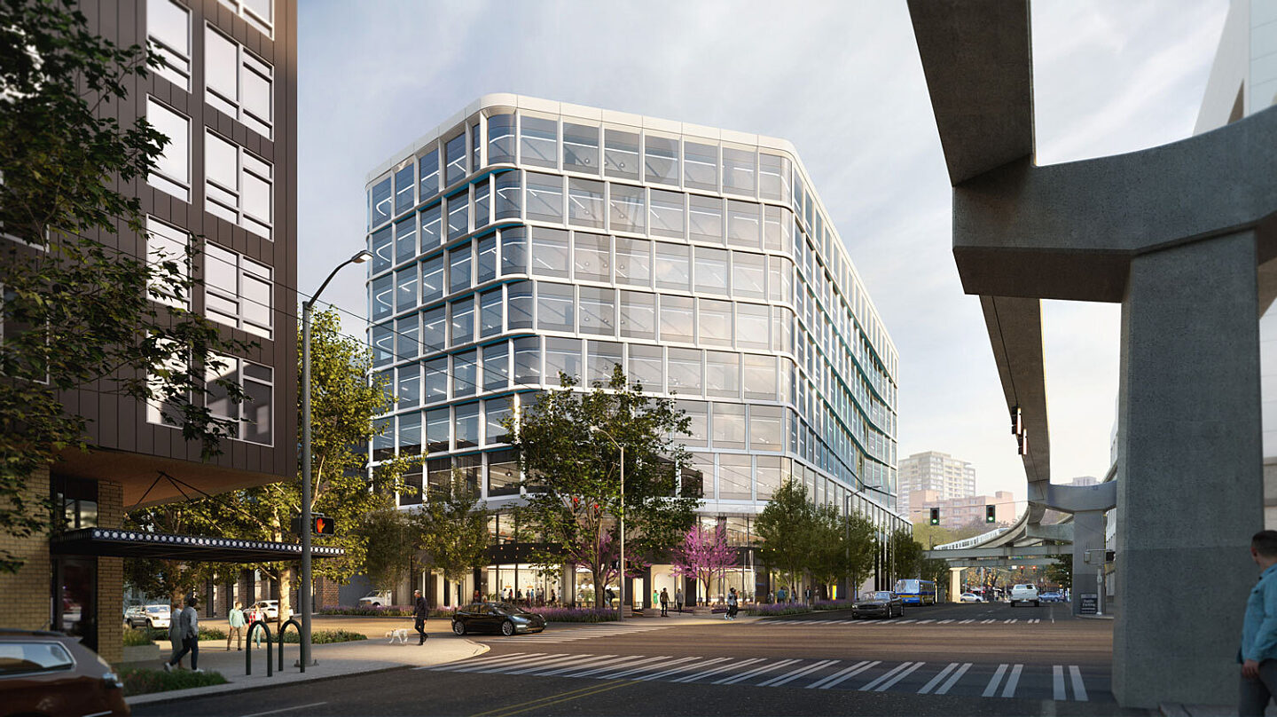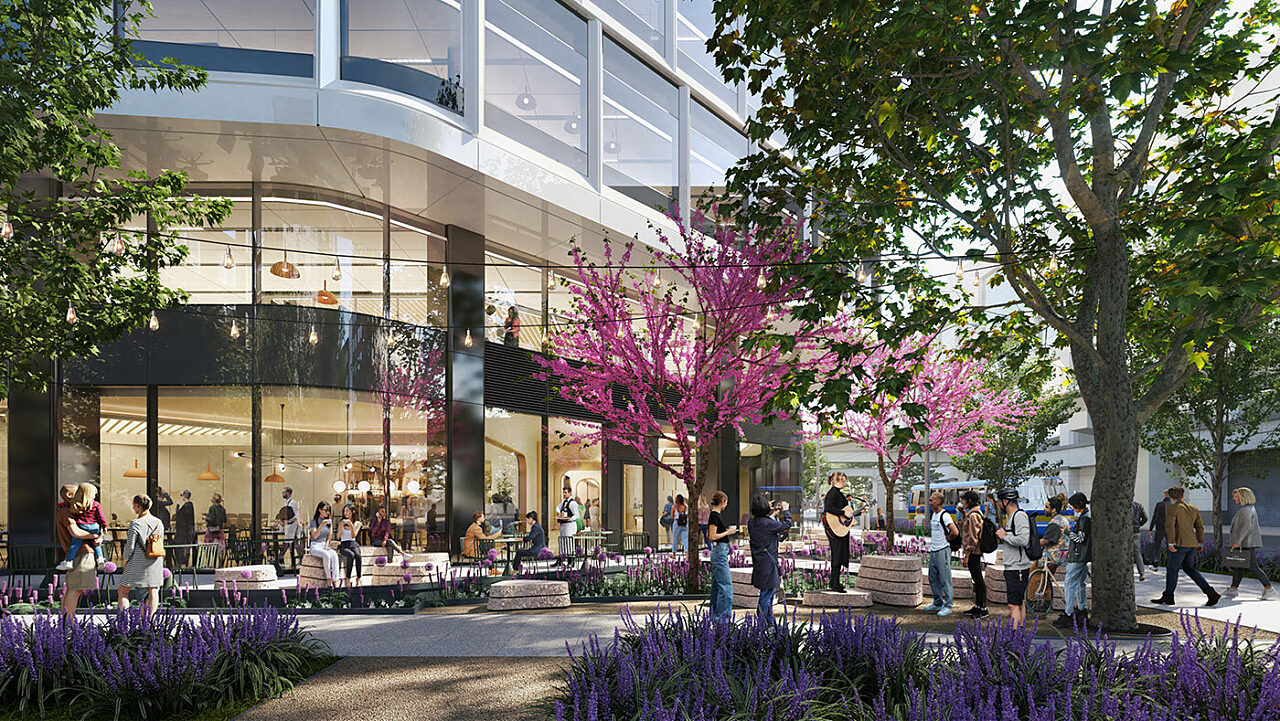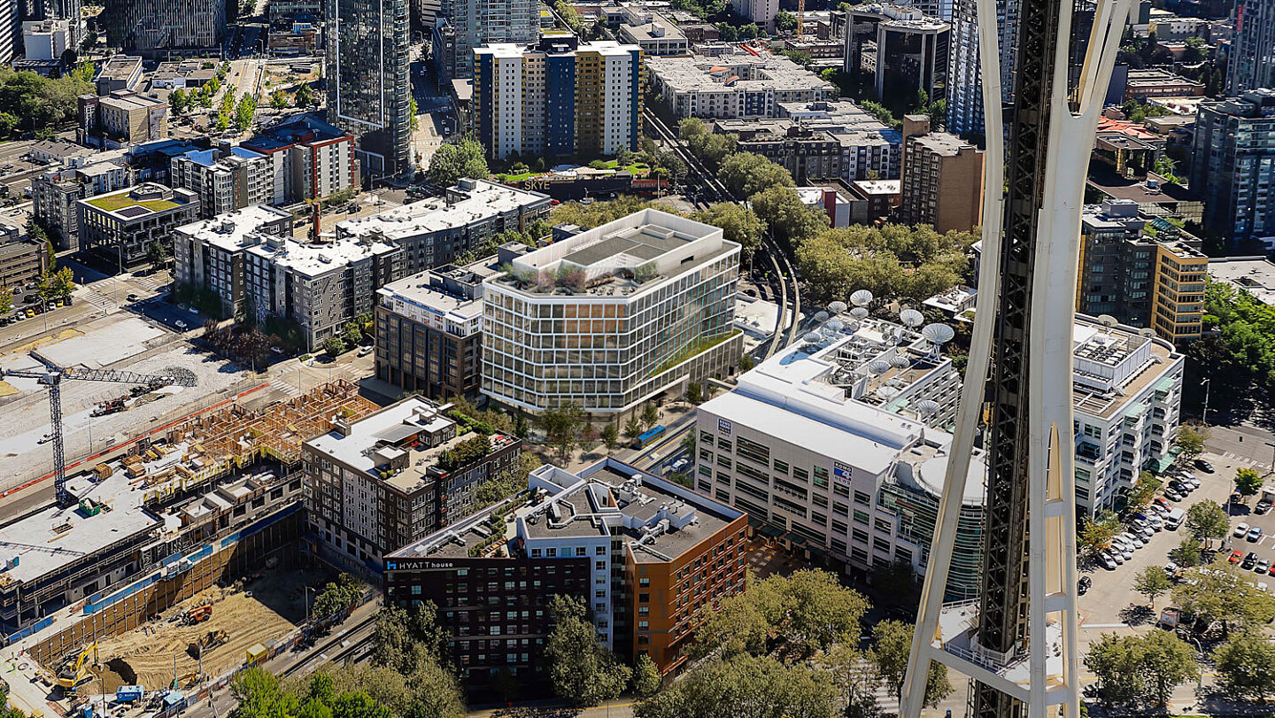Life Science

Vulcan Real Estate Seattle
Vulcan Block 55
Read More

Lincoln Property Company's 5th & John development located in Seattle’s Uptown neighborhood will include a 9-story life science building with a 60/40 lab-to-office ratio, three levels of underground parking, 94 bike stalls, space for retail or restaurant use, and a large public plaza.
The site sits adjacent to the monorail and Seattle Center, and tenants can expect rooftop views of the Space Needle, Elliott Bay, and the city at large.
Project goals include LEED Gold certification and 100% union built.
Renderings courtesy of HKS Architects + Compton Design Office and Lincoln Property Company.
Owner
Lincoln Property Company
Architect
HKS Architects + Compton Design Office
Completion
2026
Metrics
197,000 SF
Certifications
Pursuing LEED gold

HKS Architects + Compton Design Office

HKS Architects + Compton Design Office