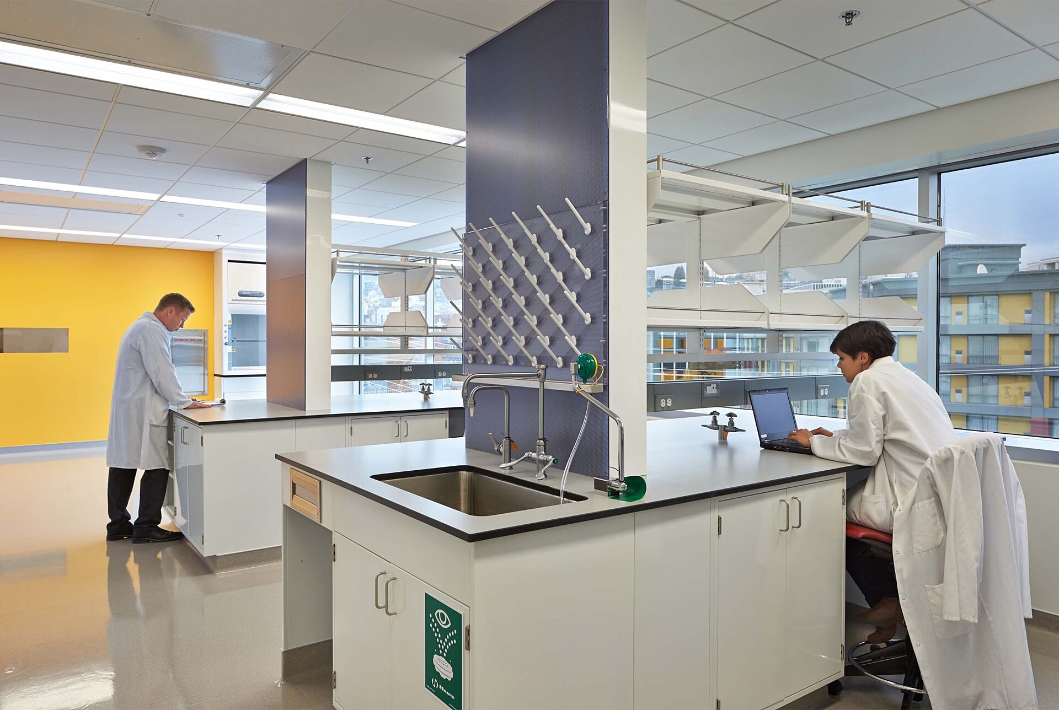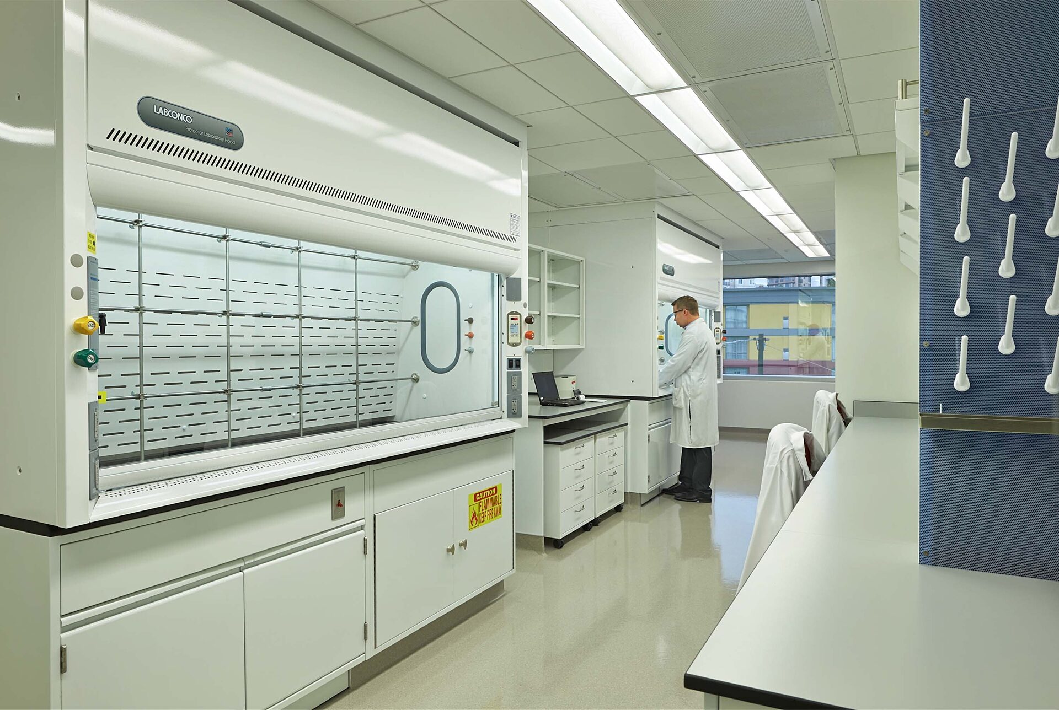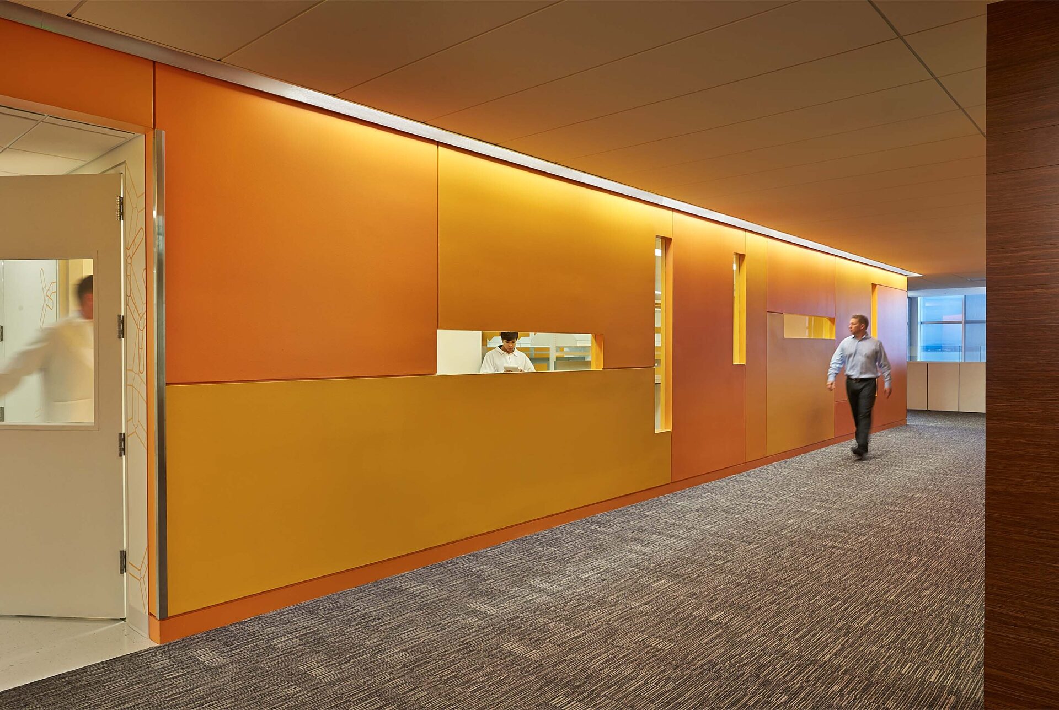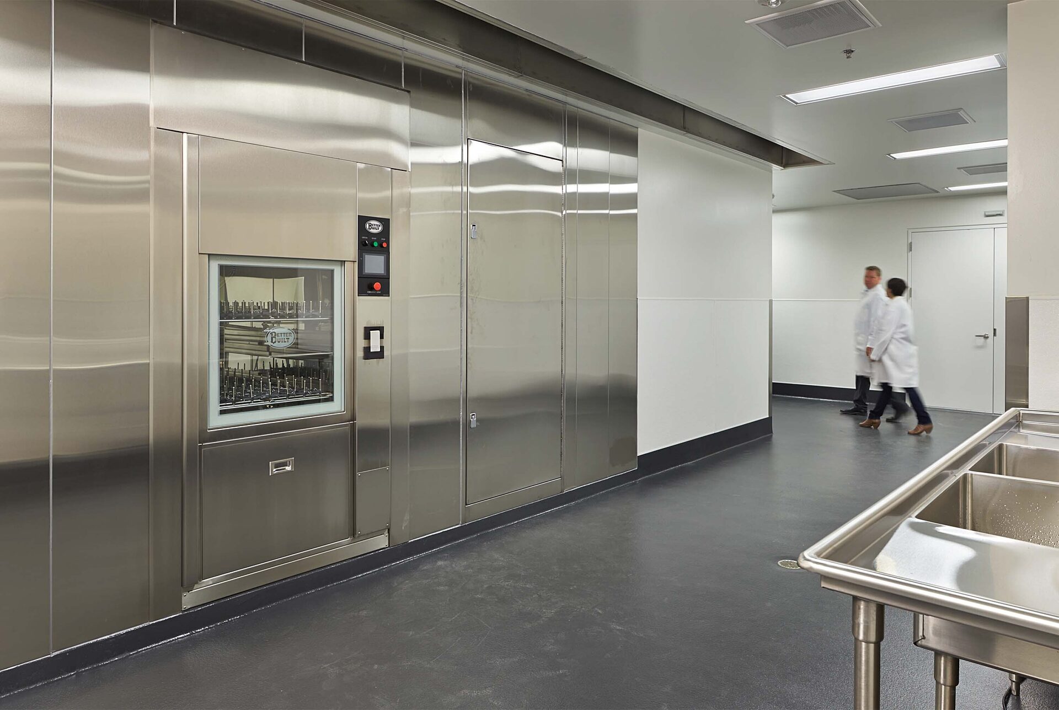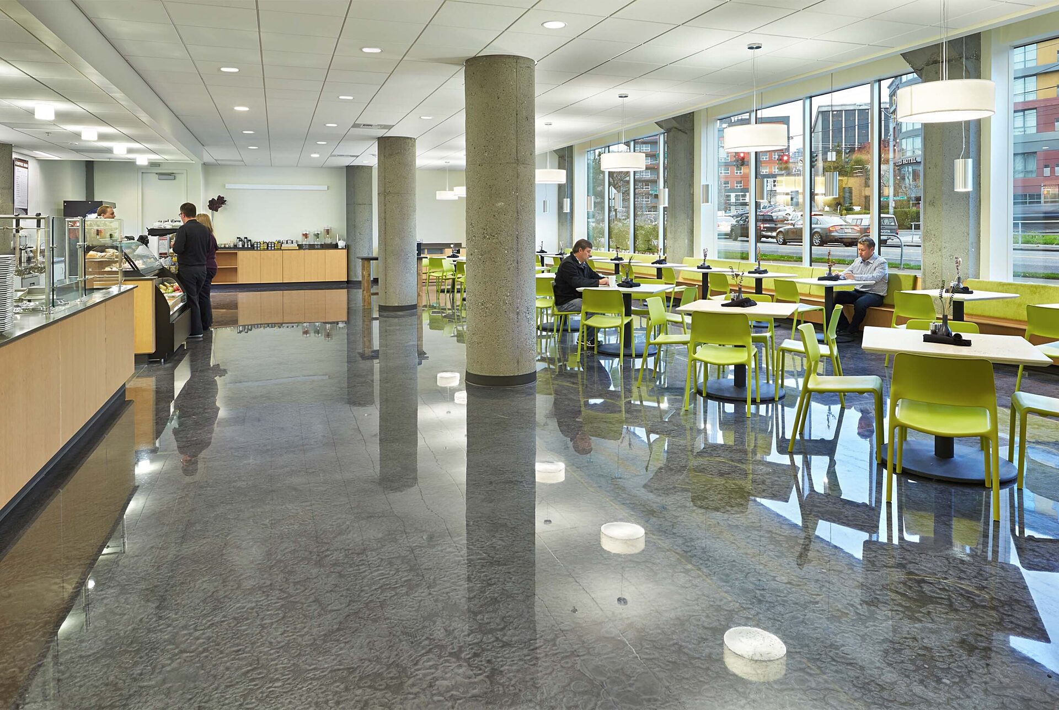Life Science
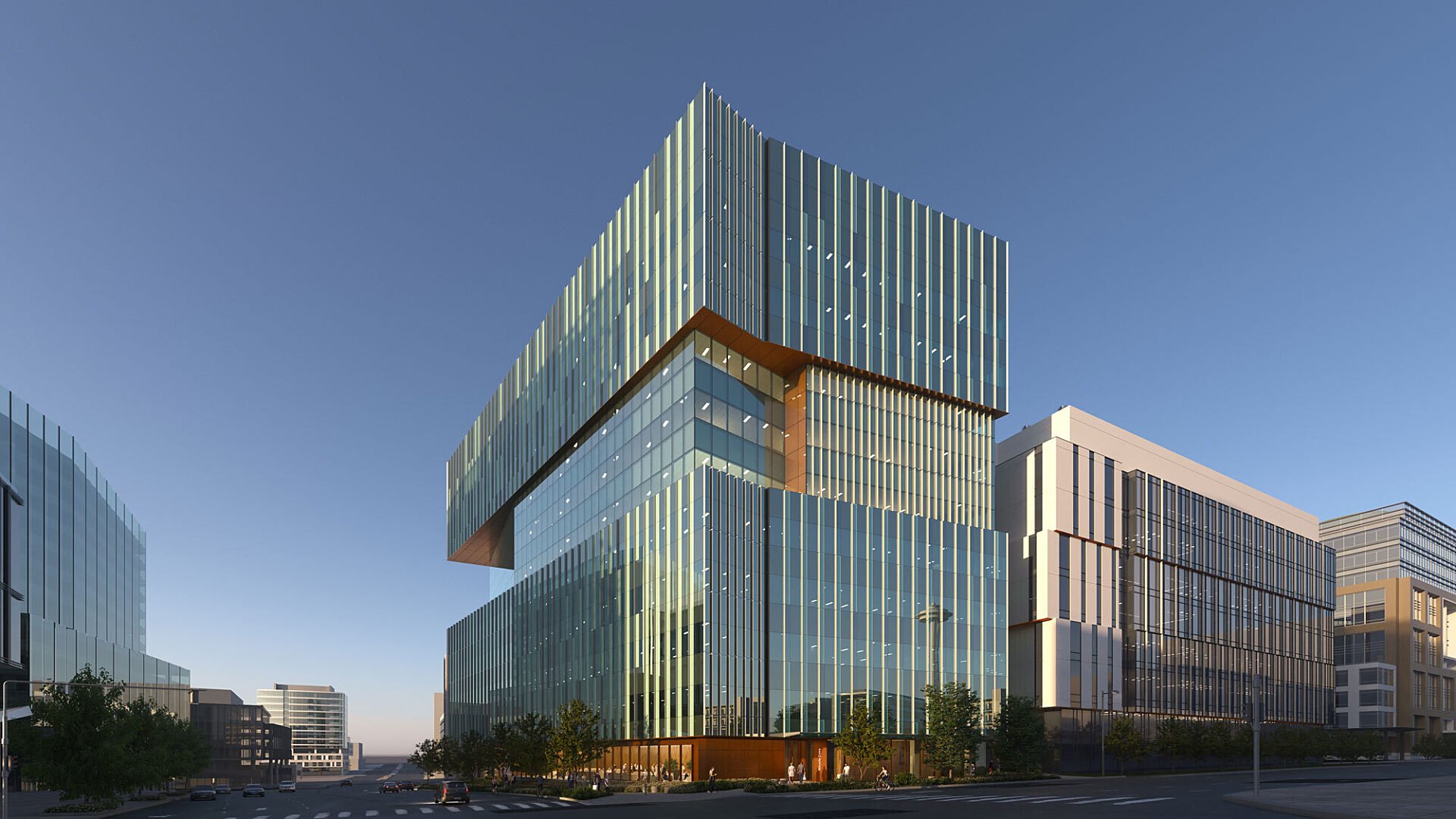
Vulcan Real Estate Seattle
Vulcan Block 55
Read More
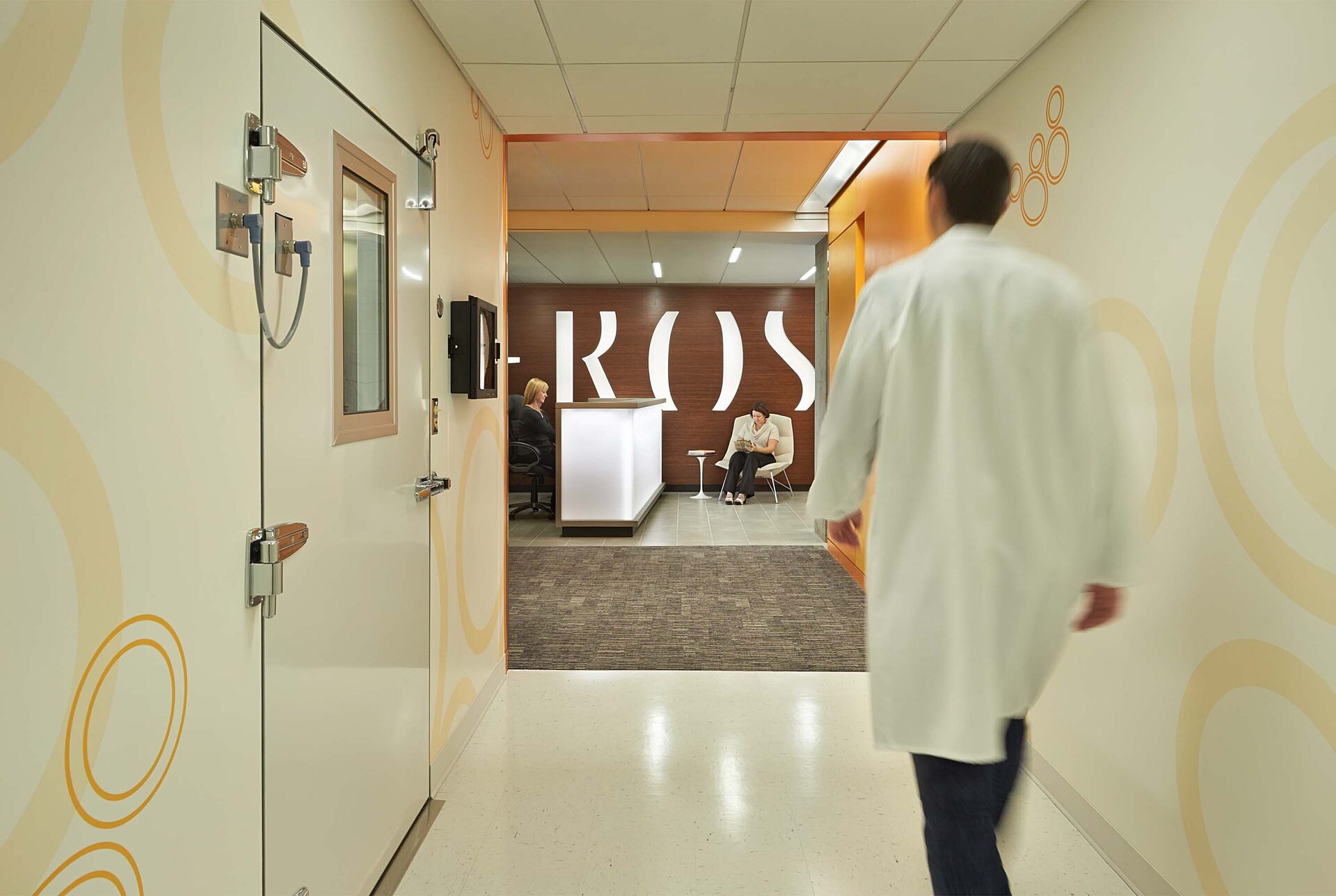
Tenant improvement for biopharmaceutical company Omeros at BioMed Realty Trust’s 201 Elliott Avenue West building. The five-story, 1925 concrete structure had tight interior quarters with limited floor-to-floor heights — not optimal for the complex MEP systems needed by lab environments. The entire building required remediation to meet abatement requirements, and the construction of stringent vibration-controlled environments suitable for research work. These challenges were successfully resolved and a high-quality lab-intensive project achieved — all within an aggressively compressed schedule. 3D modeling played a significant role in coordinating aspects of the project.
The completed 64,500 square foot tenant improvement includes the build-out of floors 1, 3, 4 and 5. Level 1 includes lab space; Level 3 is combination of offices, conference rooms, copy centers, reception and HD storage; and Levels 4 and 5 consist of lab and office space. A new HVAC system features two new RTUs.
Owner
Biomed Realty Trust, Inc.
Architect
Perkins+Will
Metrics
64,500 SF
Year Completed
2012
