Office
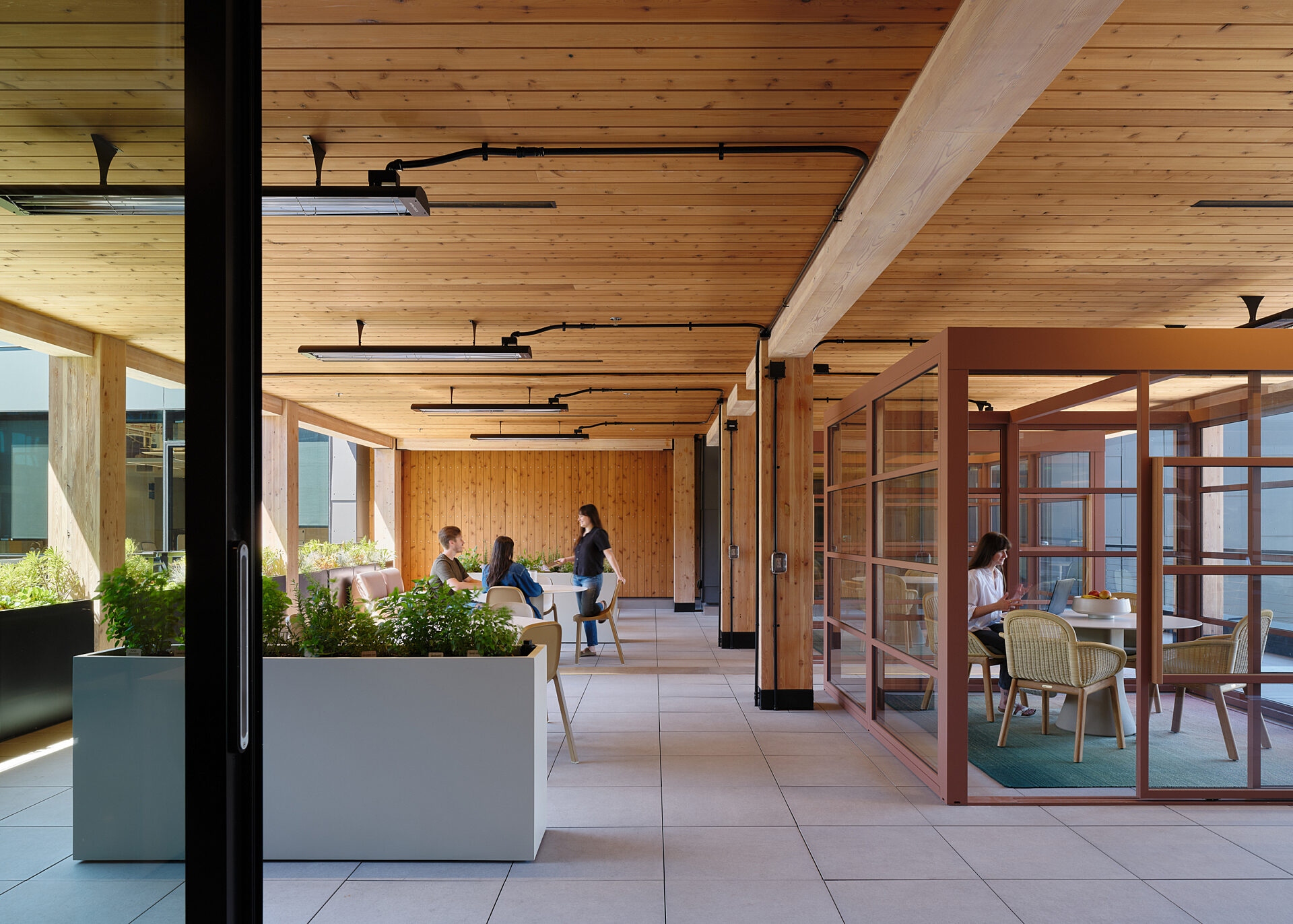
The Allen Institute for Artificial Intelligence Seattle
Ai2 Headquarters
Read More

HKS’s Seattle office is a space designed by designers, for designers—and it shows. Located on the 6th floor of Rainier Square at 400 University Street, this 6,000-square-foot tenant improvement brings together creativity, function, and a strong sense of place inspired by the Pacific Northwest.
The layout includes a mix of open work areas, private focus rooms, small and large conference rooms, a wellness room, and a fully outfitted kitchen. At the heart of the space is the brainsphere, a high-tech presentation and collaboration zone featuring three overlapping projectors that light up a curved wall with immersive visuals. Exposed ceilings and custom millwork give the space a modern, yet warm and welcoming vibe.
Construction took place in an active, occupied building, requiring close coordination and thoughtful planning. Beyond the office itself, GLY also completed the surrounding common areas—including the elevator lobby, all-gender restroom, and tenant corridor—on behalf of Wright Runstad.
Owner
HKS, Inc.
Architect
HKS, Inc.
Metrics
4,800 SF
Completion
2025
Certifications
LEED + WELL Platinum

© Garrett Rowland
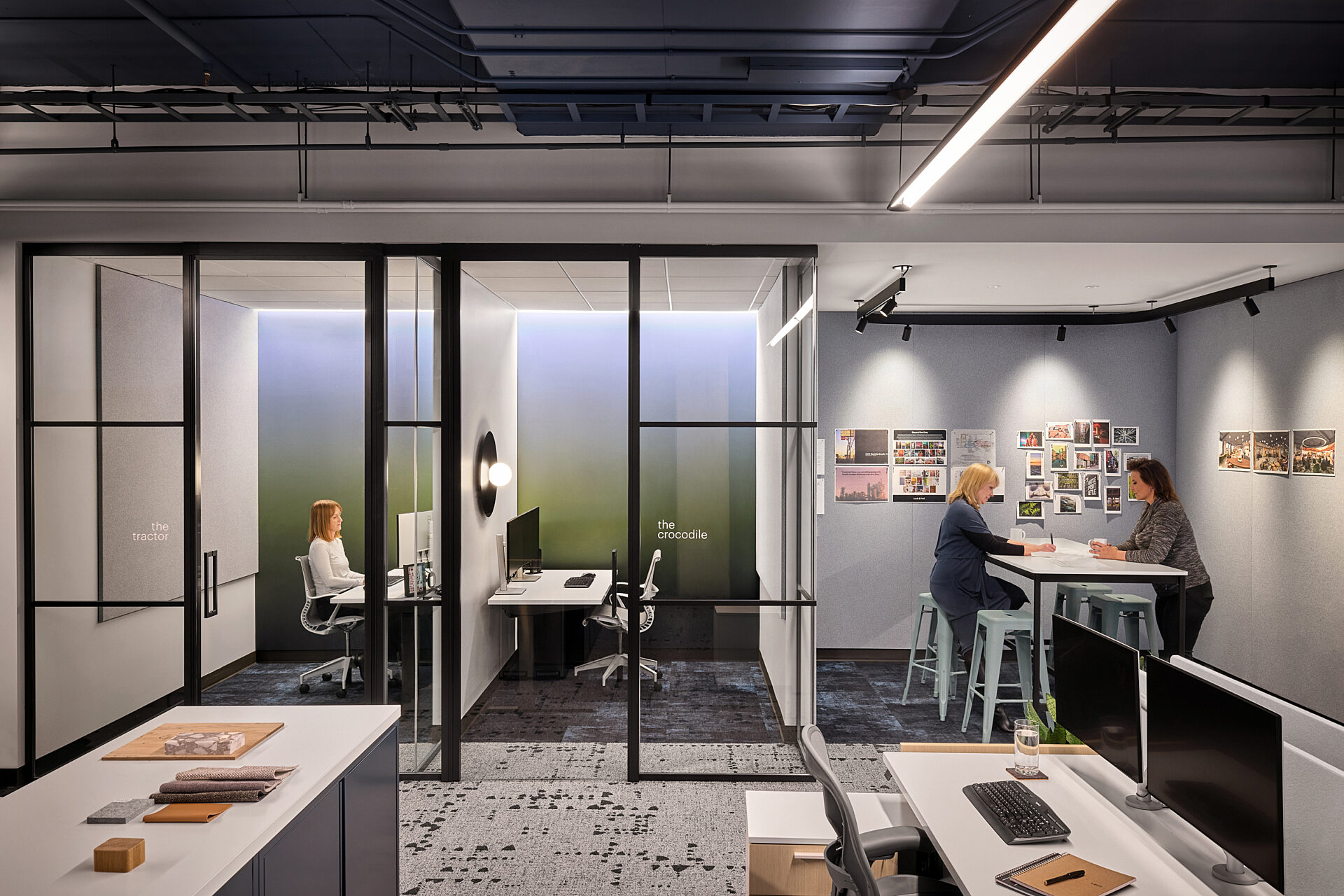
© Garrett Rowland
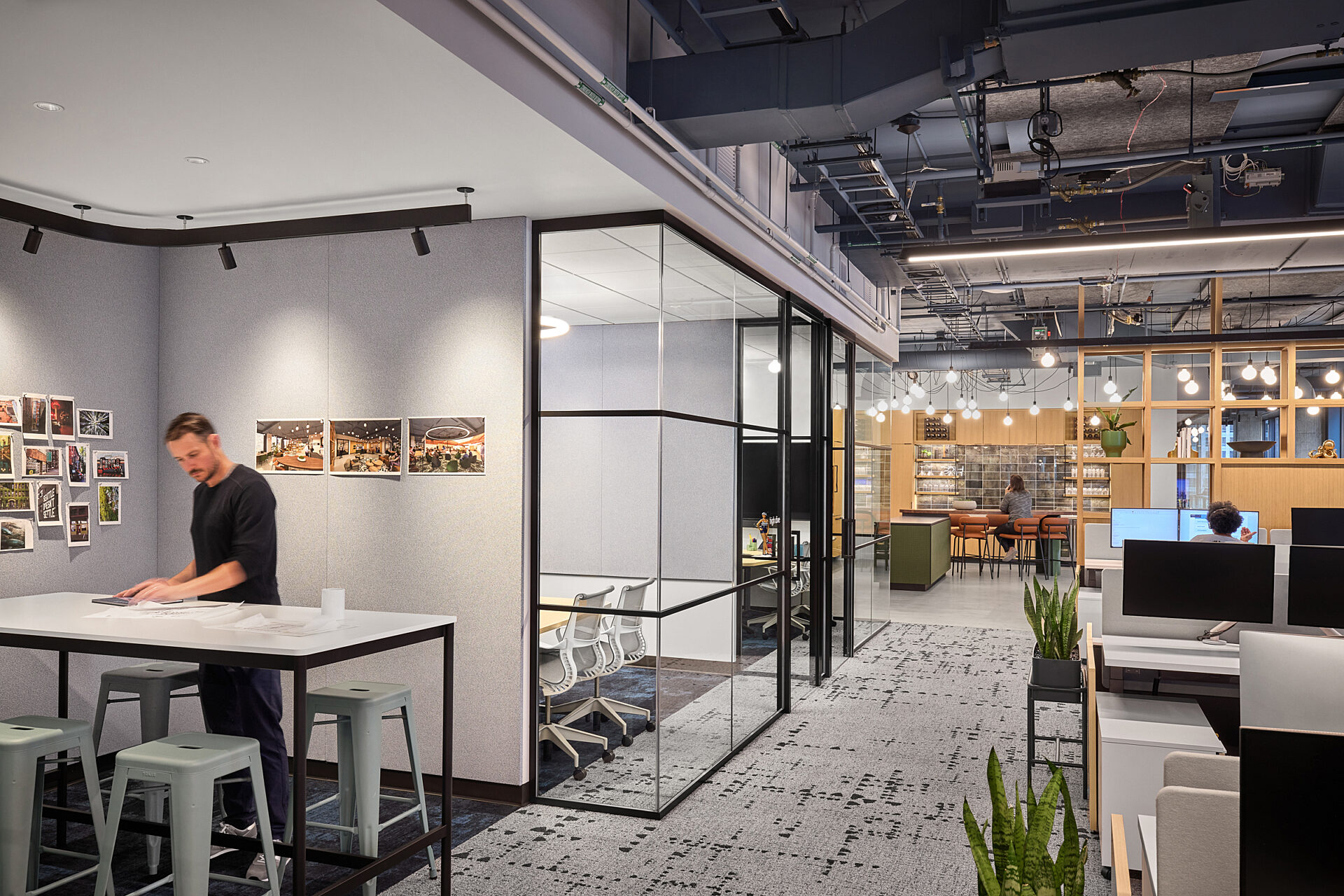
© Garrett Rowland
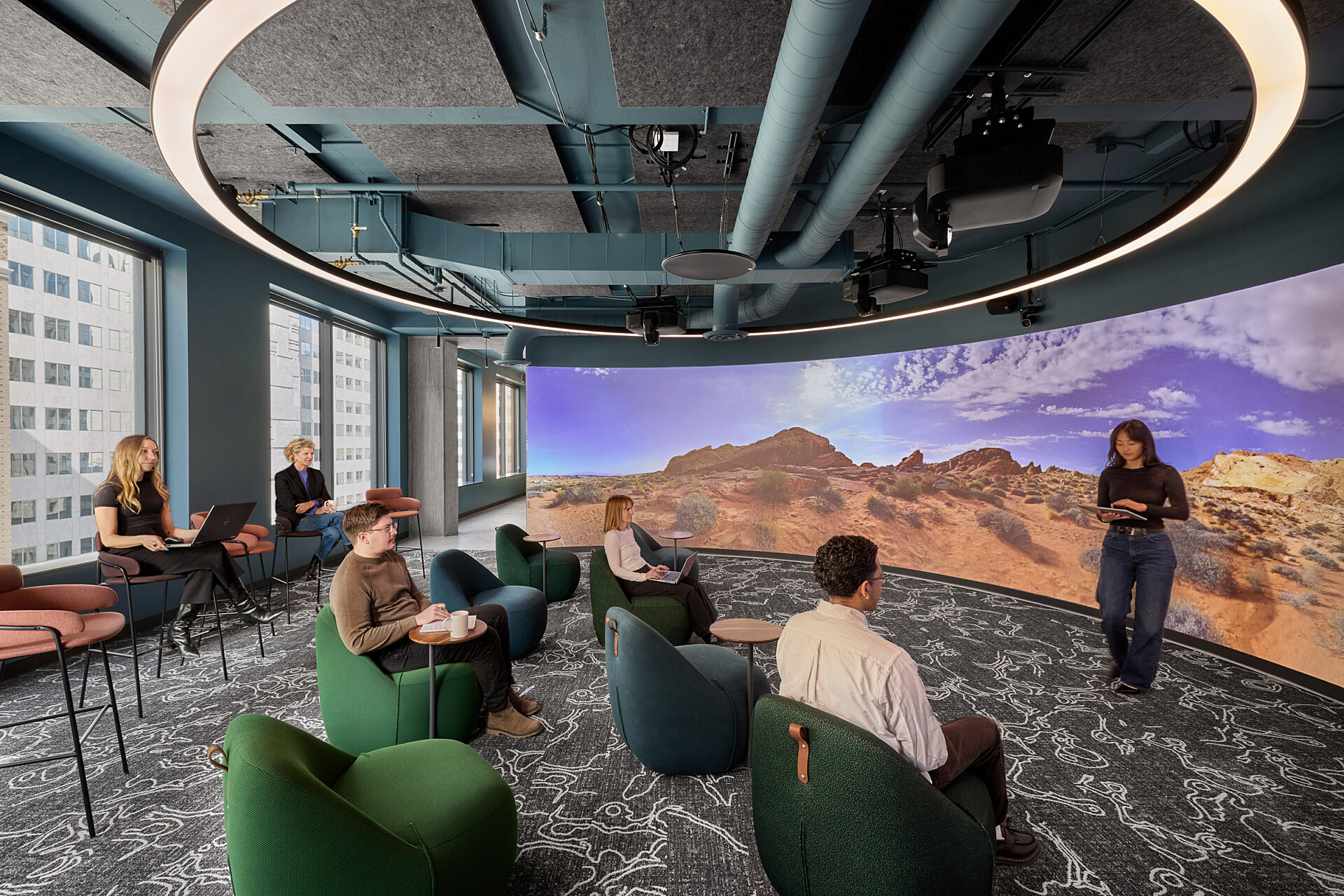
© Garrett Rowland
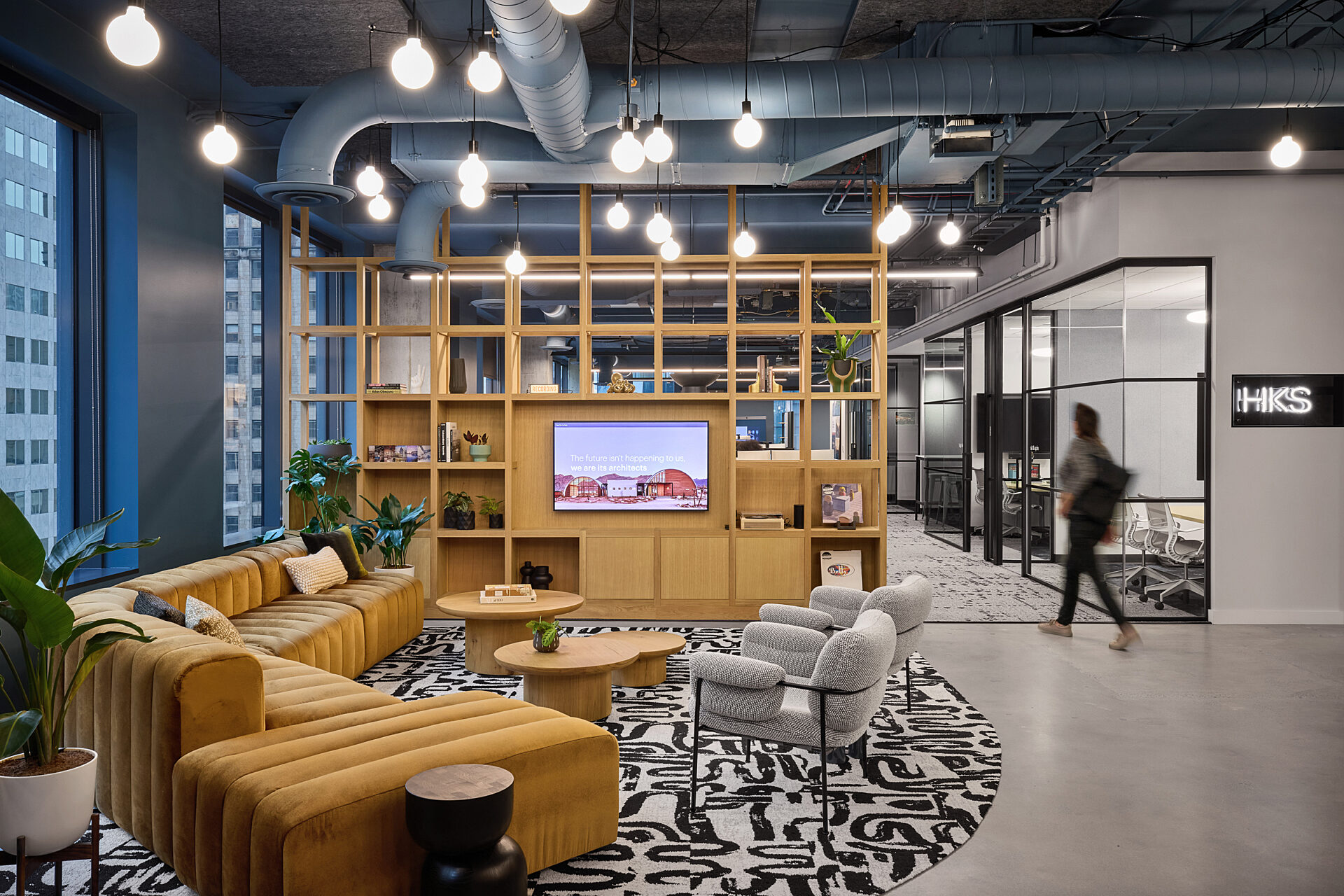
© Garrett Rowland