Office

HKS, Inc. Seattle
HKS Design Studio
Read More
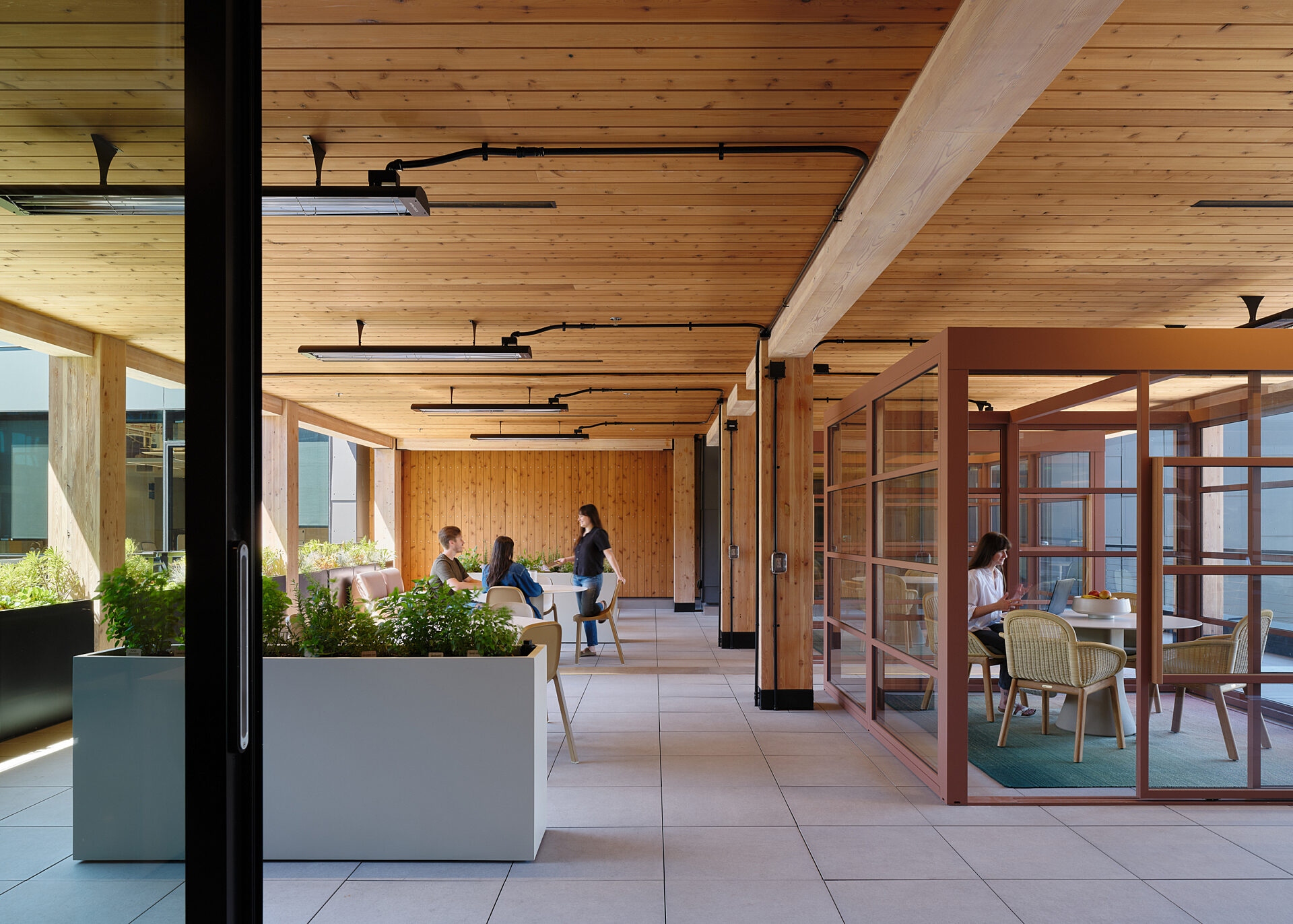
Sustainable Spaces for Innovative Minds
The Allen Institute for Artificial Intelligence [Ai2] moved into its new Seattle headquarters to accommodate rapid growth and create a workplace that truly supports and connects its team. Located in Northlake Commons, a mass timber building, the space celebrates the beauty of exposed wood while meeting the needs of a modern, collaborative work environment.
The design focuses on sustainability and well-being, balancing acoustics, lighting, and openness with flexibility. Thoughtful details—like layered materials, tactile elements, and a circulation path called the loop—help foster comfort and creativity. Meeting spaces range from private one-on-ones to a flexible room for creative thinking. Adaptable furniture and operable walls make it easy to reconfigure spaces as needed, while the Hearth serves as a central hub—transforming from a cozy café into an all-hands venue for larger gatherings.
The construction scope included complex structural upgrades for new assembly areas and precise integration of high-performance MEPF systems without compromising the timber aesthetic. Key features include:
This project blends technical precision with architectural vision, creating a sustainable, adaptable workplace that reflects Ai2’s mission and culture.
Owner
The Allen Institute for Artificial Intelligence
Owner Representative
Seneca Group
Architect
Perkins&Will
Metrics
49,000 SF
Completion
2025
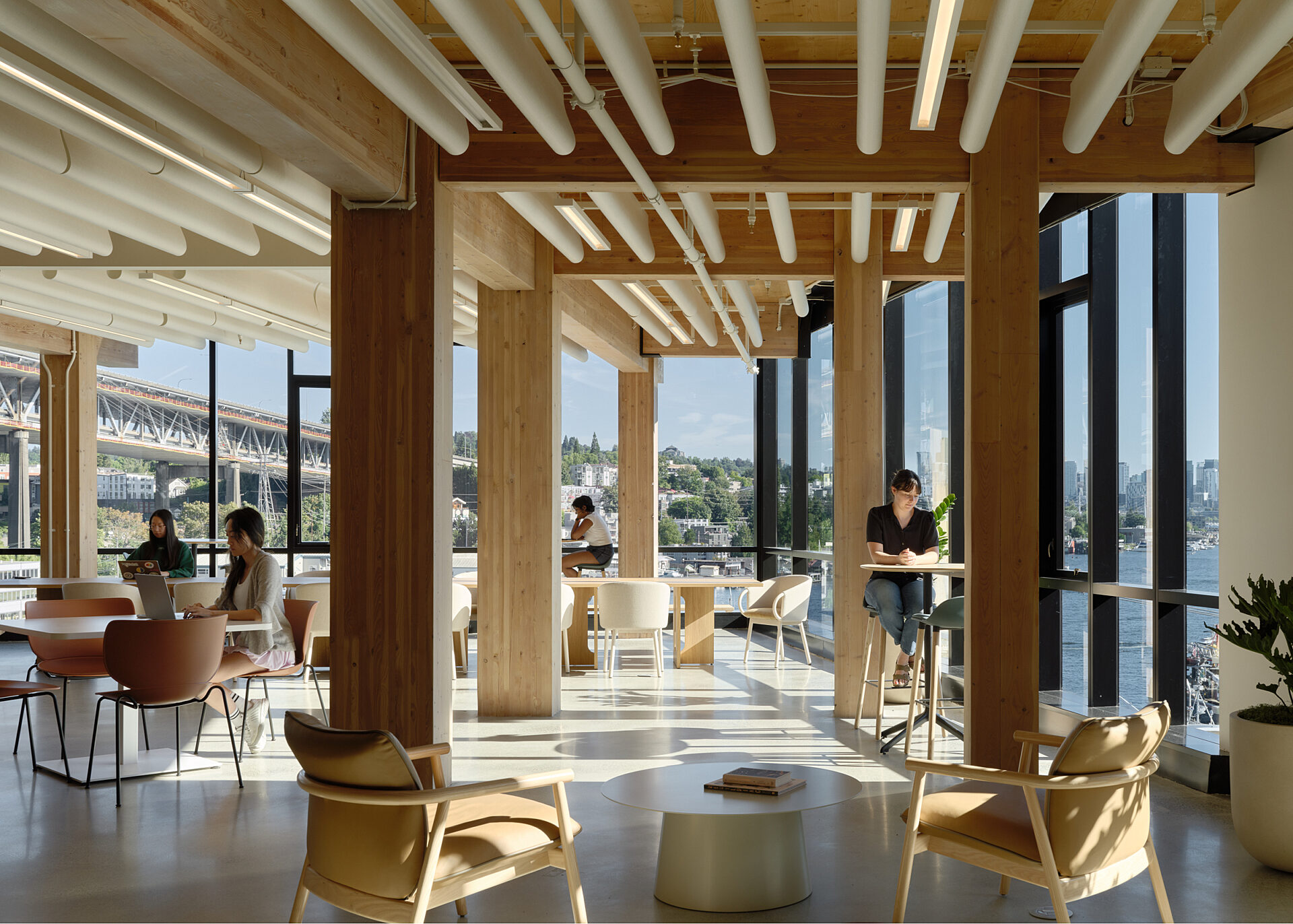
© KEVIN SCOTT - All Rights Reserved
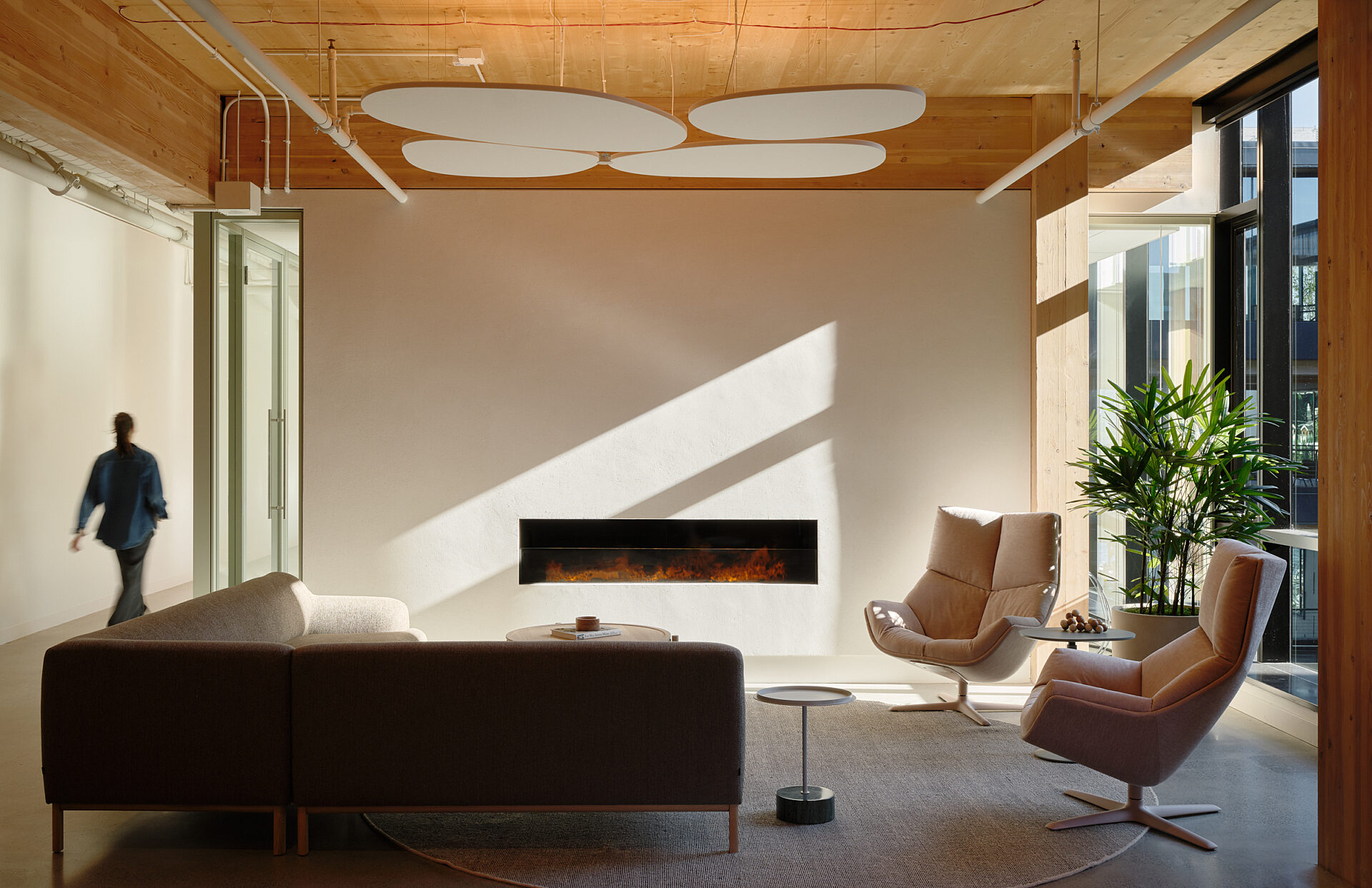
© KEVIN SCOTT - All Rights Reserved

© KEVIN SCOTT - All Rights Reserved
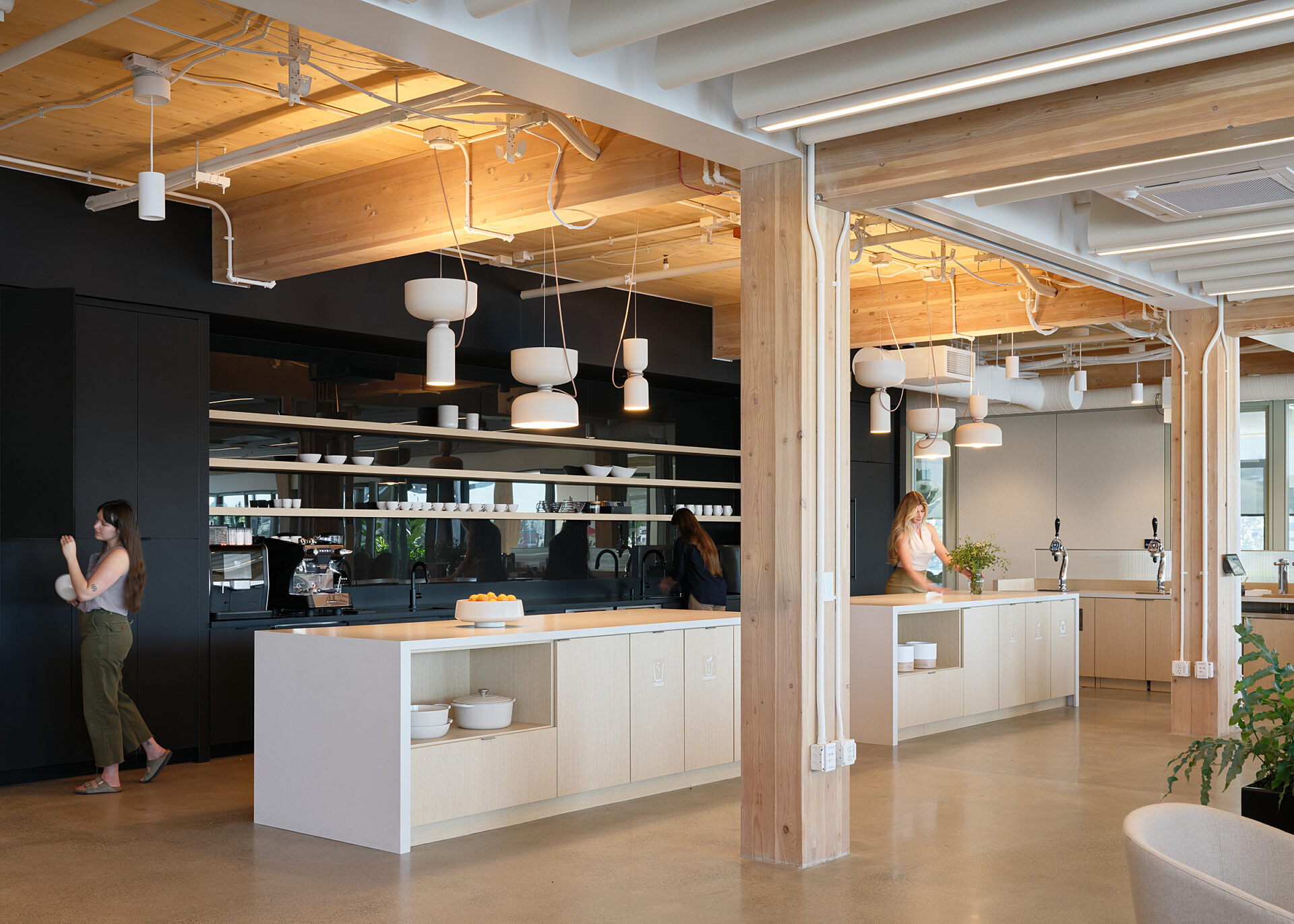
© KEVIN SCOTT - All Rights Reserved

© KEVIN SCOTT - All Rights Reserved
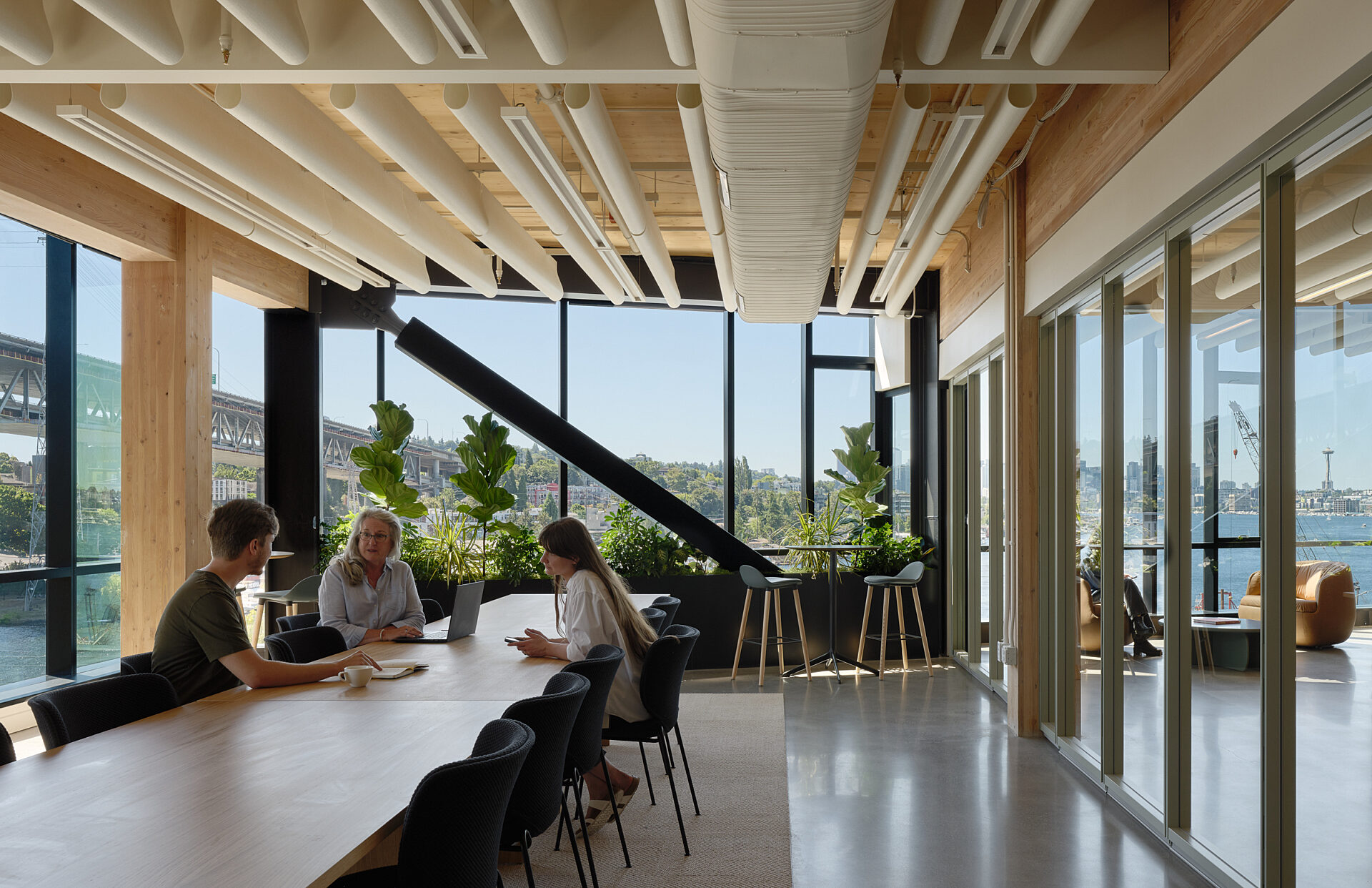
© KEVIN SCOTT - All Rights Reserved