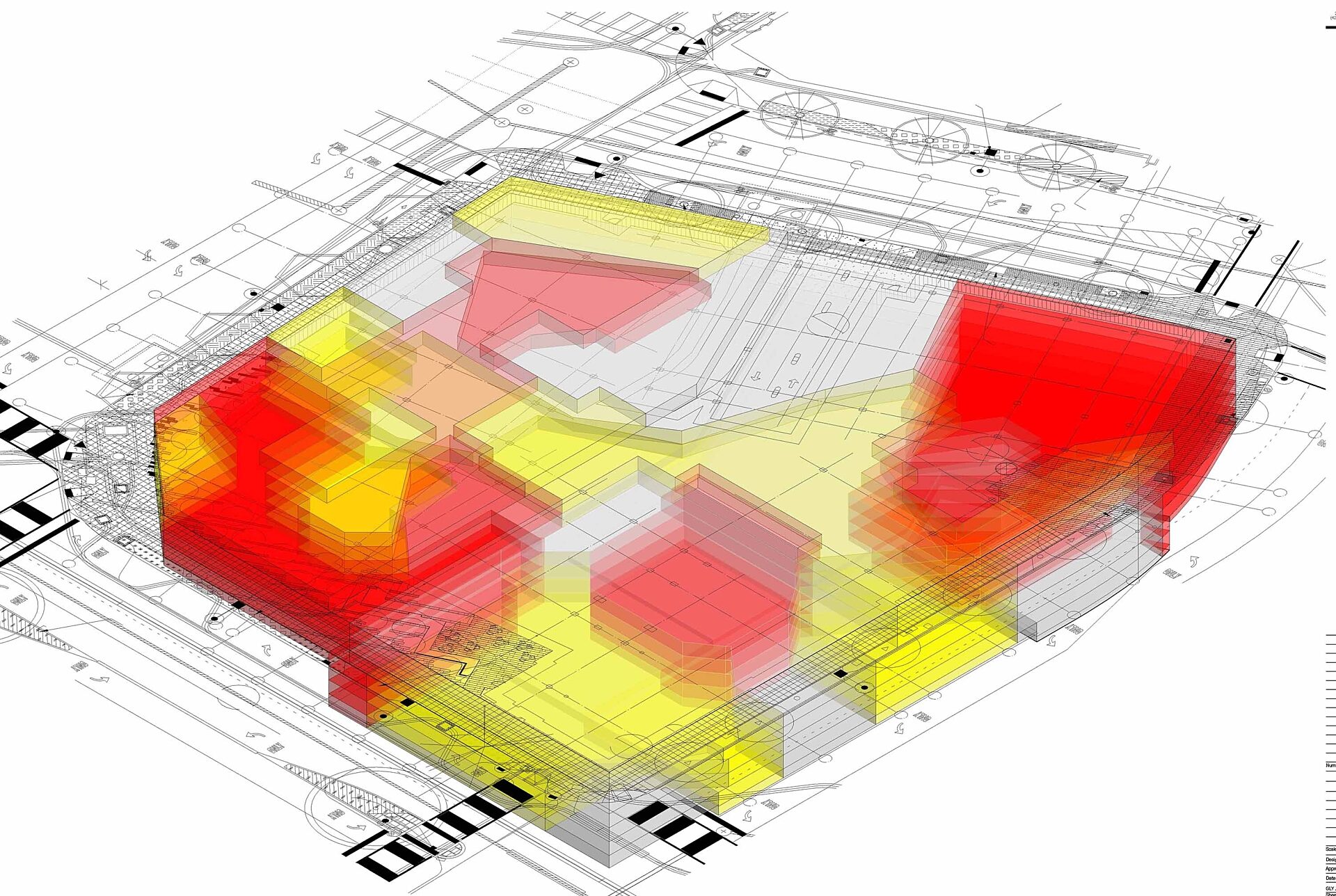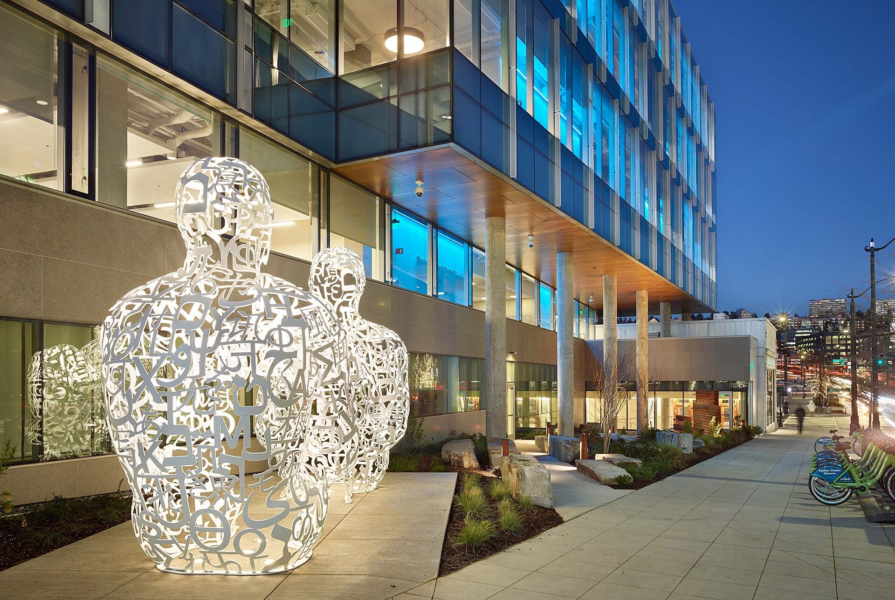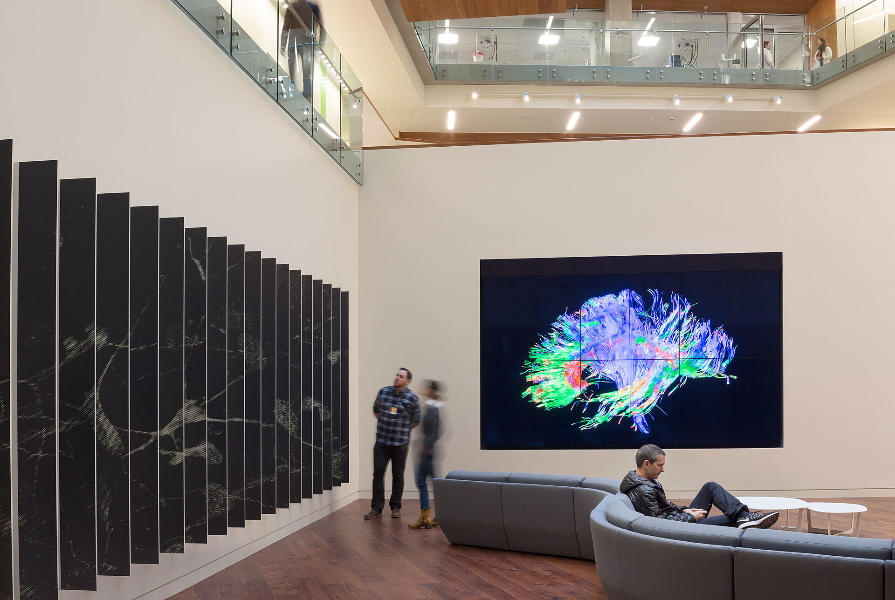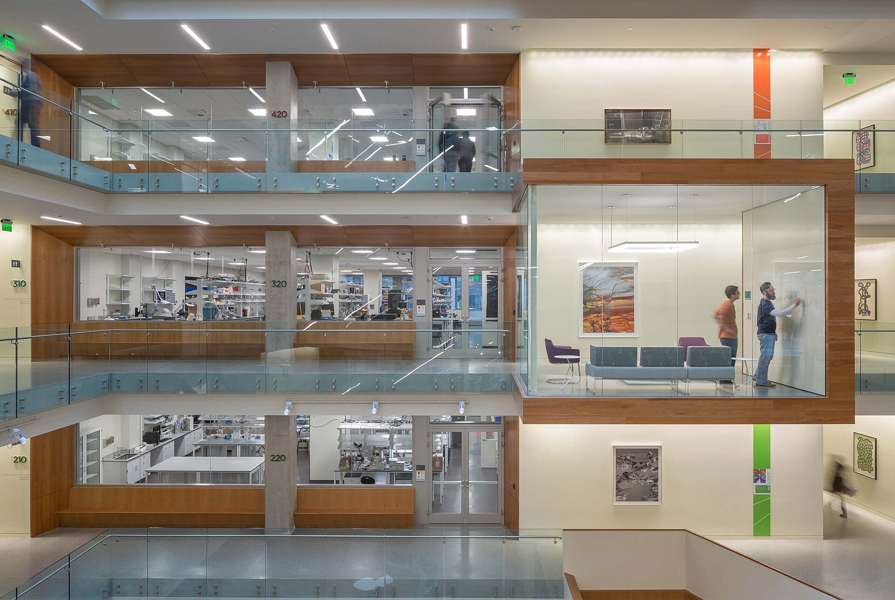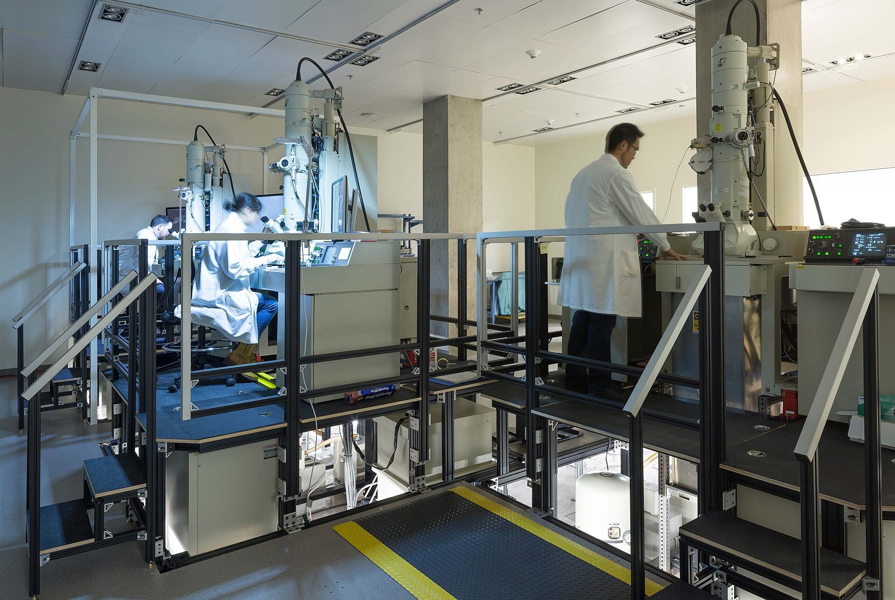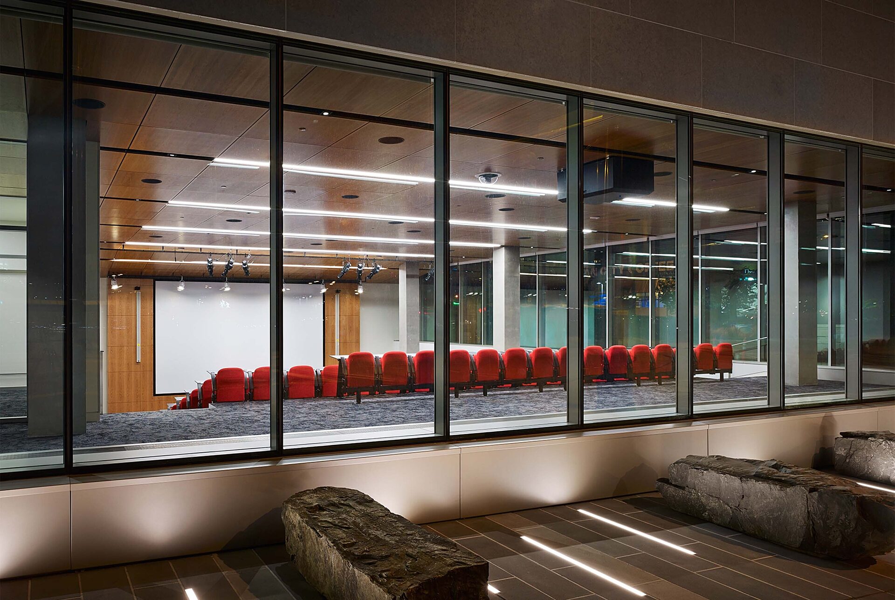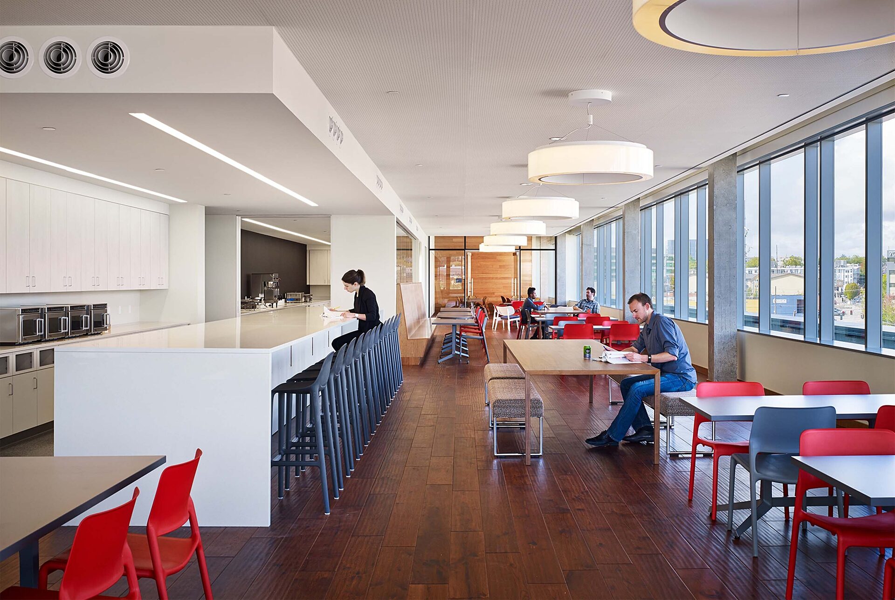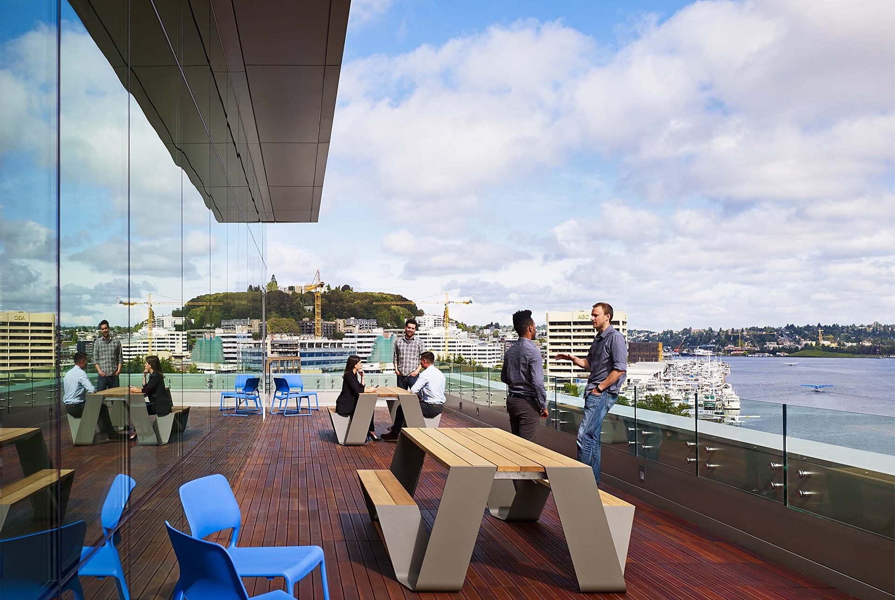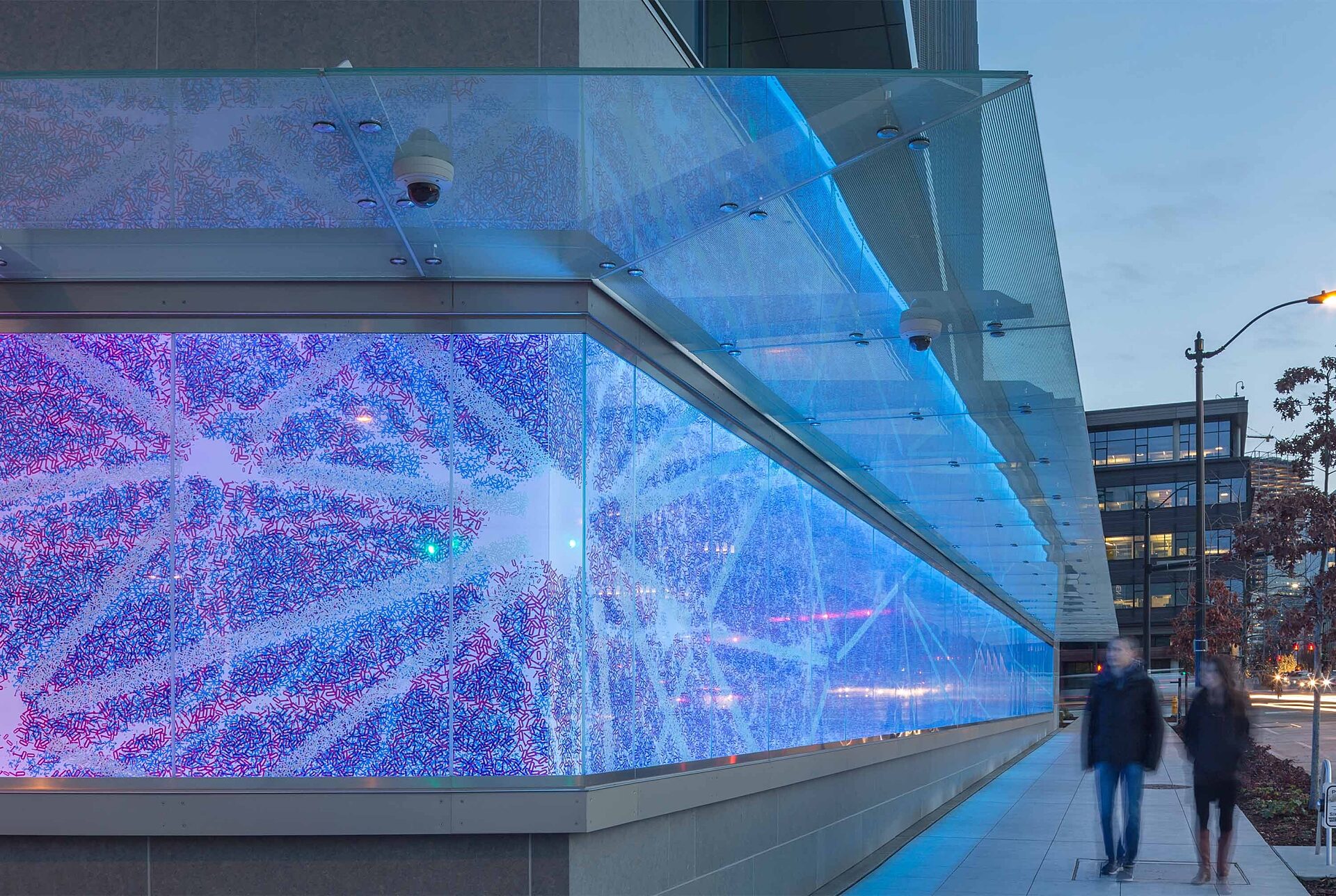Life Science

BioMed Realty Trust, Inc. Seattle
Vue Research Center
Read More
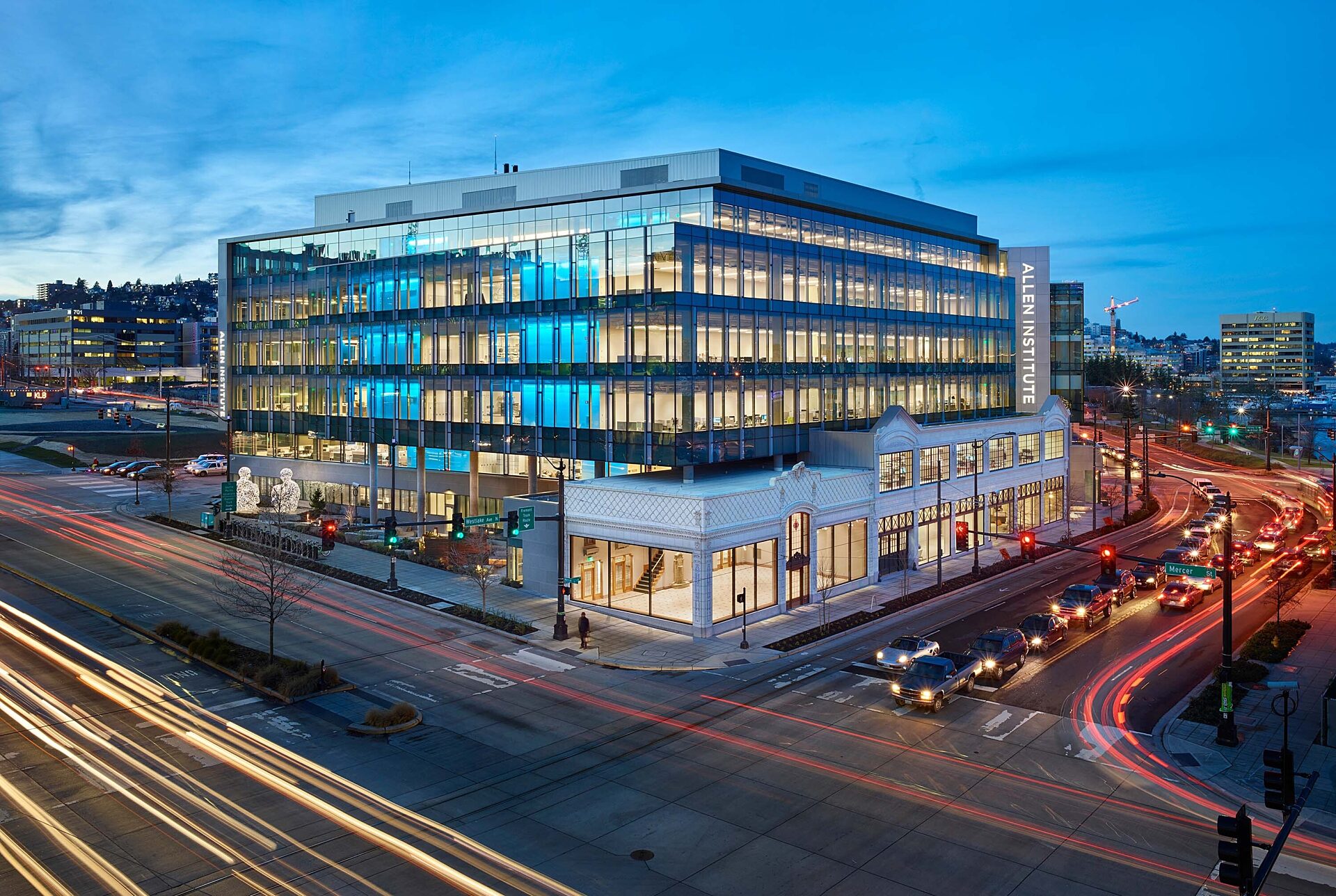
At the confluence of architecture and science, technology and craftsmanship, historic memory and future promise, lies the Allen Institute – an elegant, 270,000 square foot research facility that is designed to embody the institute’s guiding principles: team science, big science, and open science. The Allen Institute relies on the collaboration of scientists around the world to advance neuroscience and cell science. This same spirit of partnership guided the design and construction teams as they planned and designed a new home to expand scientific horizons that benefit a worldwide community.
Labs and offices fan out from the large, light-filled atrium as a series of “petals,” maximizing daylight and views and visually connecting the building’s activities. Its seven stories house dry and wet labs, a data center and education center, an electron microscopy area, and a public plaza with an interactive art installation.
The historic Ford and Pacific McKay buildings, which were once on site and carefully placed in storage during the reconfiguration of the Mercer corridor, are incorporated back into the new building for retail services. The building also features a massive rooftop mechanical penthouse and three and a half levels of below-grade parking.
The integrated project team leveraged BIM and Lean principles to resolve challenges and meet the developer’s goals for preservation and sustainability.
Owner
Vulcan Real Estate, Allen Institute
Architect
Perkins&Will
Metrics
271,000 SF lab + office | 990,000 SF parking
Completion
2015
Certifications
LEED Gold, Salmon-Safe
Project Stats
2,760
pieces of terra-cotta
112
million gallons of water treated
95%
of recycled/diverted construction debris
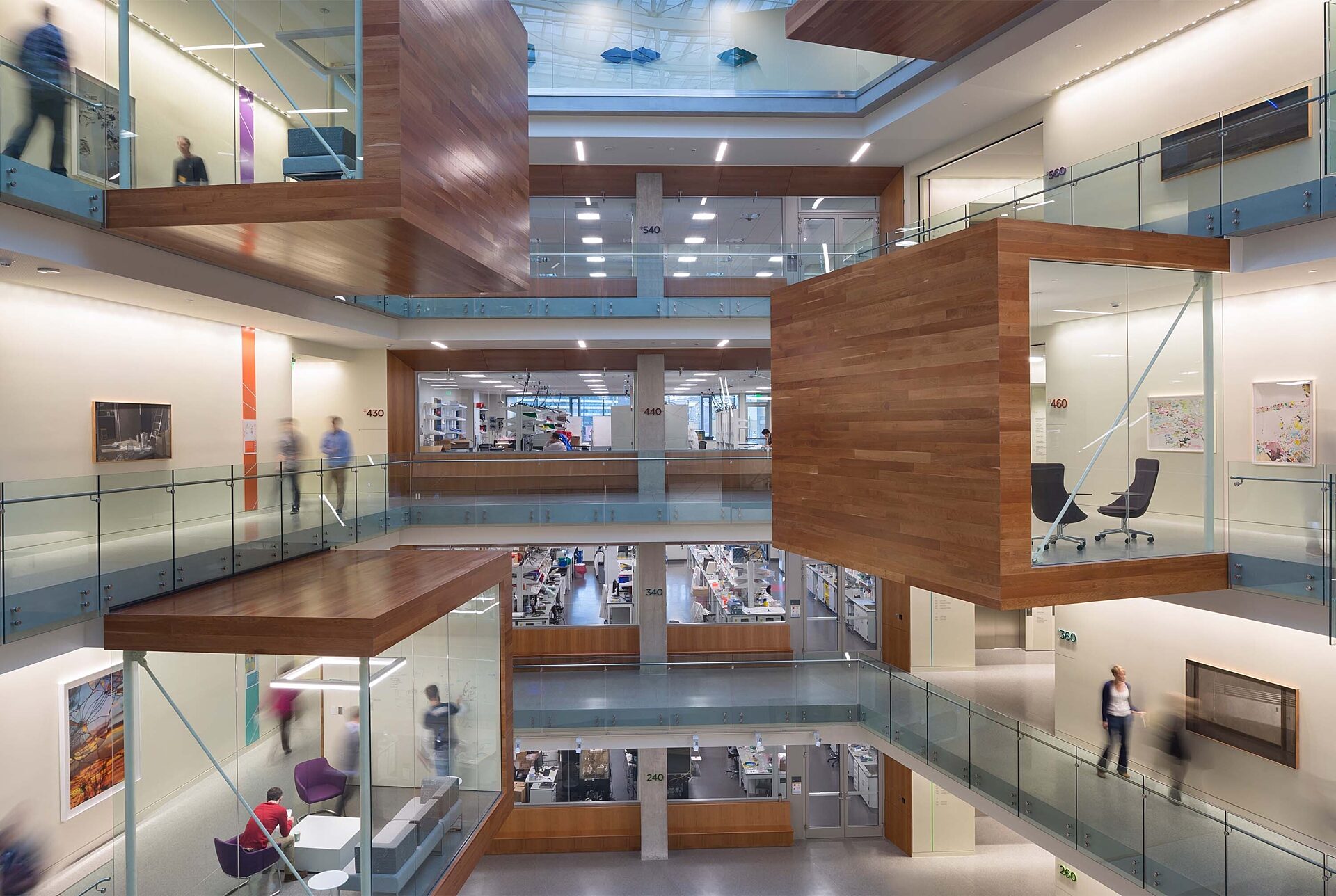
News
Recognition
2016 Excellence in Technology
AGC Build Washington Awards
2016 Private Building $50M - $100M
AGC Build Washington Awards
2016 Renovation/Restoration Commercial
NWCB Outstanding Projects of the Year
2016 Technology/Life Science Development of the Year
NAIOP Night of the Stars Awards
2016 Design Integrity Award; Honor Award in Stone Tile Terrazzo + Granite
MIW Excellence in Masonry Awards
2016 Higher Education / Research Project + Project of the Year
ENR NW’s Regional Best Projects
2017 High Honors – Laboratory of the Year
R&D Magazine Laboratory of the Year Awards
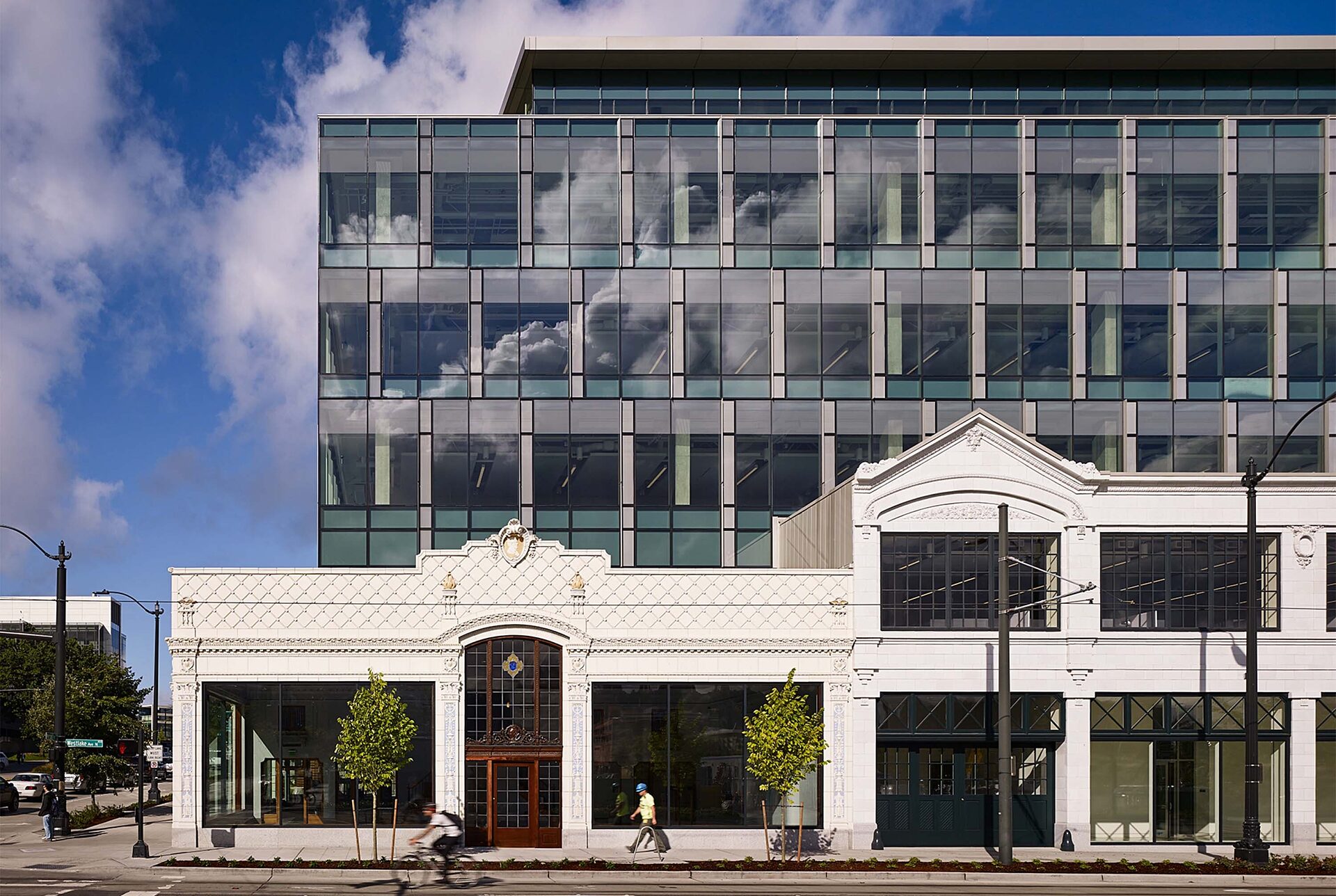
Saving a Seattle Gem
The historic Ford and Pacific McKay buildings, which were once on site and carefully placed in storage during the reconfiguration of the Mercer corridor, are incorporated back into the new building for retail services. In partnership with Pioneer Masonry and BOLA Architects, GLY broke down the reconstruction effort into 50 manageable sections, reverse-engineered its way through design using a laser scan, and created a final 3D model that dimensioned and laid out the new building’s geometry and location prior to any physical construction, ensuring accurate installation.
BIM + Contaminated Site
Virtual design was employed to develop an accurate mitigation plan for contaminated soils. 2D Drawings did not provide enough information to understand the extent of the contaminated soils that needed to be removed from the site. Additionally, inaccurate diagrams and assumptions about elevations led to overzealous calculations and estimates. In order to provide accurate information to the subcontractor market, the team created a comprehensive model that combined the soil contingency diagrams and existing conditions from archived records. The resulting diagram clearly illustrated manageable blocks of classified soils that could be quantified, logistically identified for removal in the field and captured the most competitive pricing from the market.
