Education
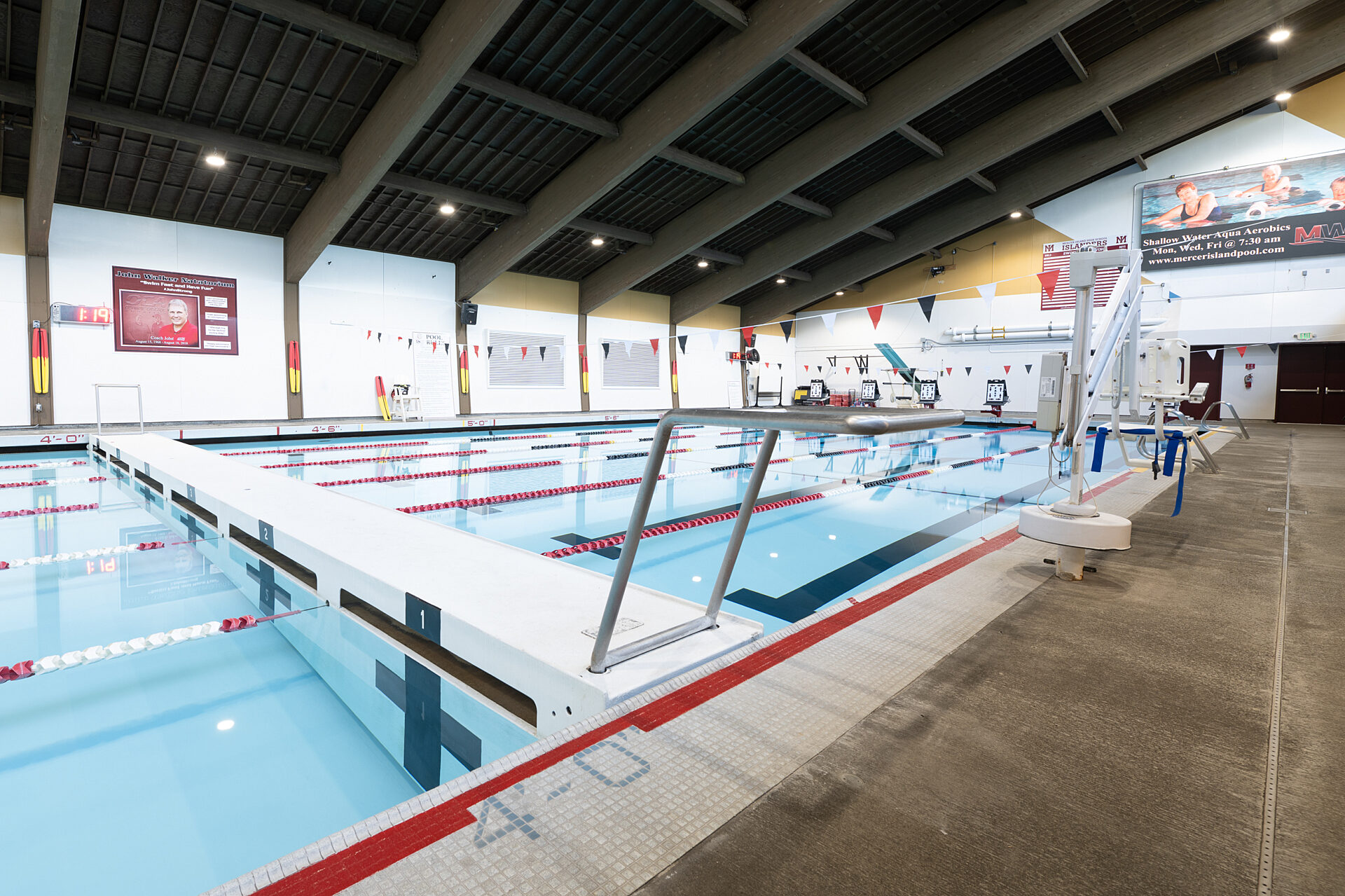
Mercer Island School District Mercer Island
Mary Wayte Pool Renovations
Read More
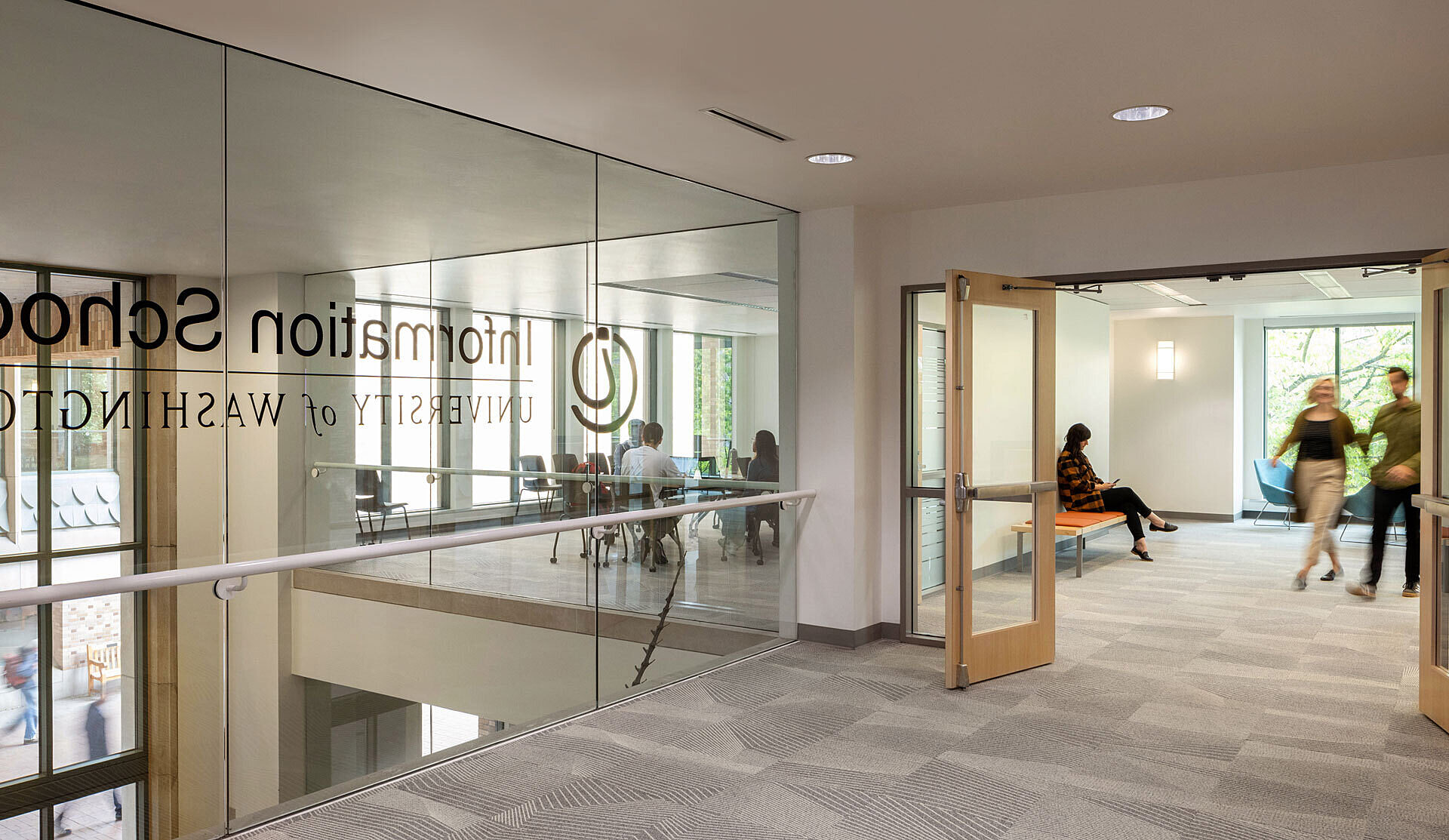
University of Washington Seattle
The UW Libraries Offsite Shelving + UW Information School [iSchool] Retrofit project addresses long-standing space challenges experienced by both departments and enhances the iSchool’s on-campus collaboration, student engagement, and research related to librarianship.
The complexity of the project and its many stakeholders warranted a design-build delivery approach. GLY + SHKS Architects leveraged the collaborative nature of this delivery method to accommodate the needs of two user groups and a single budget. Given all the moving parts, the team completed the project in phases:
Phase 1: 32,000 square foot interior tenant improvement of an offsite historical building to create climate-controlled book storage for UW Libraries' collections. Includes a custom air handler unit and new static and mobile shelving.
Phase 2A: Relocate over 600,000 books from Allen Library South and the Tateuchi East Library auxiliary storage to the new offsite storage.
Phase 2B: Retrofit 16,000 square feet of vacated space within the Allen Library South 1st floor for iSchool programs with connections to UW Libraries [e.g. digital and open scholarship, knowledge systems, and data science]. The new space features offices, collaboration and team building areas, and a kitchenette.
Construction occurred in occupied environments, requiring consistent communication with the UW and neighboring tenants and willingness to modify daily activities to minimize disruption.
Owner
University of Washington
Architect
SHKS Architects
Metrics
48,000 SF
Completion
June 2023
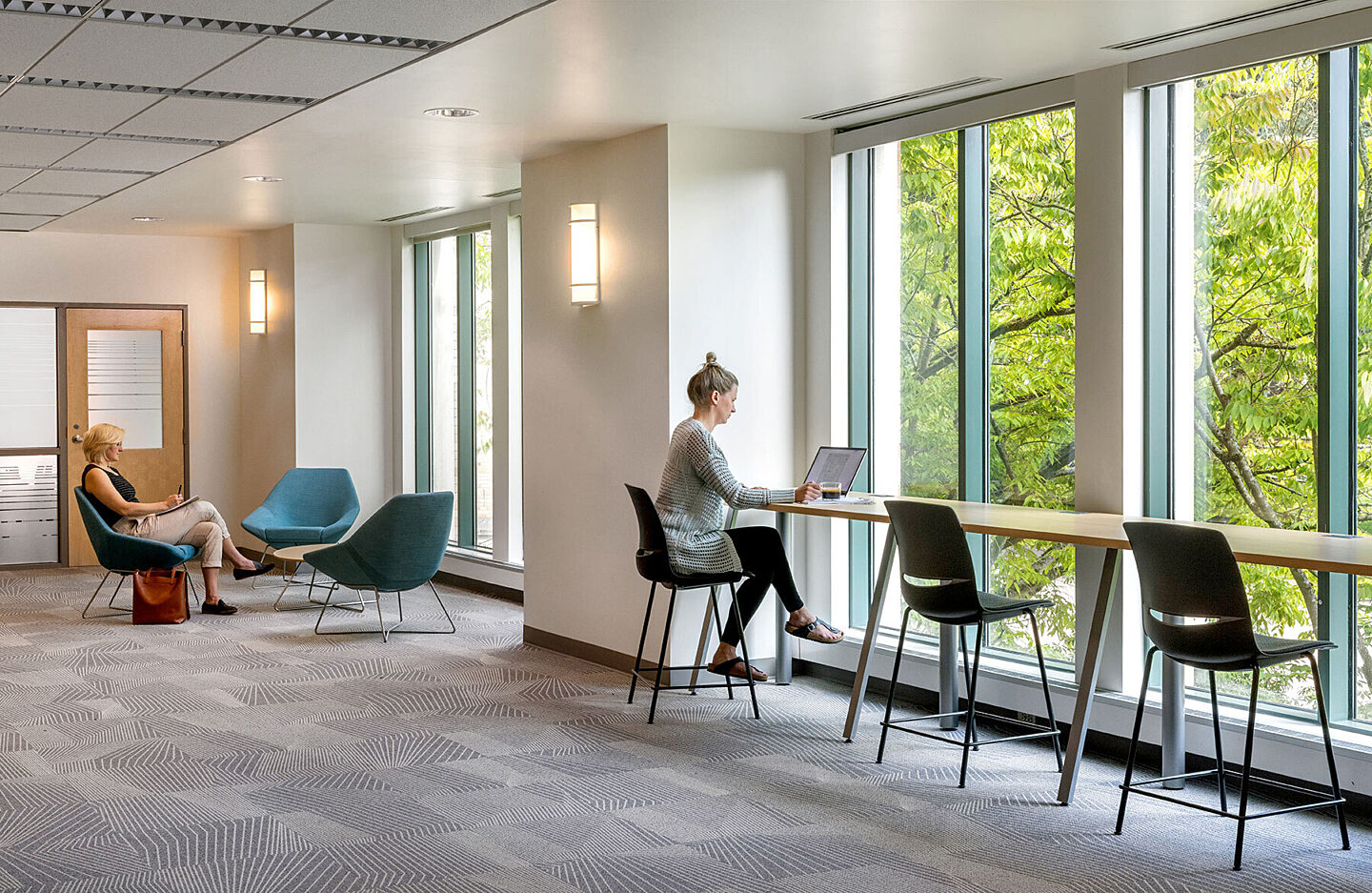
© Rafael Soldi
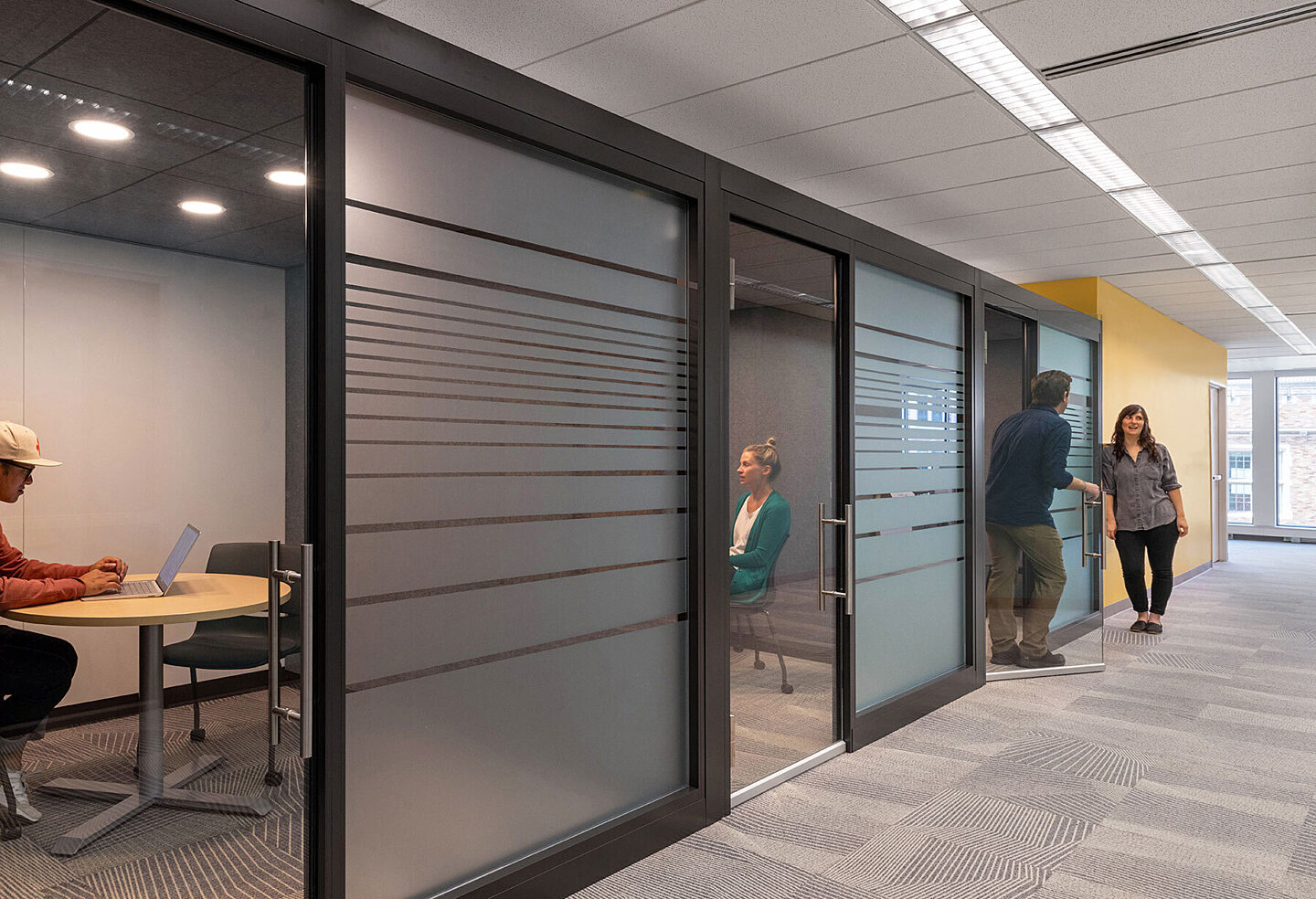
© Rafael Soldi
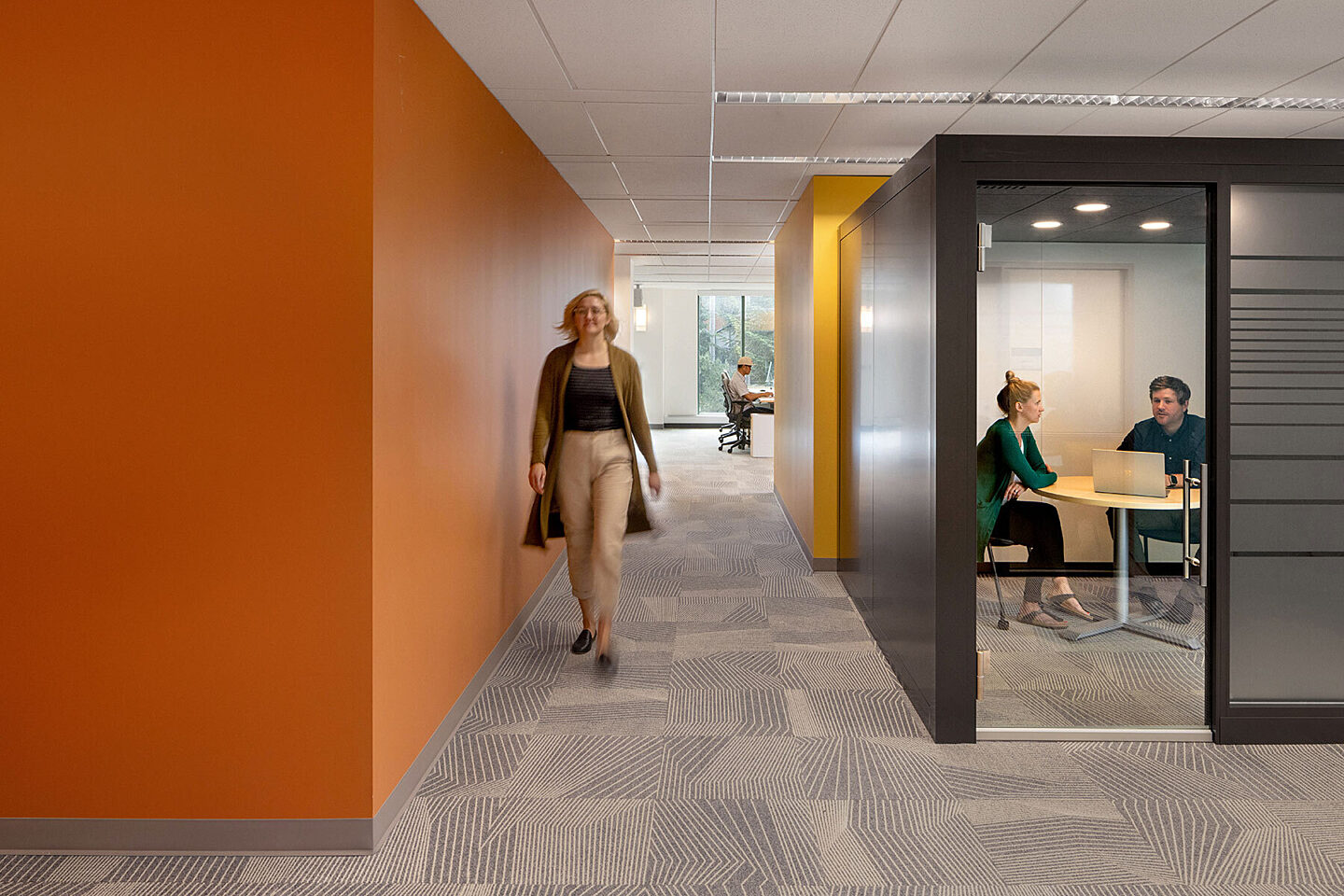
© Rafael Soldi
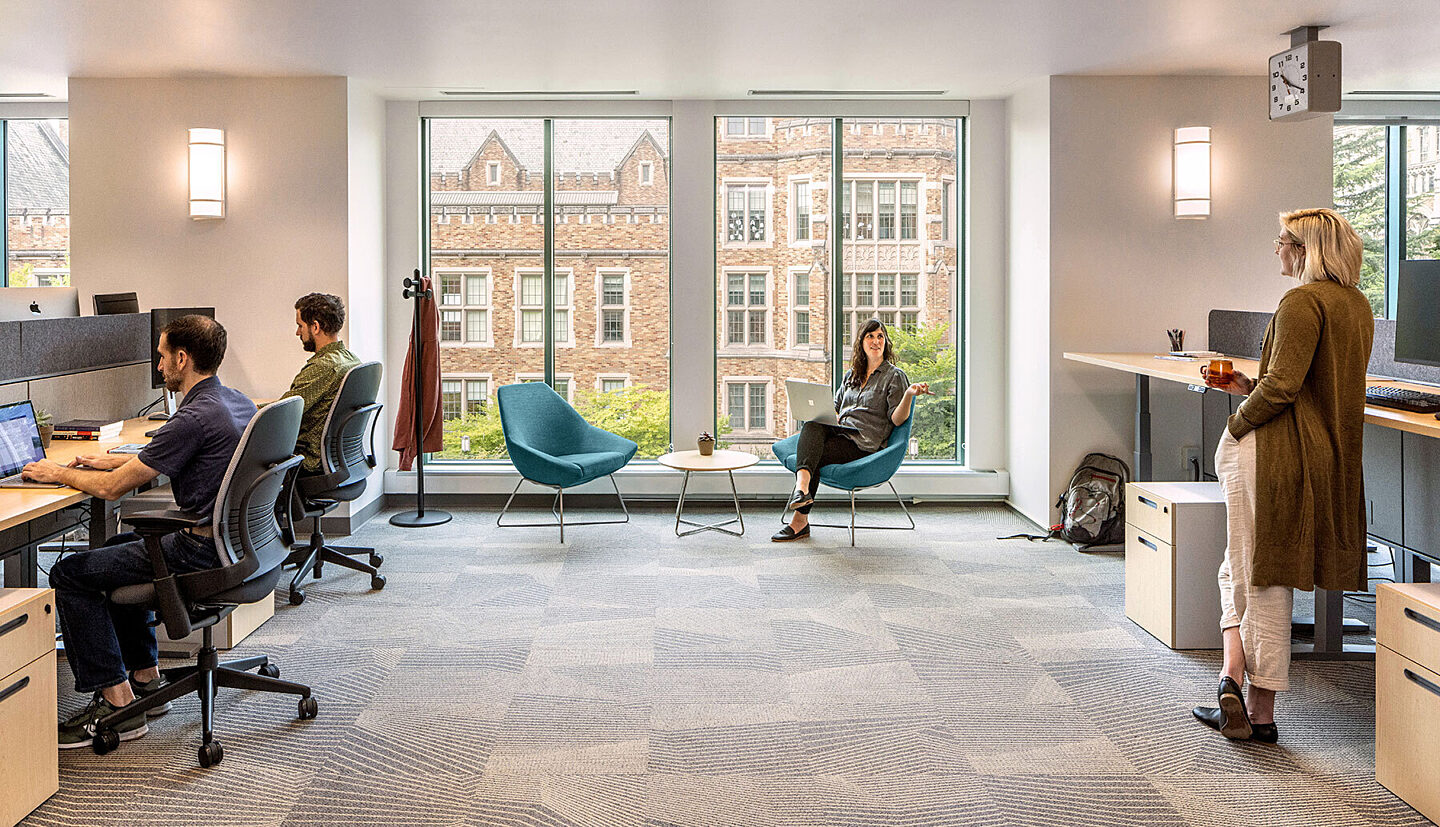
© Rafael Soldi
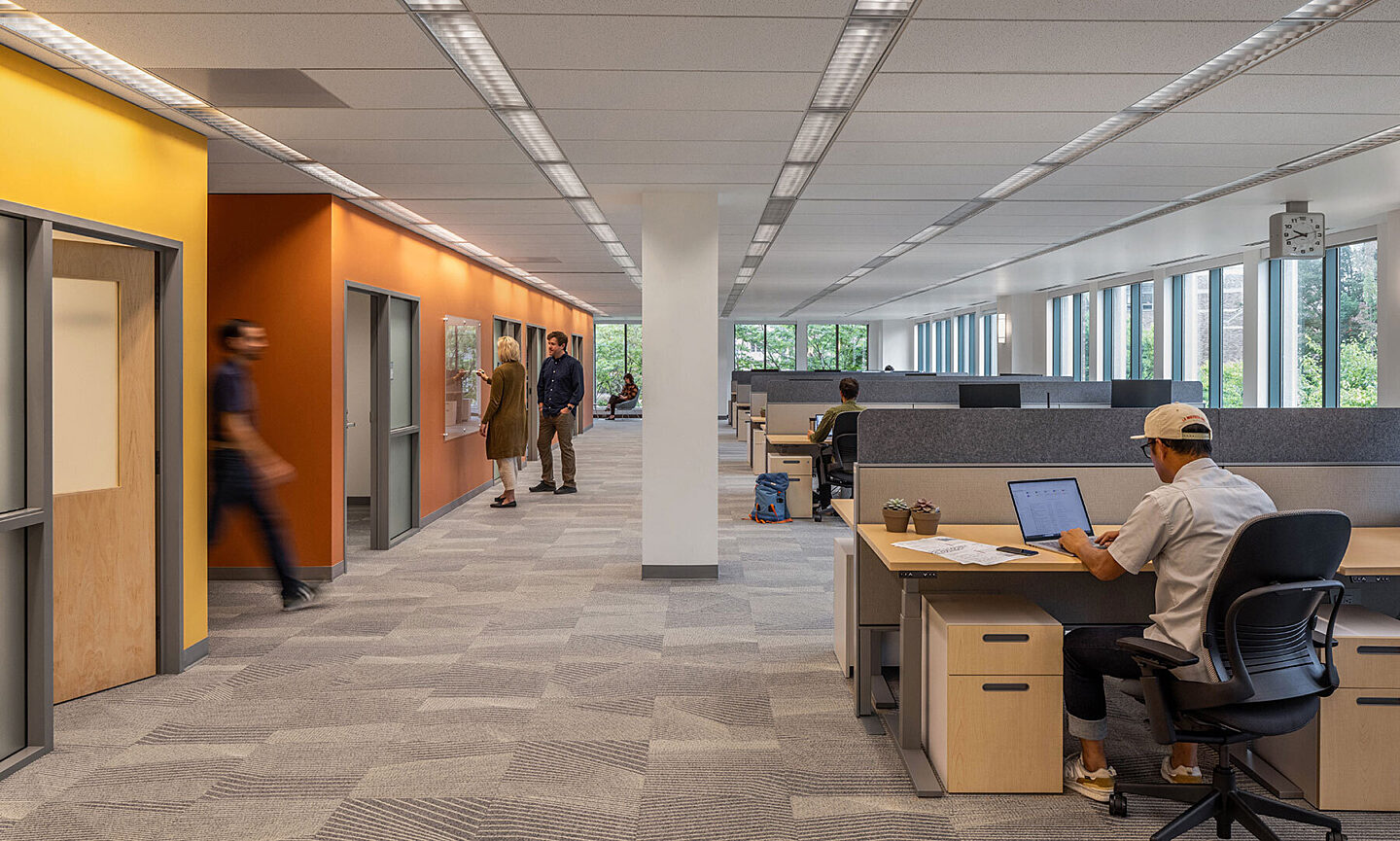
© Rafael Soldi