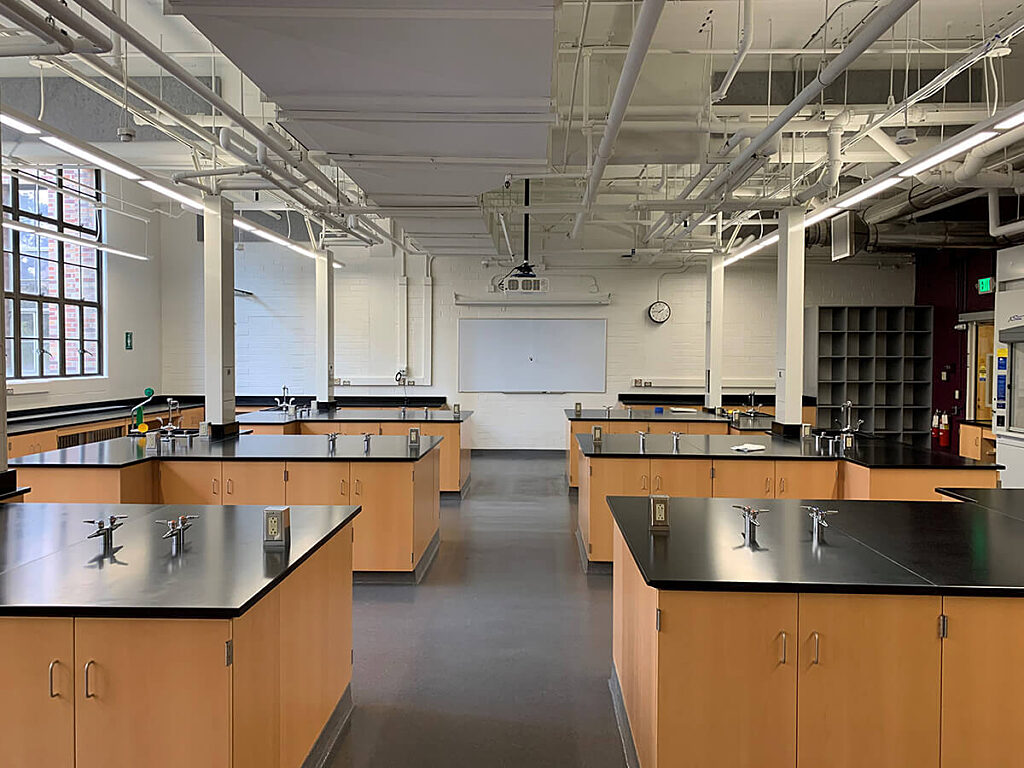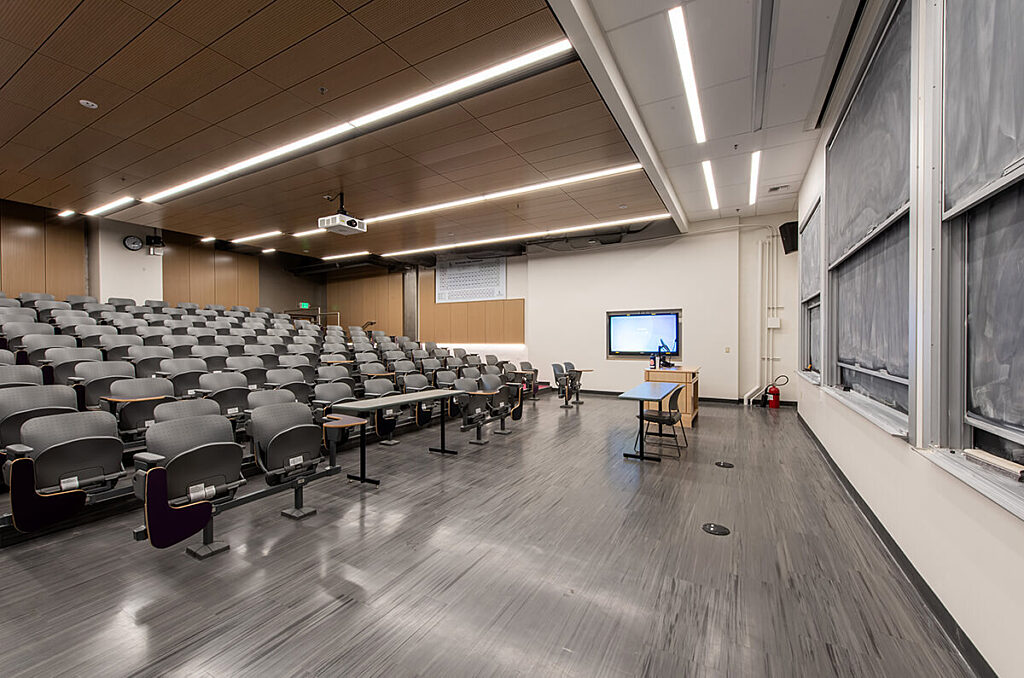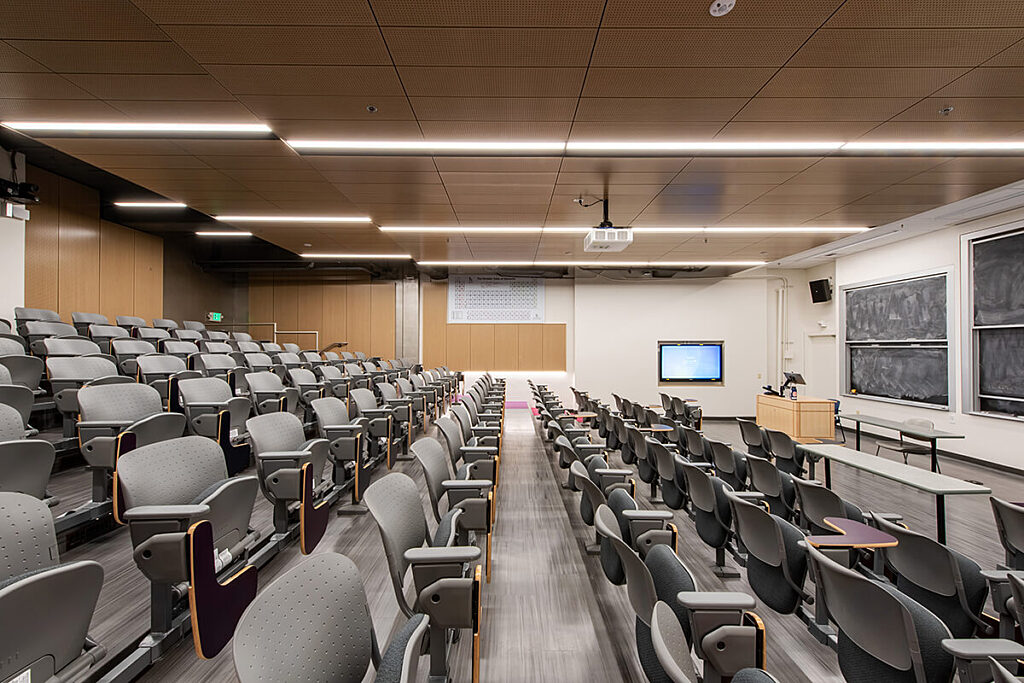Education
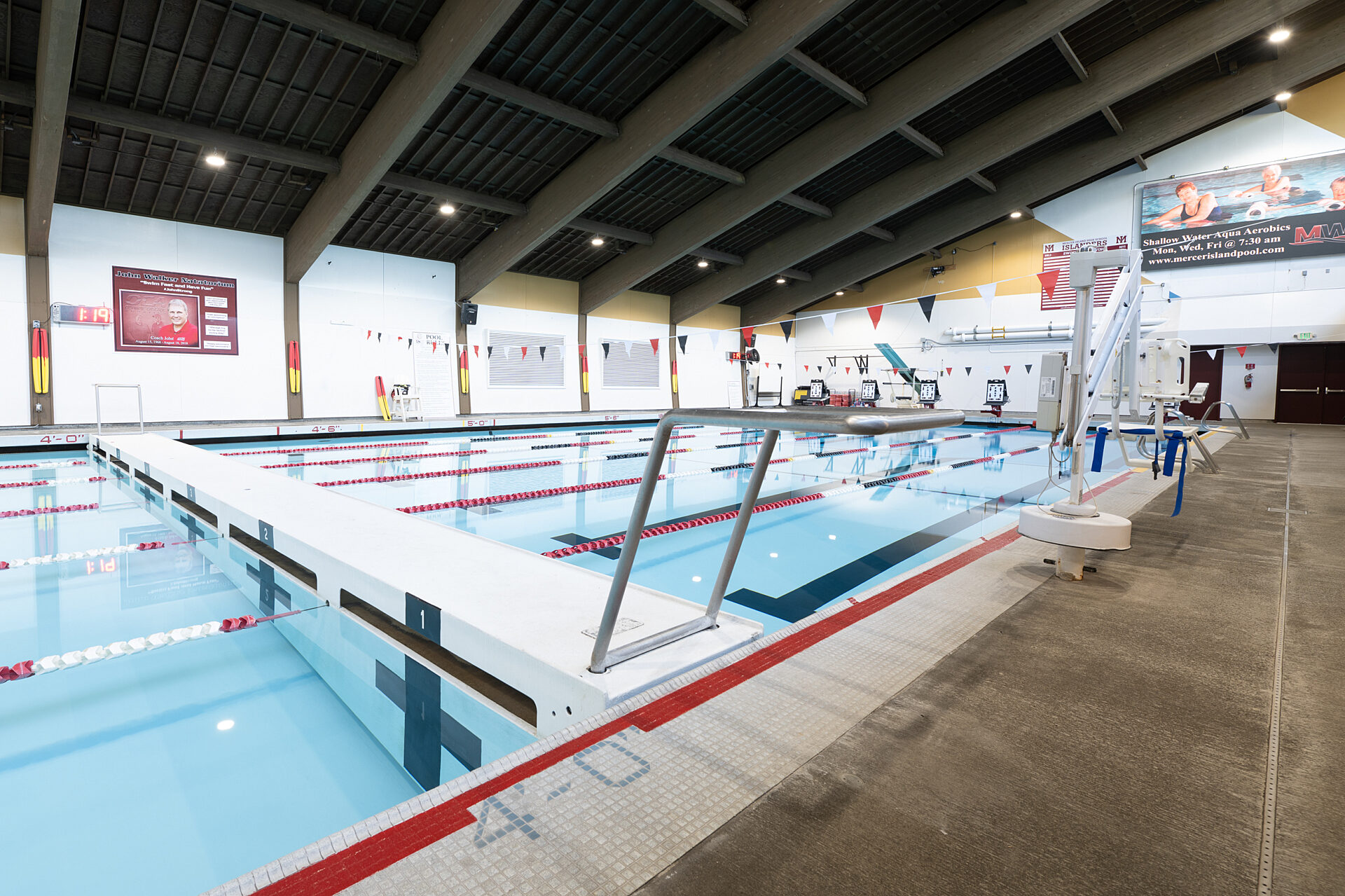
Mercer Island School District Mercer Island
Mary Wayte Pool Renovations
Read More
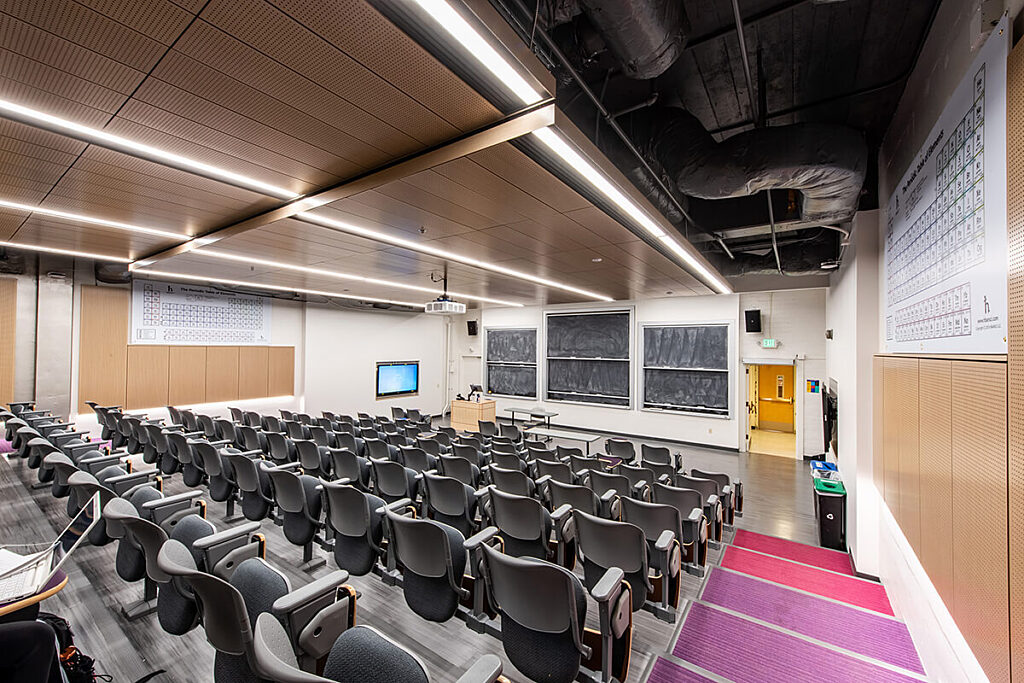
University of Washington Seattle
In this two-phased project, the team completed the most critical piece, the classroom renovation, during the summer and finished in time for the start of fall quarter.
Updates to the classroom include new wood walls and ceiling panels, sliding chalkboard systems, upgrades to HVAC, LED lighting, and access control, as well as new stadium-style seating. The lab updates were completed in time for the start of the winter quarter and include custom impregnated epoxy stone counter tops, fume hoods, lab casework, epoxy floors, LED lighting, and mechanical upgrades.
Since the lab was under construction during the school year, loud noises had to be coordinated around classroom bell schedules and adjacent classroom instruction time to minimize disruption of daily routine.
Long Lead Item Communication
Diligent coordination of critical long-lead items helped the team meet the tight schedule. For example, the UW requires a specific countertop for consistency among all labs. GLY communicated the 15-20 week lead time early on and worked with the vendor to order the material as soon as possible.
Design-Build Mentality
Although this was a Design-Bid-Build delivery, we forged ahead with a D-B mindset and once part of the team, performed thorough coordination and constructability reviews to reduce or eliminate unwelcome surprises or delays, resulting in cost savings for the UW while maintaining the integrity of the design.
Renovation Work
Worked closely with the architect to ensure the complex lab layout met both code requirements and design intent. Multiple MEP coordination issues were resolved as the existing space was demolished and opened-up. GLY communicated early with the UW to work out a plan for the specific counter tops required to allow for an on-schedule completion.
Owner
University of Washington
Architect
Buffalo Design Inc.
Metrics
3,970 SF
Year Completed
2019
Project Stats
118
seats
2
phases
XX
lab benches
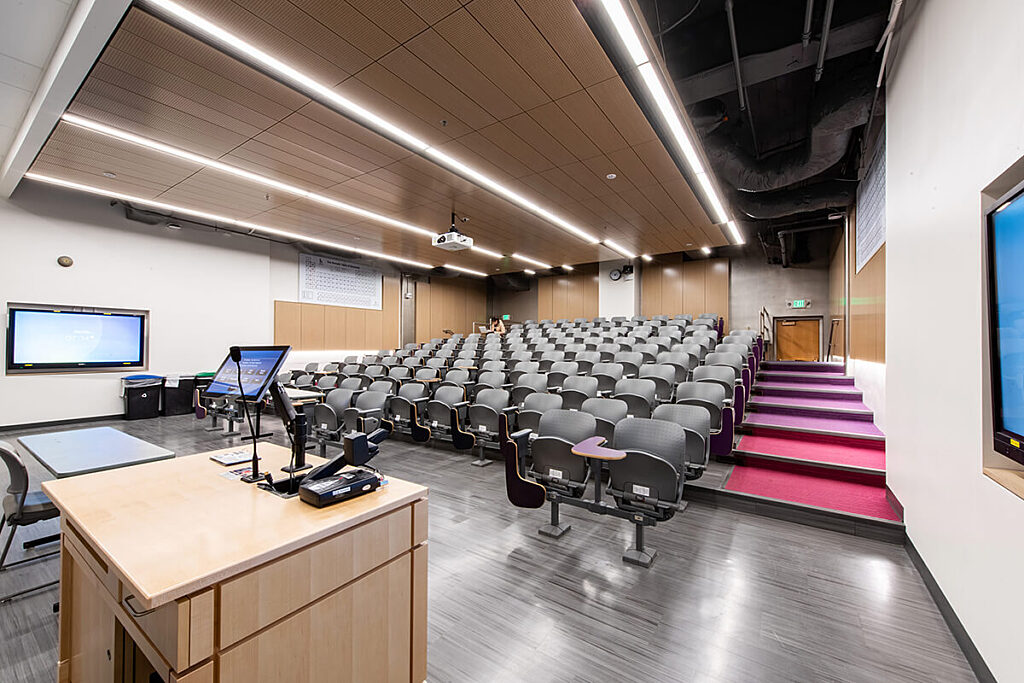
Problem Solving with Trade Partners
The team navigated unforeseen conditions—naked to the eye until post demolition, including the ceiling height. During demolition, the team found the new ceiling design near the back of the auditorium to be too low, potentially in reach of students. Lights and finishes could also be hazardous for taller students.
The expertise that trade partners bring to scenarios like this is essential. The team explored several ideas and pricing options with the ceiling, mechanical, and electrical trade partners and designer. The final solution hid the HVAC in the ceiling [required for height clearances] and sat at a safe and aesthetically pleasing height—meeting both design and budget goals for the University of Washington.
