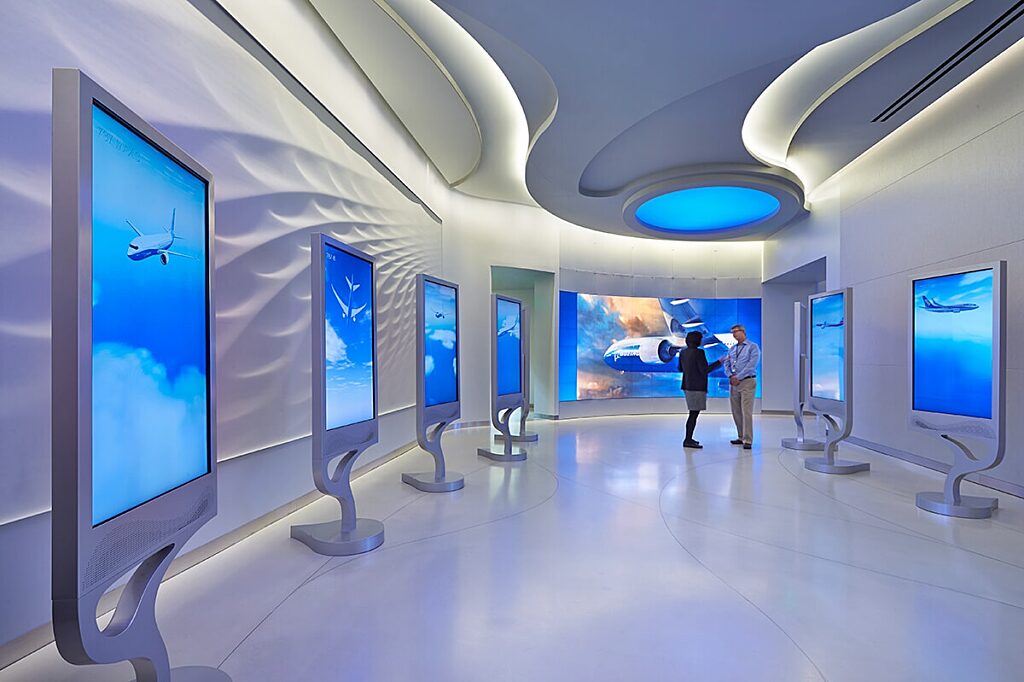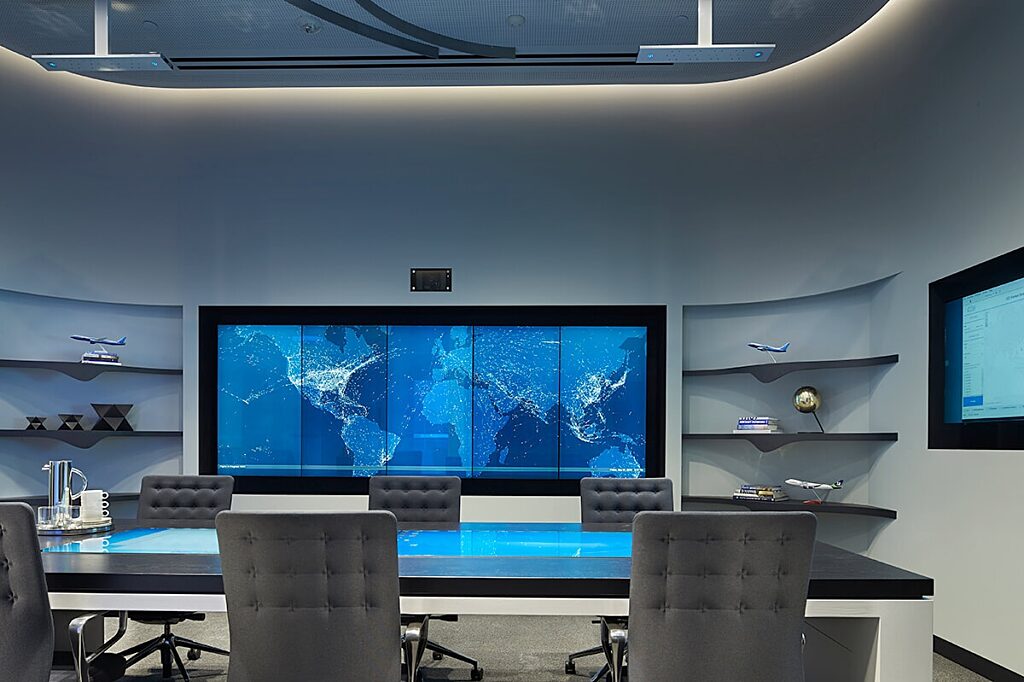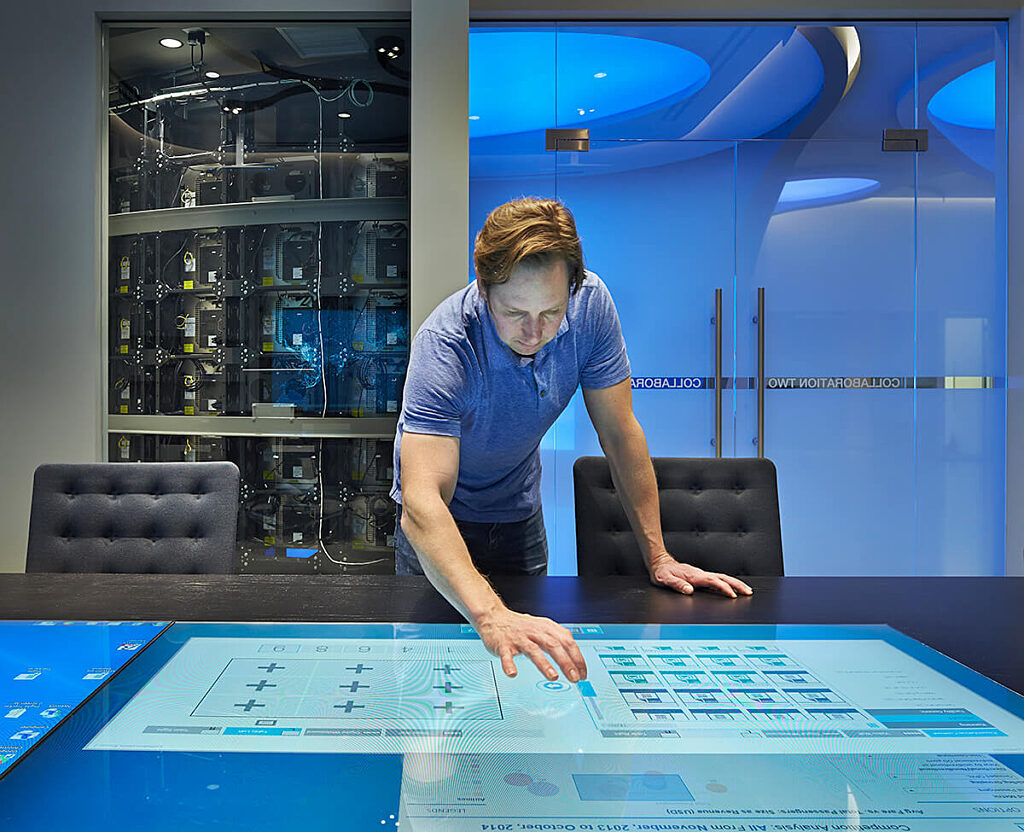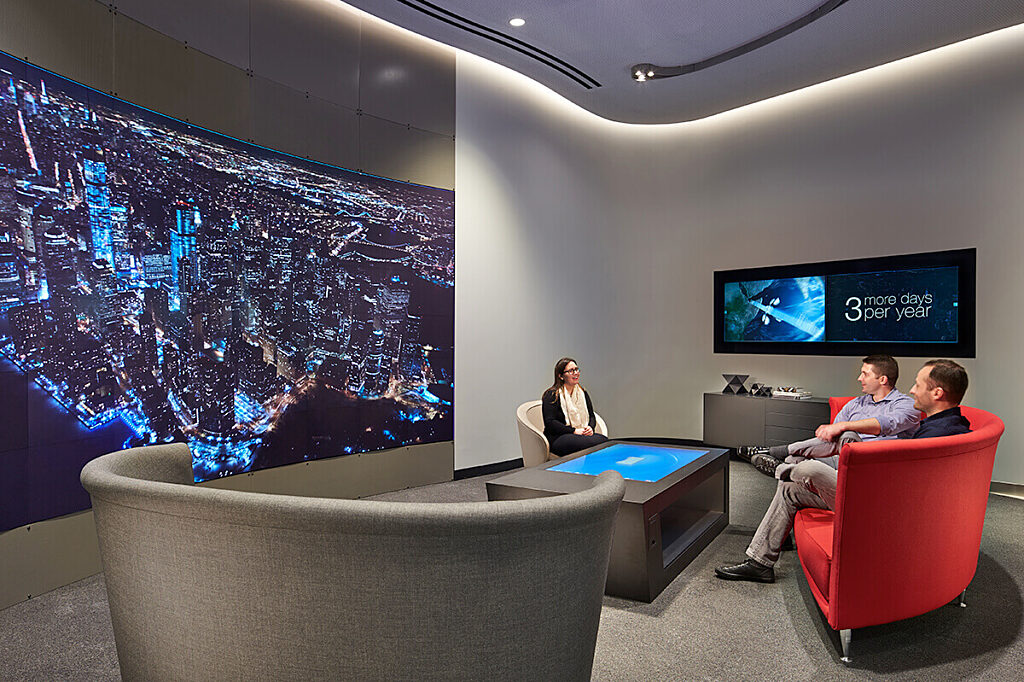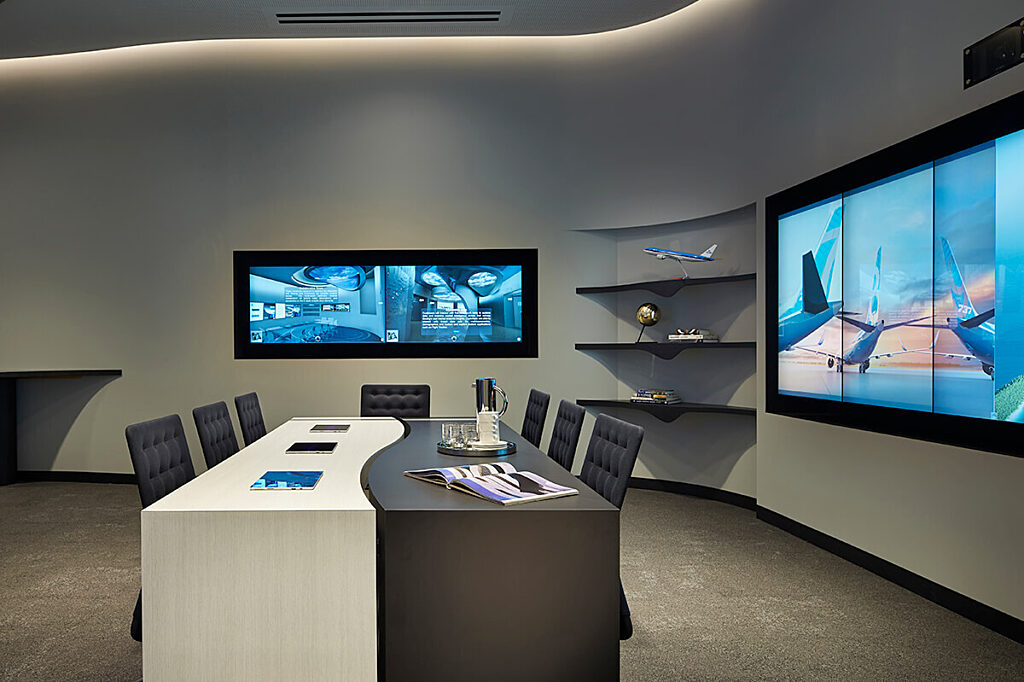Advanced Technology
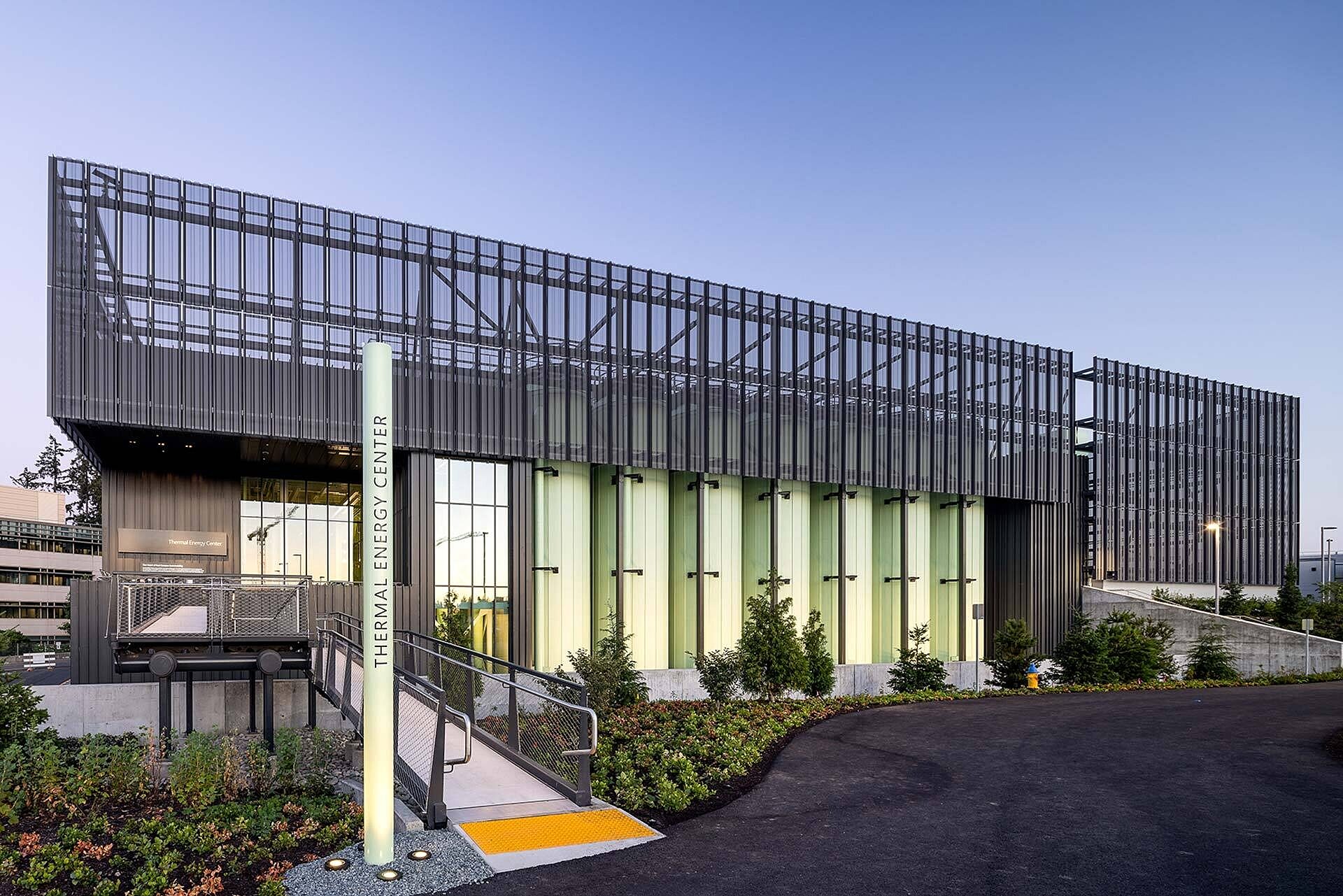
Microsoft Corporation Redmond
Microsoft Thermal Energy Center
Read More
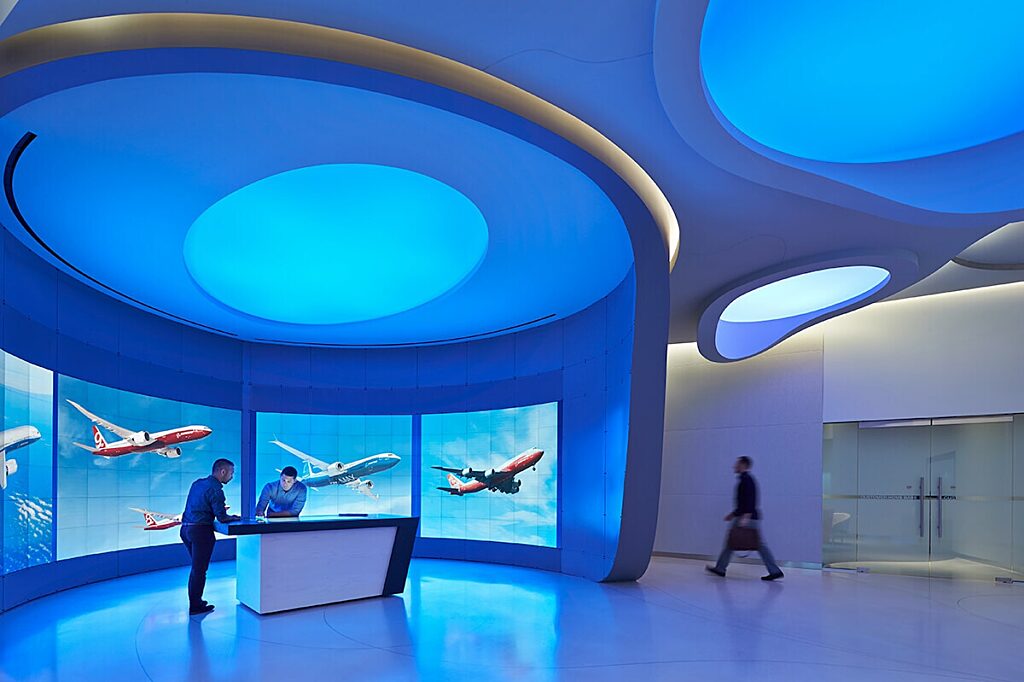
Teague Renton
The modest 8,000 square foot footprint for the Boeing Center for Airline Excellence [CAE] didn’t equate to a simple scope of work.
The technically complex requirements for the CAE, which is part of Boeing’s Customer Experience Center, demanded top tier levels of collaboration, scheduling, and coordination among the project team.
An existing warehouse shell is now a sleek, futuristic conferencing and Audio/Visual display masterpiece complete with full-height touchscreen AV equipment, award-winning molded curved drywall ceilings, custom milled MDF wall finishes, 300 high-end video displays, cabinetry, and back-of-house facilities. Equipment required three miles of data/AV cabling and highly variable air conditioning for cooling 300,000 to 1,000,000 BTYs/hour heat loads. Despite the extent of the AV requirements, systems are controlled by one simple, single tablet.
Owner
Teague
Architect
CIDA
Metrics
8,000 SF
Year Completed
2015
Project Stats
30,000
feet of cabling
300
display units
1,000,000
BTUs/Hour High Velocity Air Conditioning required for cooling
Recognition
2016 Interiors
NWCB Outstanding Projects of the Year
2016 Light Gauge Steel Framing
NWCB Outstanding Projects of the Year
