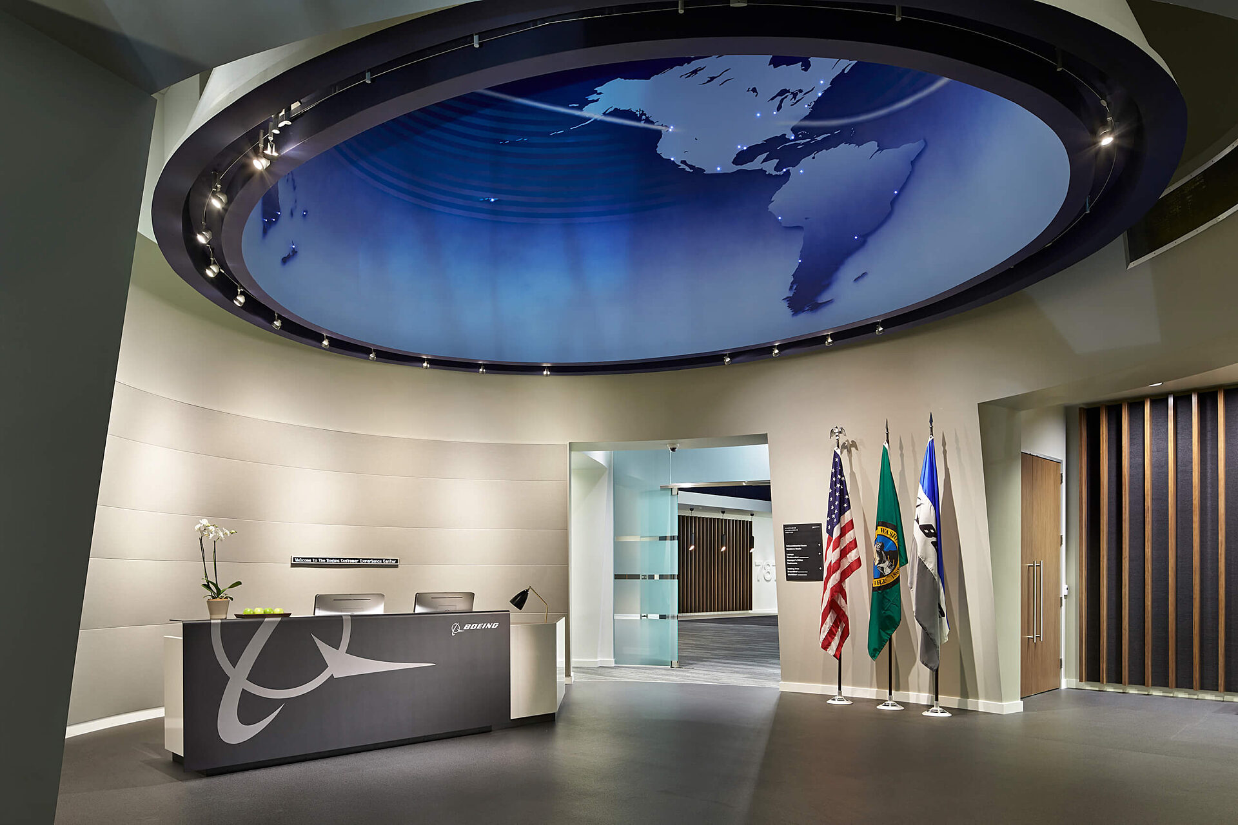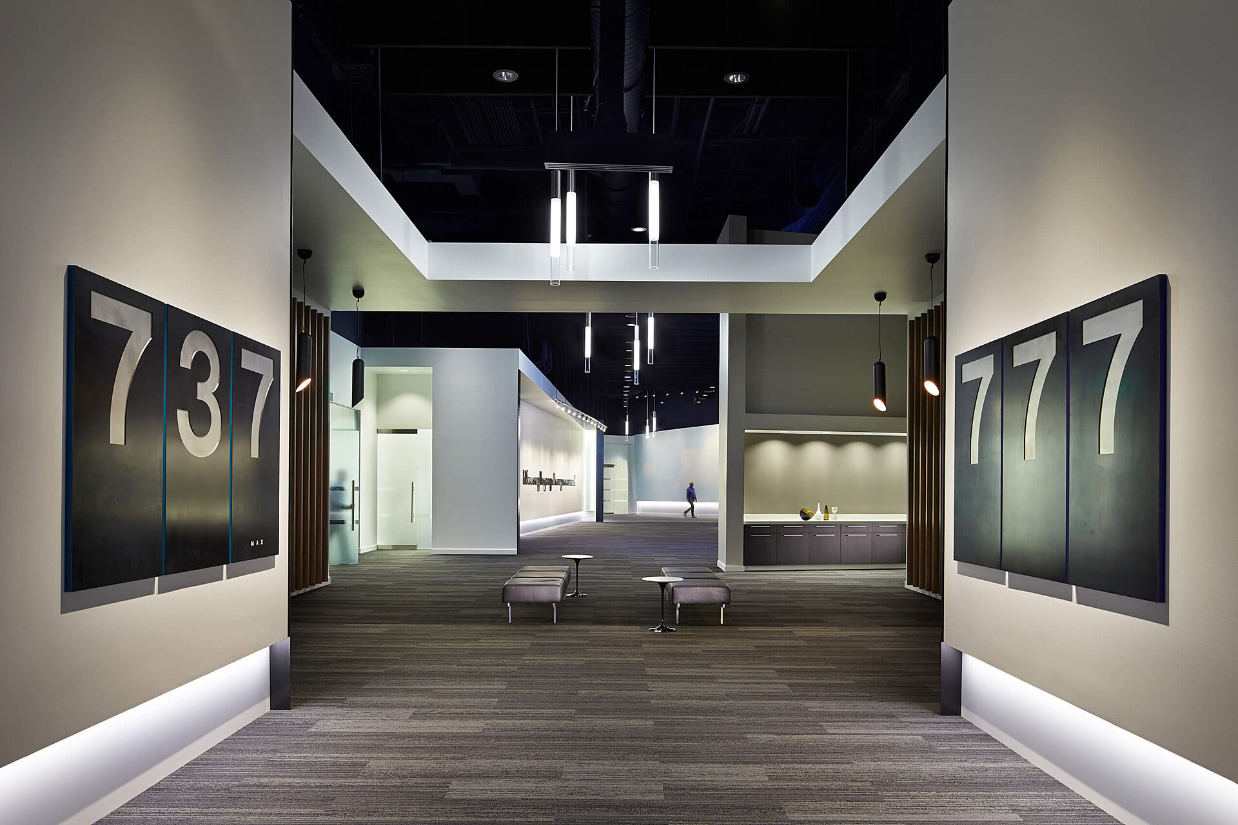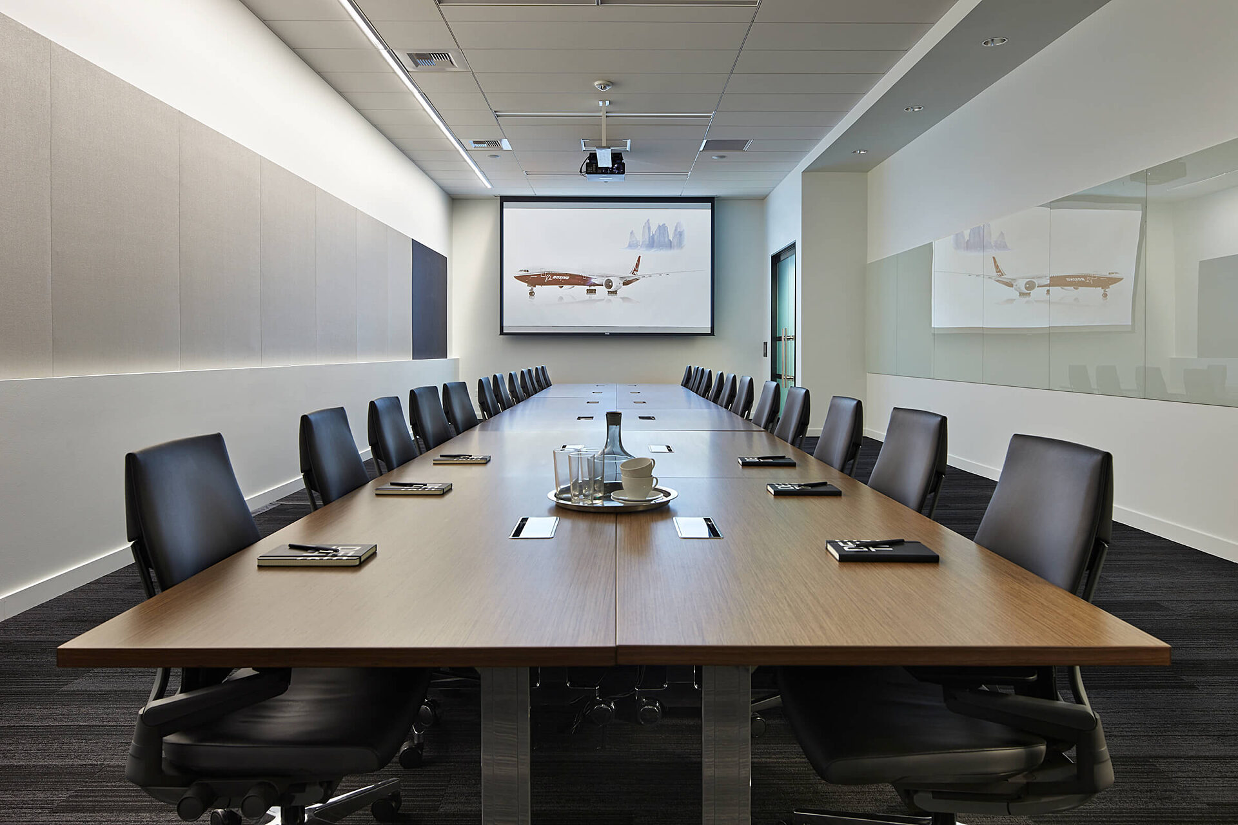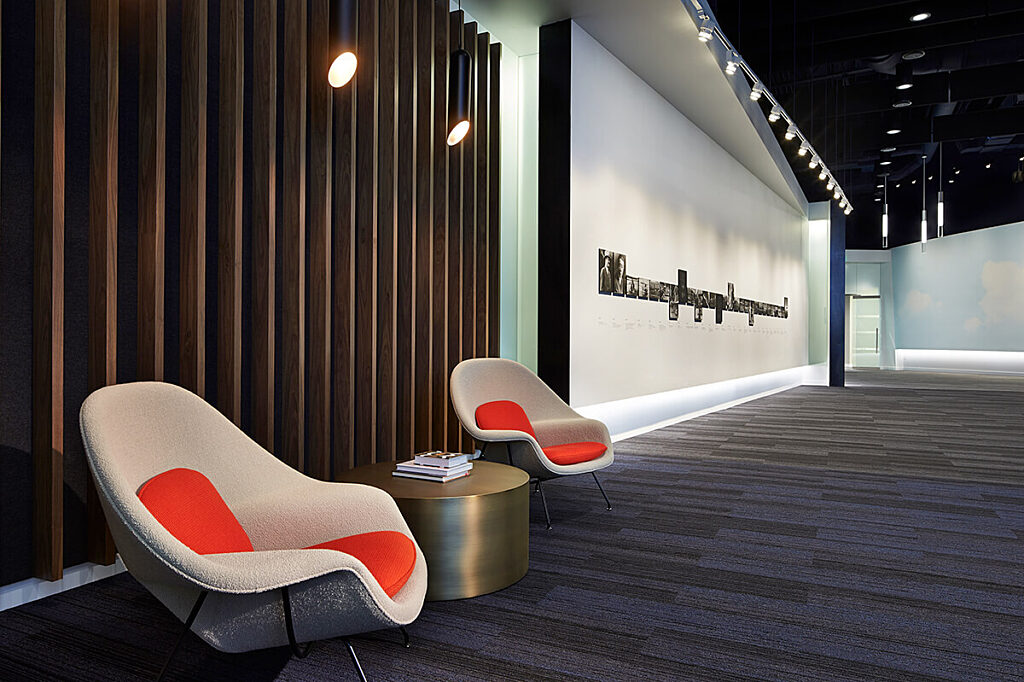Advanced Technology
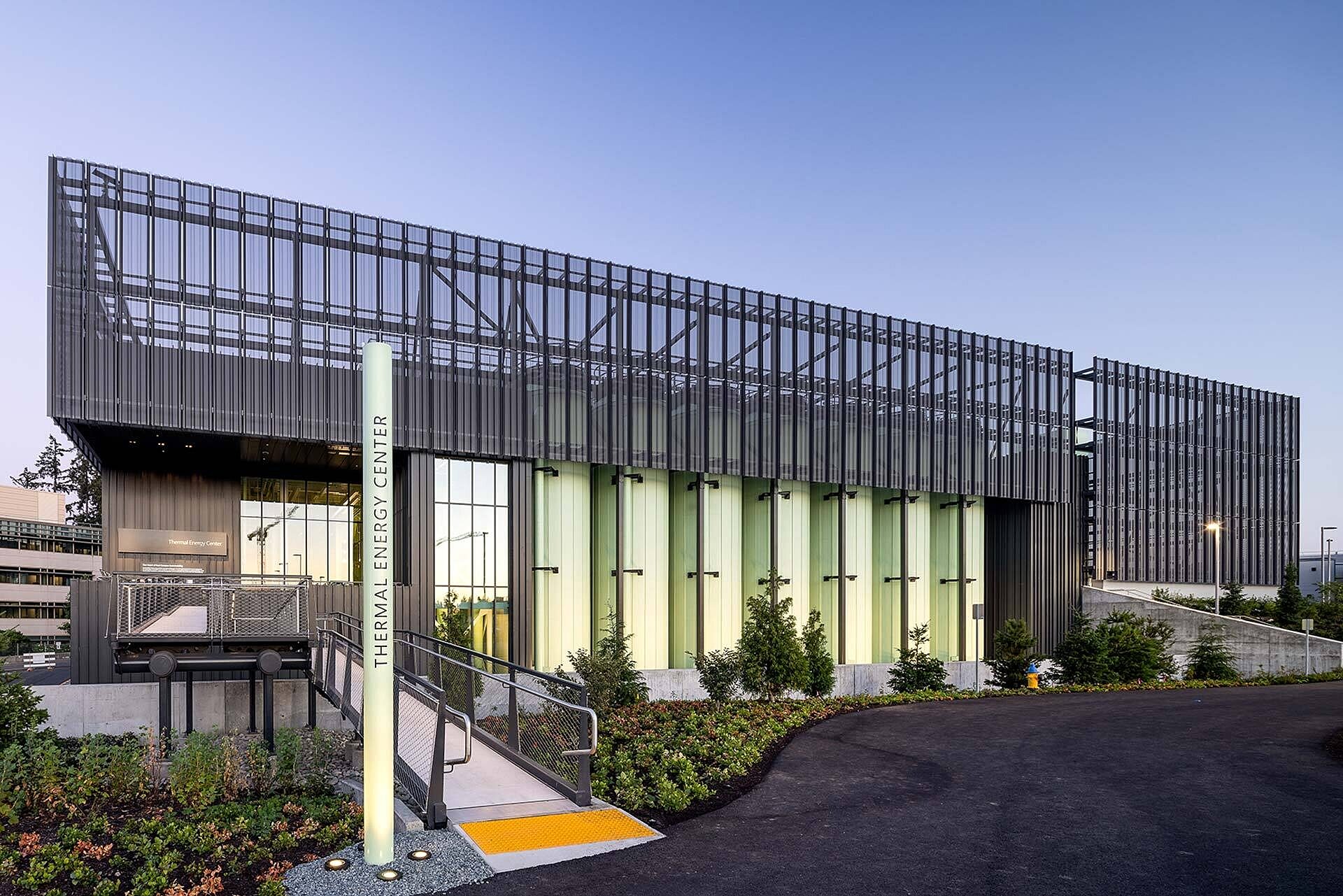
Microsoft Corporation Redmond
Microsoft Thermal Energy Center
Read More
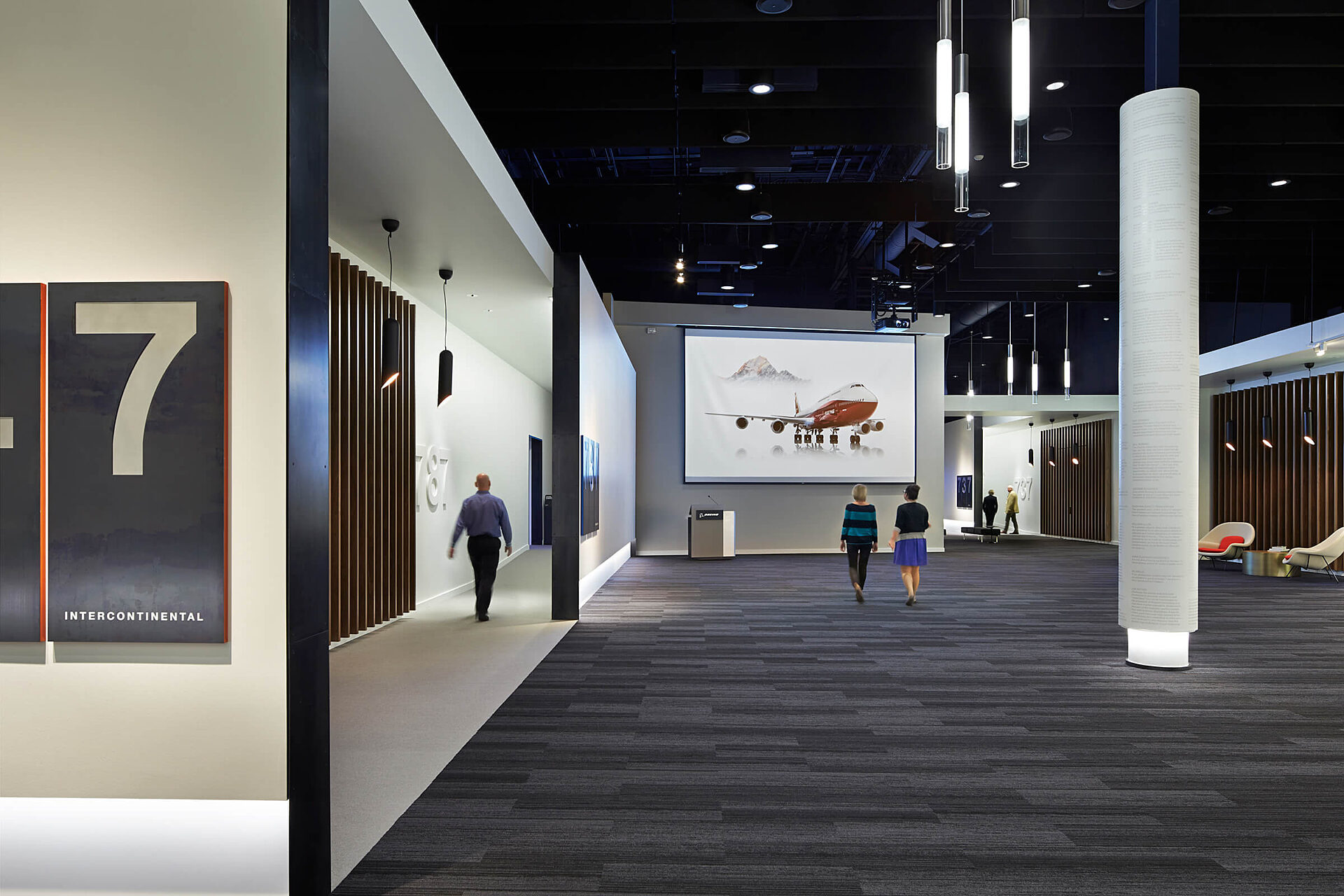
Technically complex conversion of an existing multipurpose area and supporting conference rooms into a sales tool for major airline models. Scope included extensive audio/visual systems, particularly for the multipurpose room to support a new 20’x12′ projection, high-end finishes, and open ceilings. The project required integration with existing full-scale mock-ups of airplane fuselage interiors, which are ultra-sensitive to moisture, humidity, and temperature, requiring regular monitoring and maintenance throughout the course of construction. This was especially challenging due to the location of the building, which sits on top of a highly saturated swampland.
Owner
Teague
Architect
CollinsWoerman
Metrics
12,500 SF
Year Completed
2014
