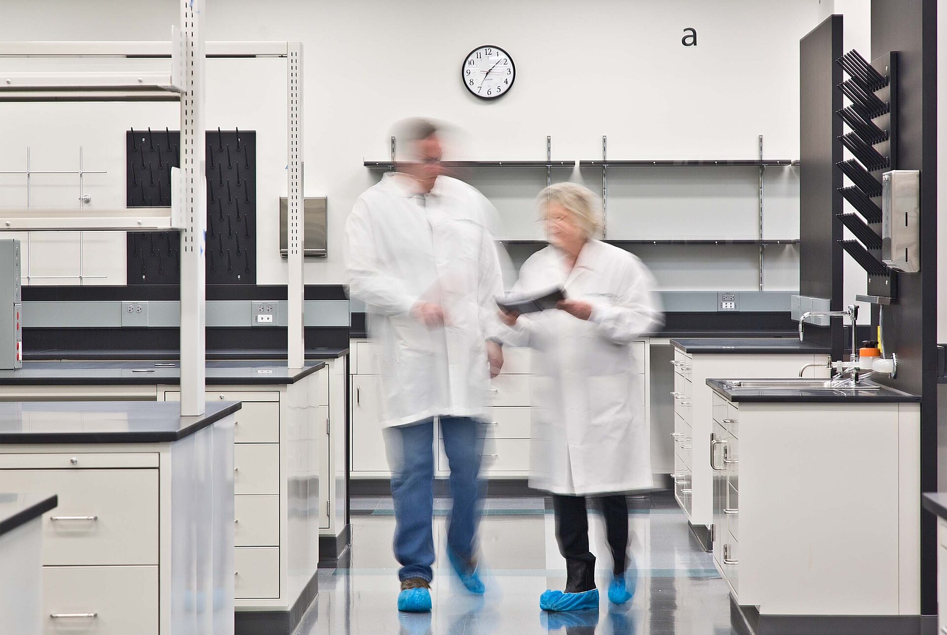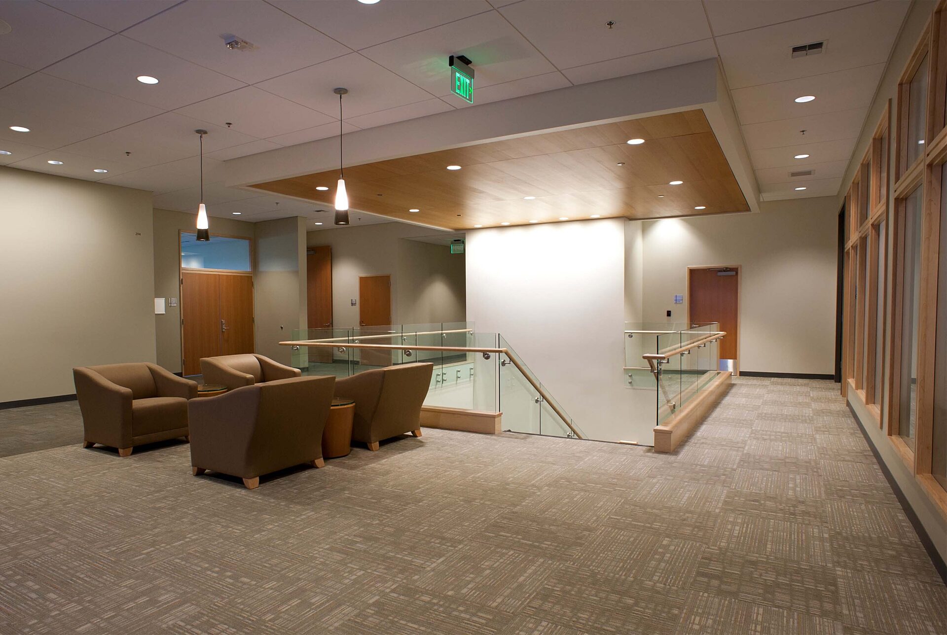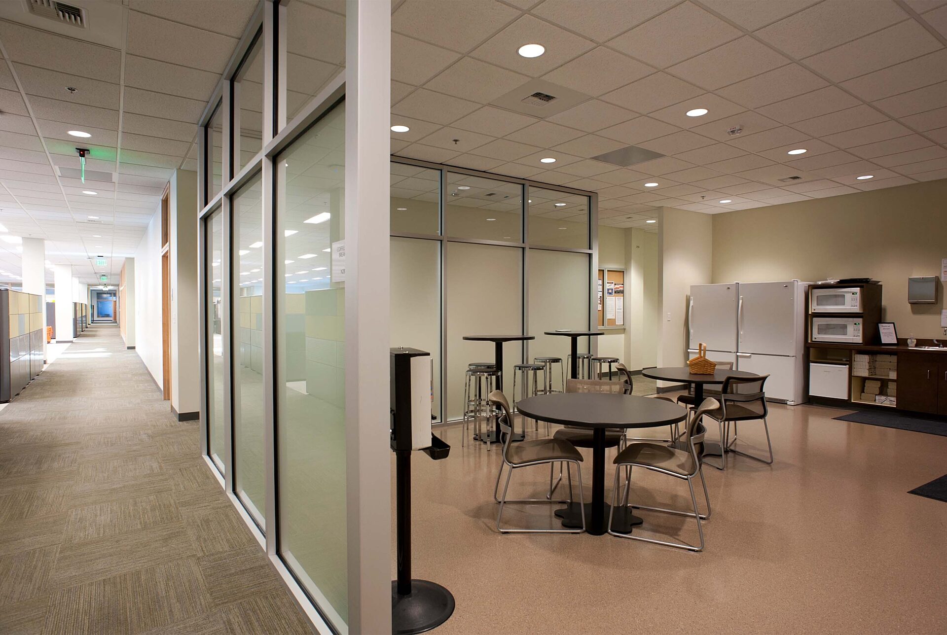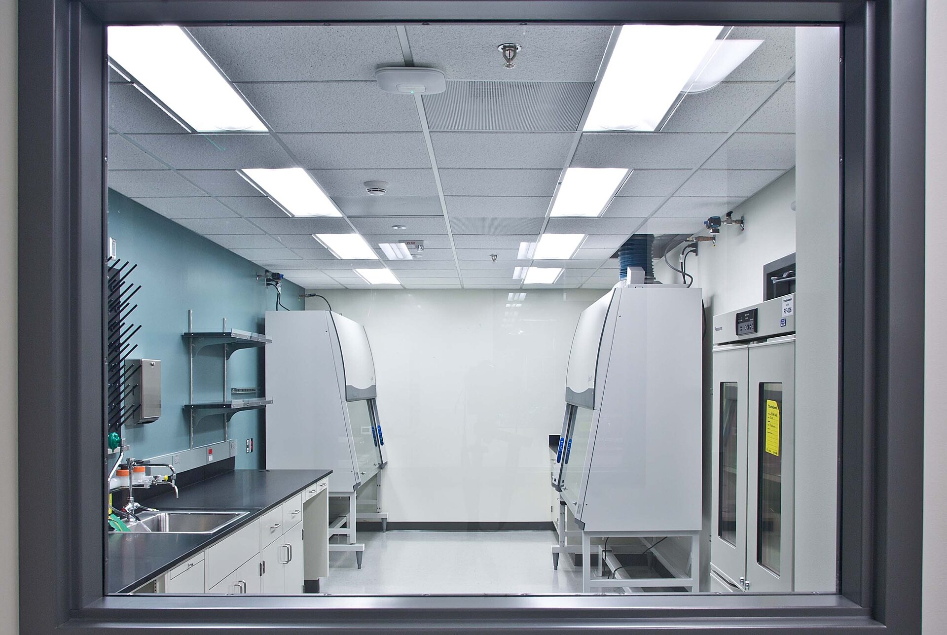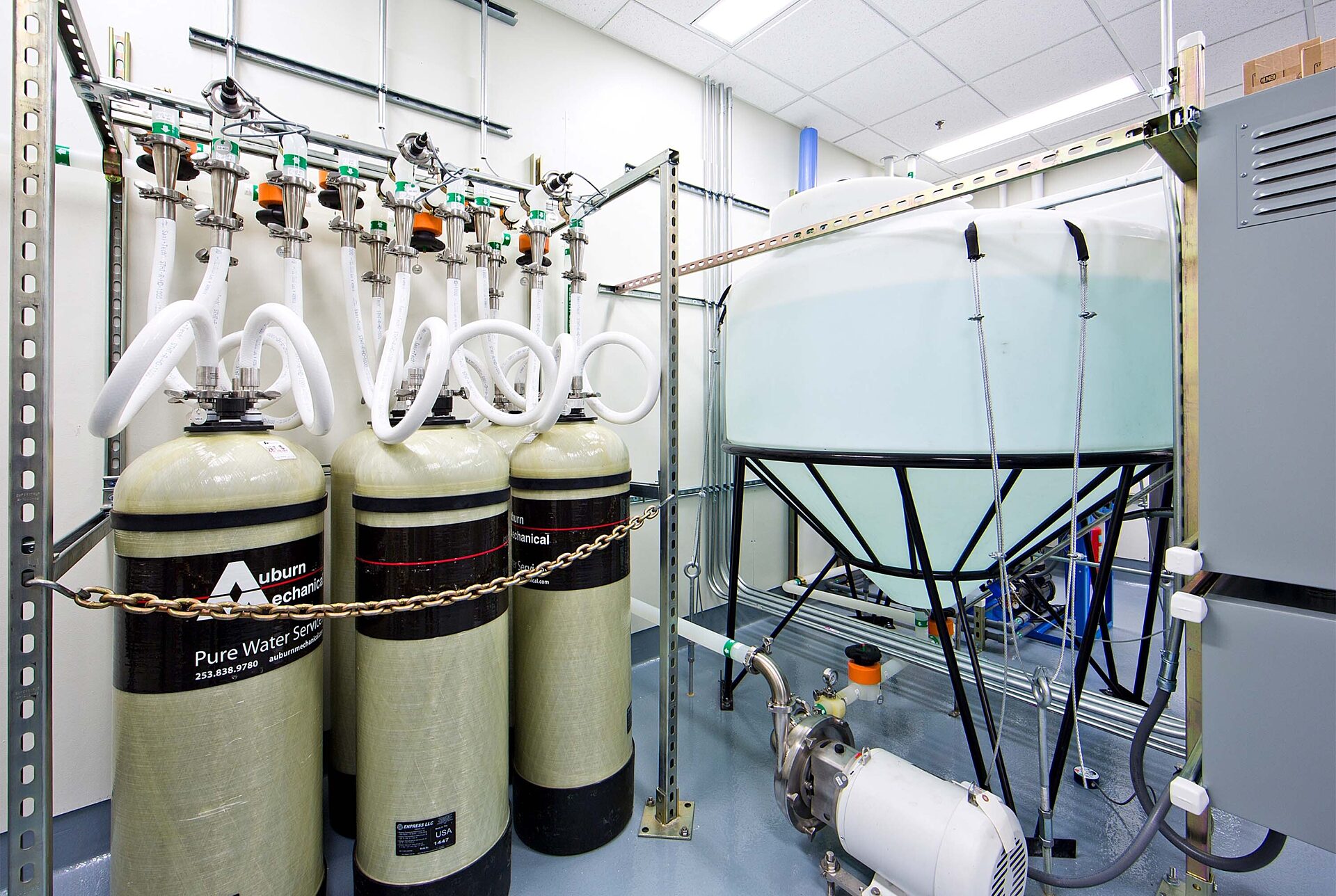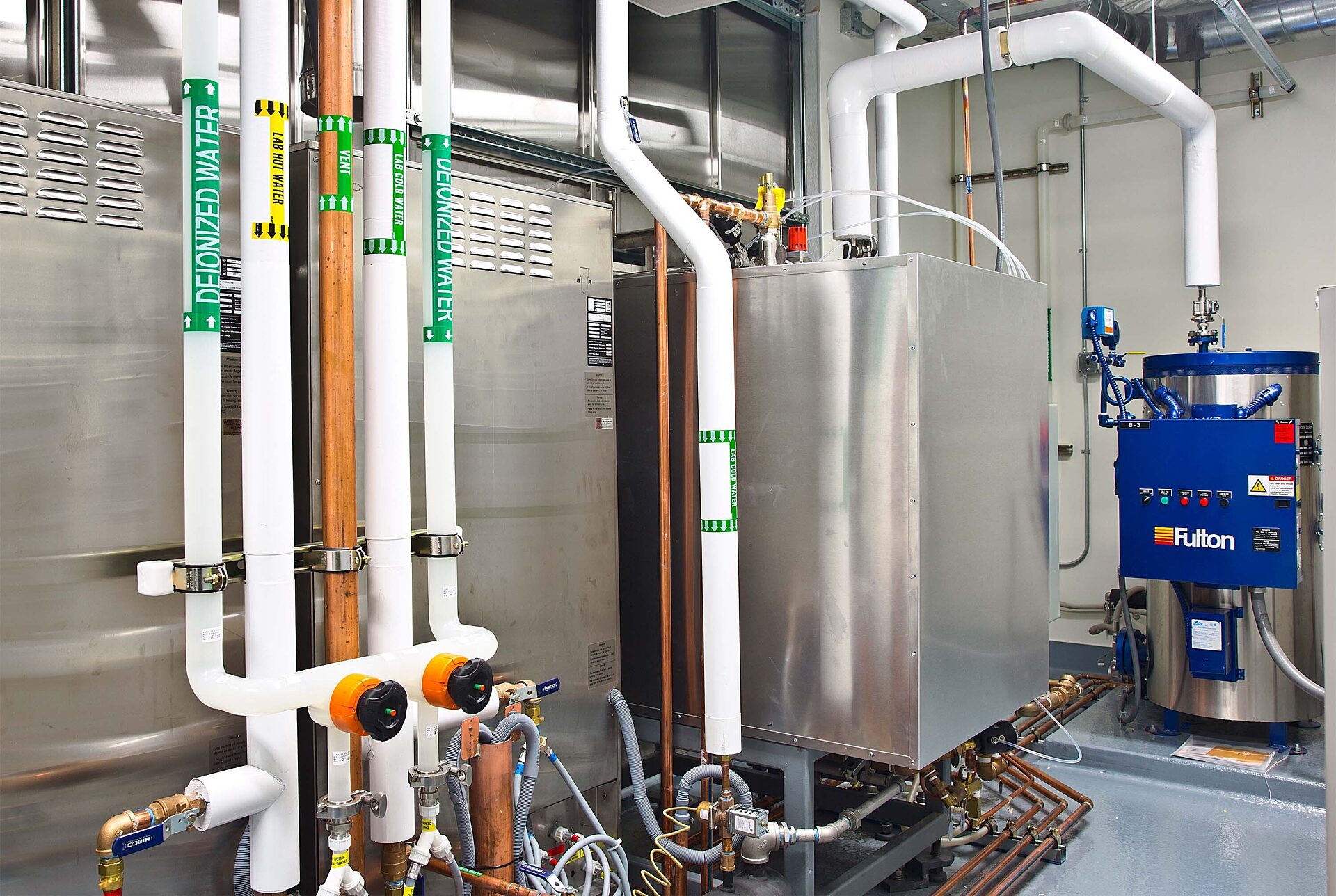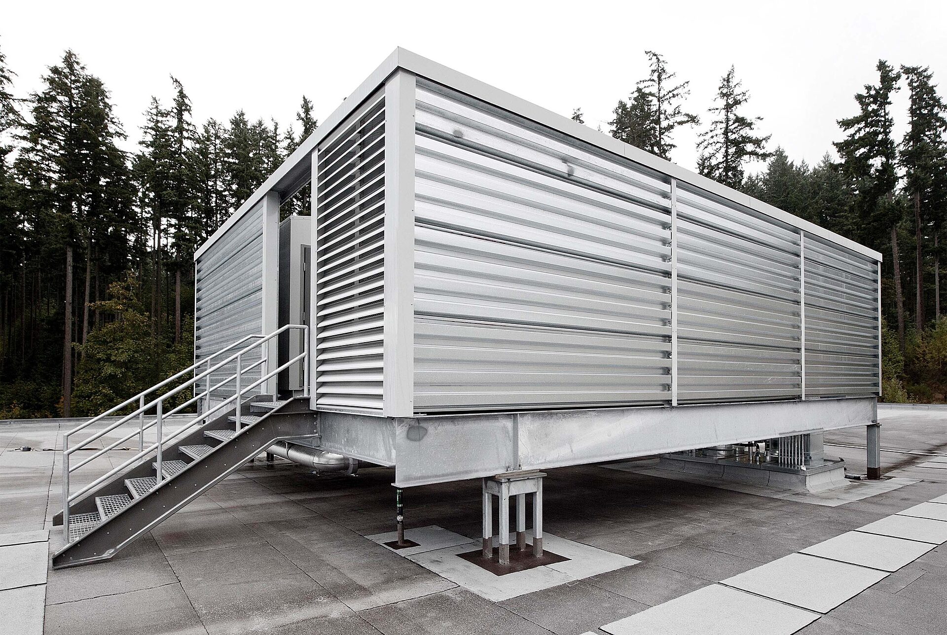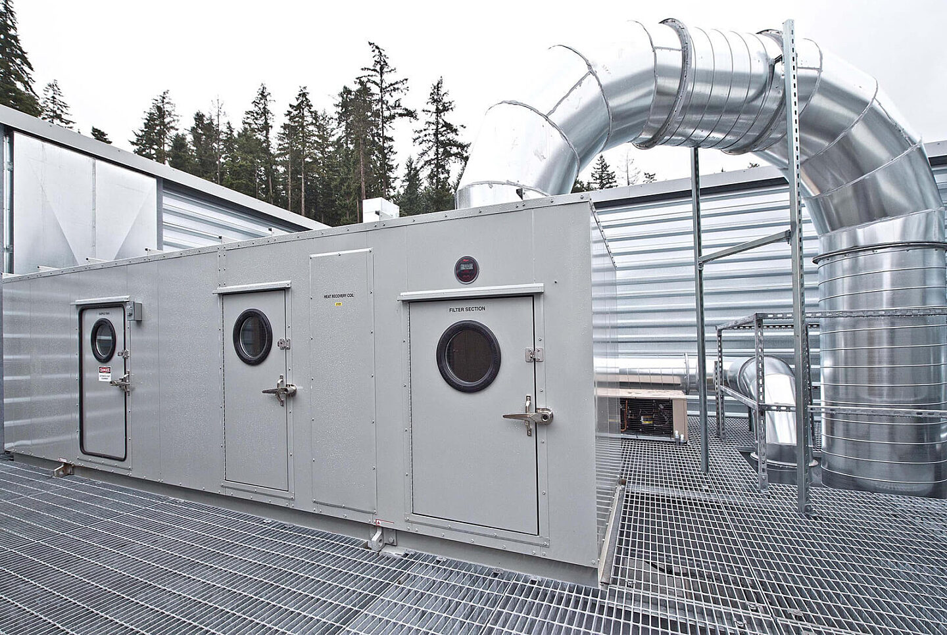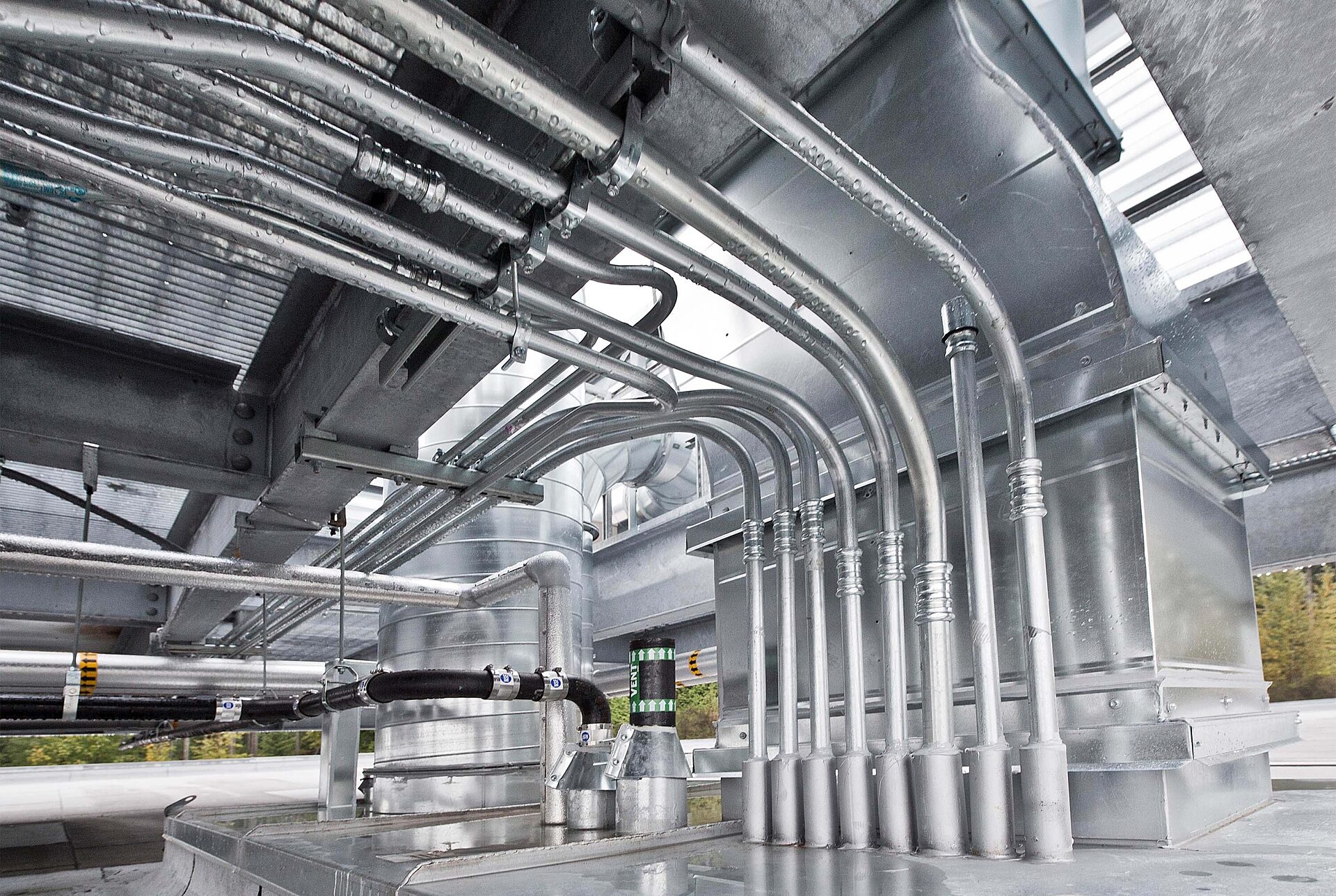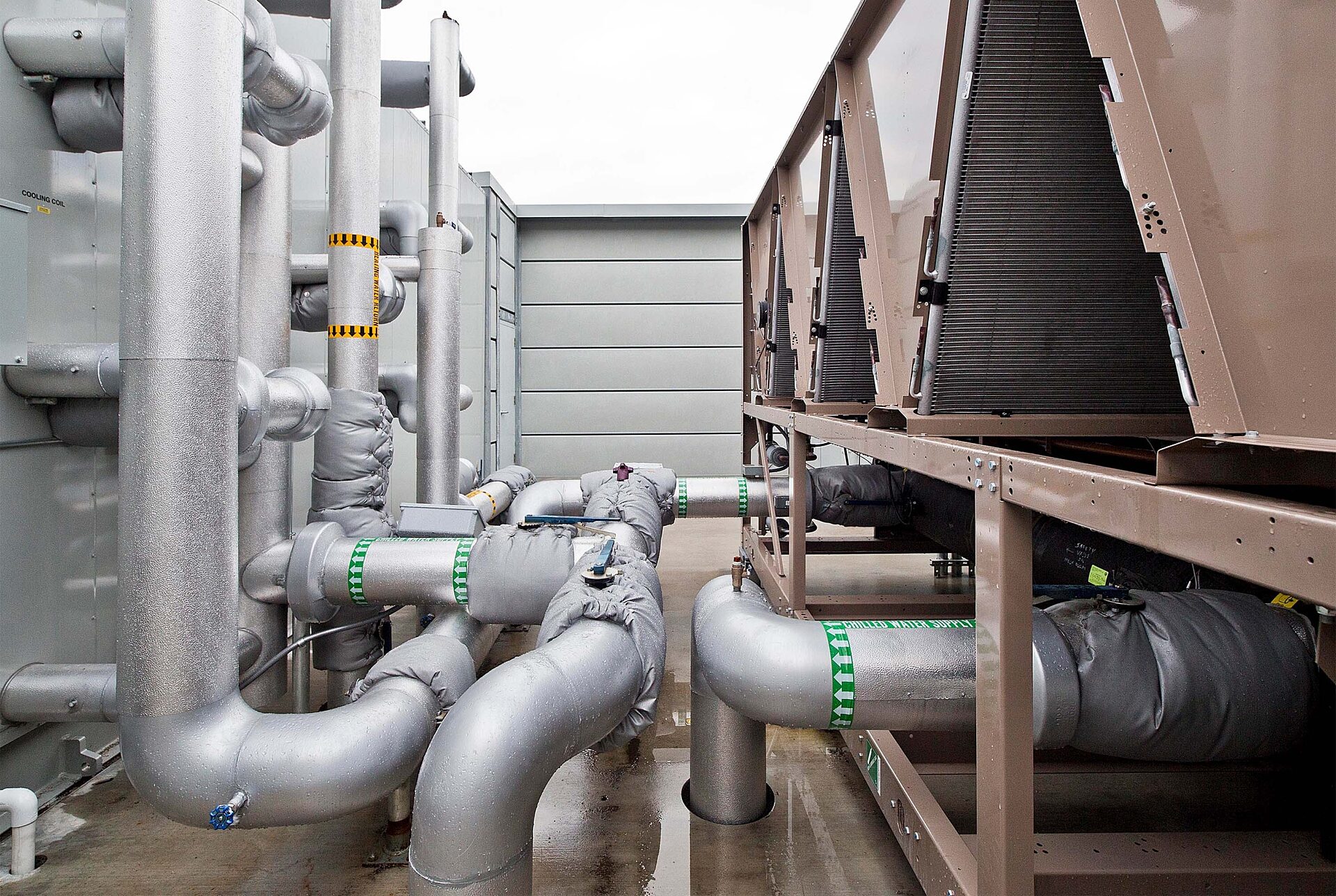Life Science
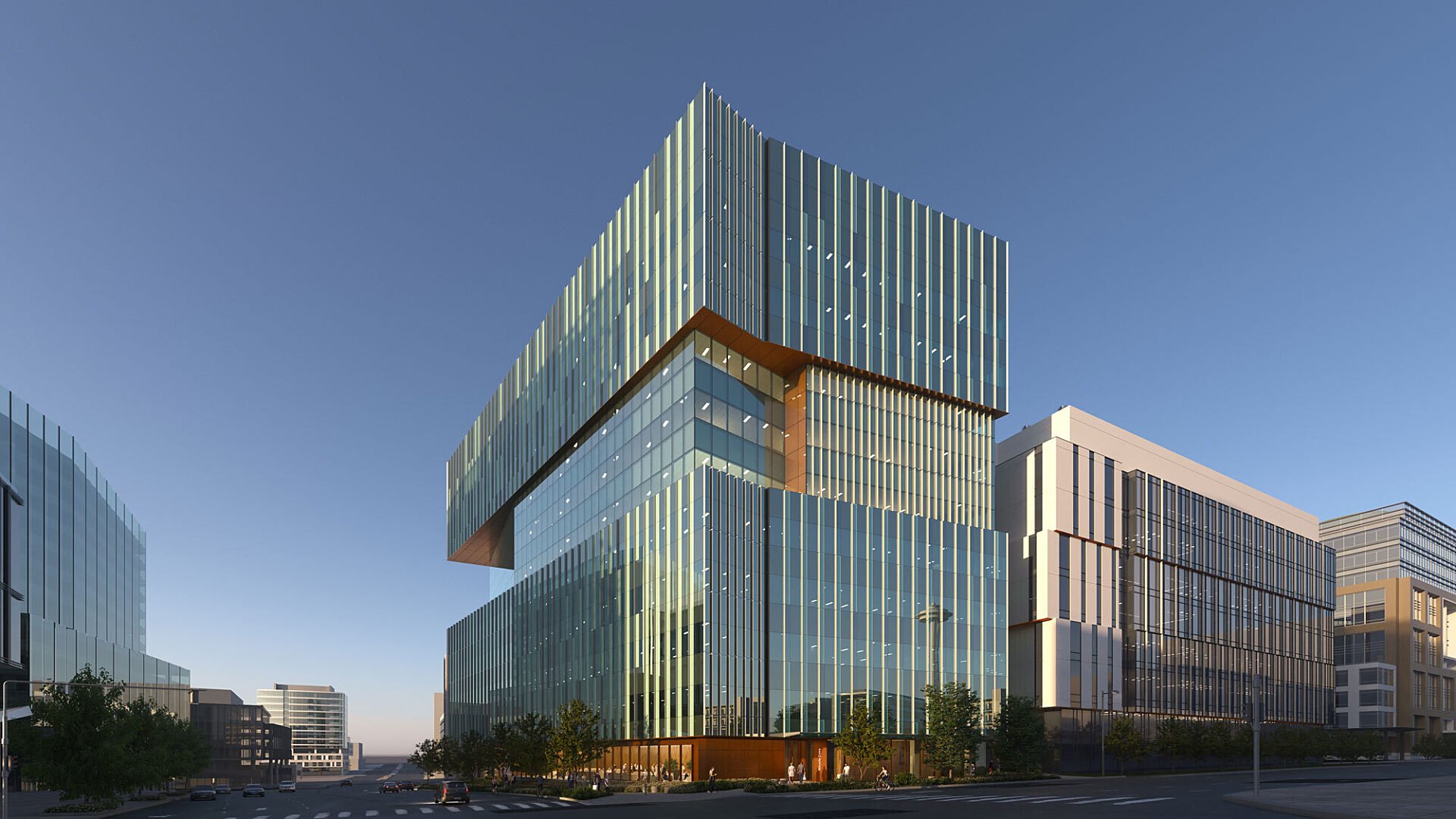
Vulcan Real Estate Seattle
Vulcan Block 55
Read More
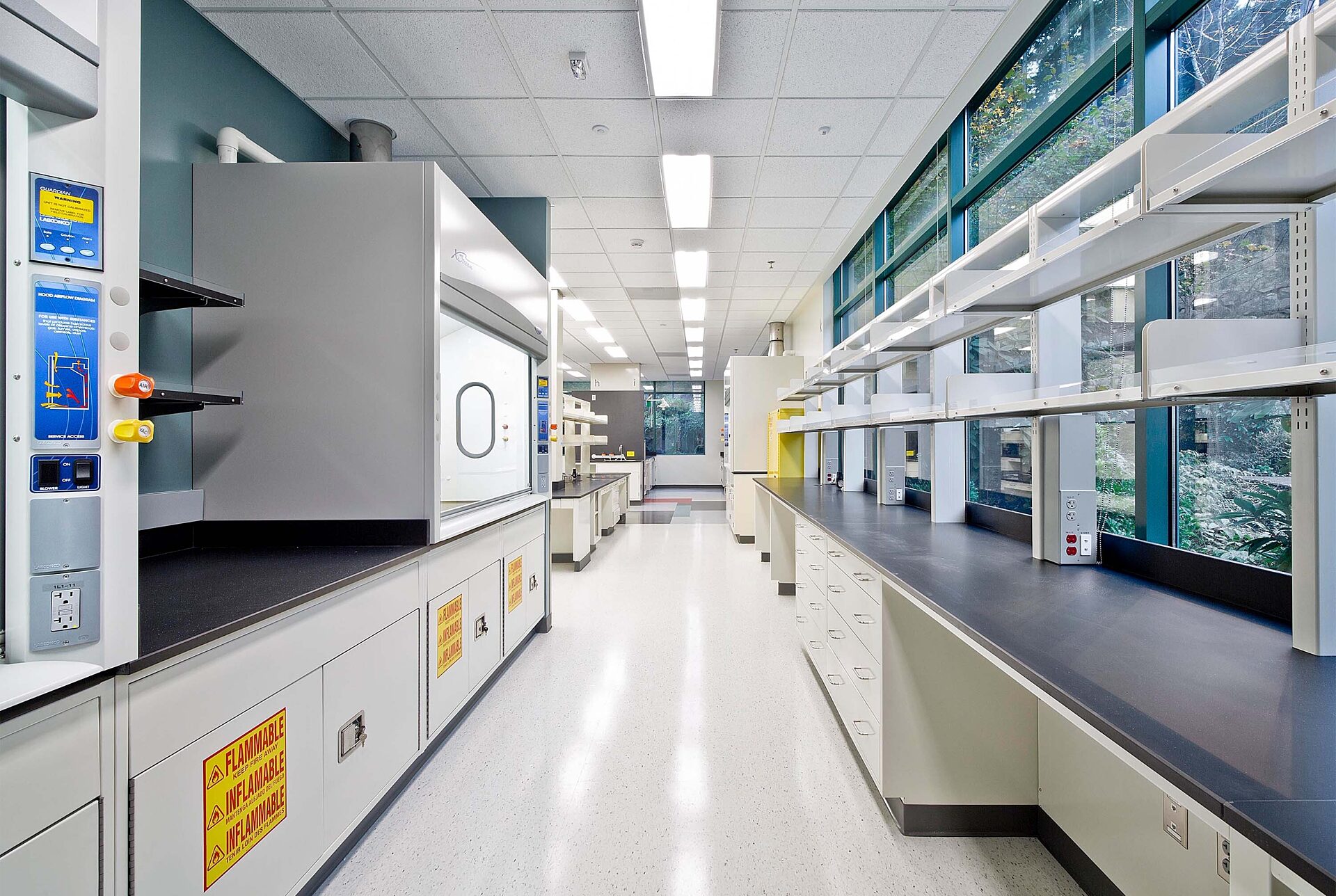
Seagen Bothell
Headquartered in Canyon Park Business Center, Seagen is a biotechnology company focused on developing and commercializing innovative therapies for the treatment of cancer. In order to maximize available space, the company decided to invest in a phased series of renovations and improvements throughout their three-building campus.
Owner
Seagen
Architect
Stock + Associates
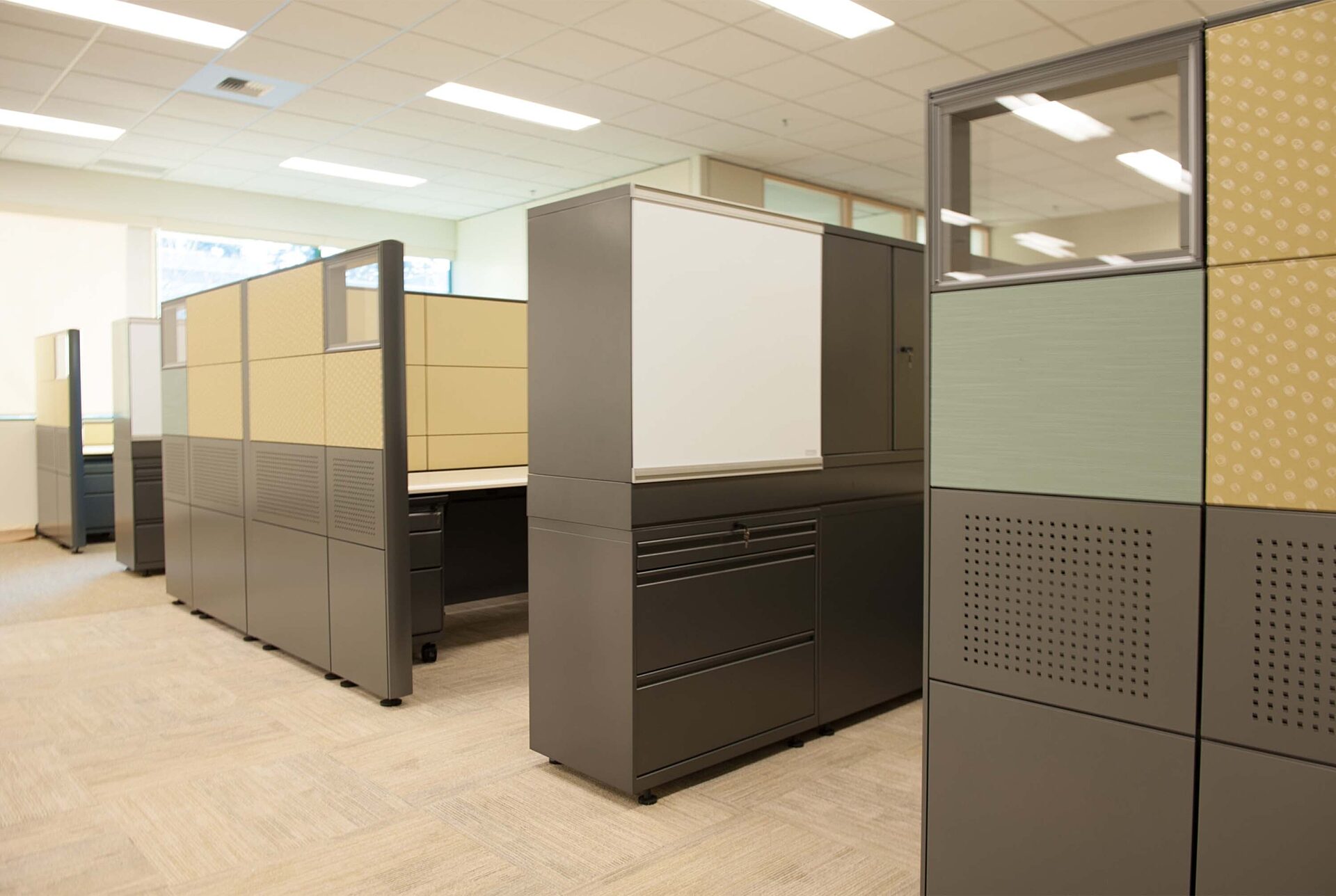
SEAgen BUILDING 4 PHASE I
Second floor build-out within Building 4 of the Seagen campus included MEP system upgrades in consideration of the future lab build-out on the first floor of the building. Improvements included a $200k AV package for infrastructure in the conference/training rooms, operable partitions in the training room, a high density storage file system, and DIRTT office systems.
GLY utilized Lean construction techniques to maximize up-front planning and preconstruction time to support the development of the Master Plan for the building. Efforts included finding ways to minimize impact on occupants during future phases of construction [i.e. install roof pedestals during Phase 1 for future Rooftop MEP pads, adding GenSet, etc.].
Seagen Building 3 Phase I
Phase I in Building 3, a two-story 81,000 square foot facility, involved tenant improvements including executive corporate offices. The work entailed structural upgrades and modifications, new passenger elevator, feature stair and main reception lobby improvements, executive corporate offices, boardroom, main lobby, conference rooms, break rooms and primary utilities such as natural gas and emergency power.
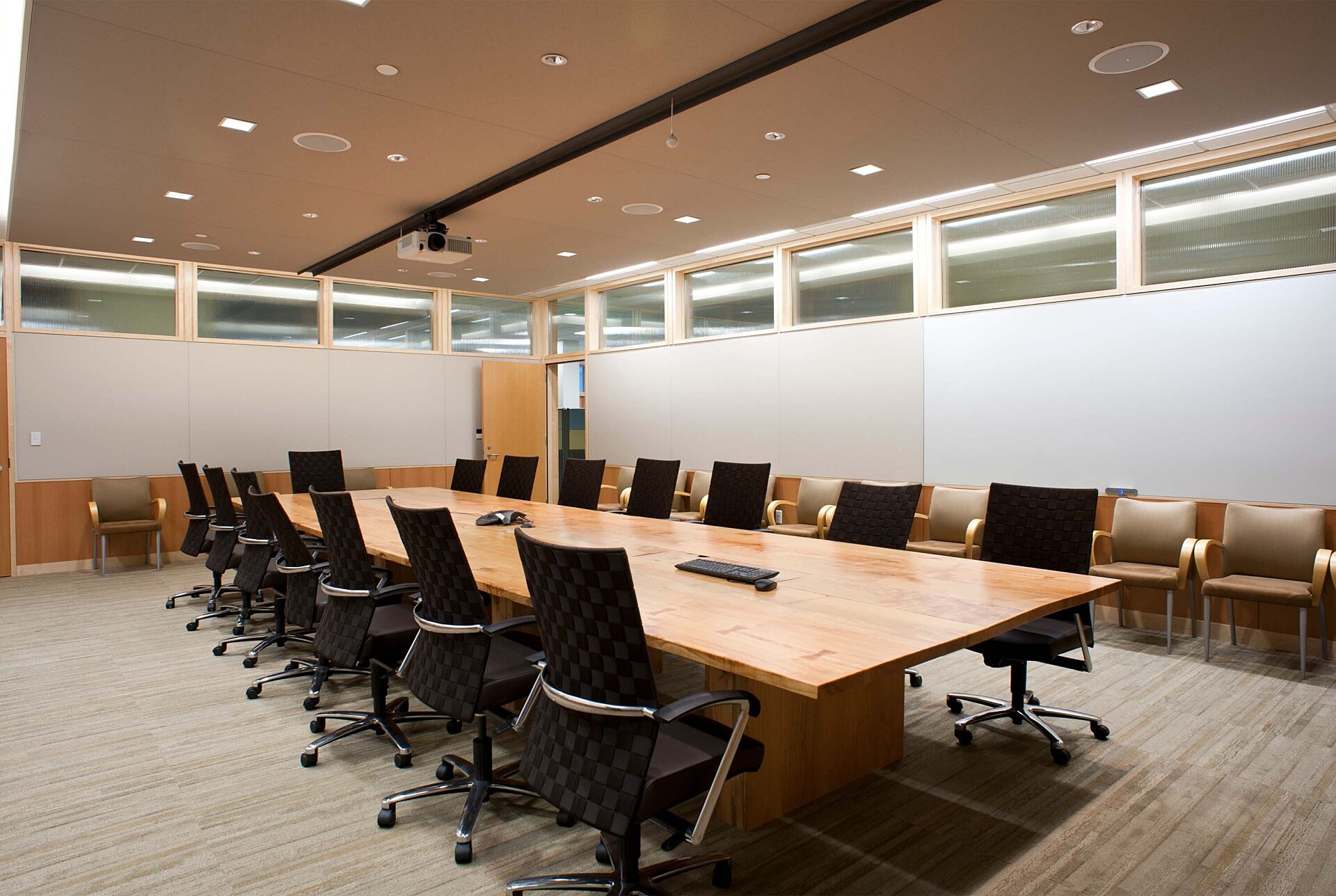
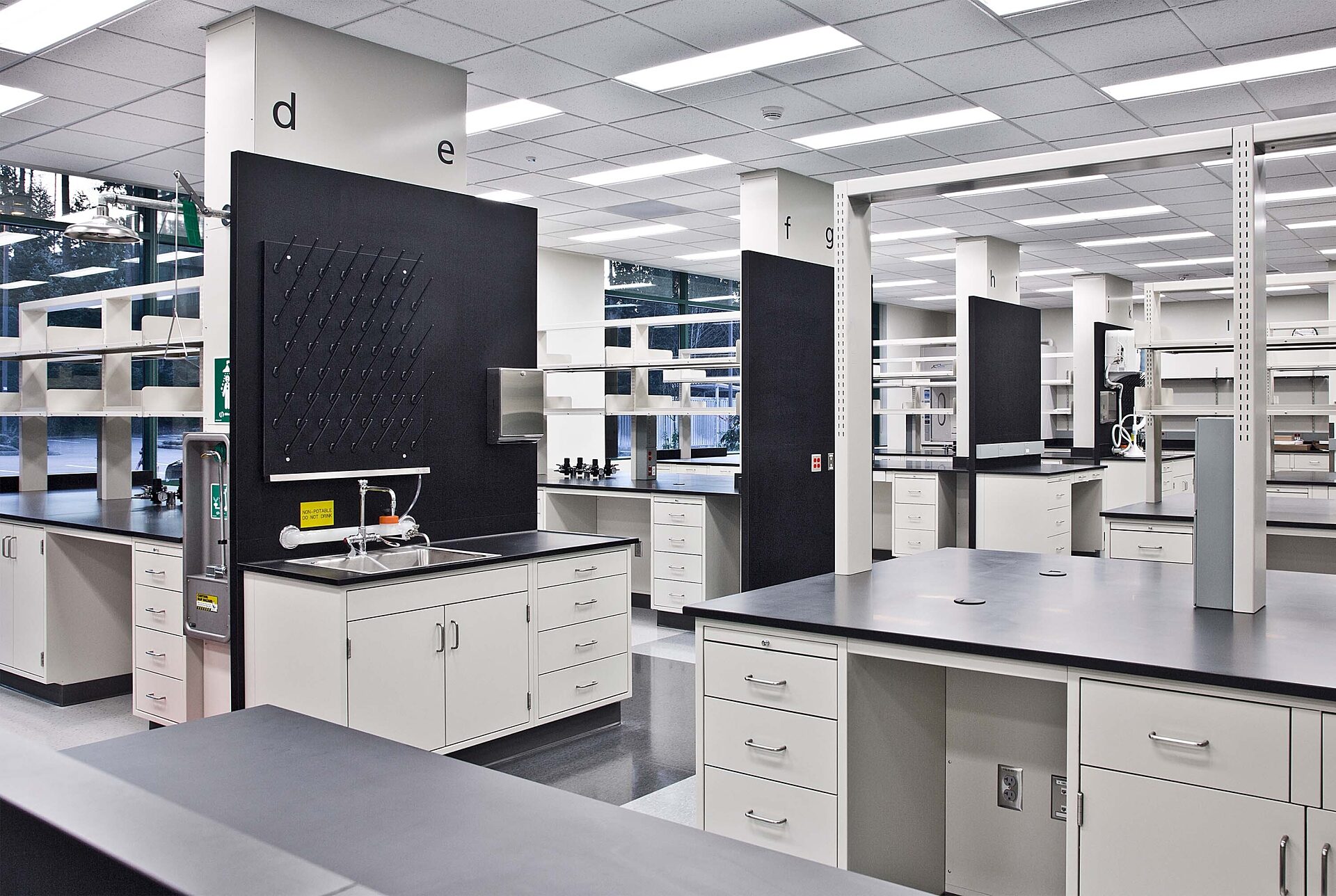
SEAgen BUILDING 3 PHASE II
With Phase I complete and occupied, Seagen turned its attention to converting the now unoccupied portion of Building 3 from light manufacturing to validated development and research lab space. This project required a new rooftop platform to support all new mechanical systems: make-up and return air handlers, process and general exhaust units, and chillers. The lab equipment includes: 15 new fume hoods, 21 biosafety cabinets, new 500-gallon validated RODI water system with distribution to 25 DI drops, validated cold room, autoclave, glass washers, dehydrogenation and drying ovens – all in support of the 23,000 square foot development and research space.
GLY specializes in understanding design qualifications for this type of work, and played a crucial role in ensuring all systems and equipment were installed, operating and performing correctly so that the painstakingly precise timing of validating is successful for Seagen. Lean construction principles, including Pull Planning sessions and prefabrication, helped the team achieve greater efficiency and goals for quality.
SEAgen BUILDING 3 PHASE III
Following successful completion of Phases I and II, GLY recently finished the third phase of improvements to Building 3. Scope consisted of a new mechanical rooftop platform to support the conversion of existing space into 14,500 square feet of lab space. This phase also included the construction of a 5,000 square foot multi-use meeting space. Work took place adjacent/below the occupied Phase II labs and corporate offices.
VDC + a collaborative team approach were critical to the success of this project. Taking a Revit design by Stock & Associates, the GLY team worked inside the 3D model with MEP partners PSF Mechanical, Nelson Electric and Sparling to complete it. This process supported an efficient construction phase.
Laboratories were designed around a corridor with all gases and utilities installed in overhead rack systems that fed directly into the lab spaces and down to the lab benches. The most efficient approach was to figure out how to install the MEP systems in the corridors while concurrently building out lab spaces. The highly accurate 3D software model and Lean prefabrication strategy provided the solution. This approach jump-started the MEP process, eliminated redundancies, assured accuracy, accelerated schedule and created efficiencies in timing, installation and cost control.
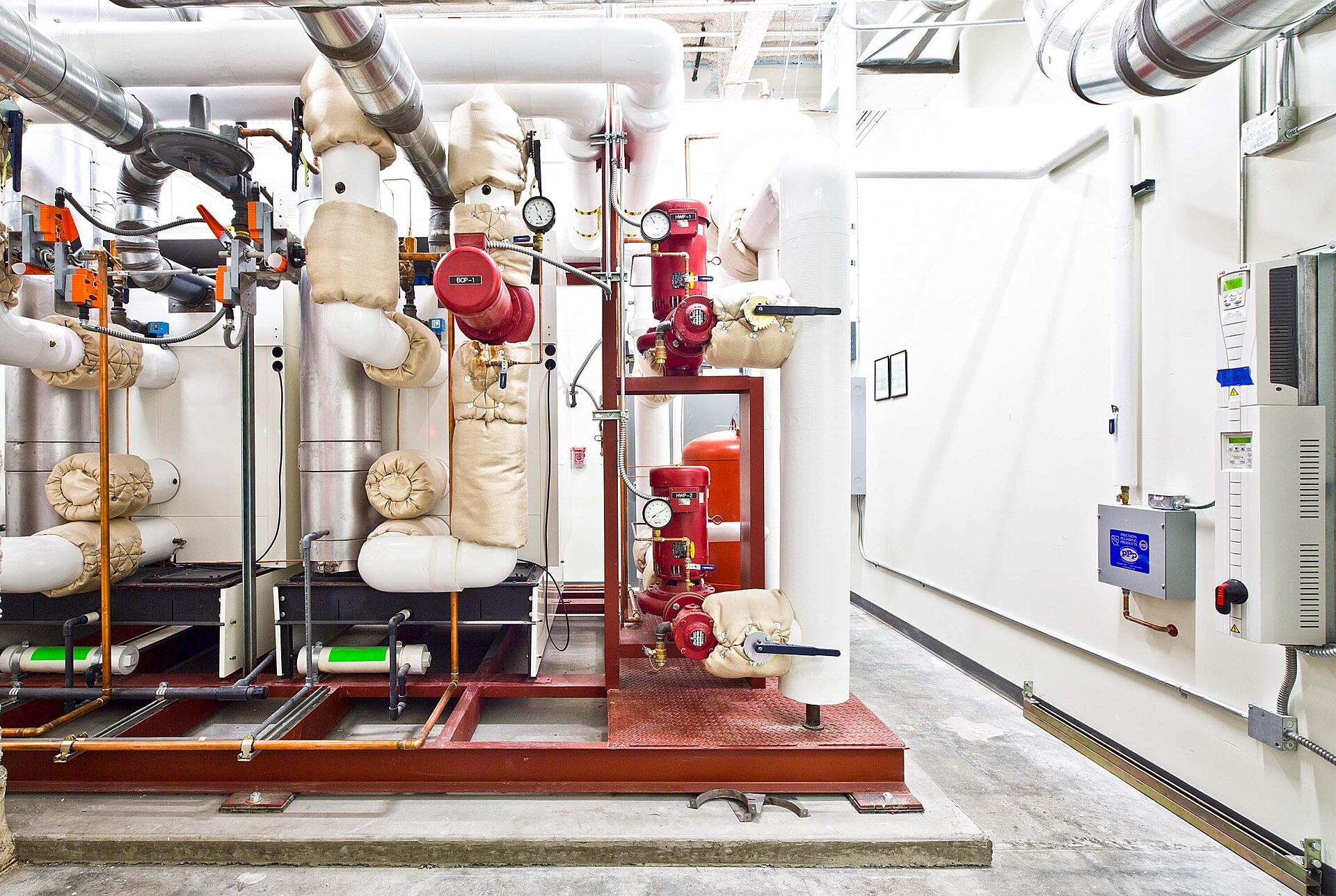
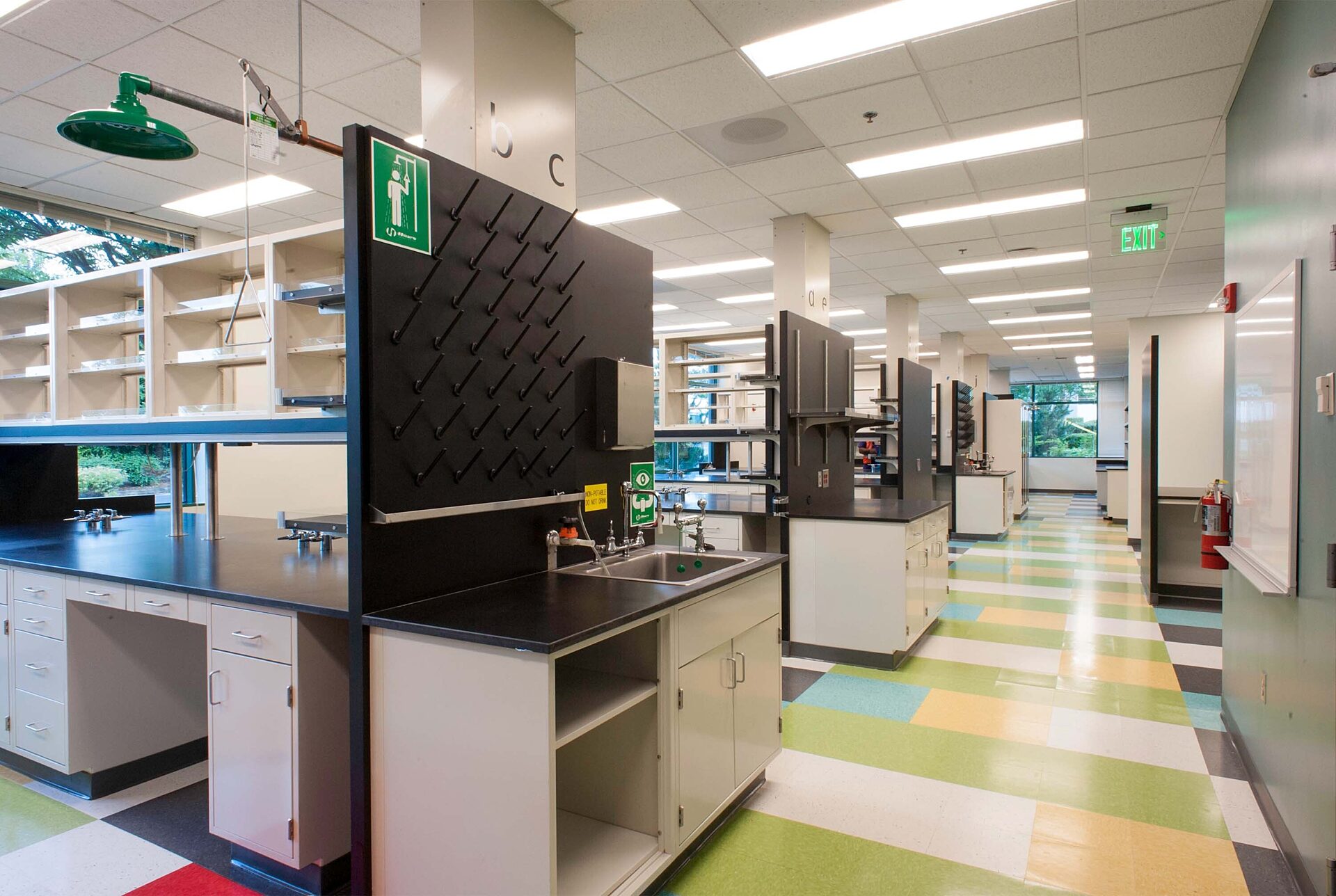
Seagen Building 1 Lab
This is the fourth consecutive project GLY delivered for Seagen on their three-building headquarters in Canyon Park Business Center. Completed in five phases, the majority of the scope involved upgrading and retrofitting lab space and equipment for improved productivity and energy efficiency. Restroom, corridor, and other minor building improvements were also included. To assist Seagen in budgeting decisions early on in the project, GLY prepared extensive cost analysis information based on previously completed work as well as other similar GLY projects.
