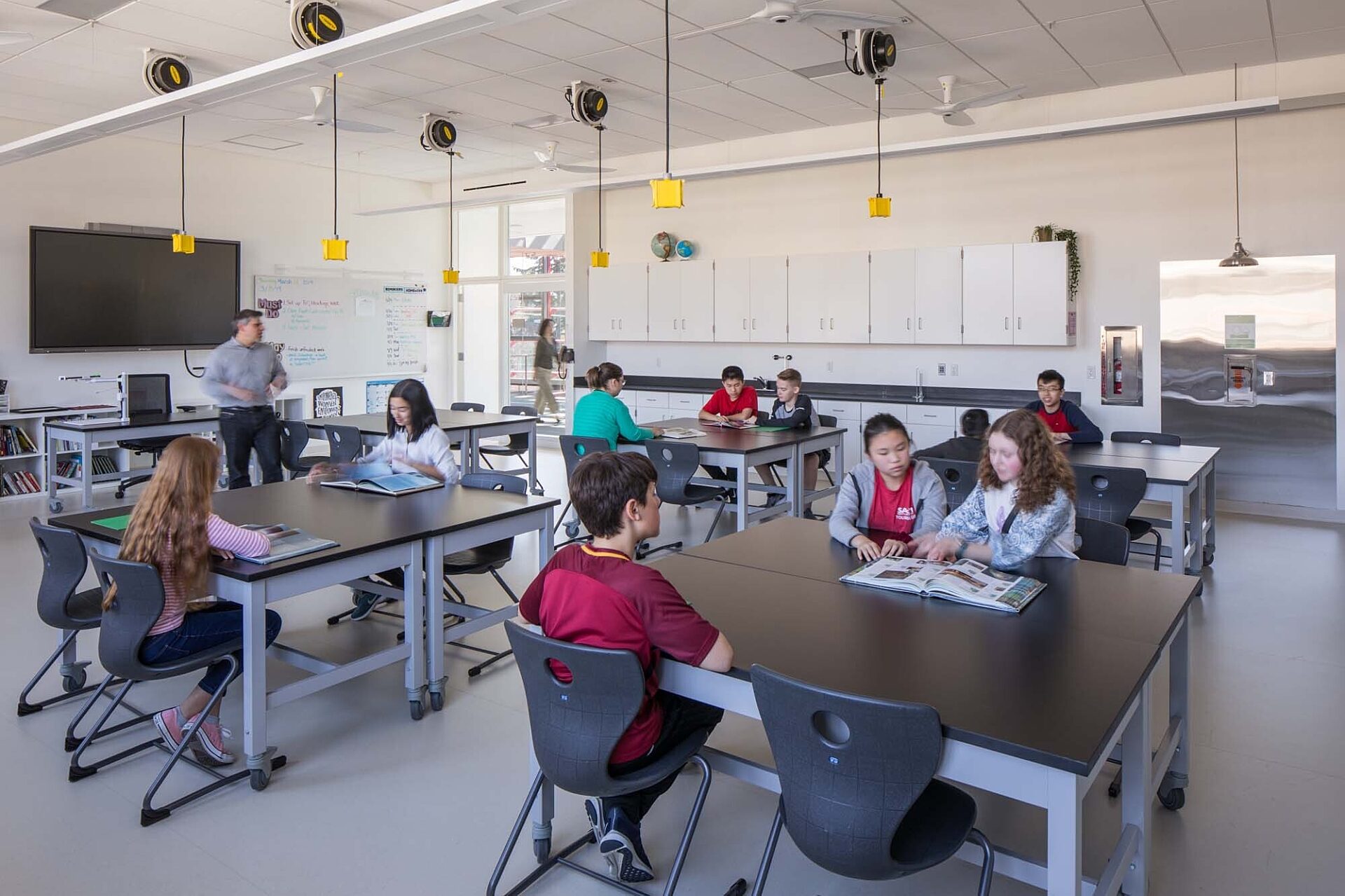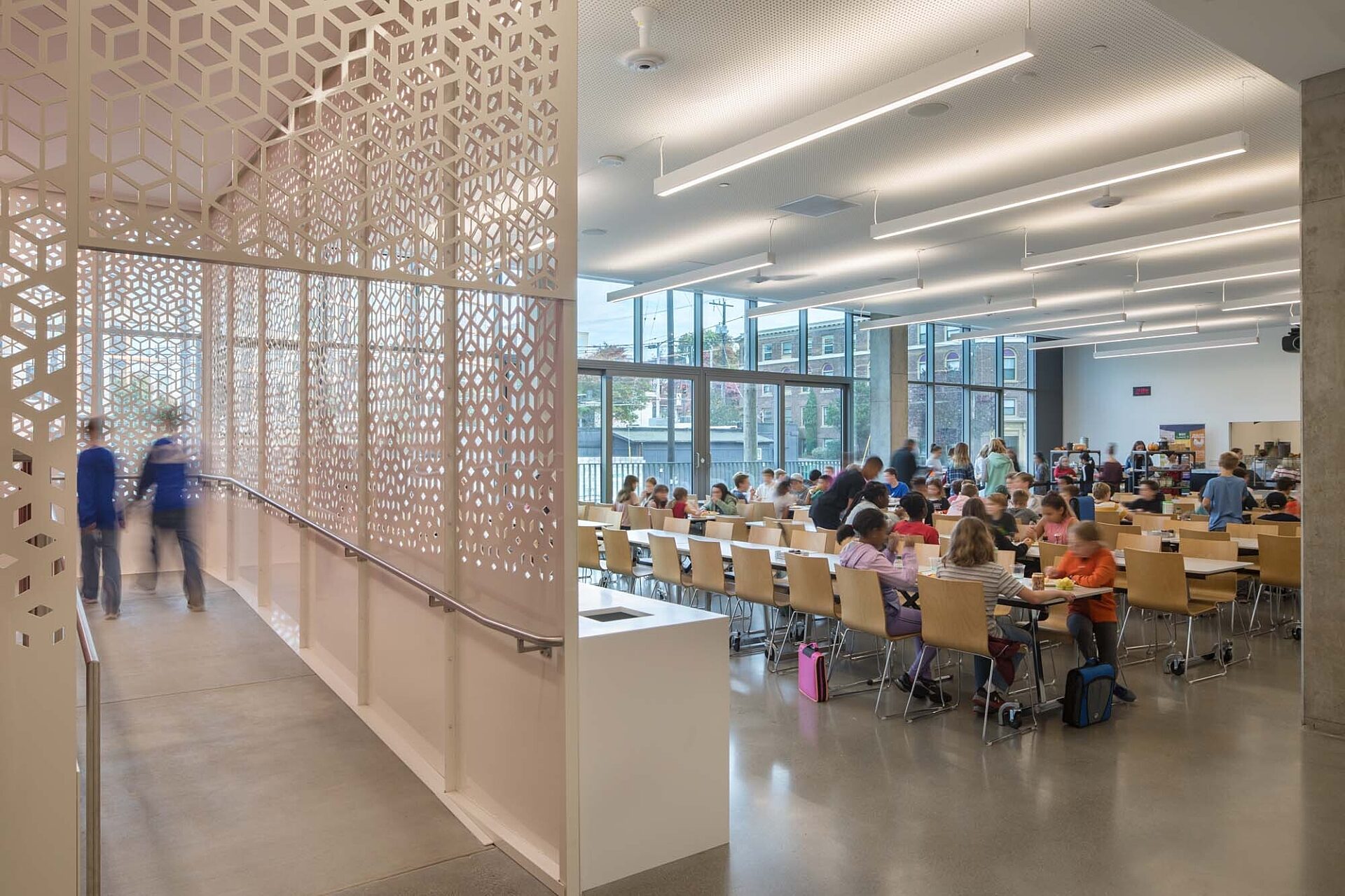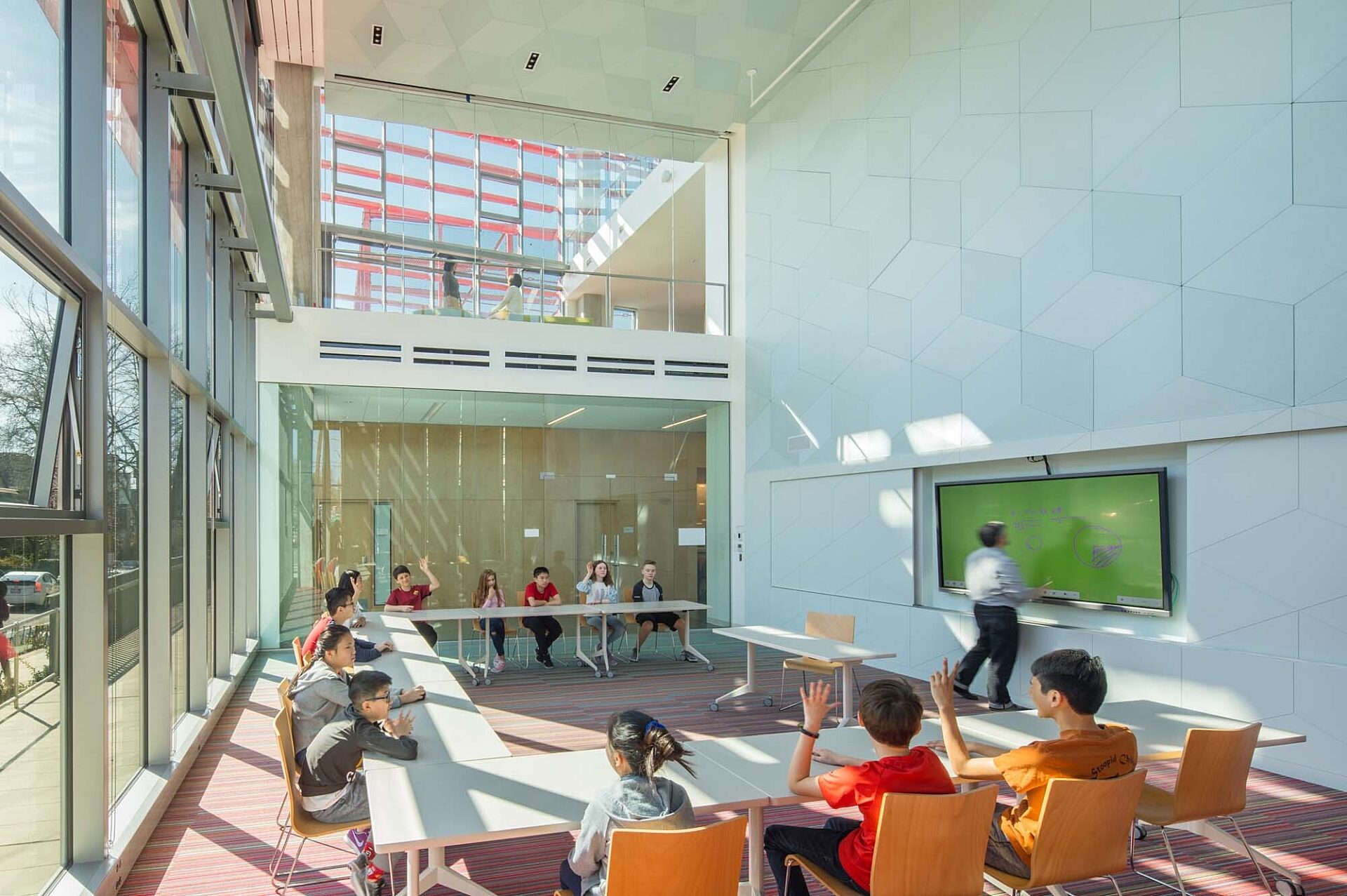Education
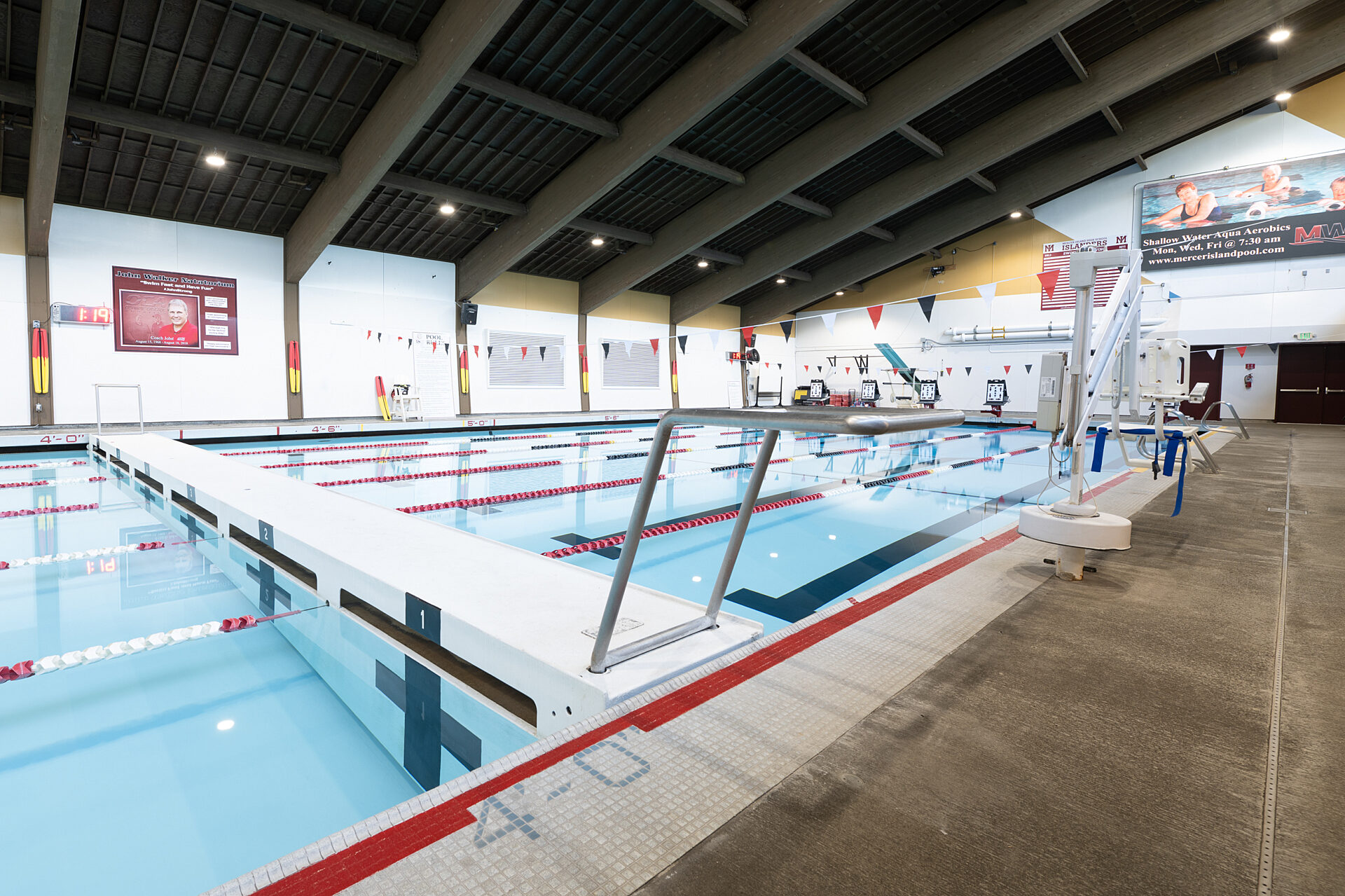
Mercer Island School District Mercer Island
Mary Wayte Pool Renovations
Read More
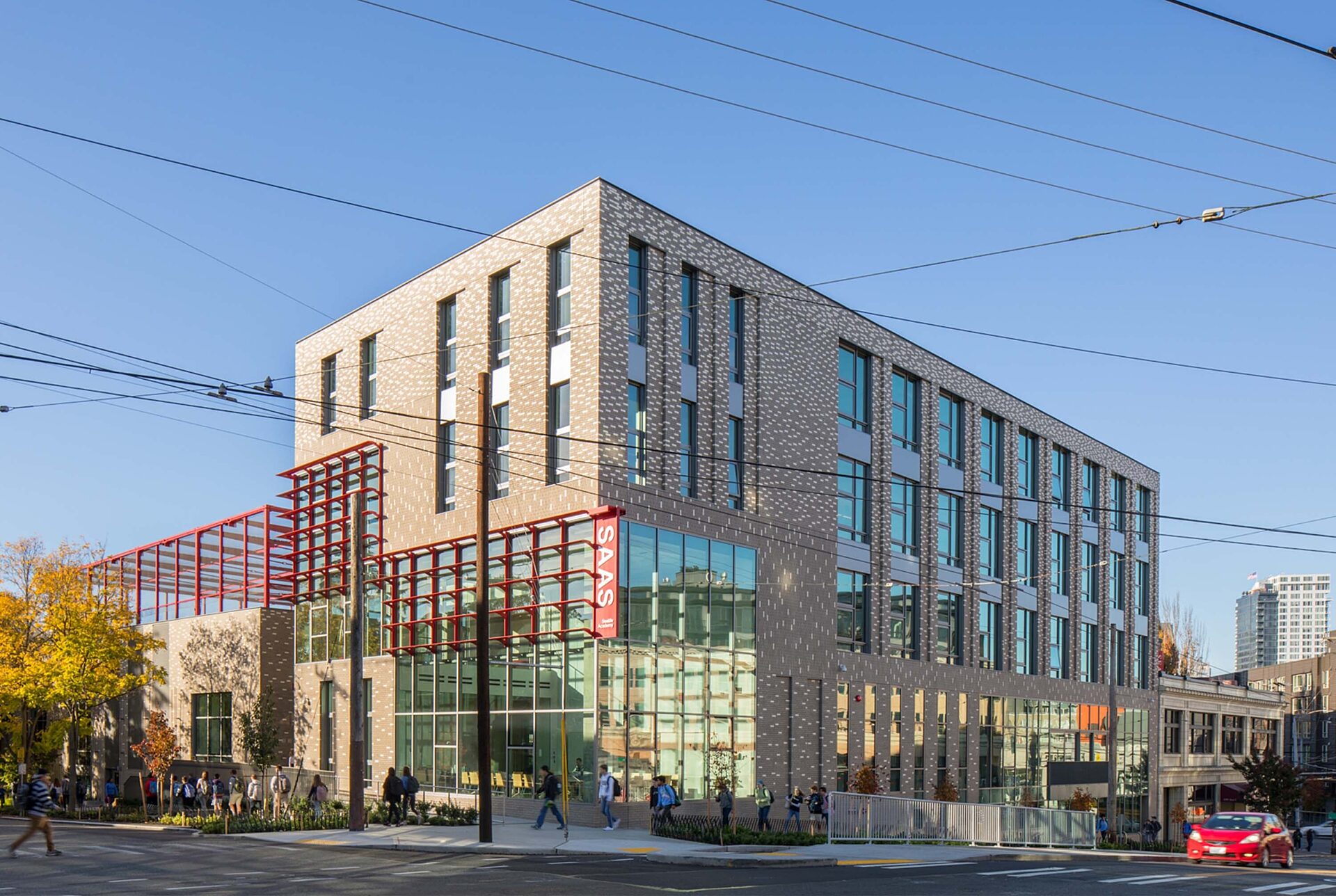
Seattle Academy Seattle
The Cardinal Union Building [CUB] project is Phase 2 of SAAS’s five-year Master Plan to expand and renovate the campus. The new five-story, ground-up CUB is home to SAAS’s middle school program and features classrooms designed for Grades 6-8, spaces that support the middle school students outside the classroom, a foreign language and music center for both middle and upper school students, community areas including a lunch/learning commons and servery, administrative space, a gymnasium, a rooftop outdoor play space, a rooftop exterior space and one level of underground parking.
Owner
Seattle Academy
Architect
LMN Architects
Metrics
87,000 SF building | 22,000 SF garage
Year Completed
2018
Recognition
2021 AIA Awards
Interior Architecture

Sustainability Features

