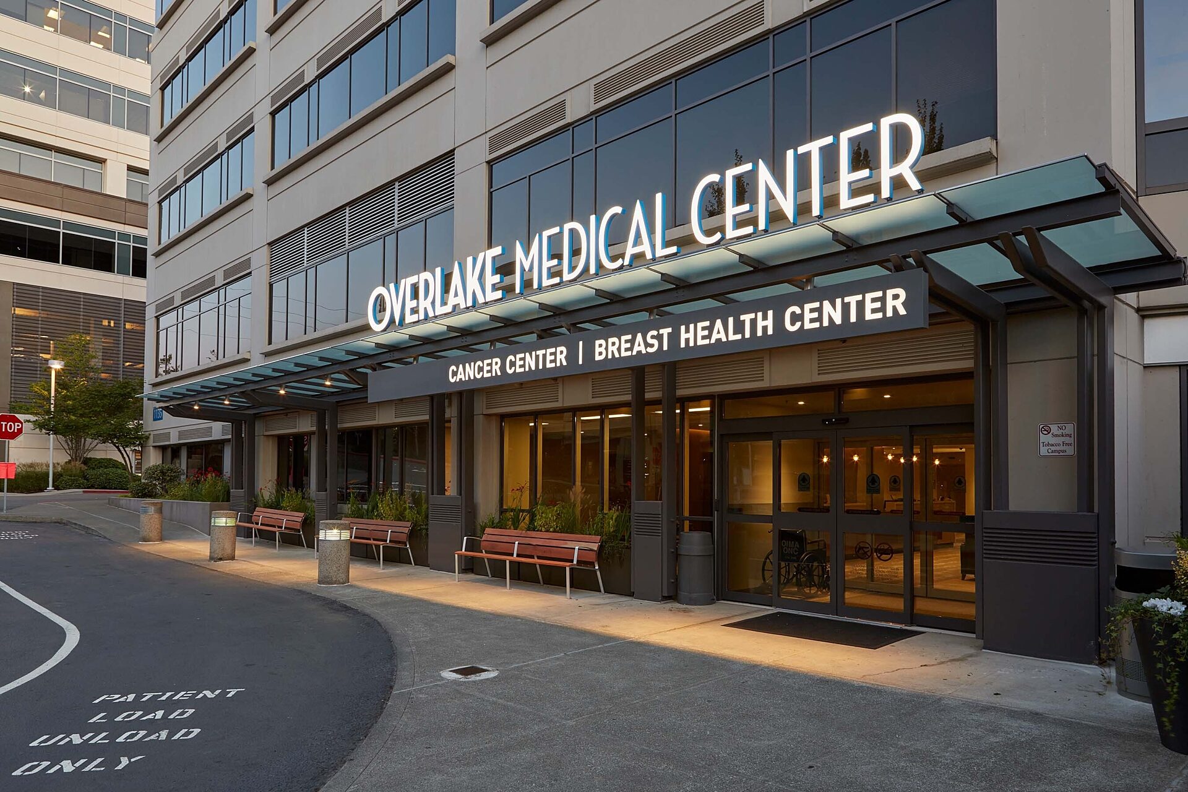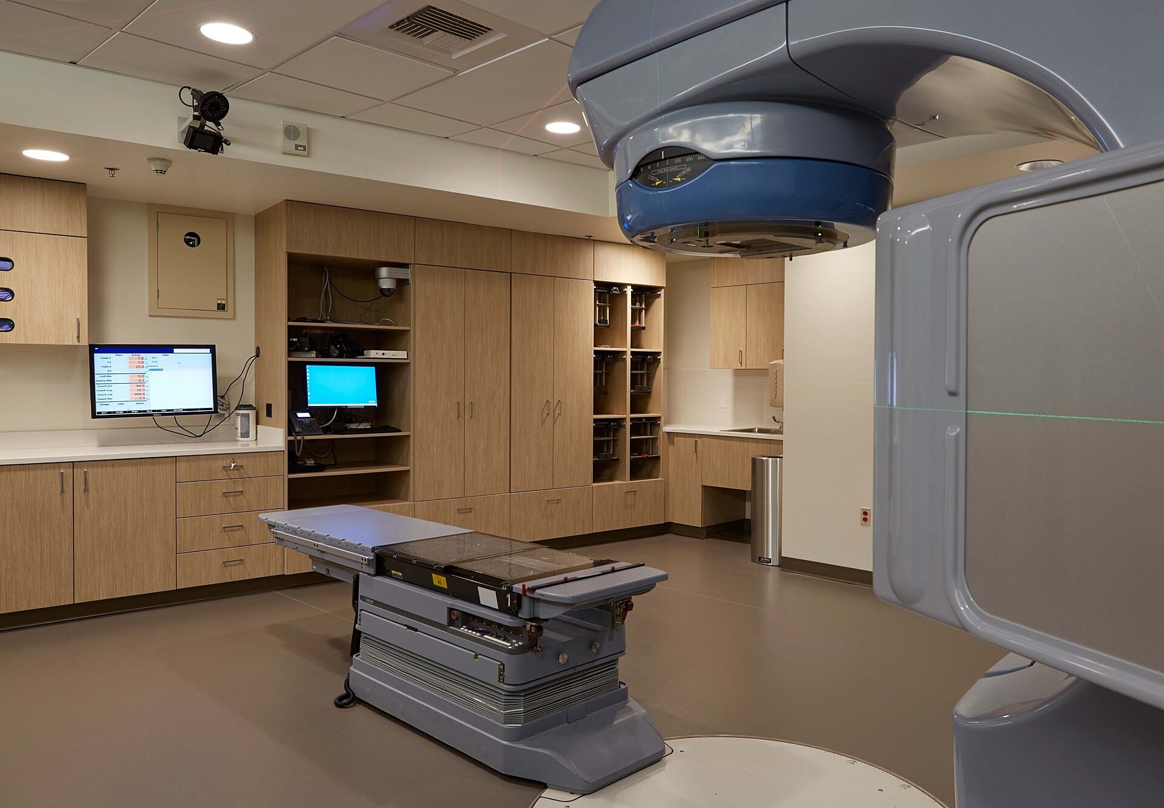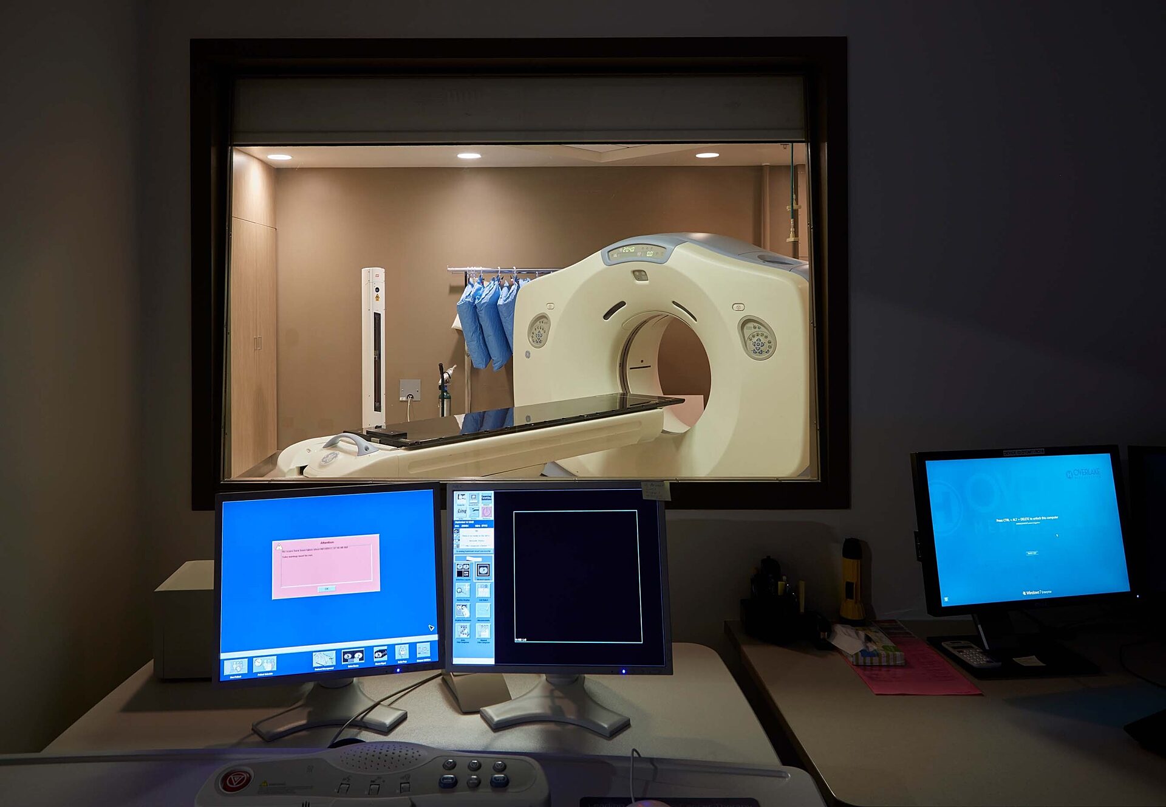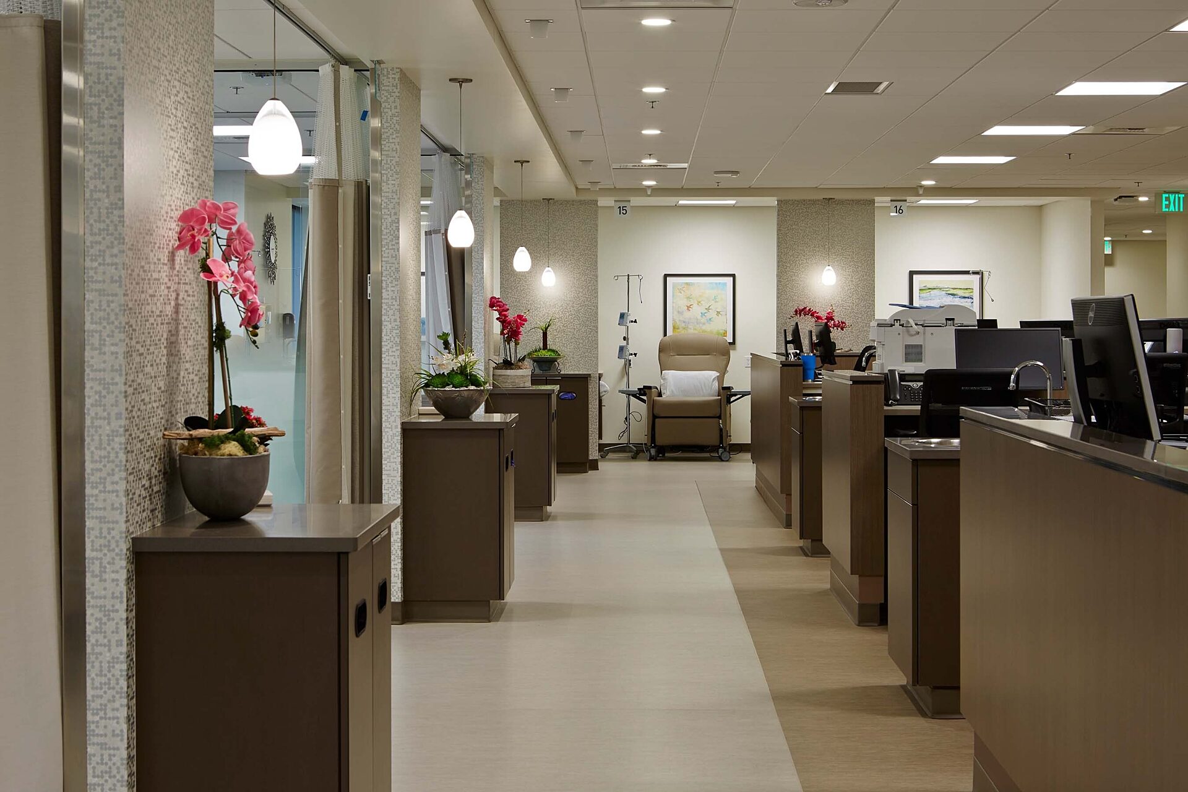Healthcare
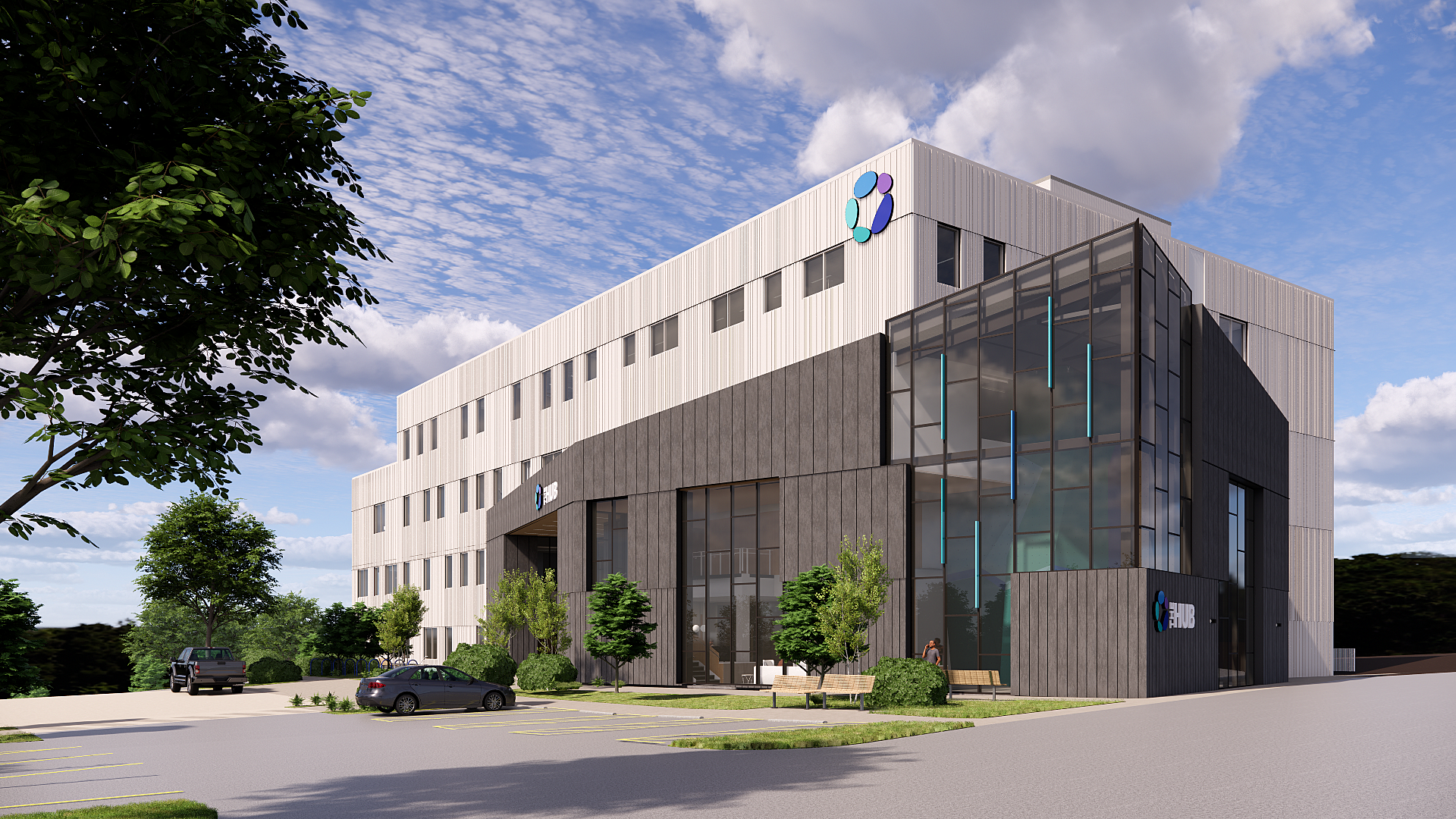
Snoqualmie Valley Health Snoqualmie
Snoqualmie Valley Health Ambulatory Services HUB
Read More
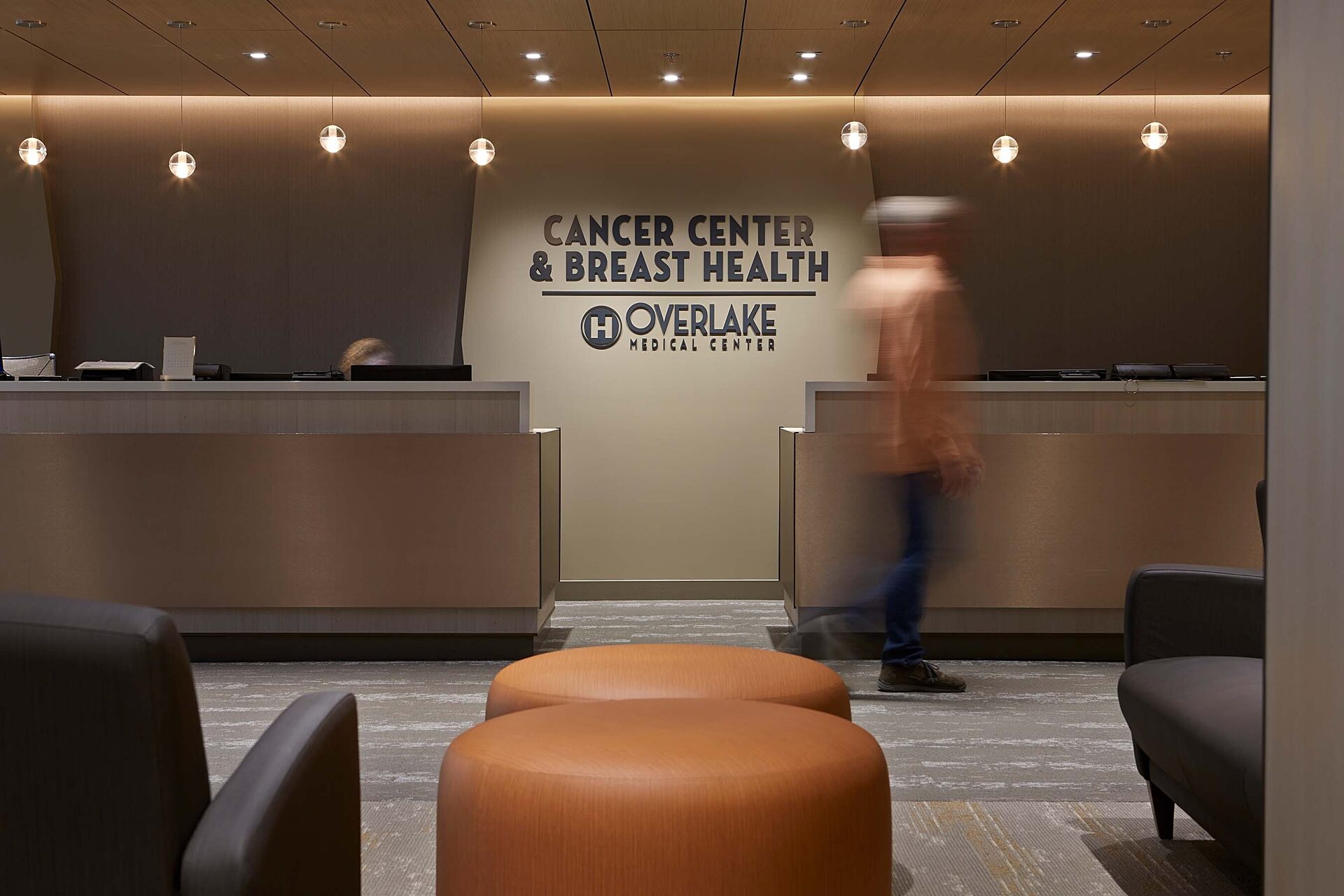
Overlake Medical Center Bellevue
Preceded by numerous projects to create space and maintain ongoing hospital operations, the new Cancer Center was the last piece of a four-phase project aimed to consolidate the hospital’s cancer services. The two-level Cancer Center, which aims to make a patient's treatment experience less stressful by providing a large array of services in one central location, has a single check-in area, consultation rooms, a wig room, physical therapy gym, pharmacy and an infusion suite. Additional services include radiation, medical oncology, breast surgery, nutritional oncology, genetic counseling, and psychosocial oncology.
Aesthetic improvements for clearer wayfinding and visitor access include an improved canopy and landscaping at the North Entrance and a new canopy and improvements to the North end of the Level 1 Overlake Medical Tower main corridor.
Owner
Overlake Medical Center
Architect
TGB Architects
Metrics
37,900 SF
Year Completed
2017
