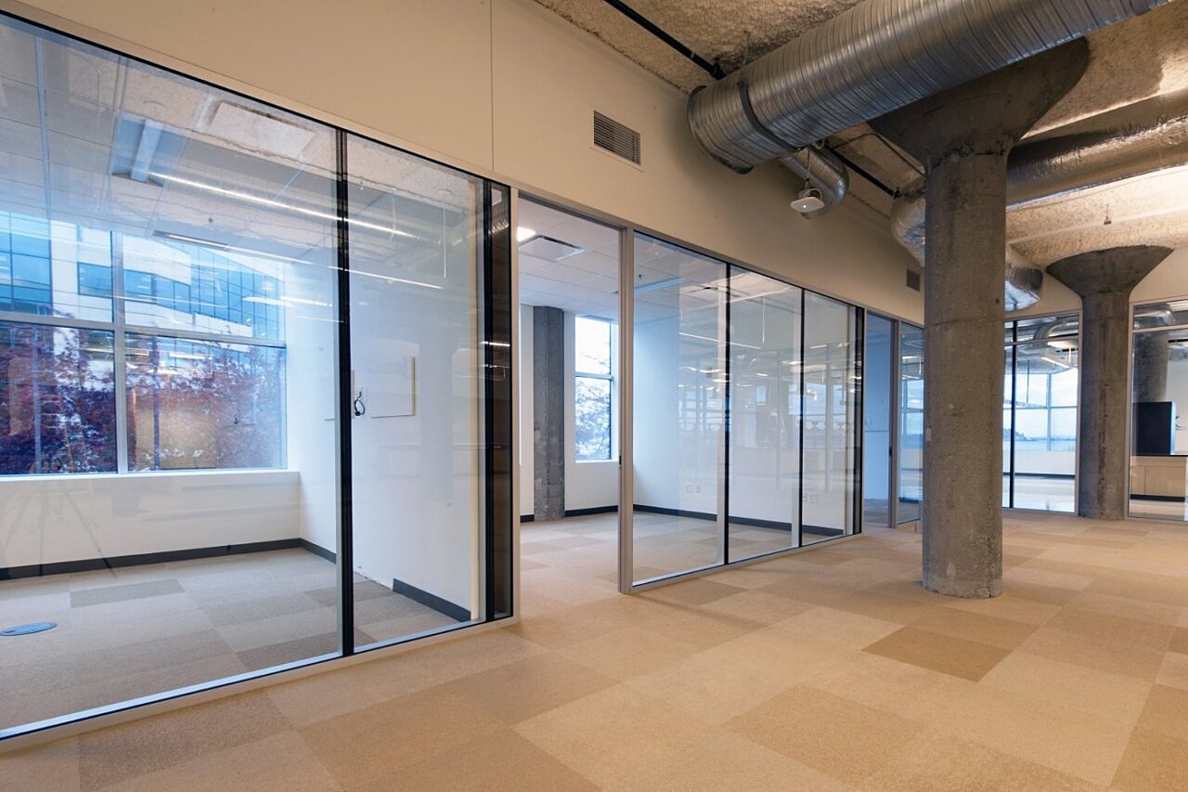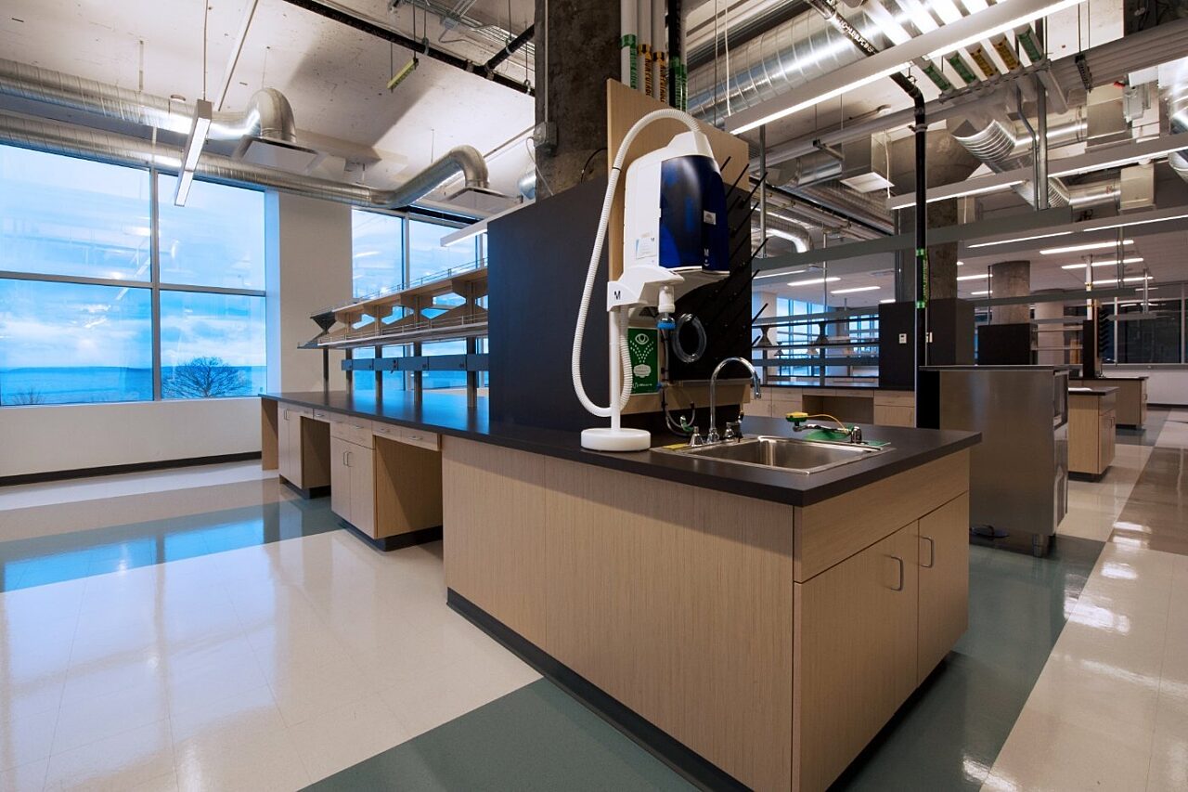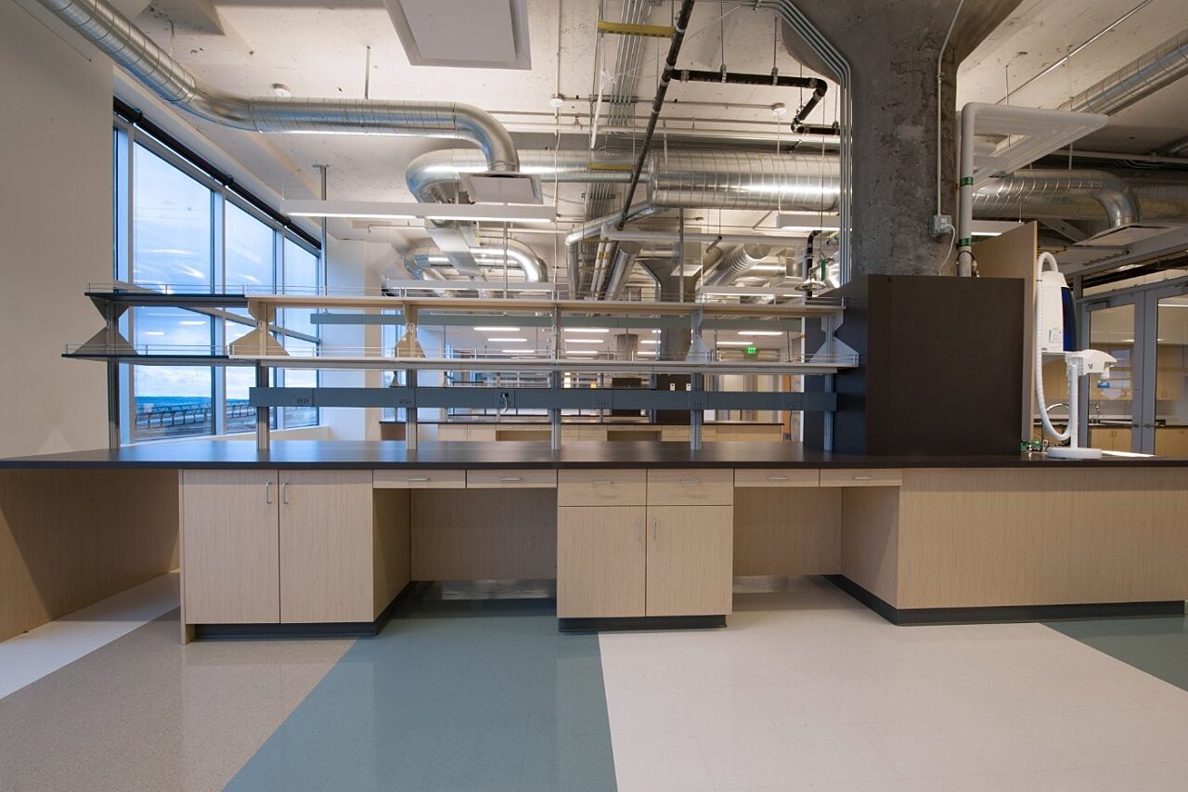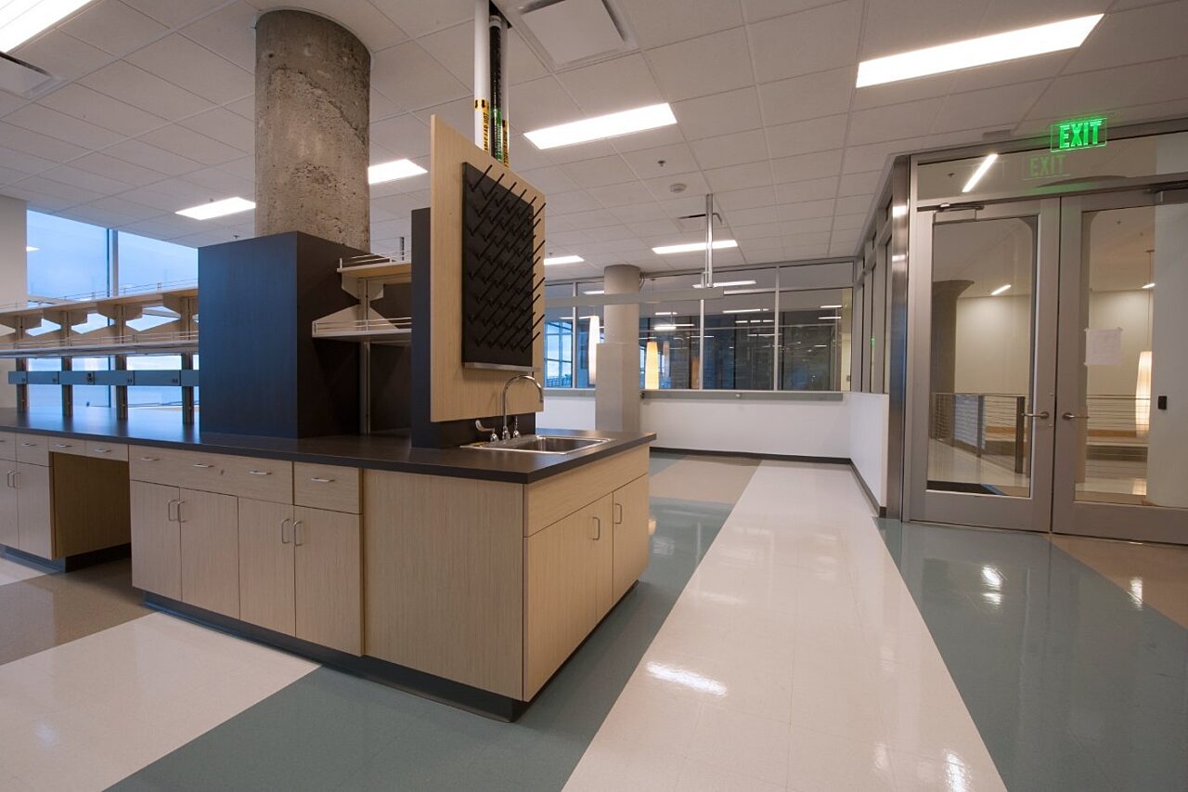Life Science
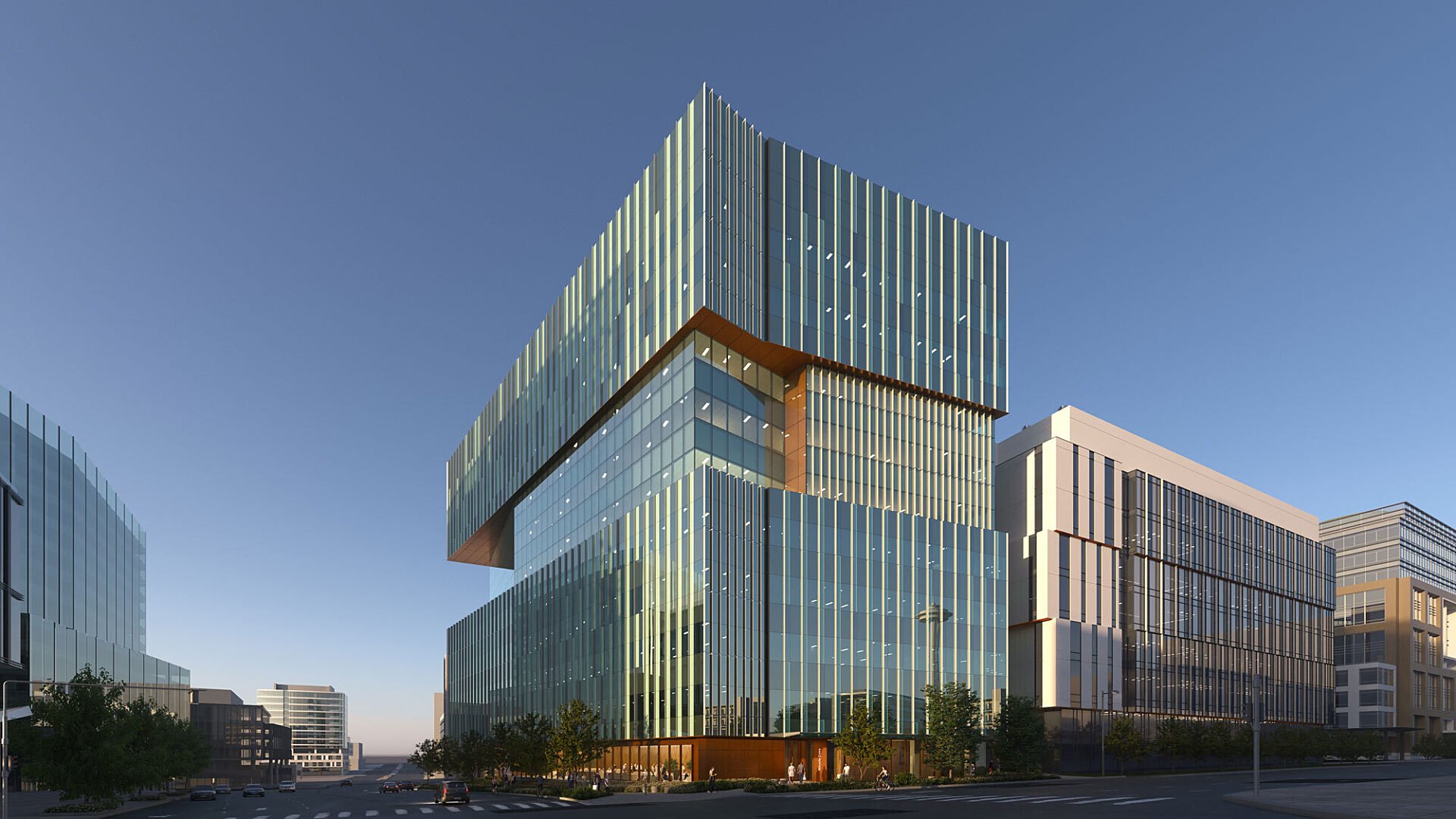
Vulcan Real Estate Seattle
Vulcan Block 55
Read More
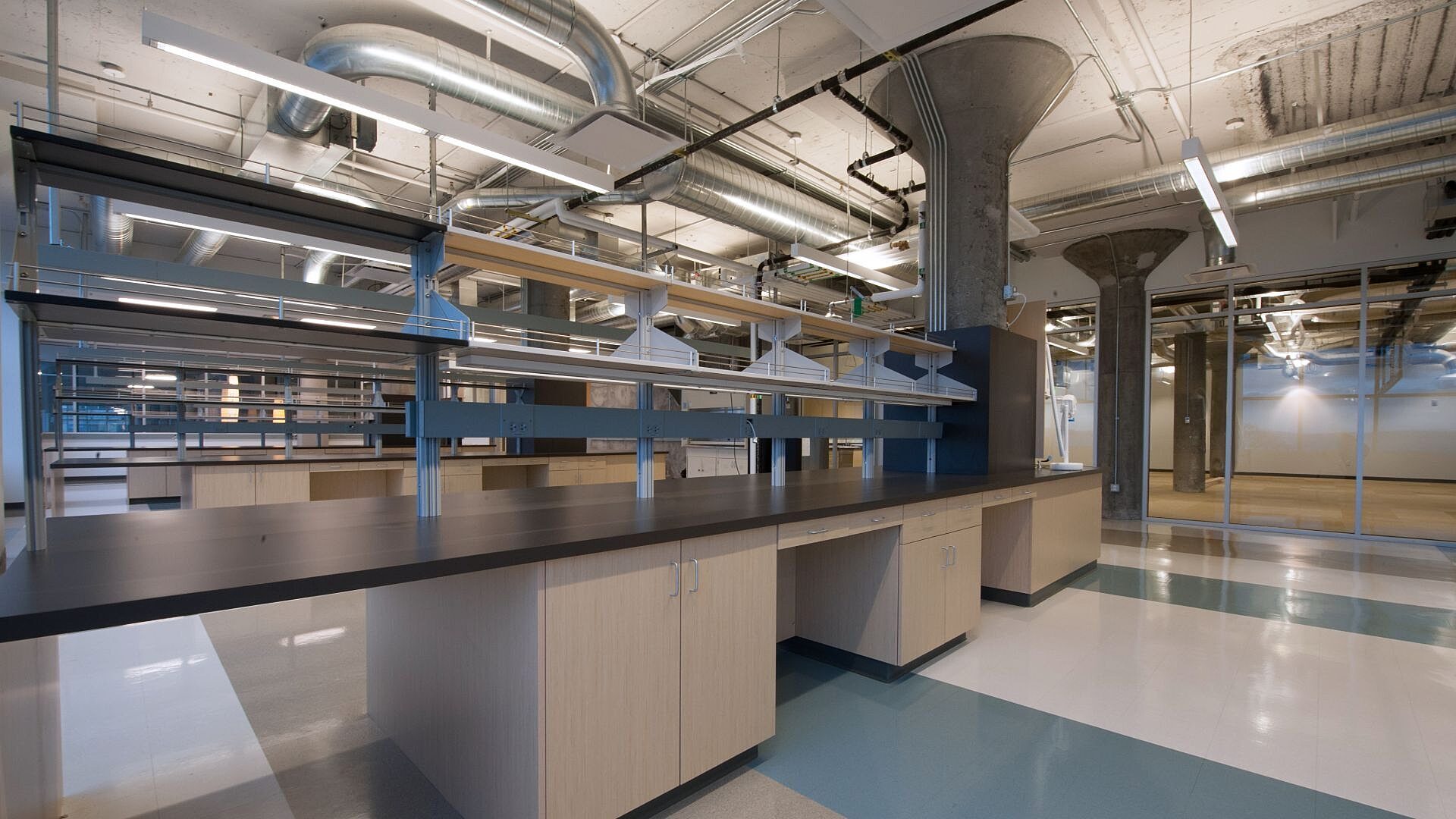
The 9,000 square foot build-out within 201 Elliott serves as Nanostring Technologies’ interim lab and office facilities before its move into a long-term, more permanent home. The renovated space features a traditional 40/60 lab to office program – designed to meet the needs of future bio-tech tenants.
Unique scopes of work include:
Efficiency was key on this project, as the construction team came on board just as Nanostring finalized its leasing agreement with BioMed Realty. To meet the aggressive milestones and critical move-in date, the project team identified several opportunities to shave ten days off the schedule.
Owner
BioMed Realty Trust, Inc.
Architects
SABArchitects
Metrics
9,000 SF
Year Completed
2015
