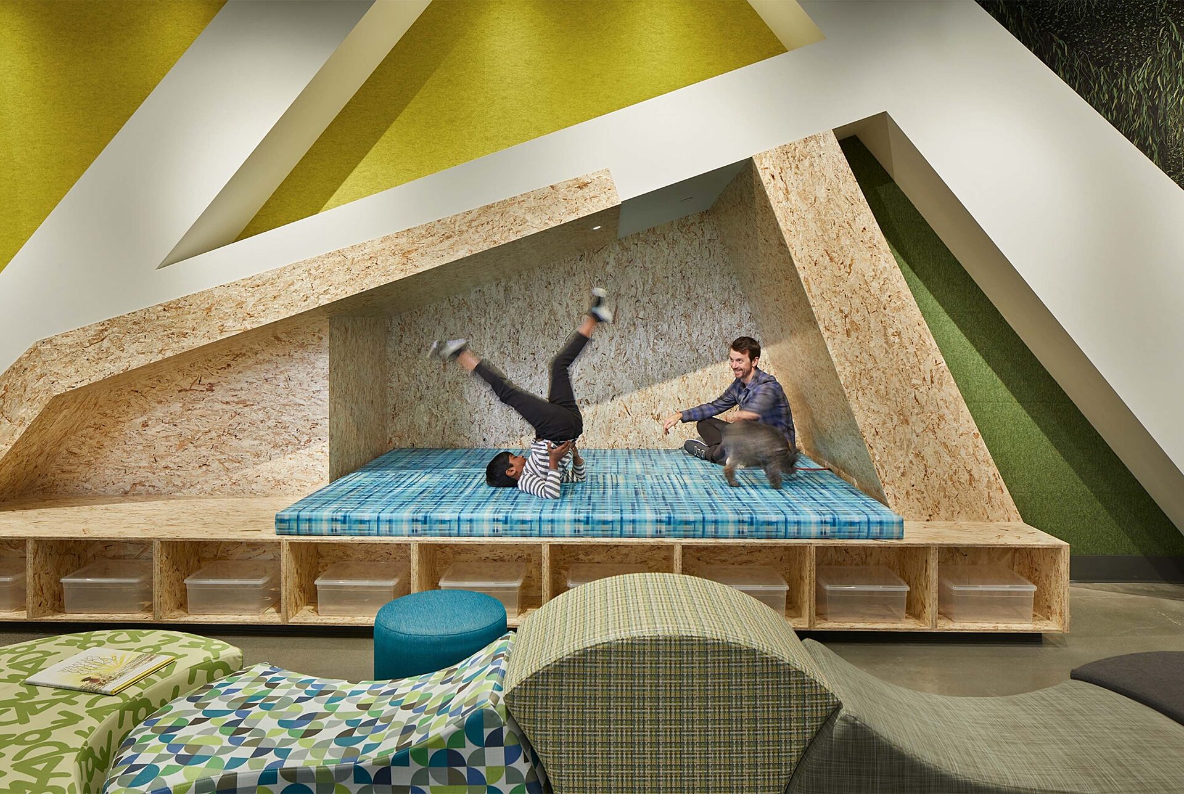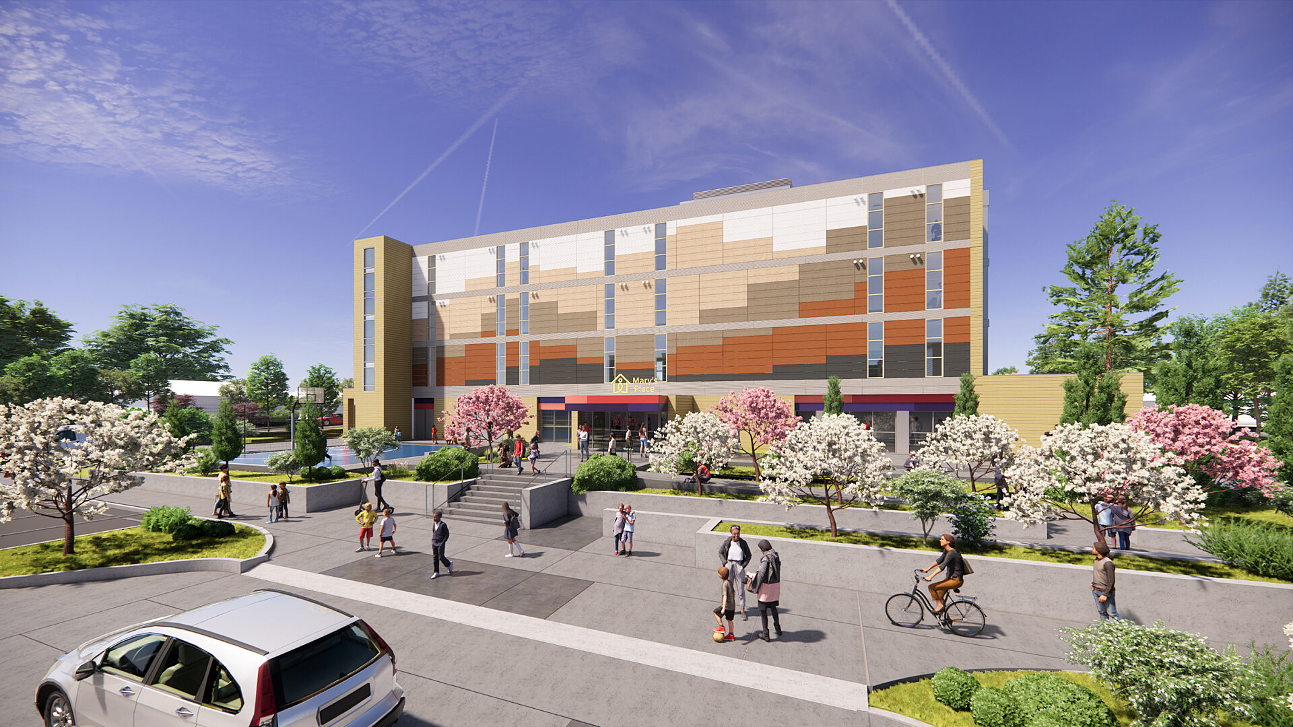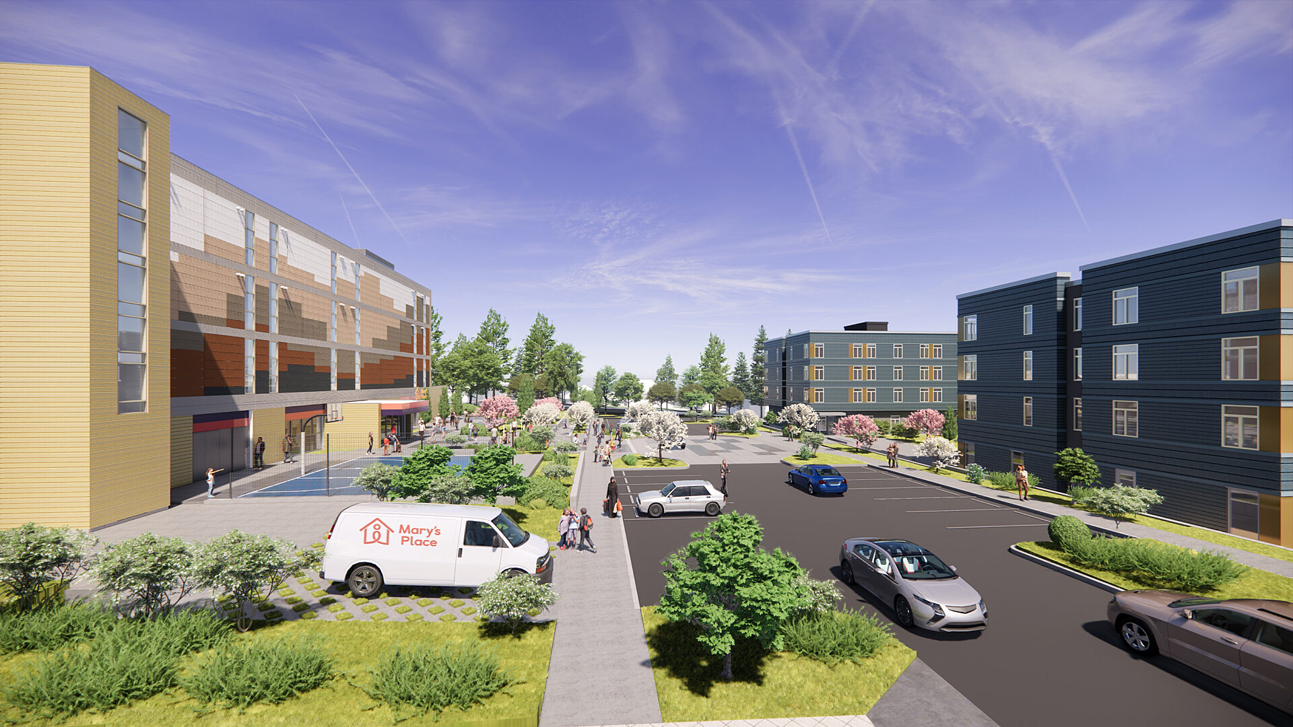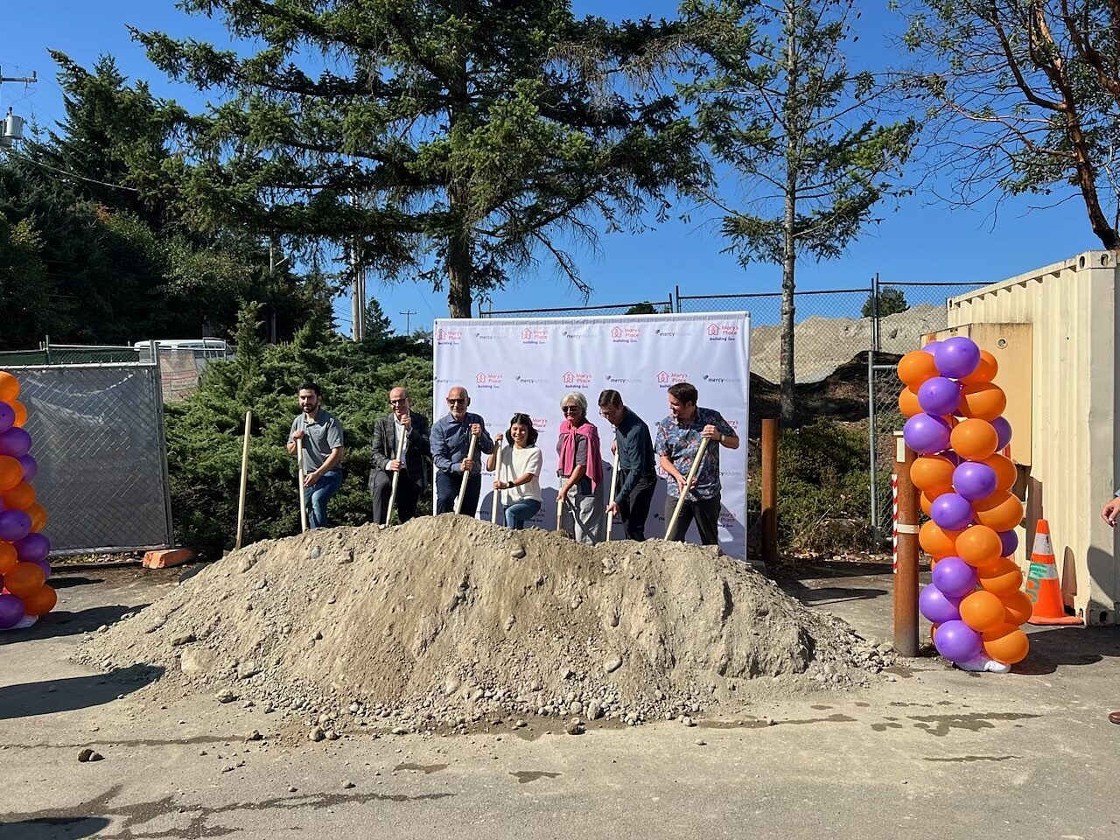Community

Mary's Place Seattle
Mary's Place at Amazon Block 21
Read More

Mary’s Place’s newest location in Burien will provide safe, trauma-informed shelter for up to 200 family members each night, replacing a 150-bed facility that had operated out of a former mid-century hospital building acquired in 2018. That structure was demolished in early 2025 after Mary’s Place relocated its operations, making way for a purpose-built, modern shelter designed to better serve families in crisis.
The new four-story shelter will feature:
Once complete, this will be Mary’s Place’s second-largest facility, following the non-profit organization’s Denny Triangle shelter located within Amazon’s Nitro South—also built by GLY in partnership with Graphite Design Group.
Unique to this new Burien shelter is its co-located campus developed with Mercy Housing Northwest. The site includes 90 permanently affordable housing units, 30 of which are reserved for families transitioning from shelter to stable housing. The apartments are designed by SMR Architects and built by Walsh Construction.
Together, the shelter and housing create a seamless pathway for families to move from crisis to stability—without leaving their school, health, or community networks.
Rendering courtesy of Graphite Design Group.
Owner
Mary's Place
Owner Representative
Project Planning Partners
Architect
Graphite Design Group
Metrics
38,500 SF
Completion
2027
Certifications
Evergreen Sustainable Development Standard [ESDE]

Rendering courtesy of Graphite Design Group.

Mary's Place Burien broke ground on September 19, 2025.