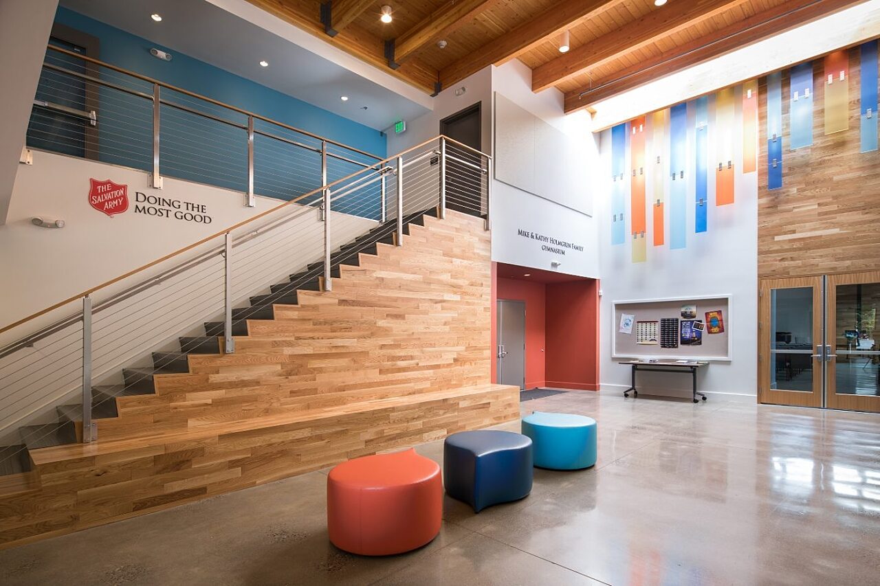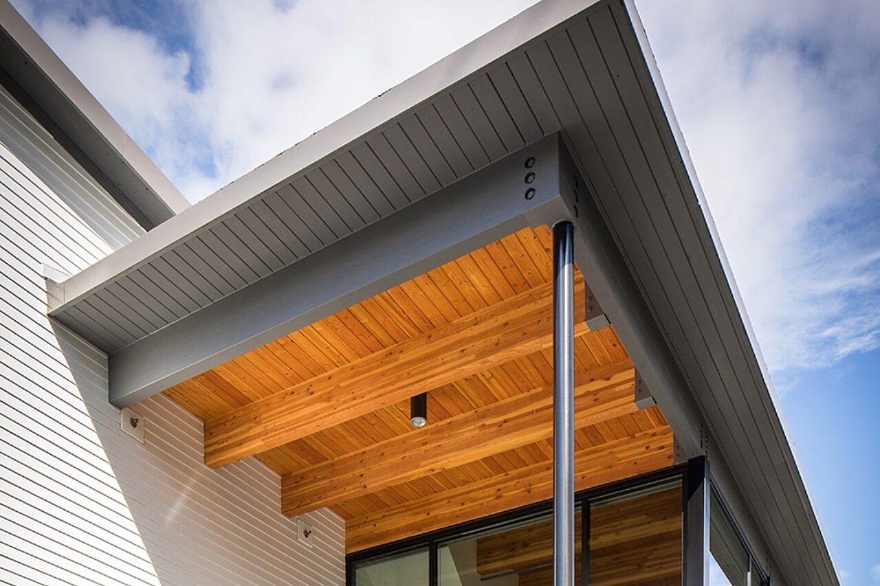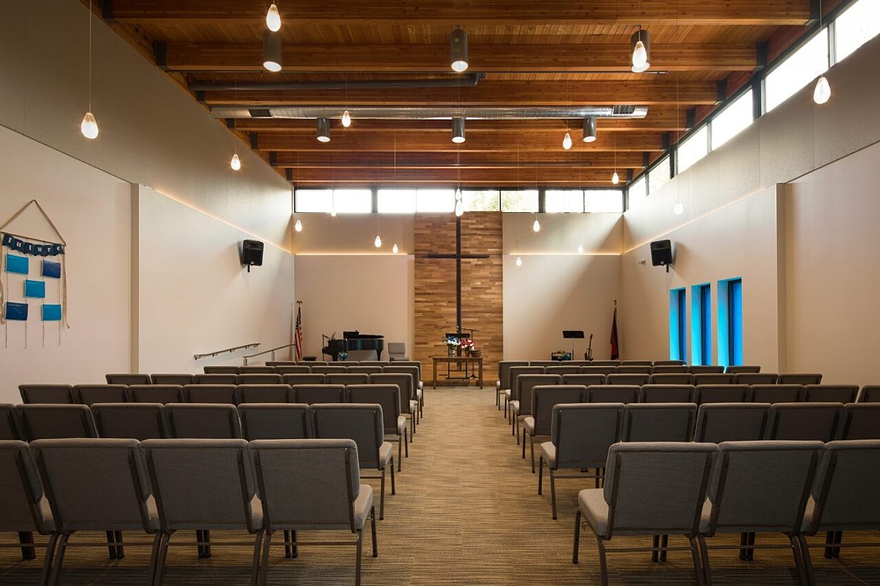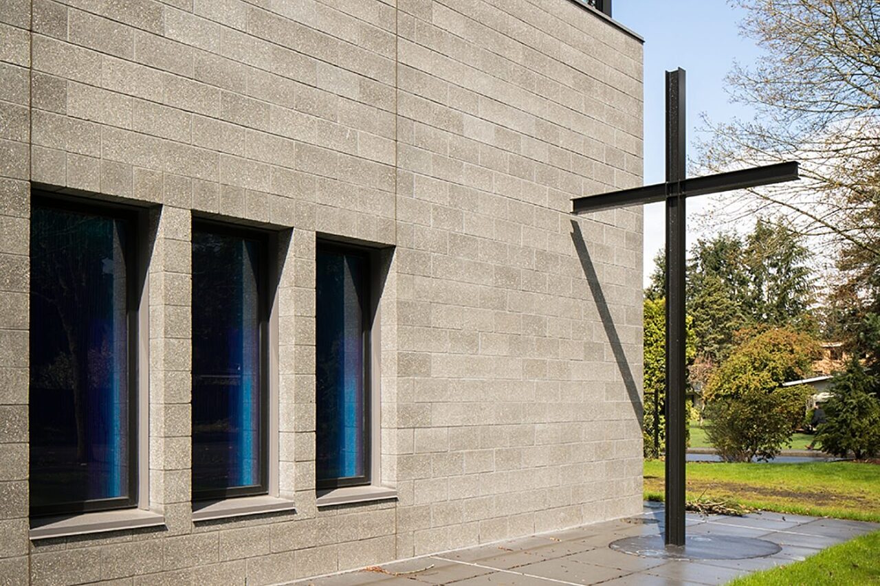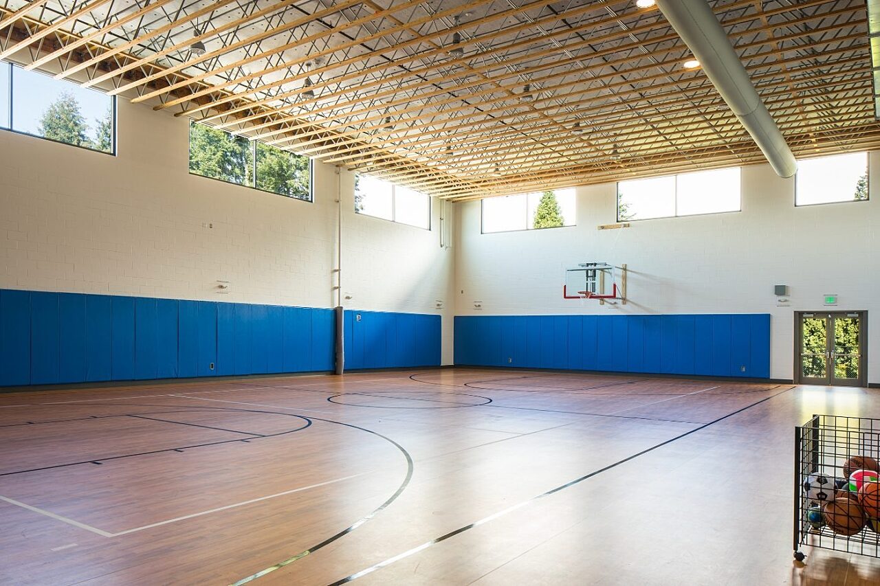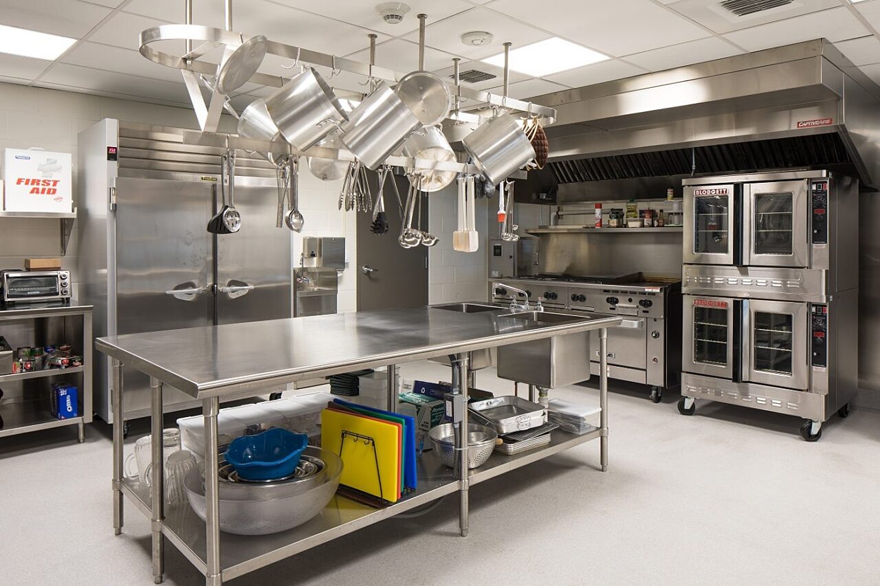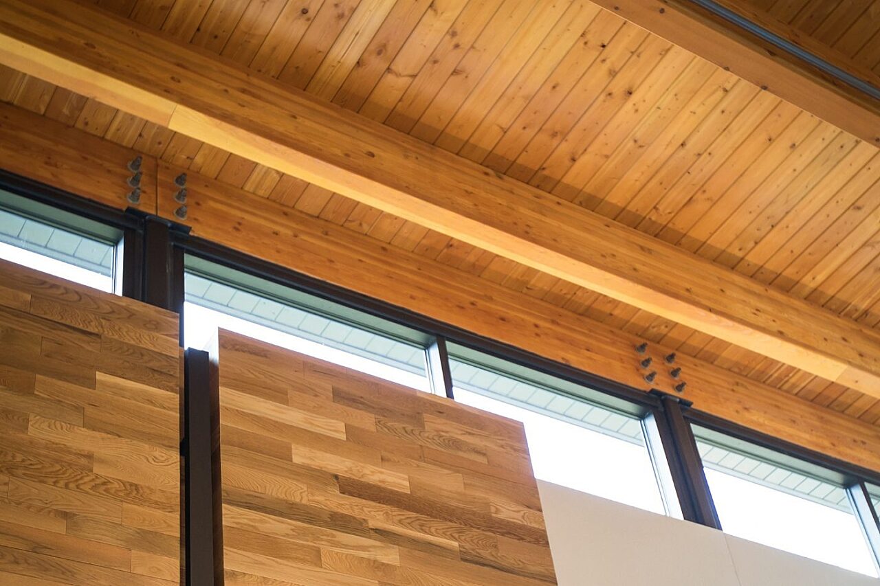Community
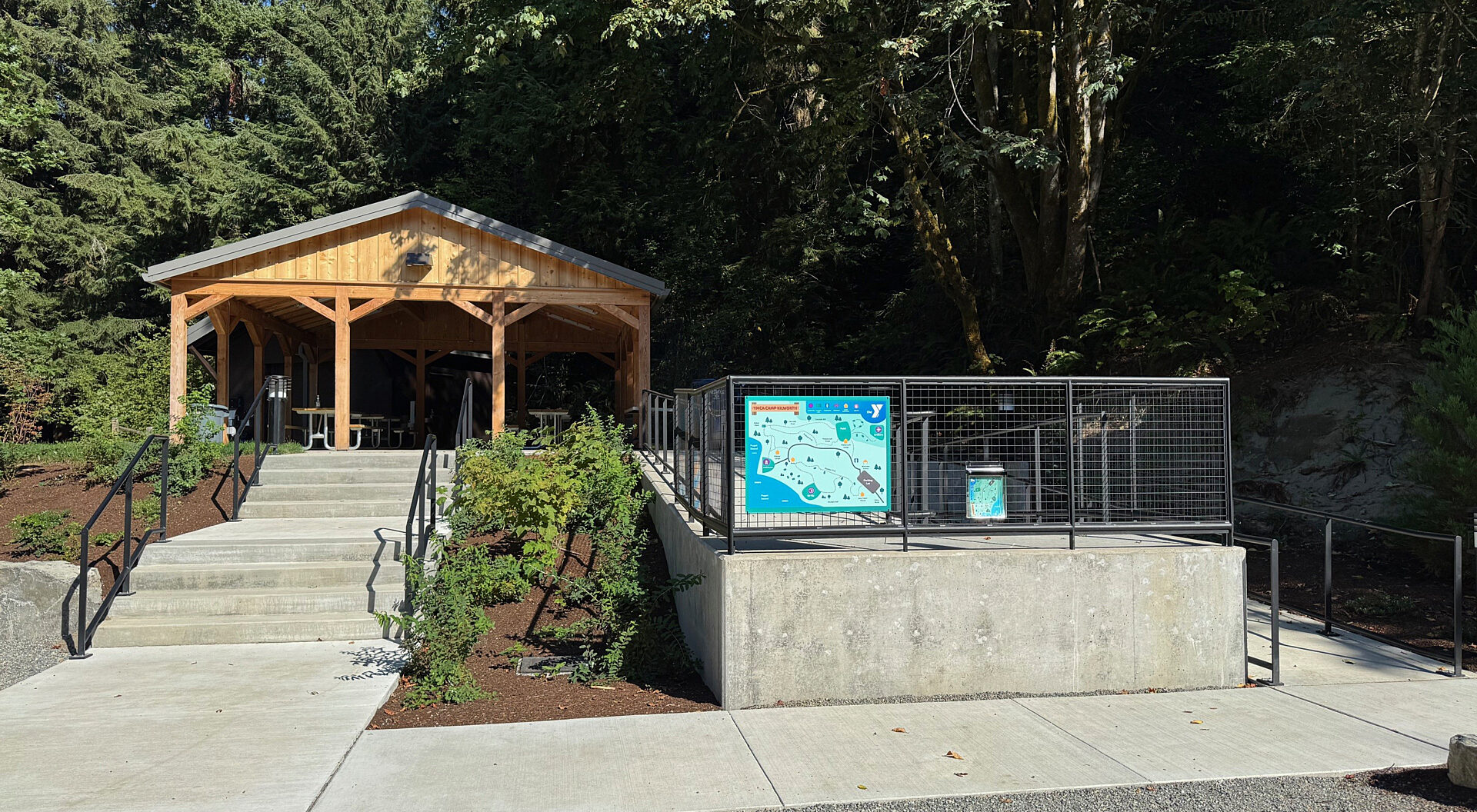
YMCA of Greater Seattle Federal Way
YMCA Camp Kilworth
Read More
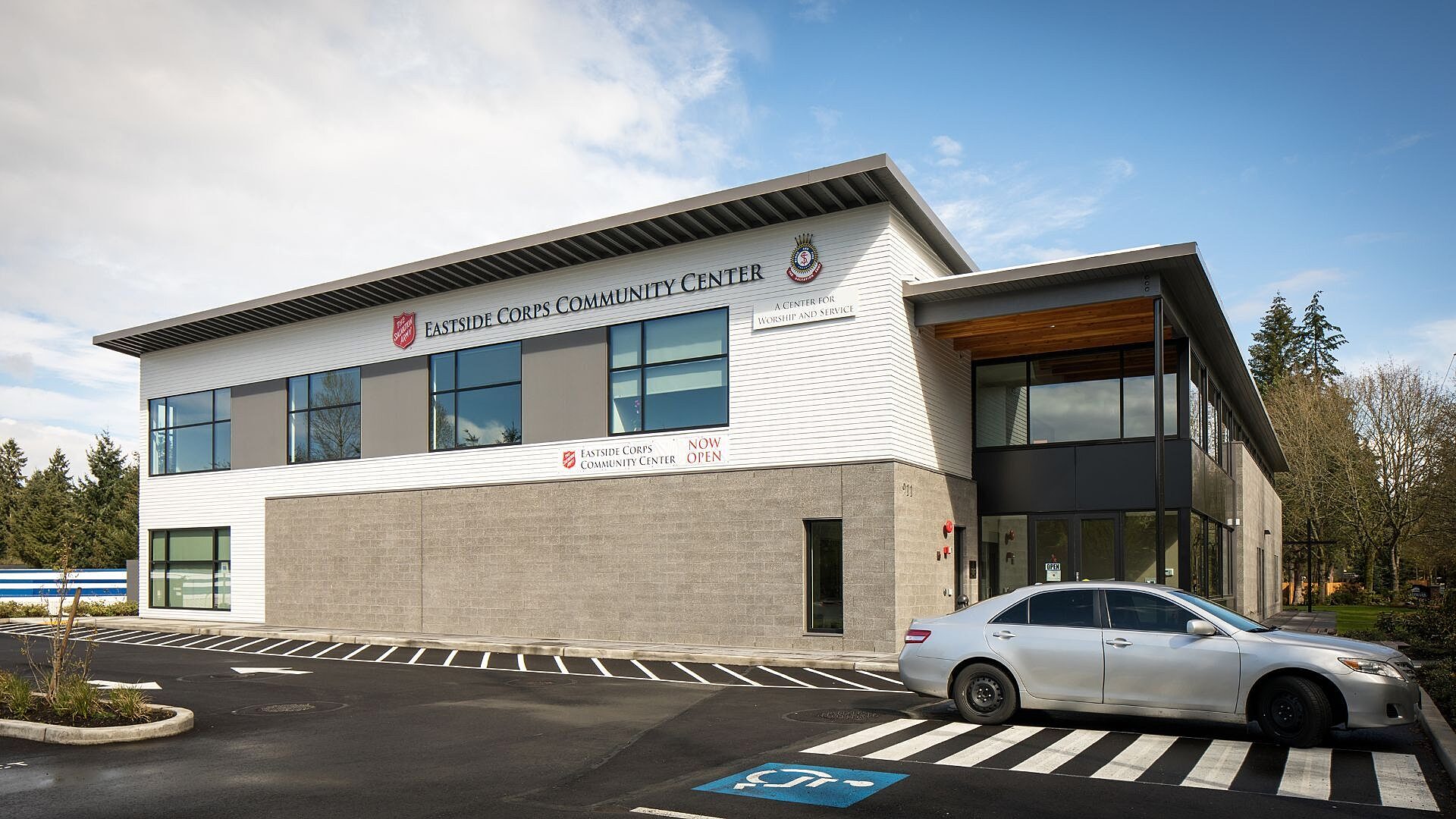
In order to better support the increasing need for their services, Salvation Army Eastside Corp moved from their temporary 5,200 SF location into their new, larger home in the Bellevue Crossroads neighborhood.
The two-story, 17,300 square foot community center includes a chapel fellowship hall, kitchen and dining space, offices, gym, classrooms, and other amenities. The additional space allows the organization to expand social service and after-school programs. The larger kitchen and dining space helps them serve a home-cooked meal to approximately 50 individuals every night.
Unique elements of the building include an underground detention system below the parking lot, exposed wood structure in the main entry and chapel, and polished concrete floors on the first level.
Owner
Salvation Army Eastside Corps
Architect
Ankrom Moison Architects
General Contractor
GLY
Metrics
17,300 SF
Year Completed
2016
Project Stats
50
meals served nightly
1
basketball court
17,300
SF
Recognition
2017 Community Impact of the Year
NAIOP Night of the Stars
