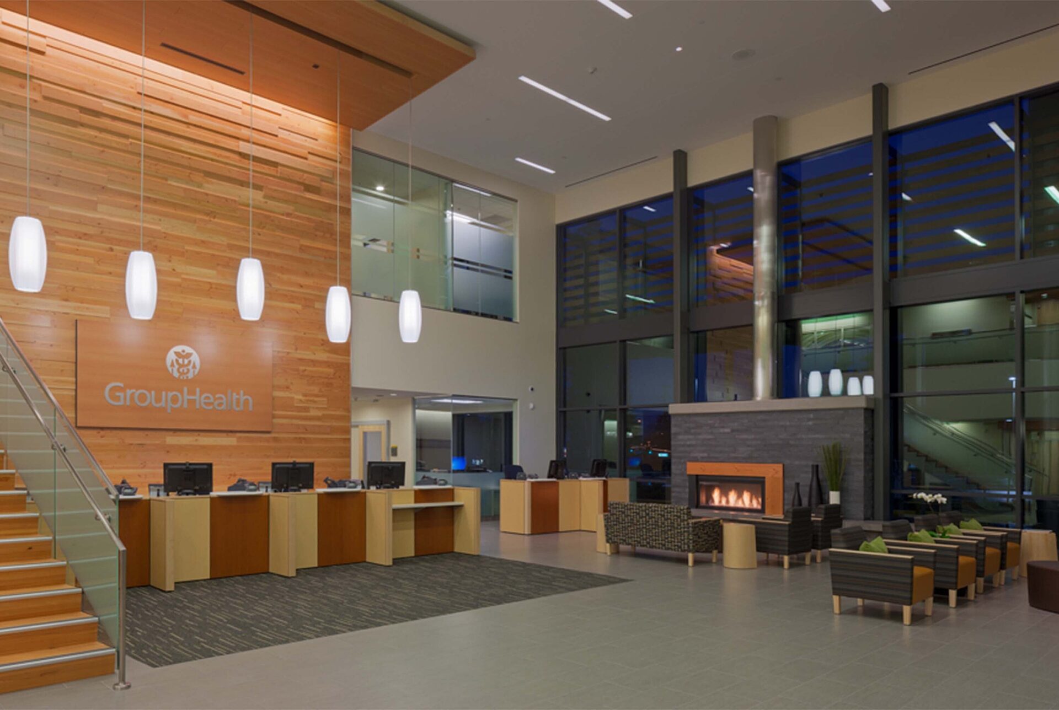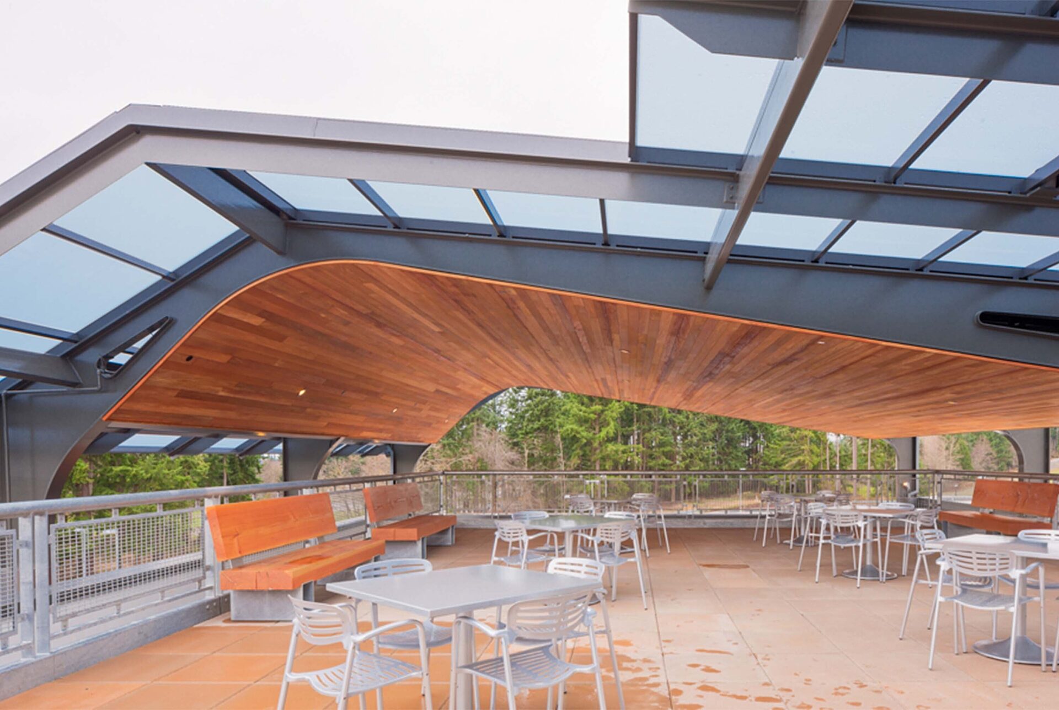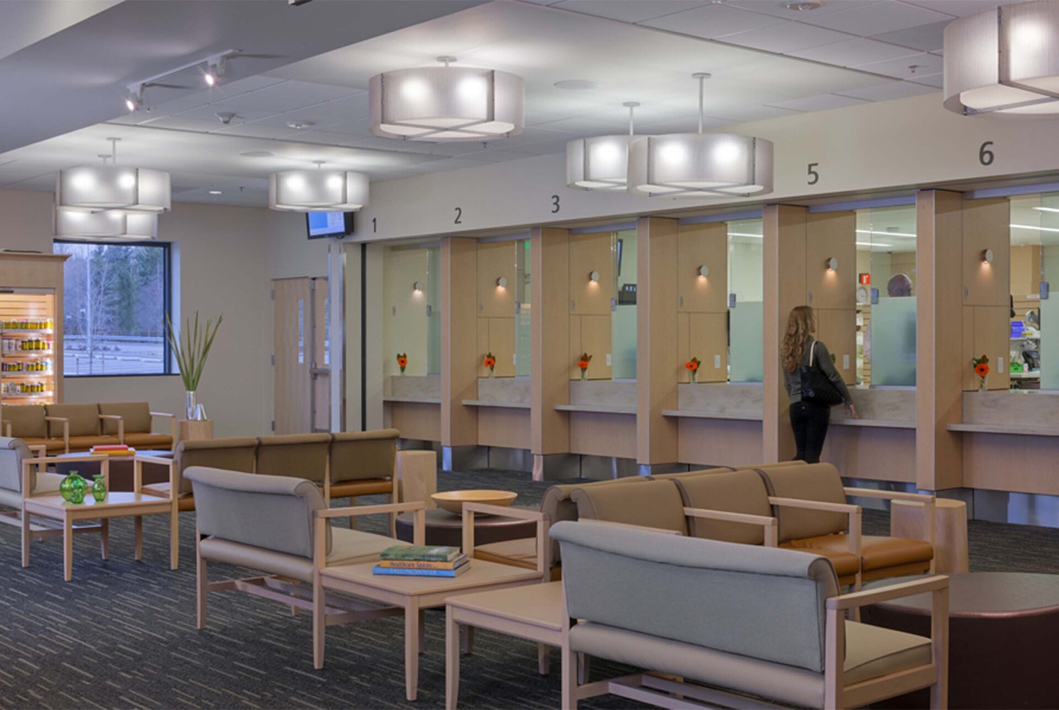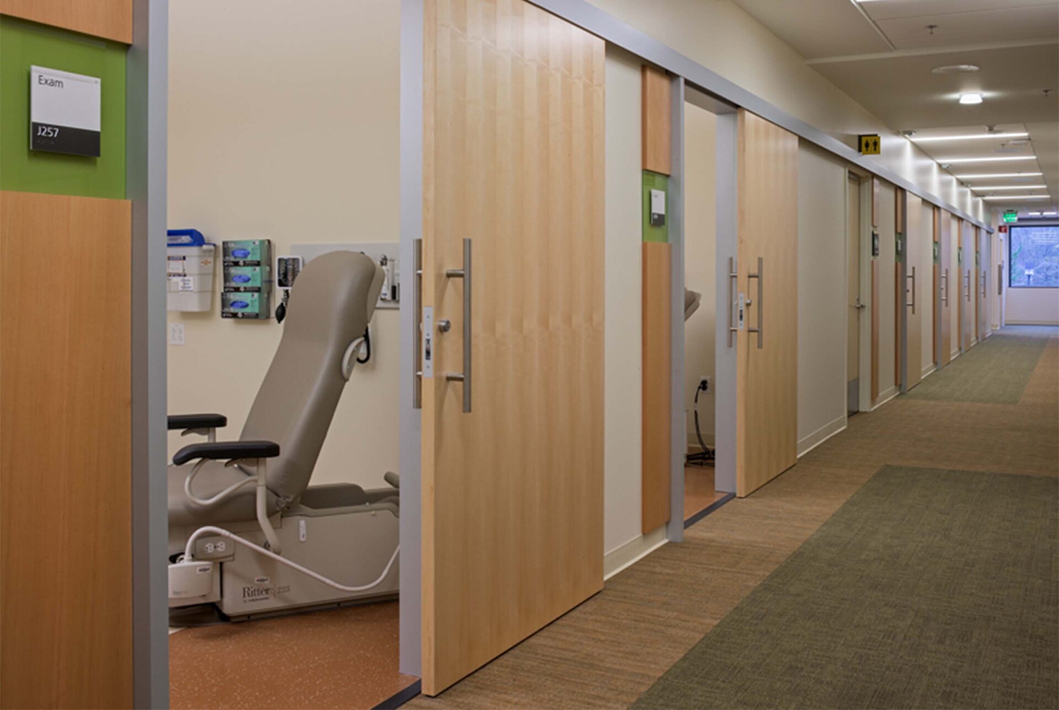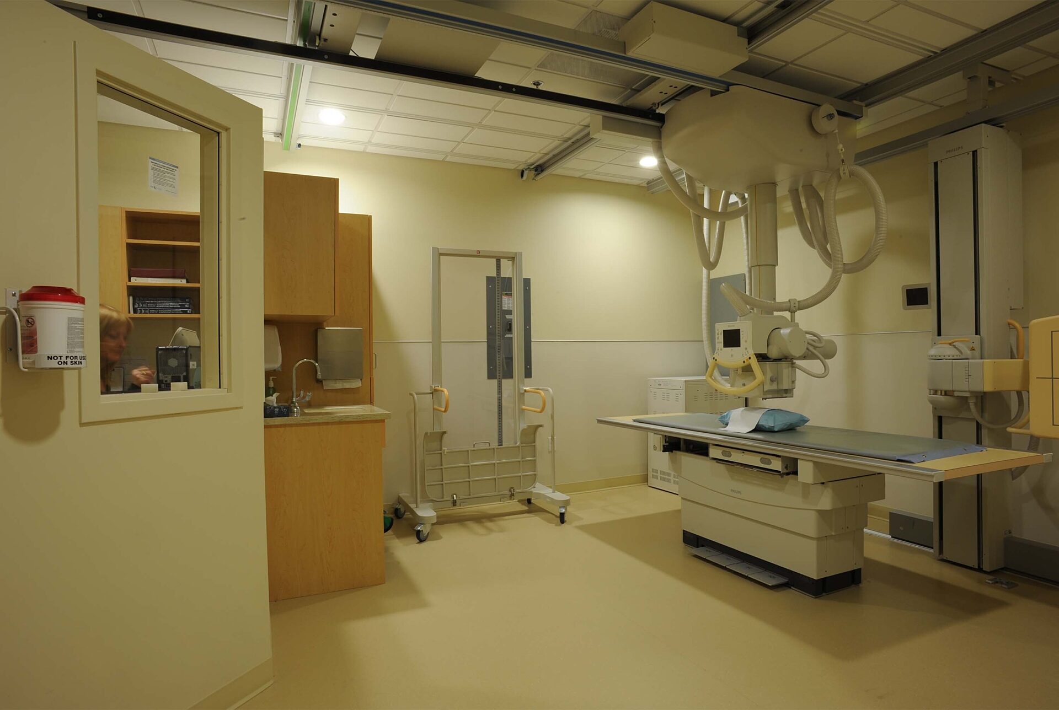Healthcare
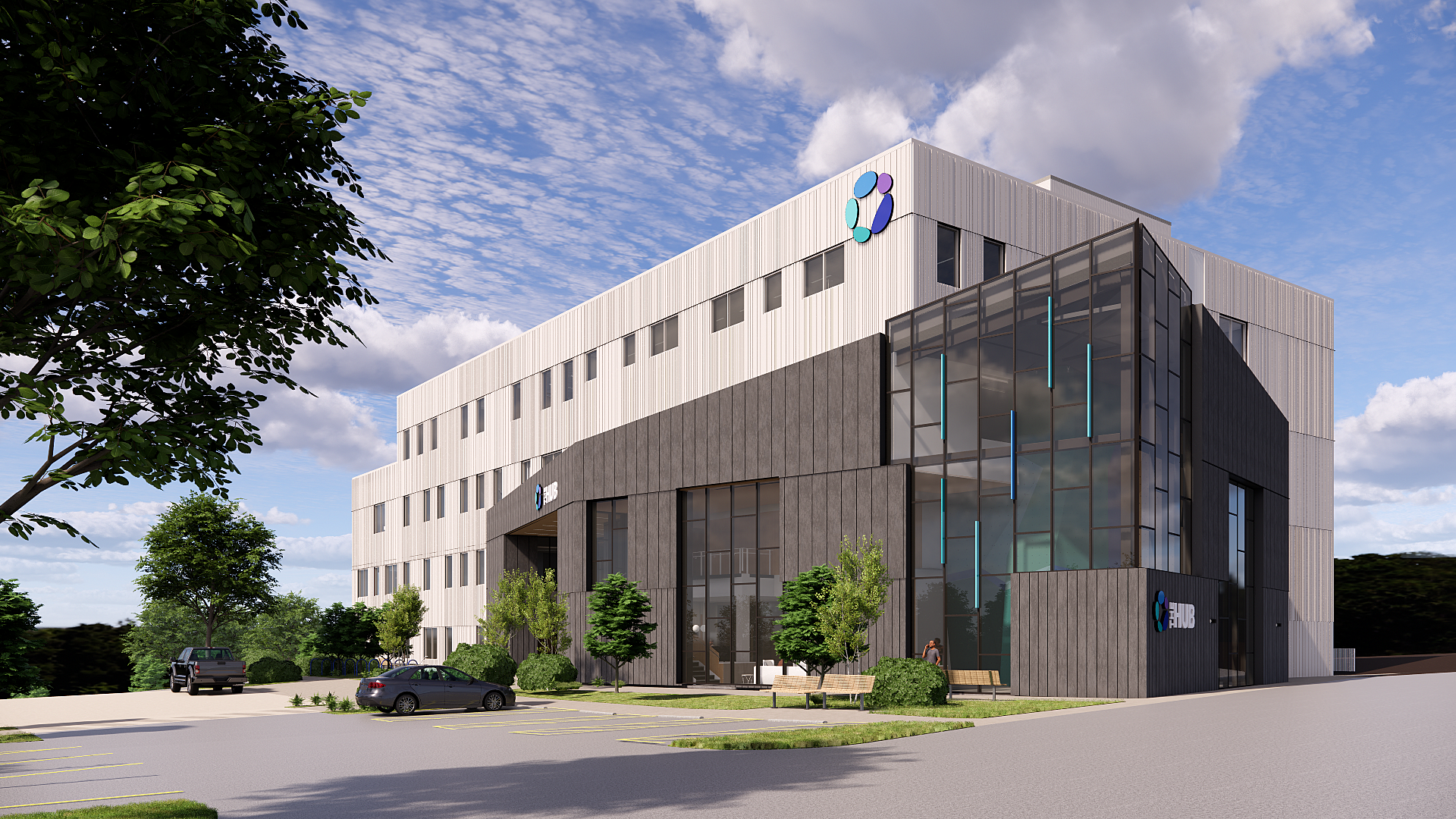
Snoqualmie Valley Health Snoqualmie
Snoqualmie Valley Health Ambulatory Services HUB
Read More
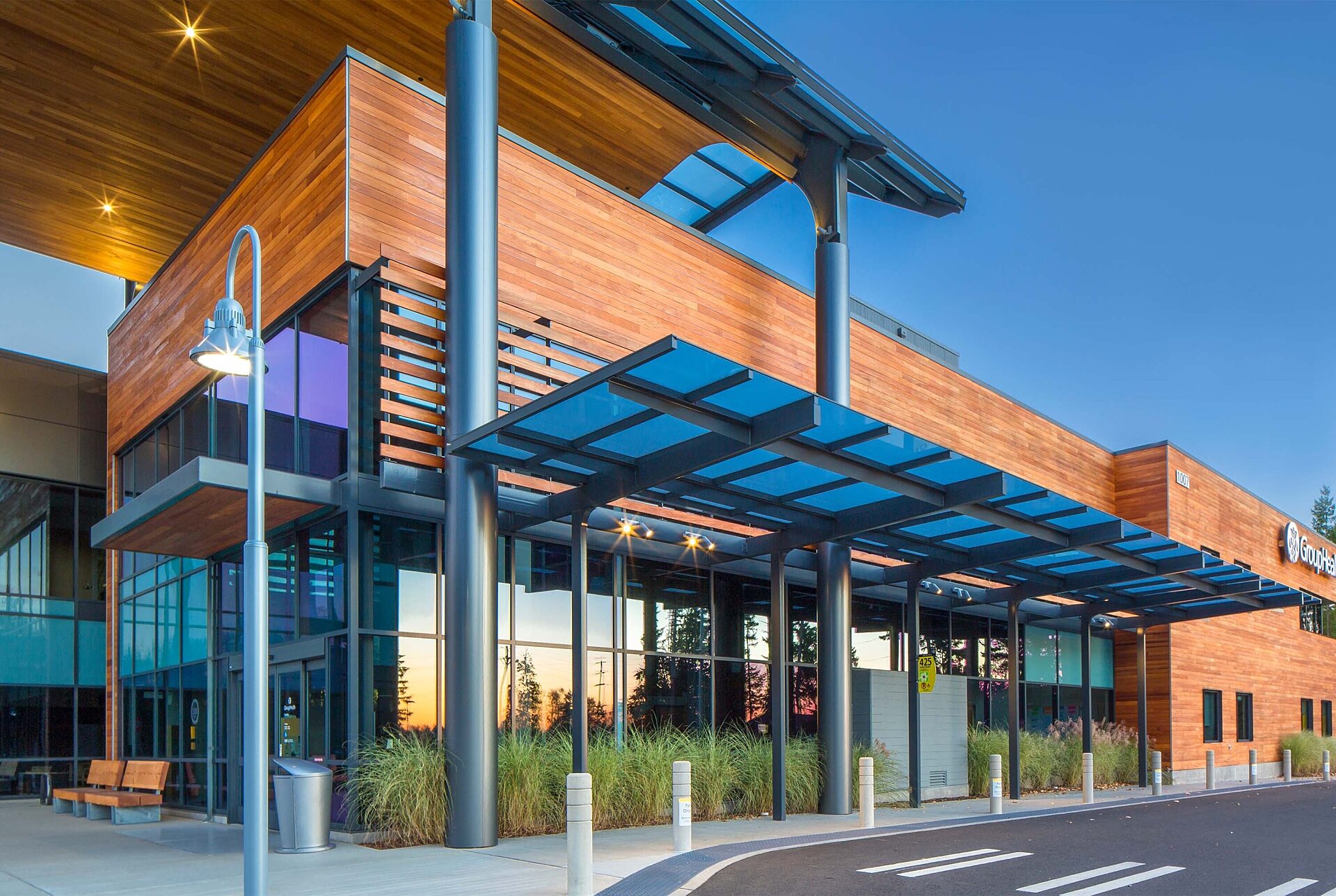
Group Health Puyallup
A collaborative, IPD project designed and delivered with full collaboration of Group Health Cooperative [now Kaiser Permanente] and the design team. The Puyallup MOB set out to achieve the objective of re-engineering the outpatient care experience to be more efficient, effective, and customer-focused. Group Health called the process Integrated Care and Facility Design [ICFD] and the team was set up to focus on the care process first, then the business process, and finally to design the interior space to support both. The last component designed was the core and shell, in order to remove constraints from the care process optimization.
The new clinic has the capacity to serve 30,000 area residents with services that include lab, medical imaging, pharmacy, primary care, eye care and physical therapy.
Owner Rep
CBRE [Multicare]
Architect
CollinsWoerman
Metrics
53,000 SF
Year Completed
2012
Certifications
LEED-HC Gold
Recognition
2013 Technology/Life Science Development of the Year
NAIOP Night of the Stars
2013 Honorable Mention
AIA Technology in Architectural Practice BIM Awards
2012 Industry Excellence Awards
CoreNet Global
2012 Excellent Ten
Pierce County Economic Development Board
First in US to Achieve LEED-HC Gold
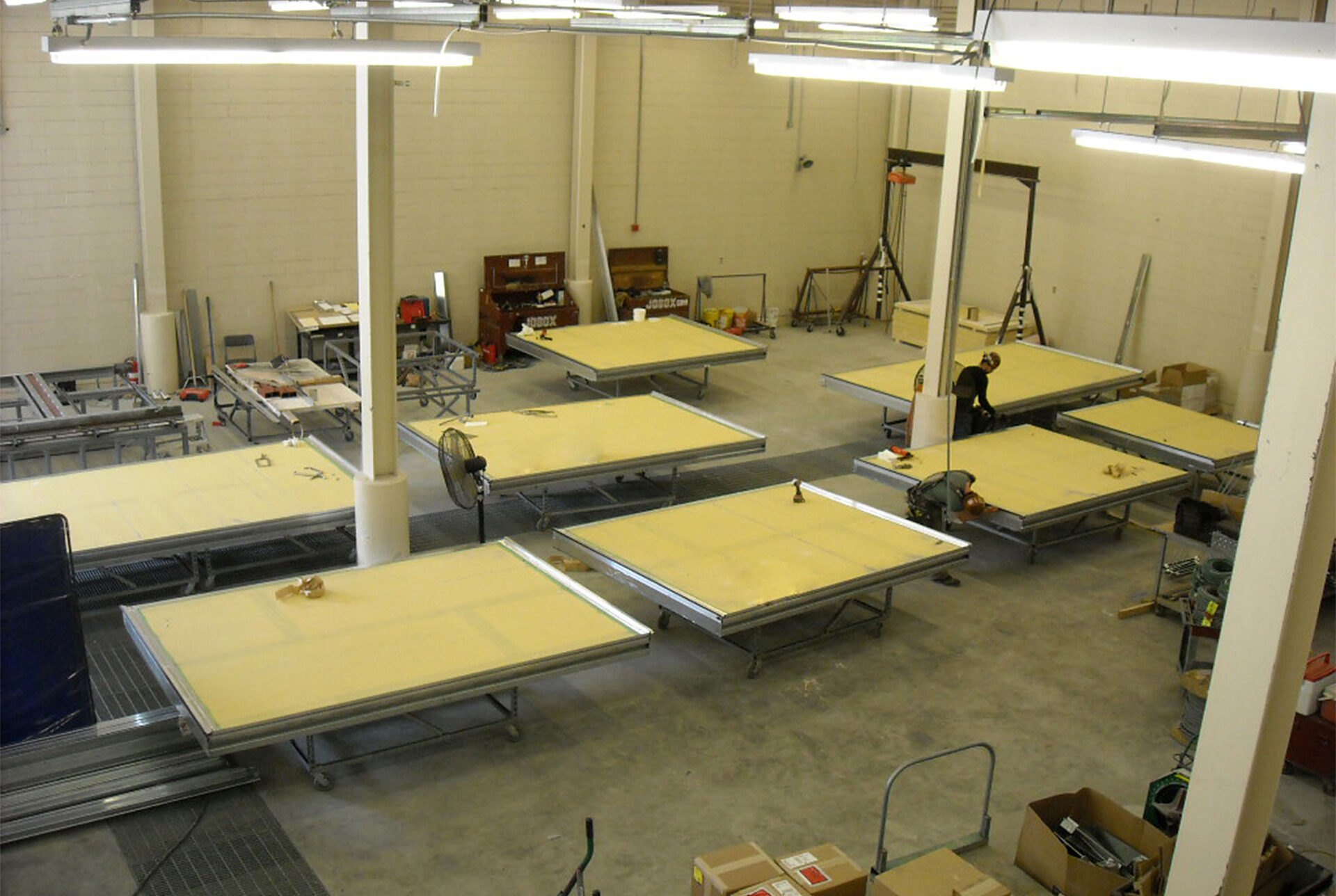
Off-Site Prefabrication
Leveraging off-site prefabrication for MEP systems, electrical systems, formwork, exterior wall panels [skin] and care rooms with multiple disciplines resulted in overall savings of over $300K, as well as three weeks of schedule savings. Off-site prefabrication had the added benefits of safety, and consistent quality control
in a controlled shop environment.
Cardboard Mock-Ups
As design solutions were generated, every element, from how patients make their appointments to where the blood pressure monitor is located in each exam room, was first tested by patients and providers in a full-scale cardboard mock-up built in a local warehouse. As improvements were identified, adjustments were made until optimal efficiency and patient well-being were achieved. The results of the intensive design testing guided development of future centers.
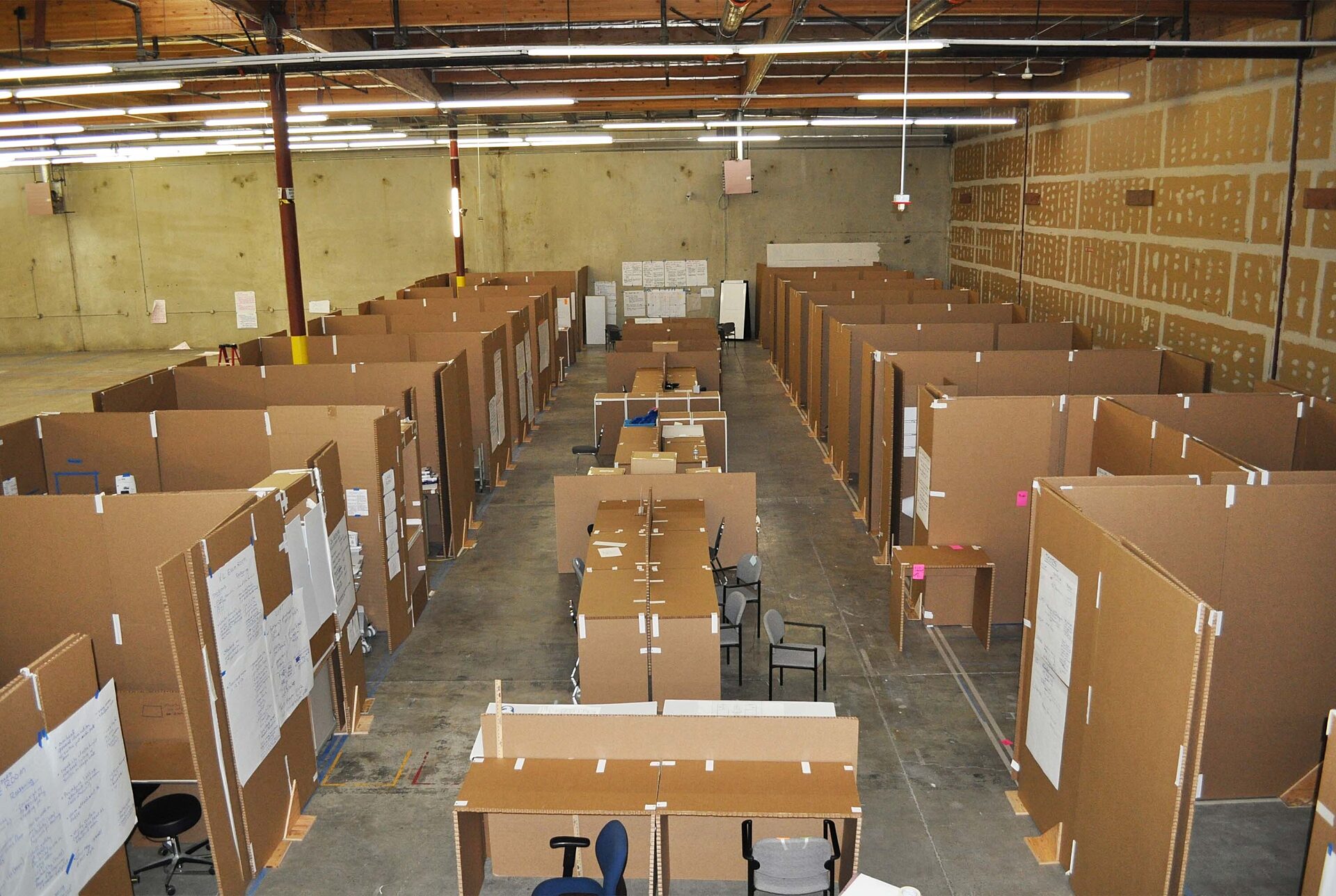
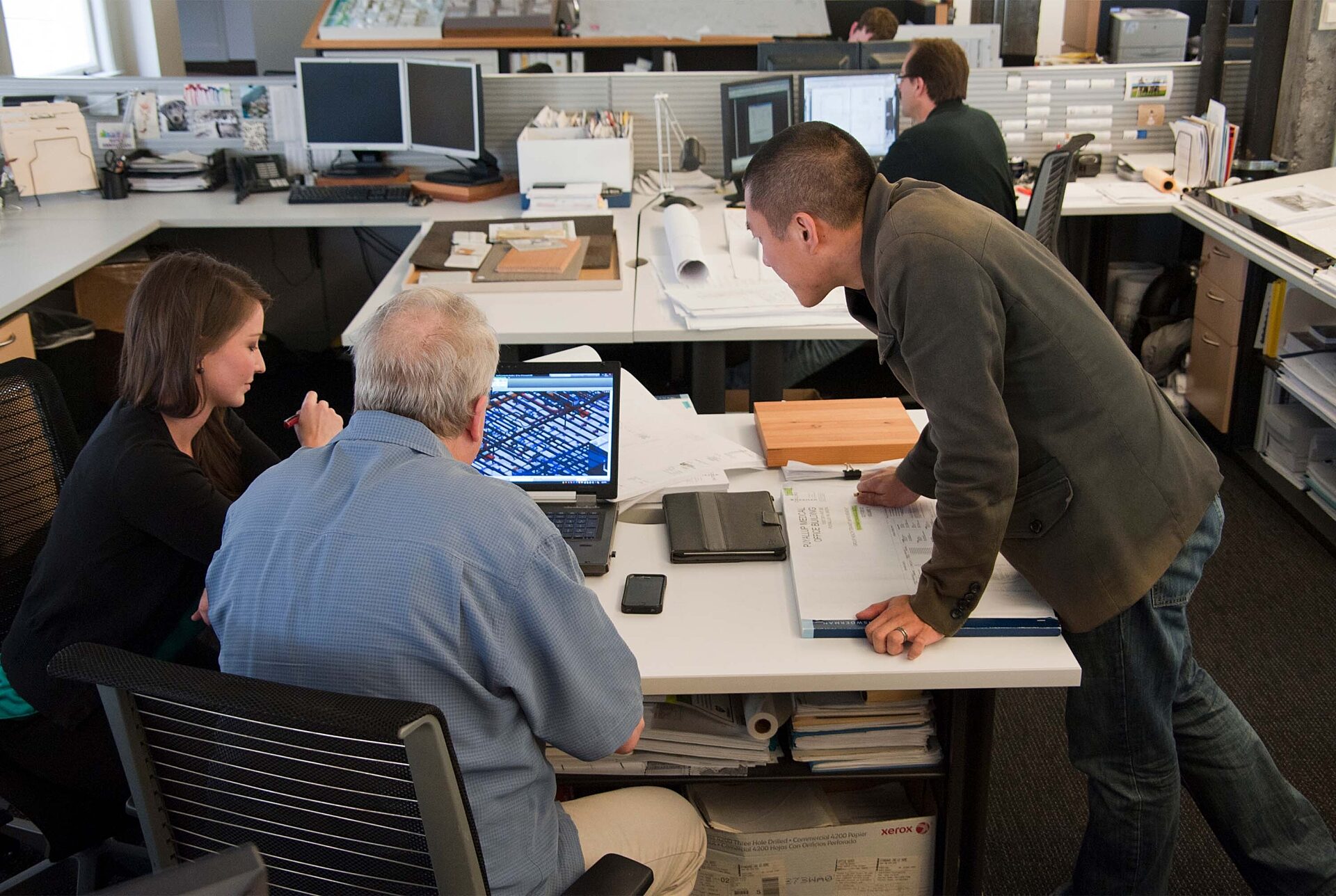
Co-Locating with Architect Team
The architecture team had 1-2 people co-located in the construction office trailer during construction to work through any questions that came up. The result of this highly collaborative process was a project that had only 11 RFIs on the core and shell and 12 RFIs on the interior medical build-out.
