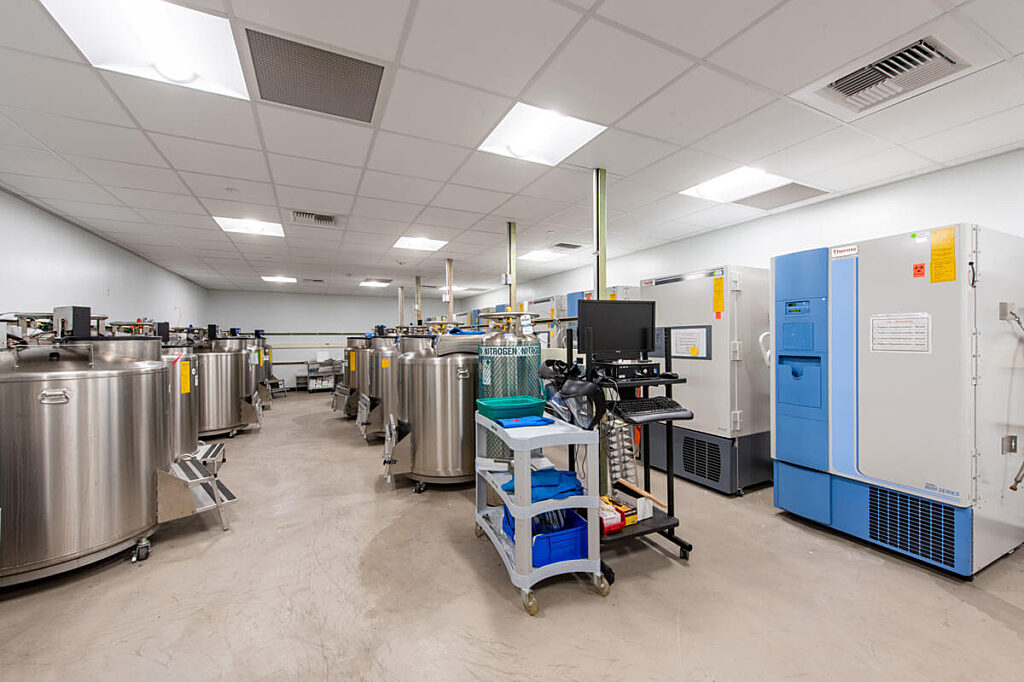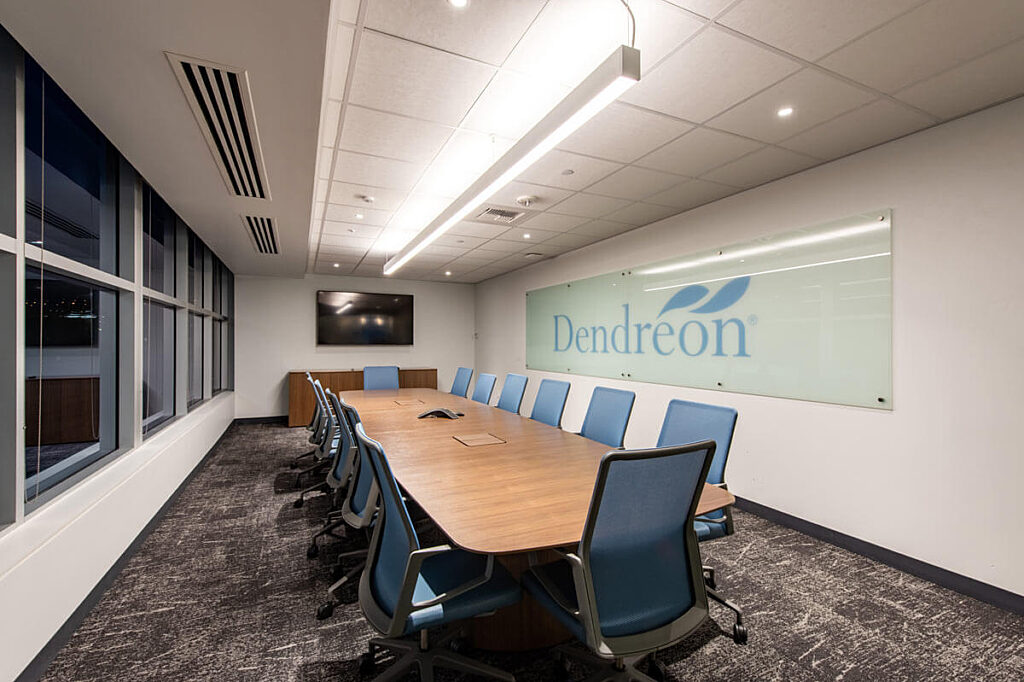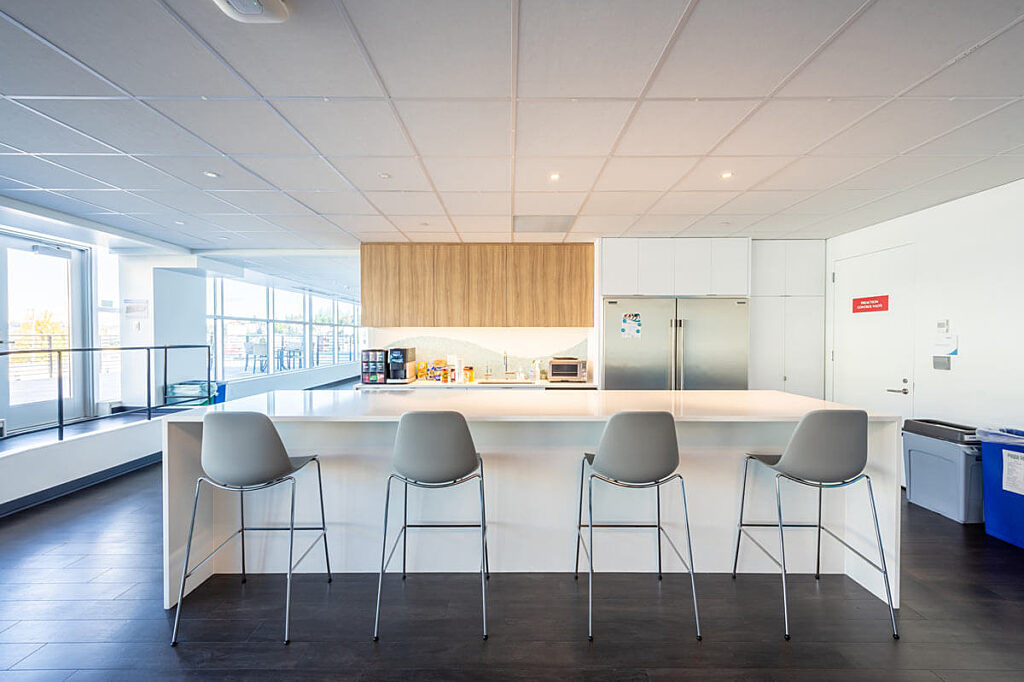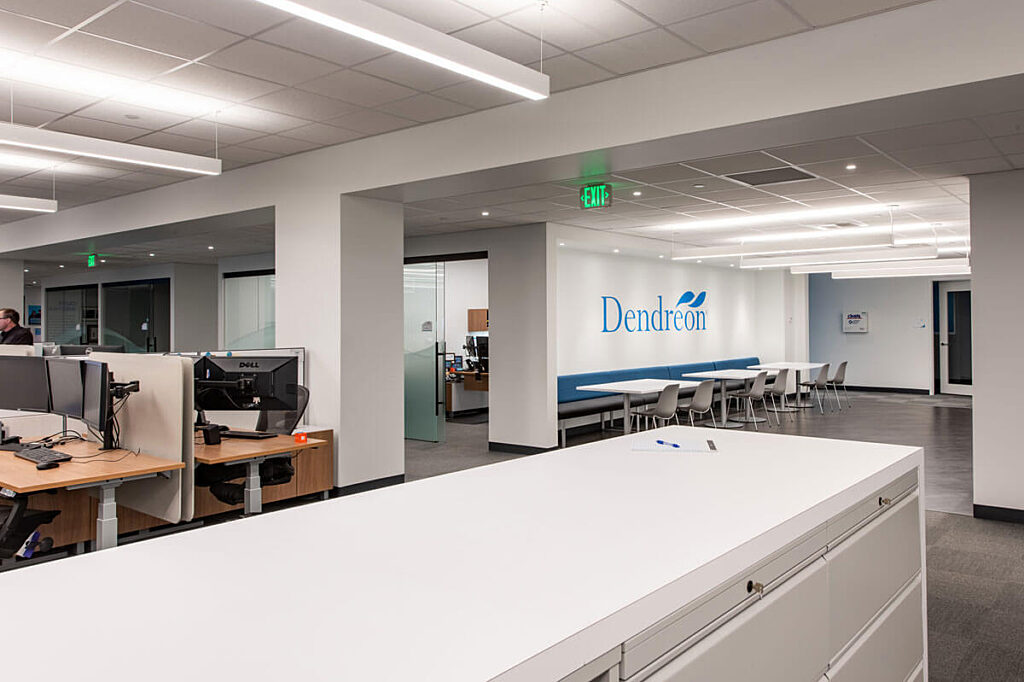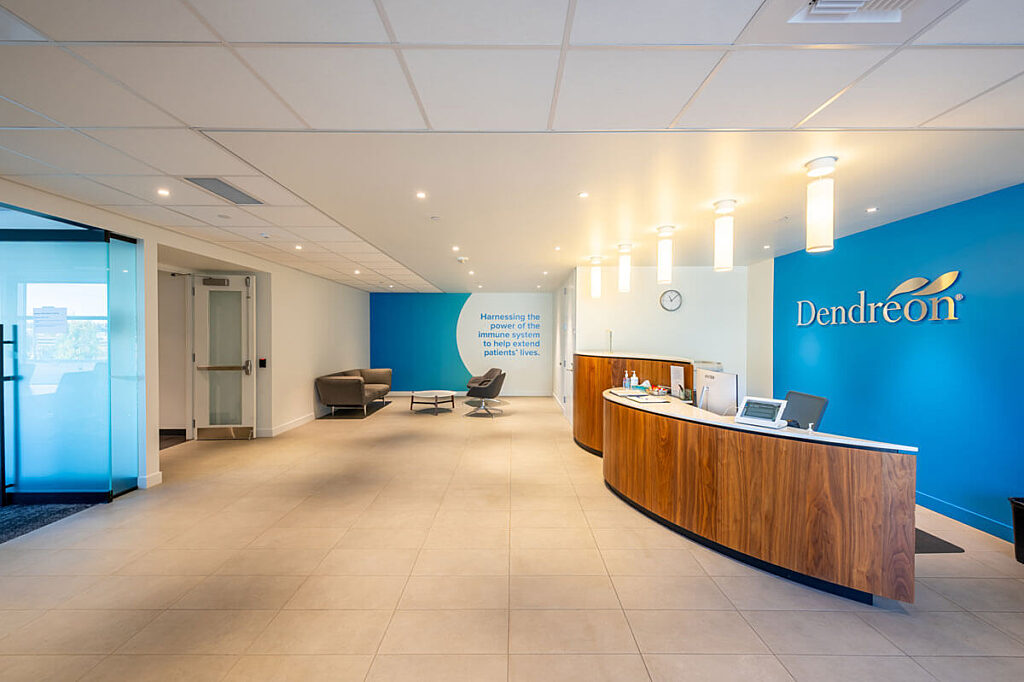Life Science
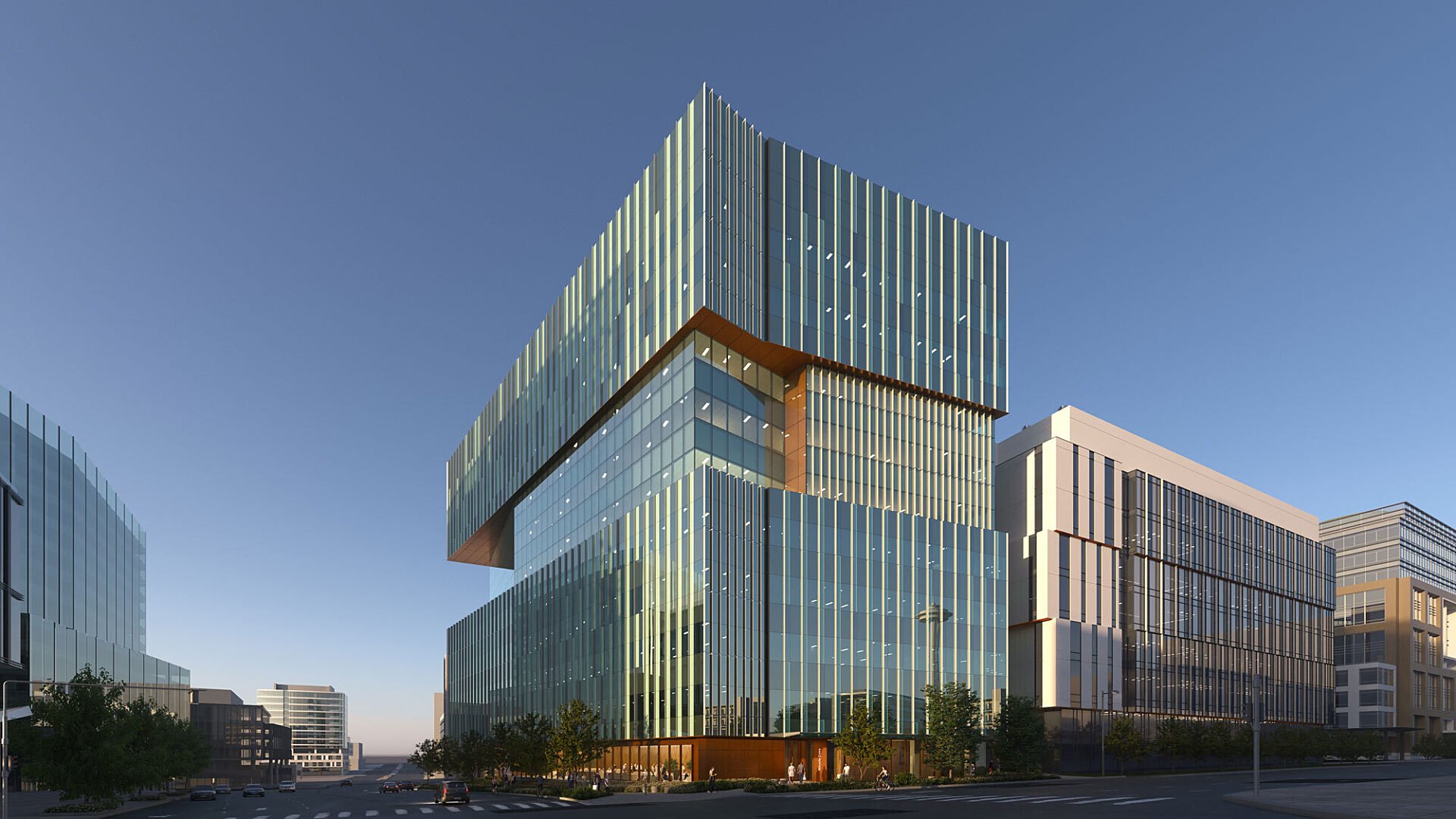
Vulcan Real Estate Seattle
Vulcan Block 55
Read More

Optimize, modernize, enhance.
During the comprehensive renovation of Dendreon’s pharmaceutical lab and office space within 1208 Eastlake, nothing was more important than maintaining the firm’s on-going immunotherapy research operations.
Collaboration with end users, facilities managers, design team, and owner representatives resulted in a multi-phased approach that prevented any down time to critical research and development efforts.
Throughout design and construction, the team focused on meeting three overarching goals: optimize layout, modernize systems, and enhance architectural finishes – making sure to reflect Dendreon’s brand and identity along the way. GLY and design-build partners participated throughout the design phase to provide cost and constructability input to ensure the project team met these goals.
Owner
Dendreon
Architect
Perkins&Will
Metrics
68,800 SF
Completion
2019
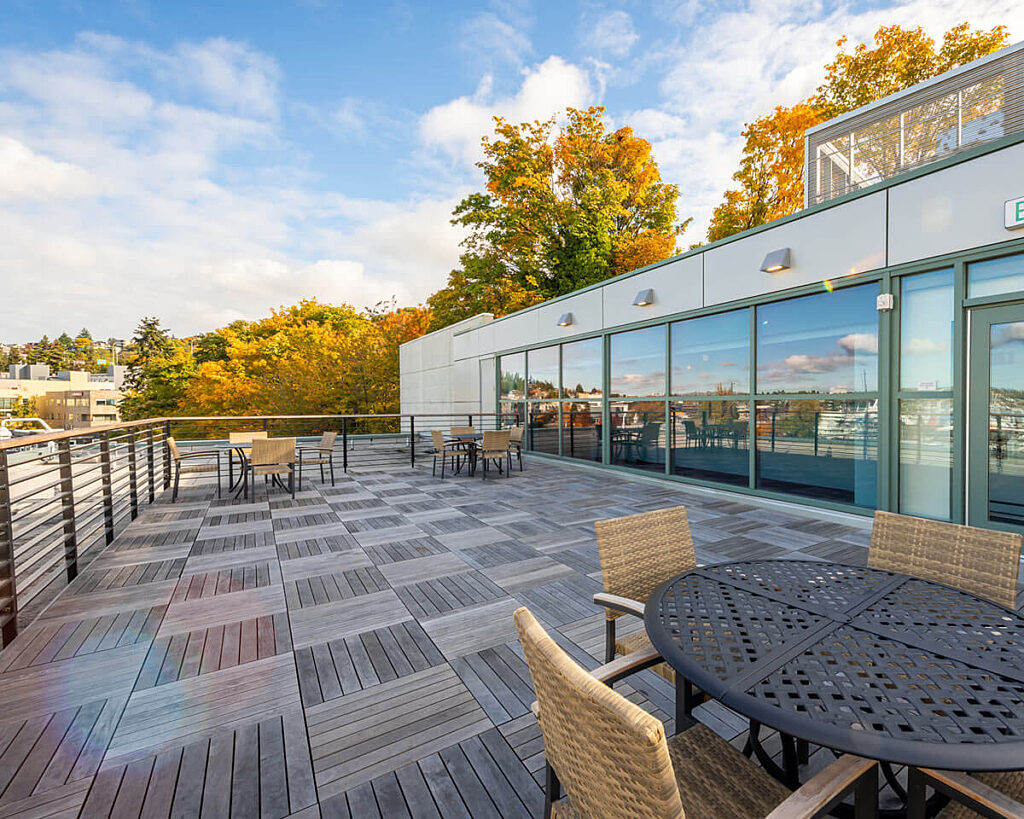
Features At-a-Glance
Dendreon’s new and improved space features a research and production lab facility with lab benches and associated gas/power hook-ups, an optimized office layout with open workspace, kitchenettes, private offices, and focus rooms, a corporate-branded executive office suite with a new reception area, board room, and staff lounge, and a roof-top deck for employees to take in the expansive views of the Seattle skyline throughout the day.
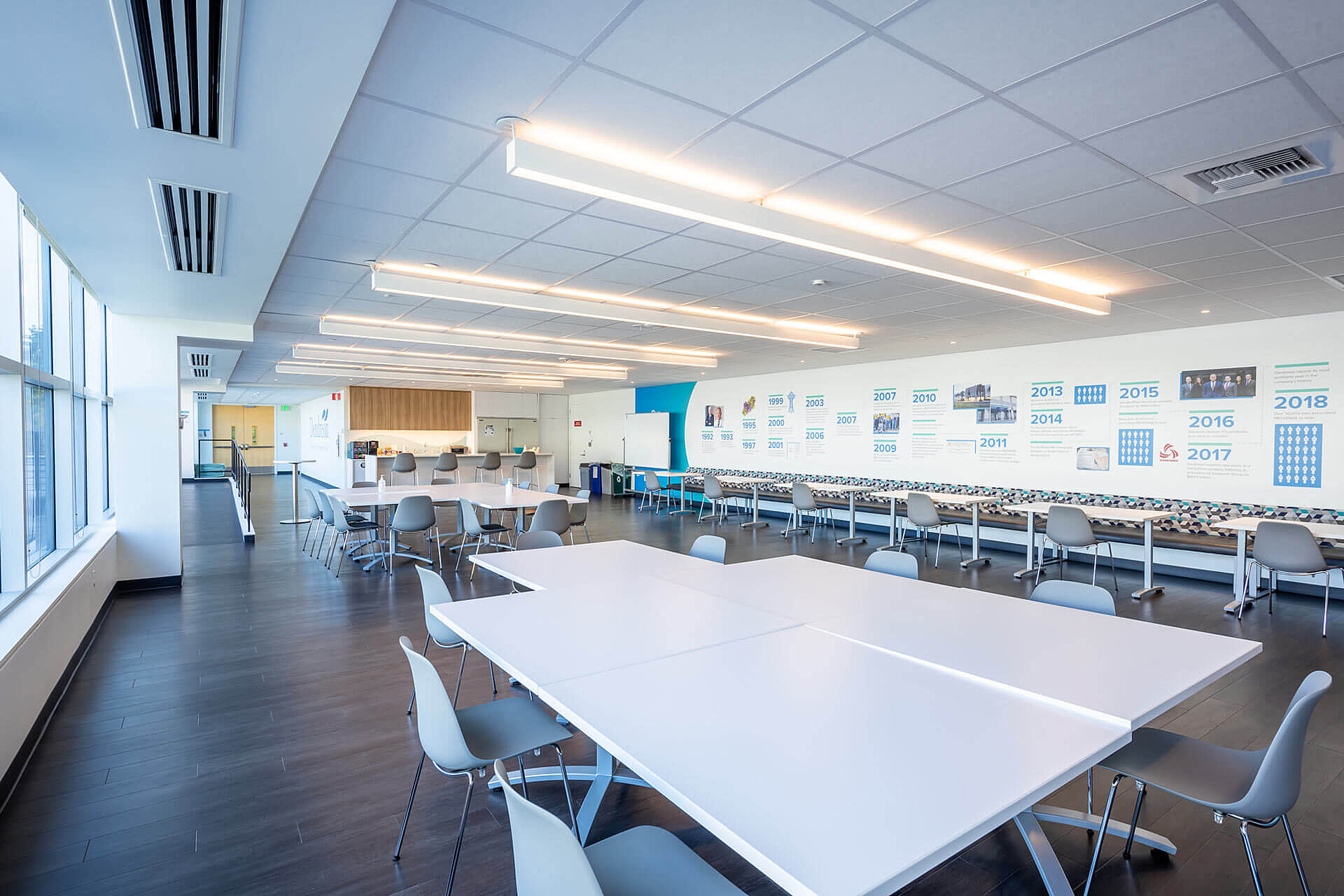
Collaboration with end users, facilities managers, design team, and owner representatives resulted in a multi-phased approach that prevented any down time to critical research and development efforts.
