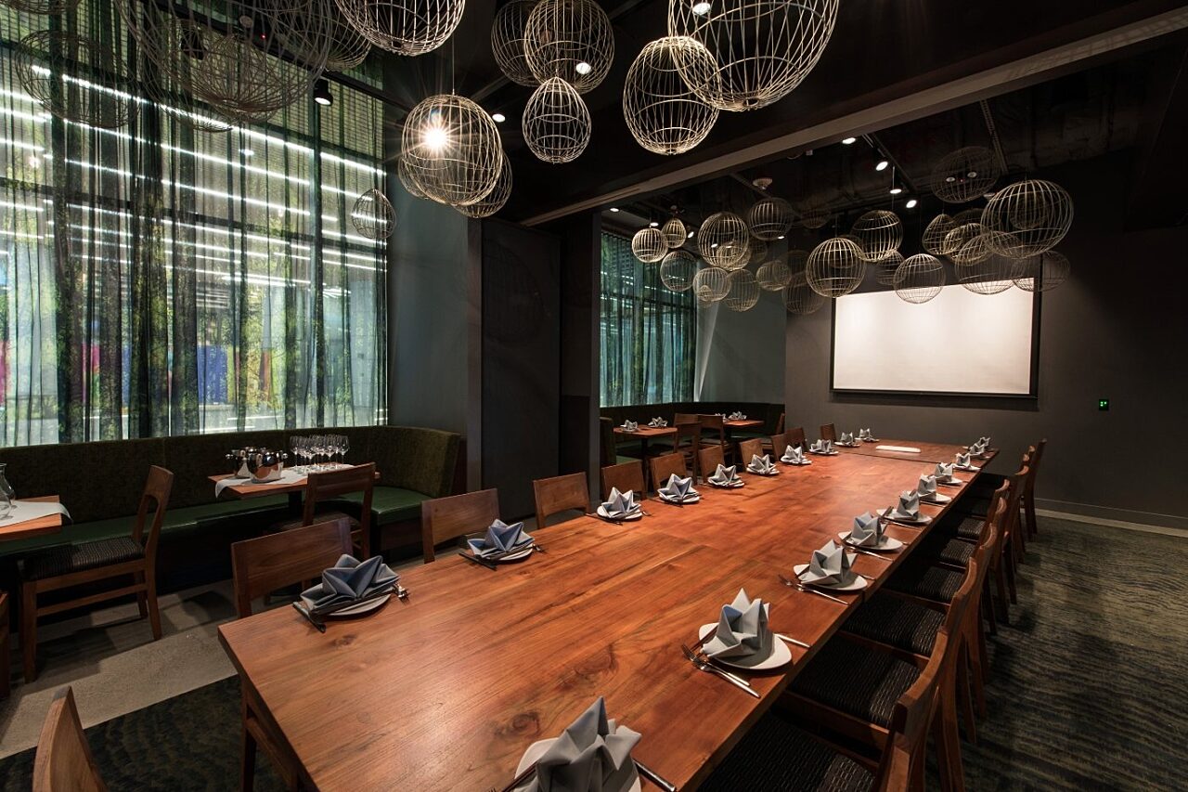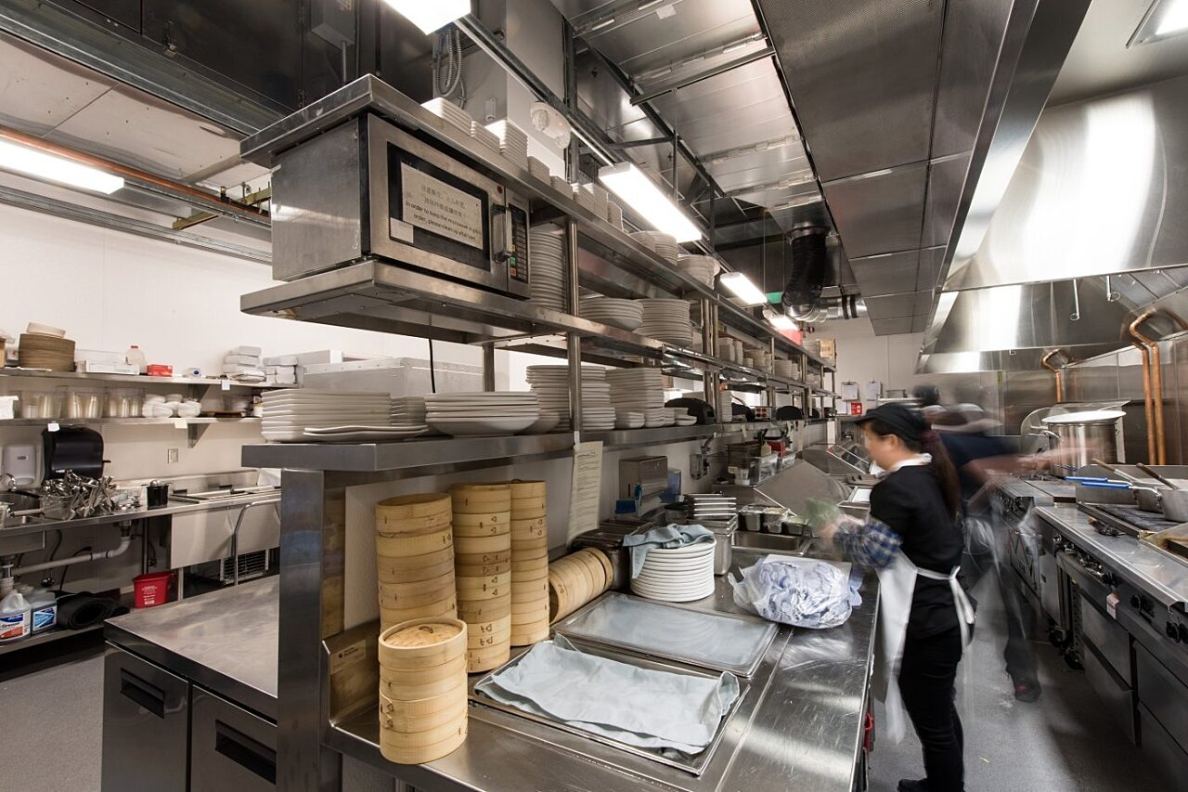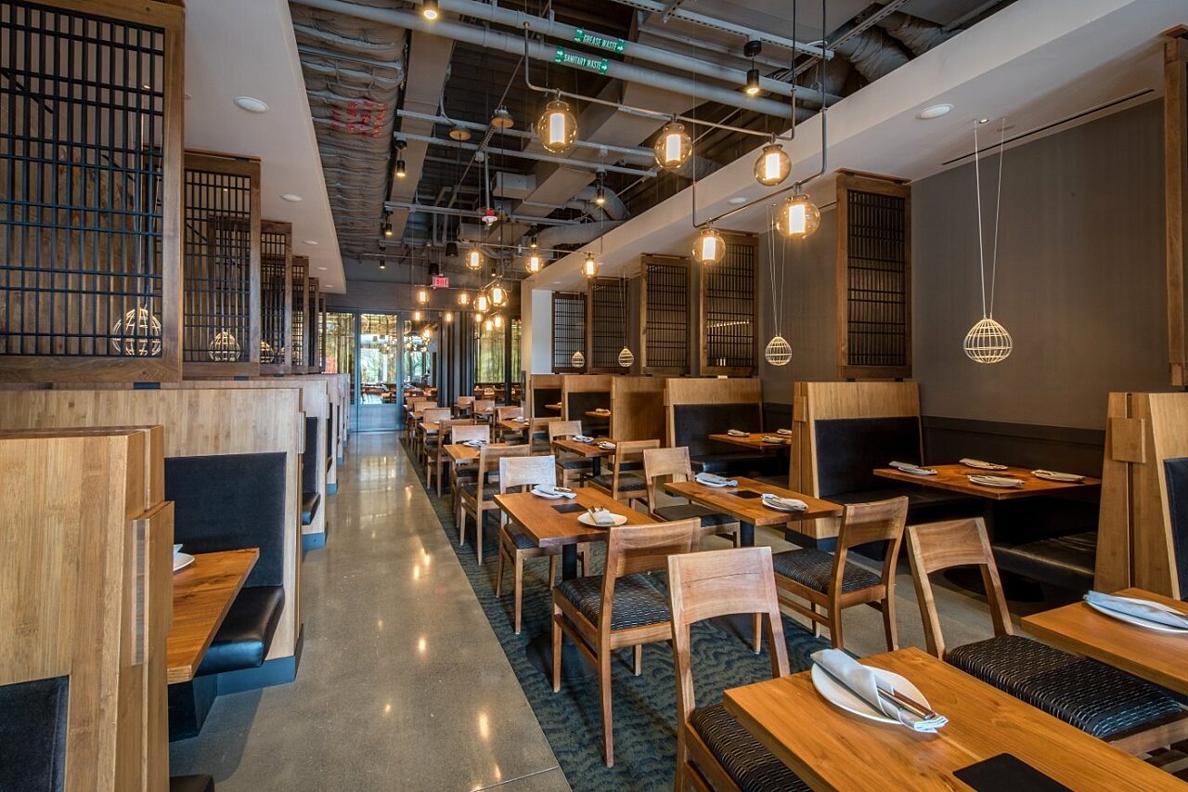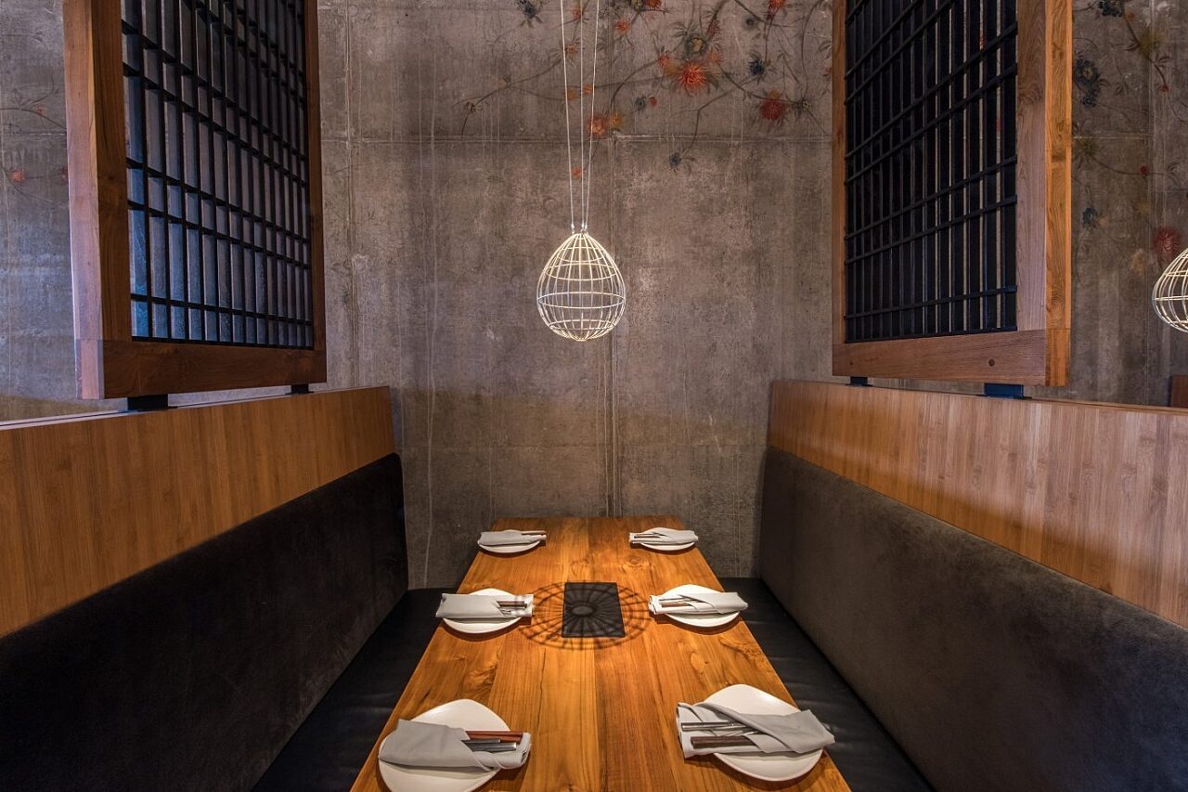Hospitality + Dining
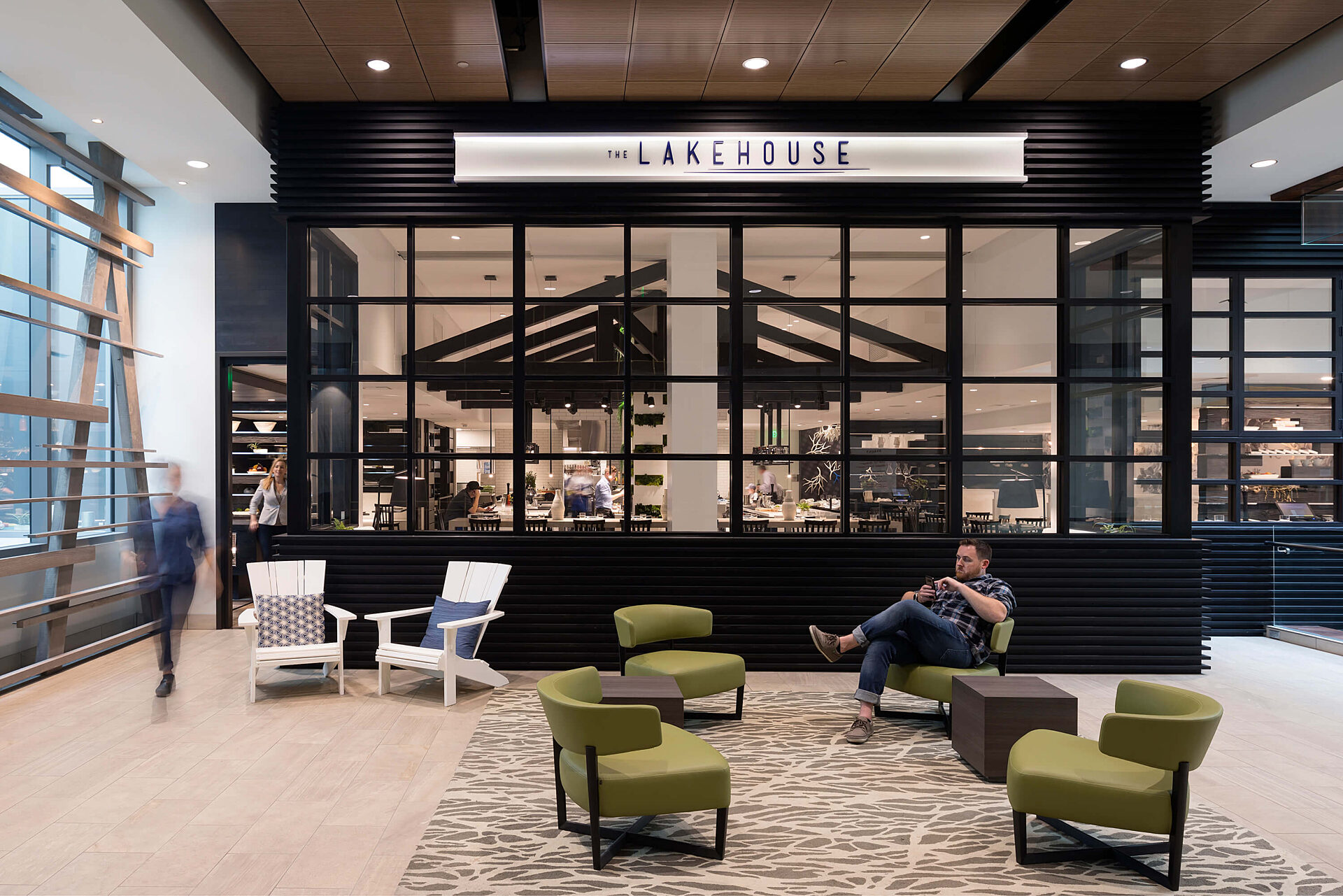
Kemper Development Company Bellevue
The Lakehouse | Civility & Unrest
Read More
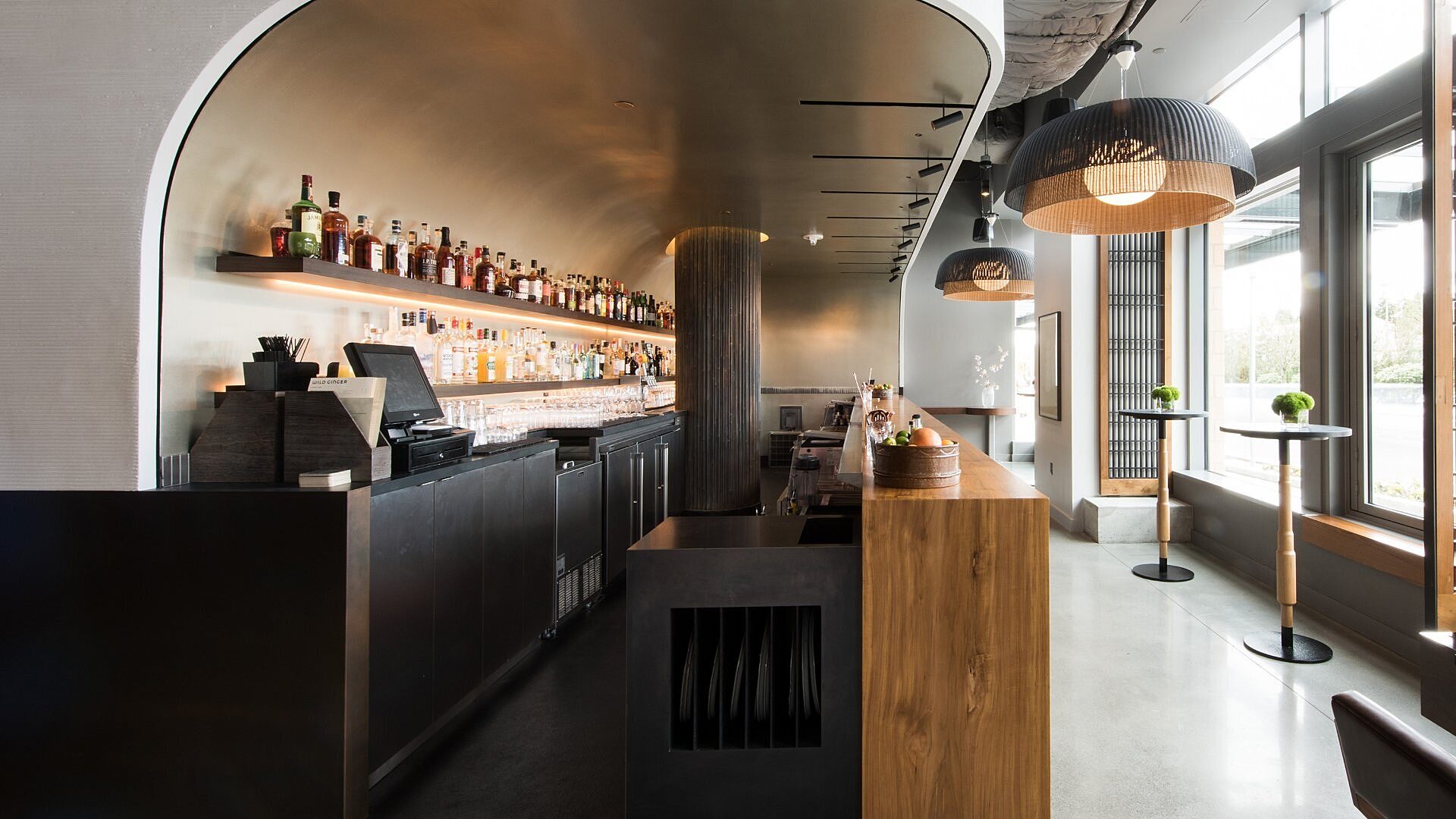
A short distance from its previous space at the Bravern, Wild Ginger’s new eastside home is in the heart of the ever-growing and lively downtown Bellevue.
Located in the first two levels of Lincoln Square Expansion, the new space has a smaller footprint and a new design inspired by the original location on Western Avenue in Seattle that opened in 1989. The first level of the restaurant features a main dining area, bar, private dining area, and main kitchen, while the second level contains back of house spaces, including a mechanical mezzanine, storage space, and a second kitchen.
Complex MEP systems, a tight schedule, and moving into two levels of an in-progress building nearing completion required careful coordination. A successful partnership with the shell and core team prevented any schedule impacts for both projects.
Owner
Ginsing II LLC
Architect
SkB Architects
Metrics
6,200 SF
Year Completed
2017
Project Stats
165
seats
2
kitchens
2
private dining rooms
