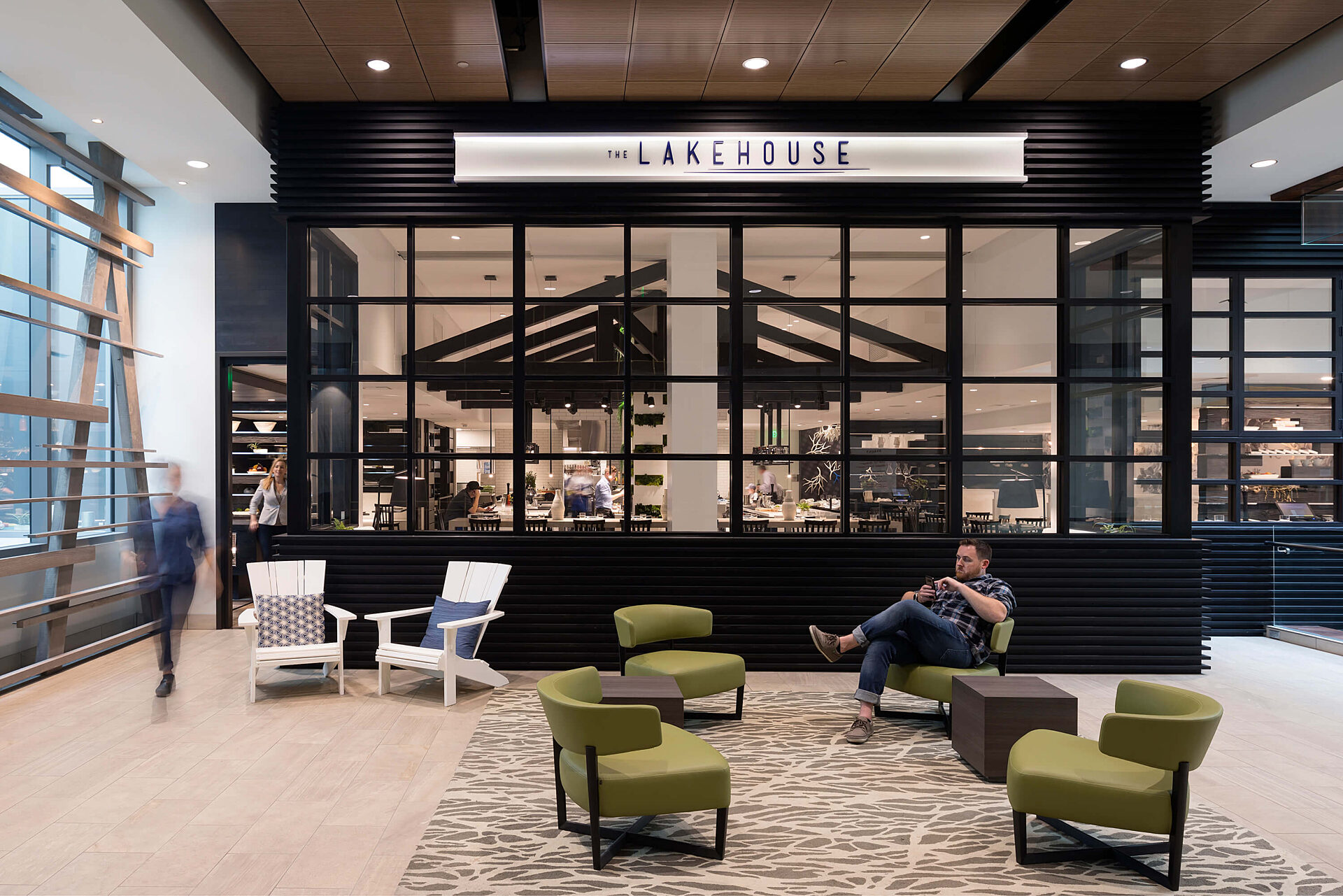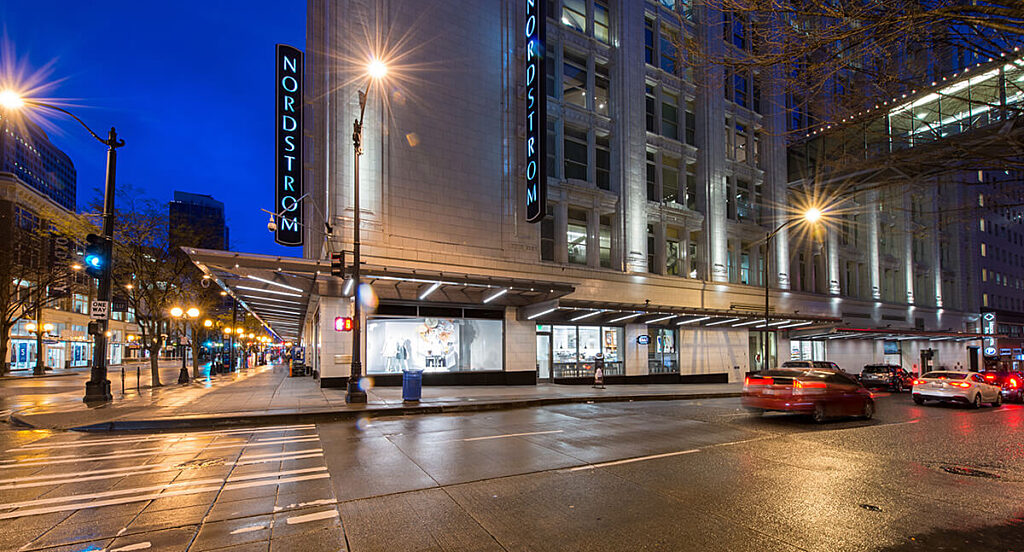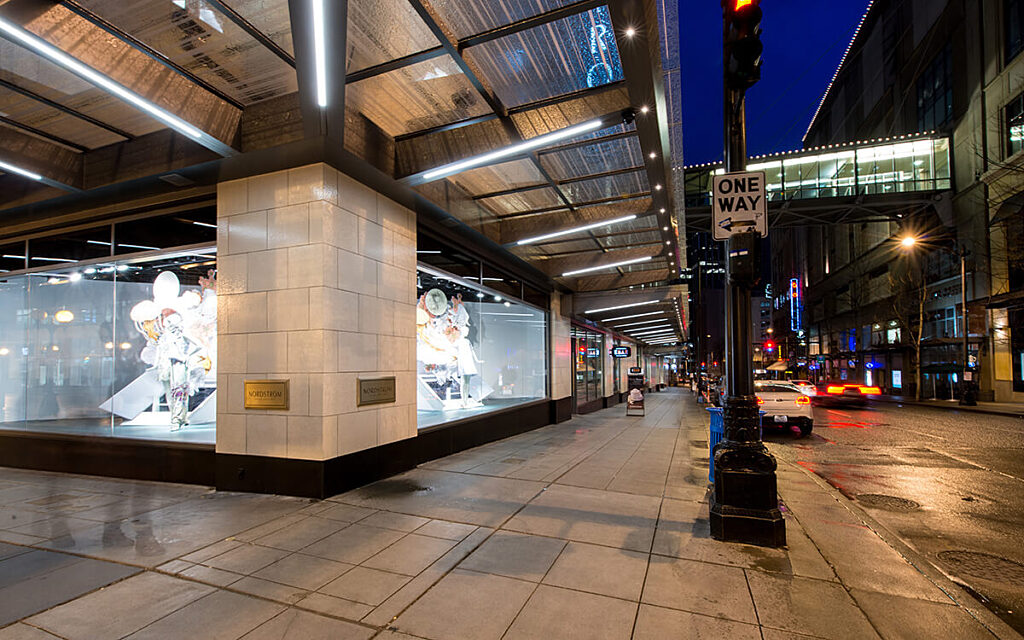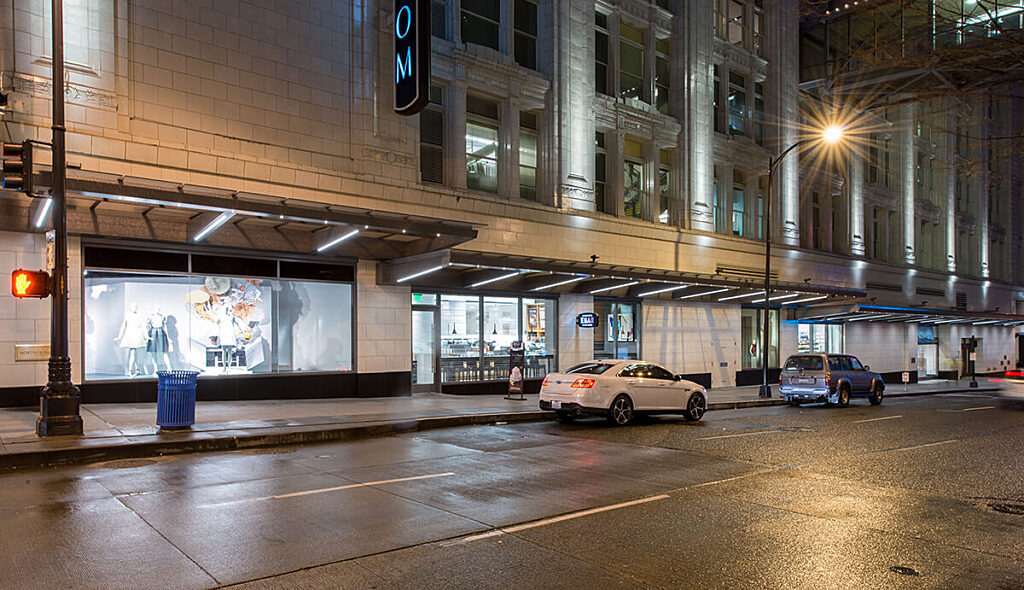Hospitality + Dining

Kemper Development Company Bellevue
The Lakehouse | Civility & Unrest
Read More

Nordstrom Seattle
Renovation to make the downtown flagship Nordstrom an “international shopping destination” included demolition of existing exterior wall finishes up to approximately 18 feet, storefront glazing systems and canopies, and associated structural, mechanical, electrical and plumbing components. New construction included aluminum clad steel glazed canopies, aluminum-framed glazing systems, and storefront windows.
The project was broken into five phases in effort to coordinate work around the concurrent interior renovation performed by a different general contractor. Public safety was the priority as the store was open throughout construction. Every effort was made to work in harmony with Nordstrom staff so business was unaffected while on site.
Owner
Nordstrom
Architect
CallisonRTKL
Metrics
144,000 SF
Year Completed
2016
Recognition
2016 Honor Award in Stone Tile Terrazzo + Granite
Masonry Institute of Washington Excellence in Masonry Awards

