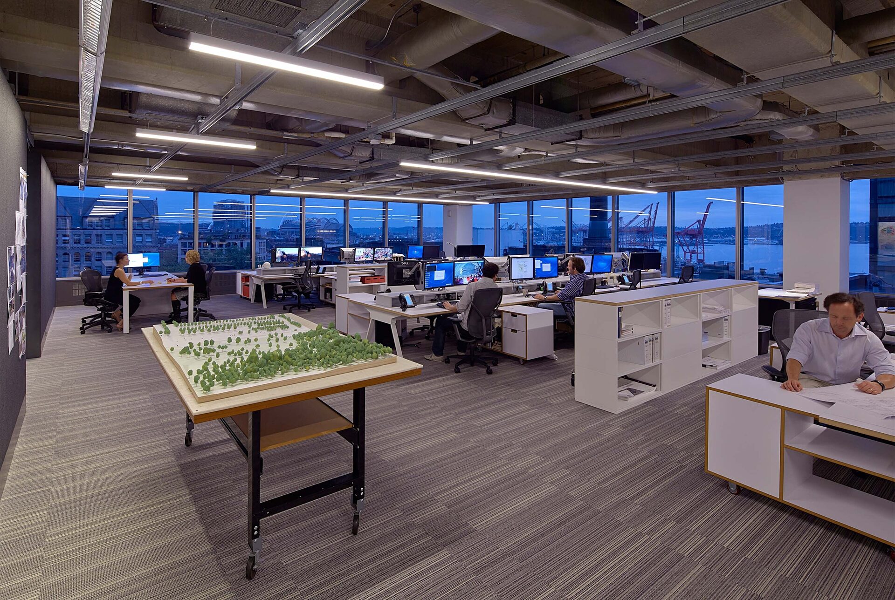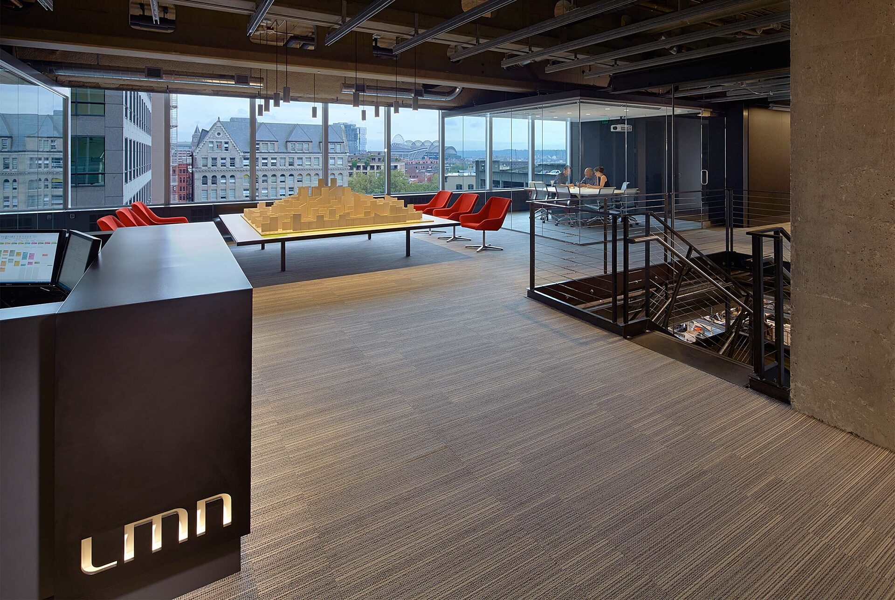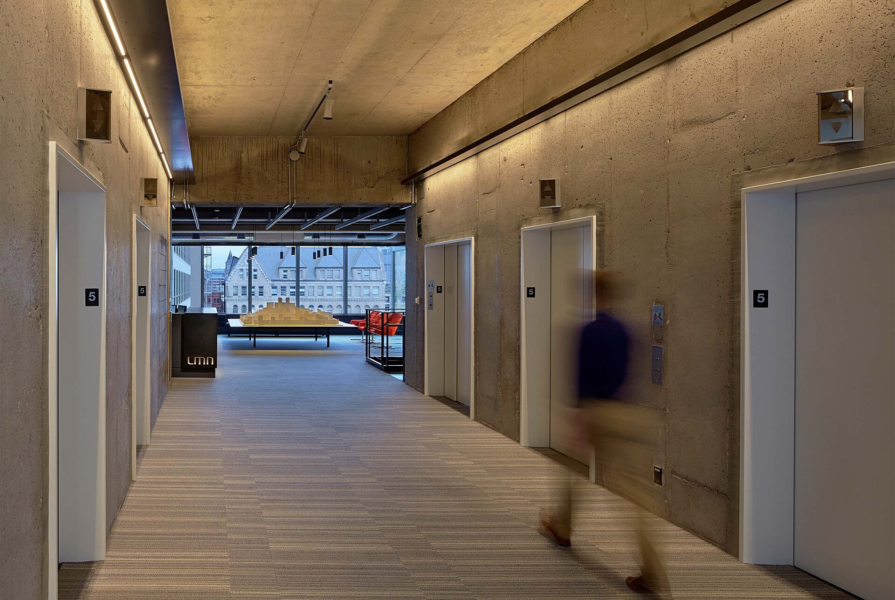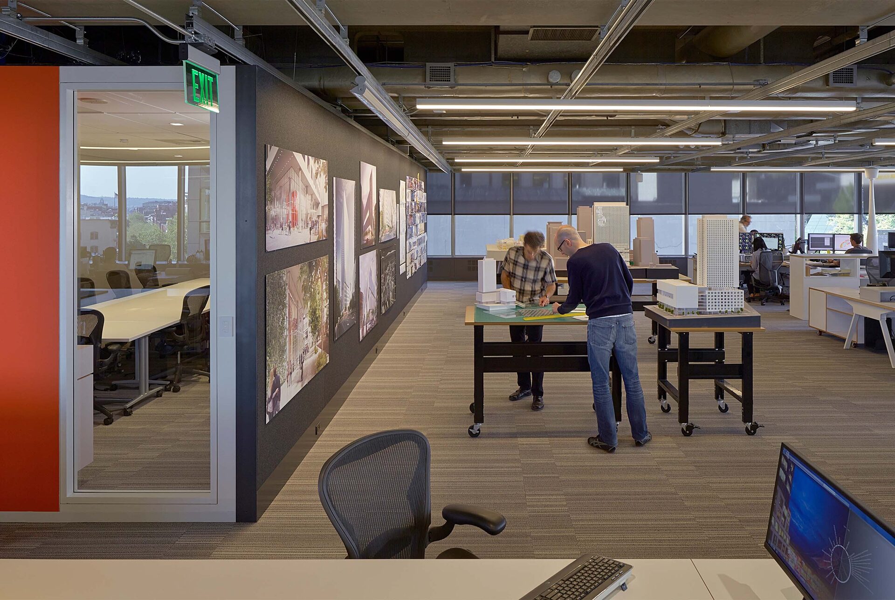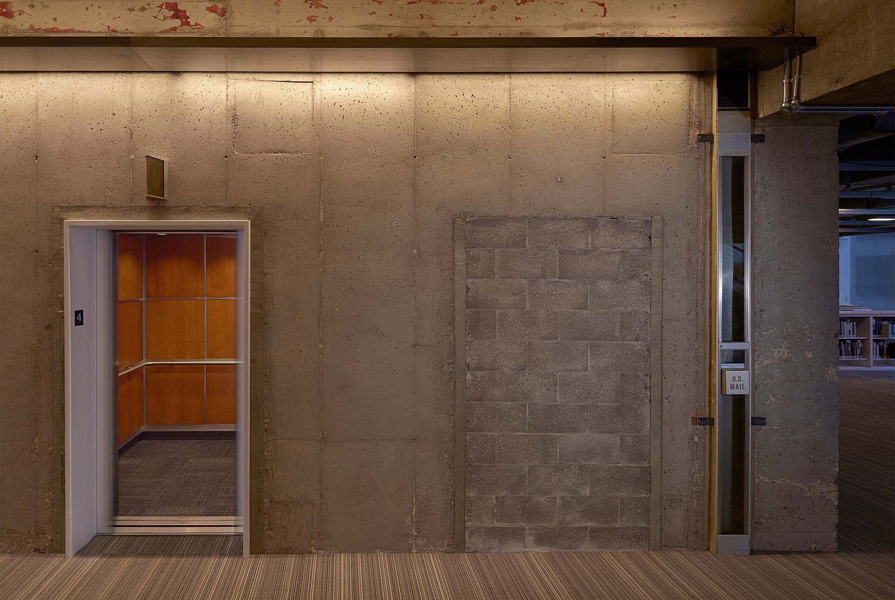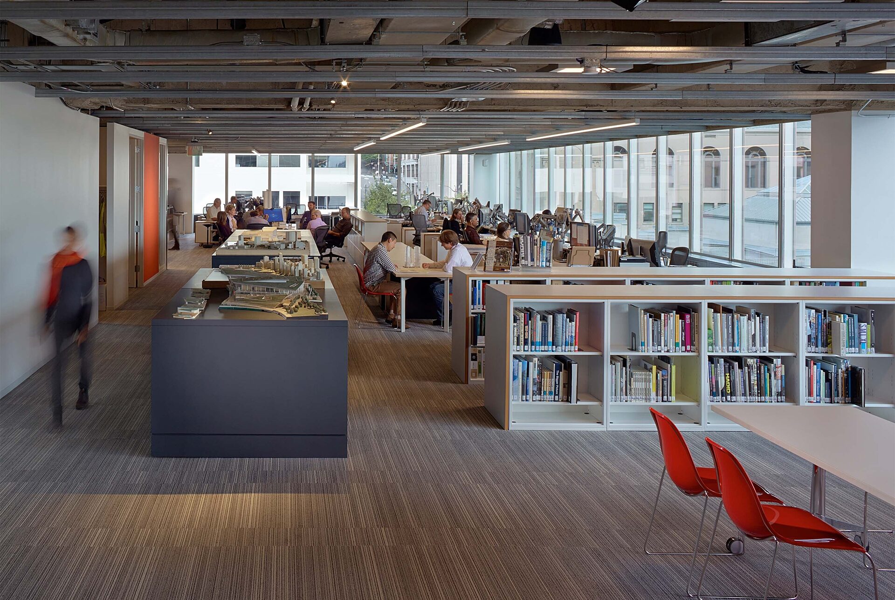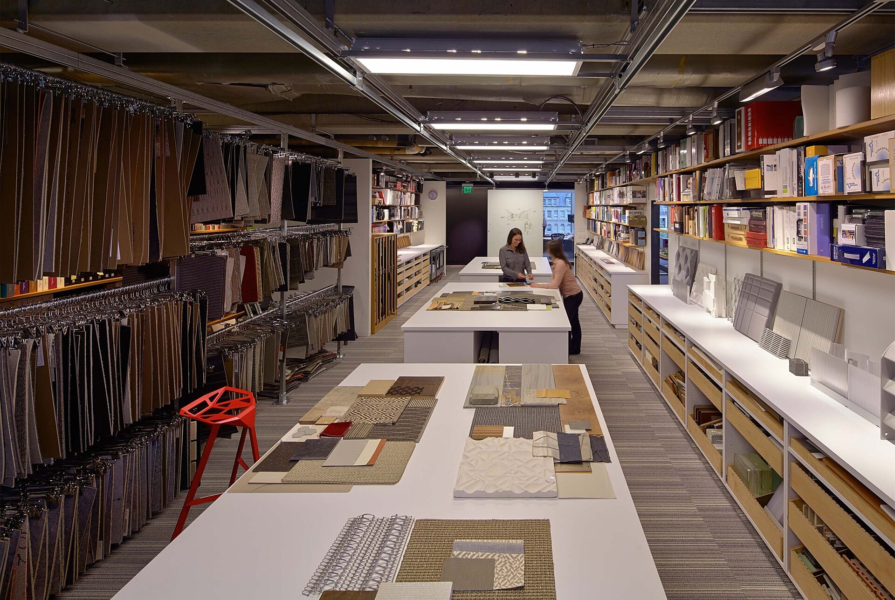Office
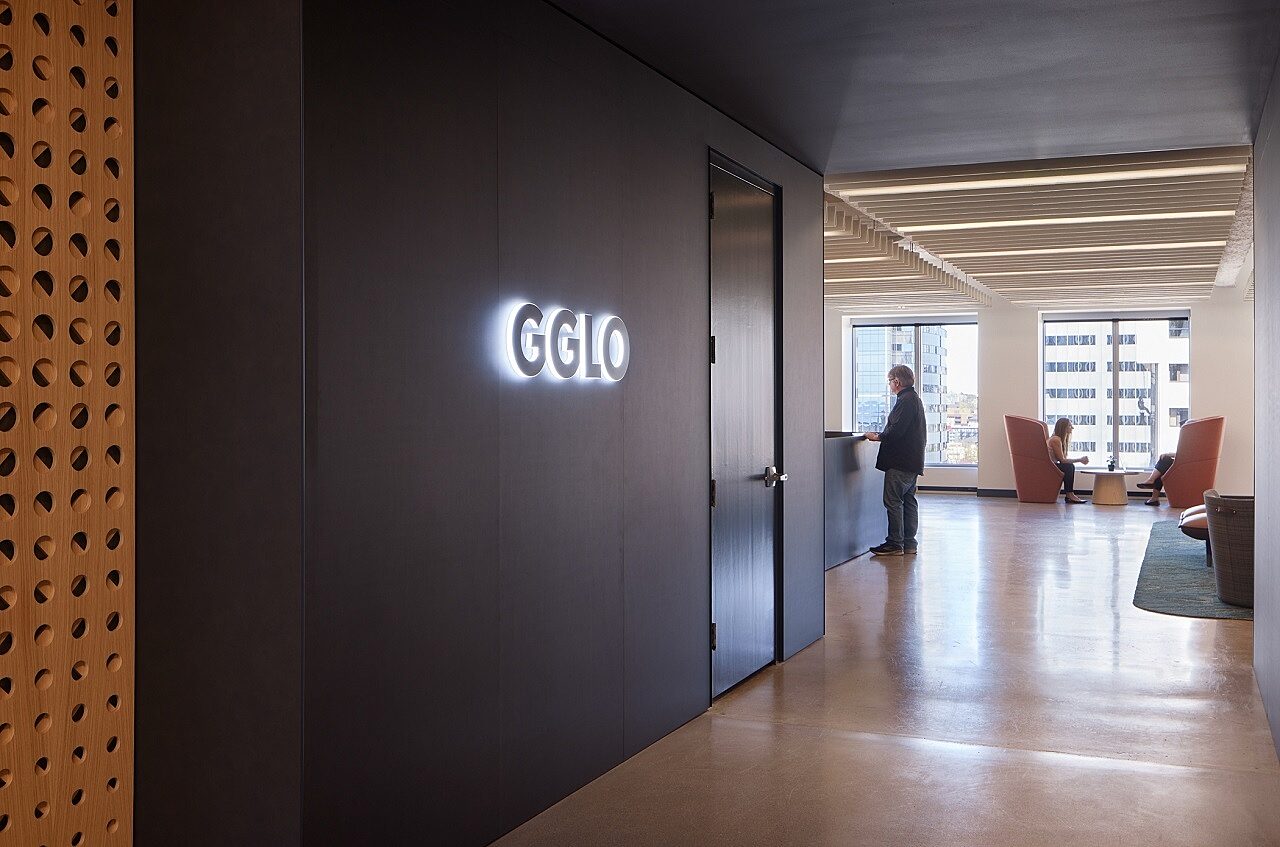
GGLO Seattle
GGLO Seattle Office
Read More
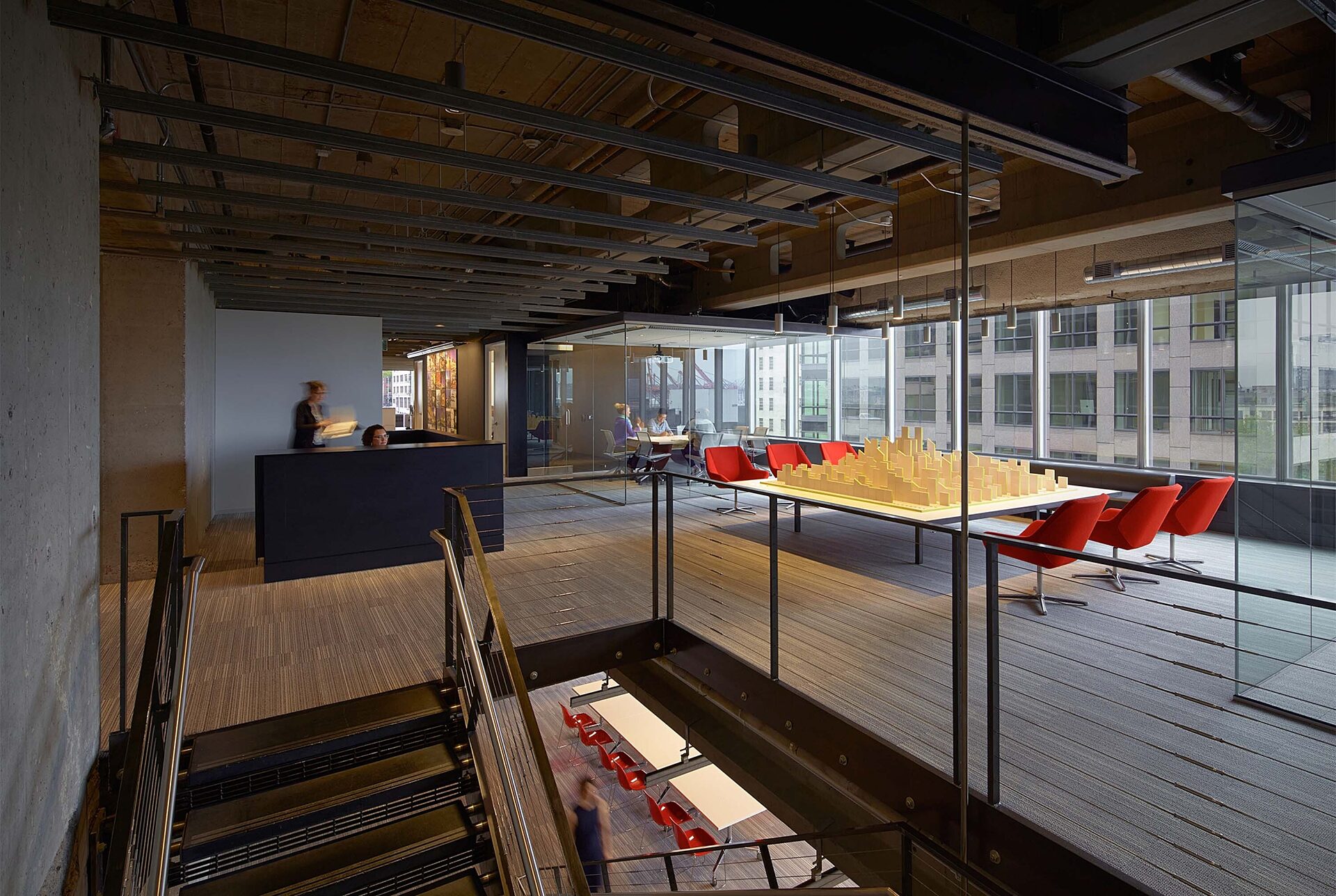
What started as a 26,000 square foot office renovation progressed into a series of tenant improvements over the next eight years. LMN Architects, widely recognized for their distinctive, integrated design solutions and collaborative work style, initially reinvented their office in downtown Seattle’s historic Norton Building – working with GLY to design and build a space that reflects their enthusiastic and collaborative culture of “making.”
As time passed and needs evolved due to company growth and work style changes, GLY returned to complete two open office expansions, server room fire suppression system modifications, and finally, a consolidation to create a more efficient space that met the needs of a post-COVID workforce.
Combined scope of work includes open office space, MEPF upgrades, a new automated lighting control system, mix of open plenum and flexible ceiling systems, shared breakout focus rooms, a large conference room, and kitchen space.
Owner
LMN Architects
Architect
LMN Architects
Metrics
36,400 SF | 4 projects
Year Completed
2021
