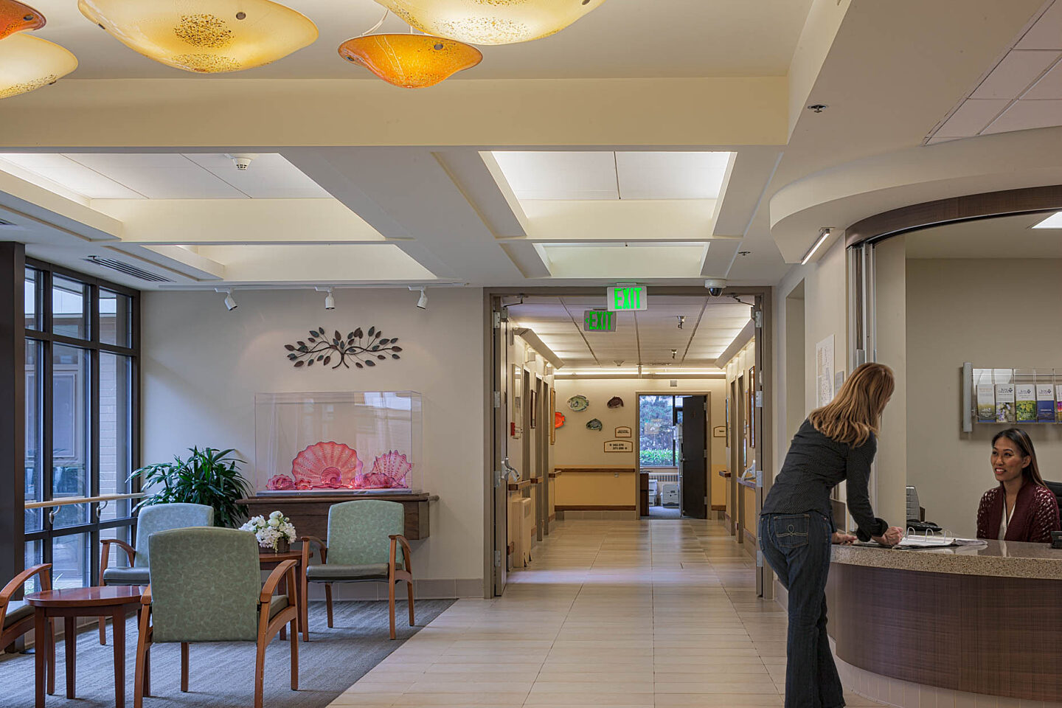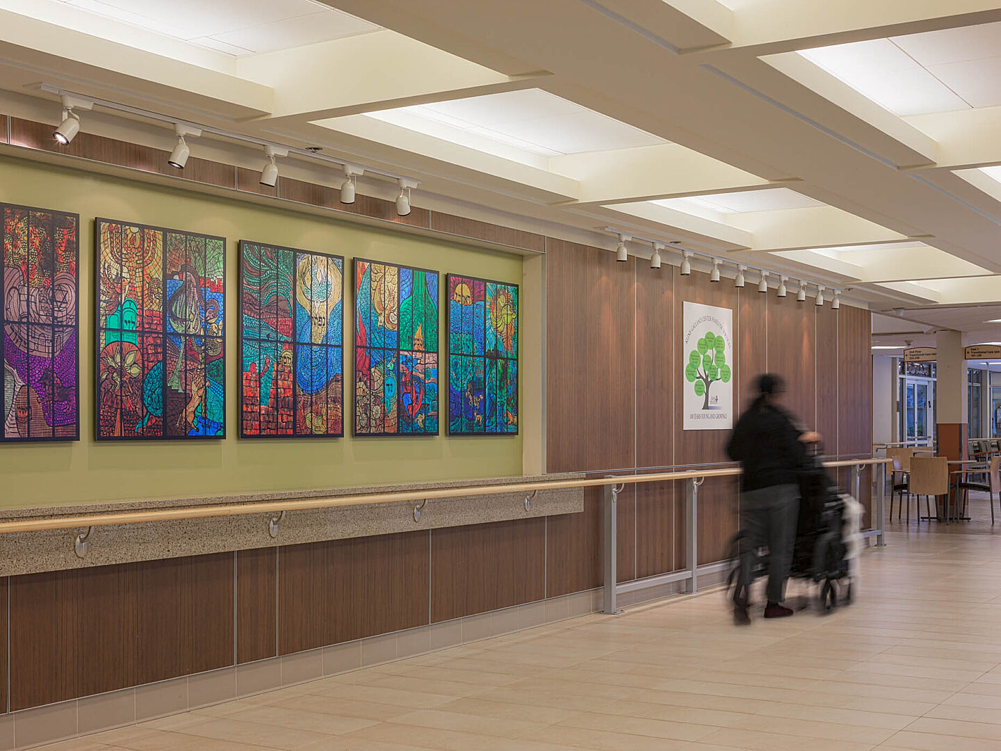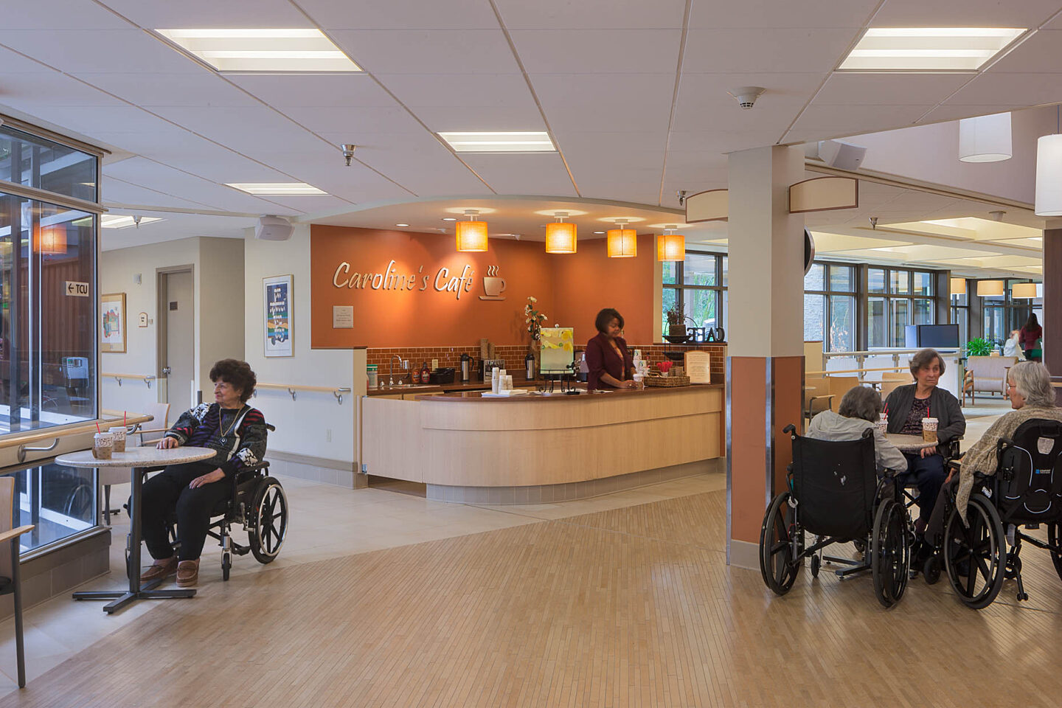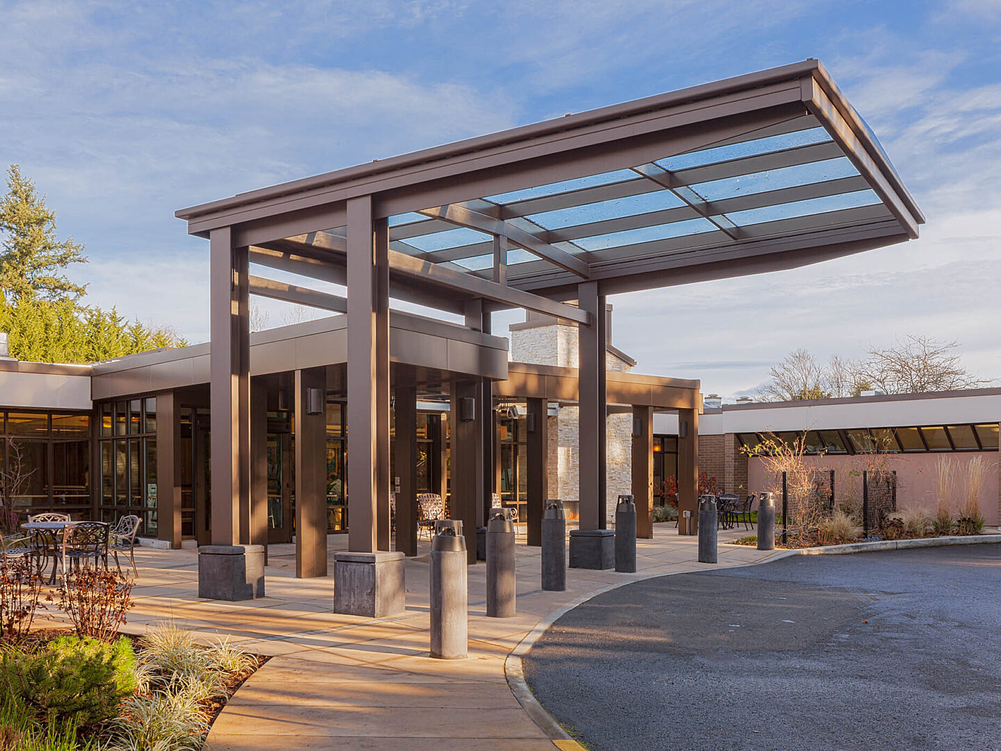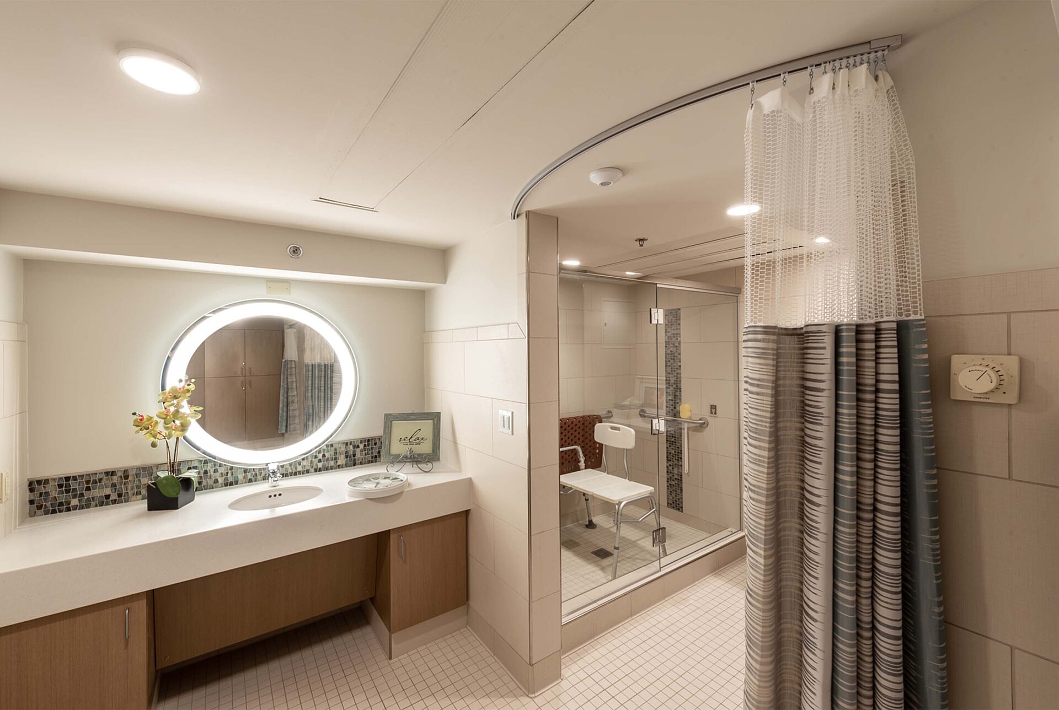Senior Living
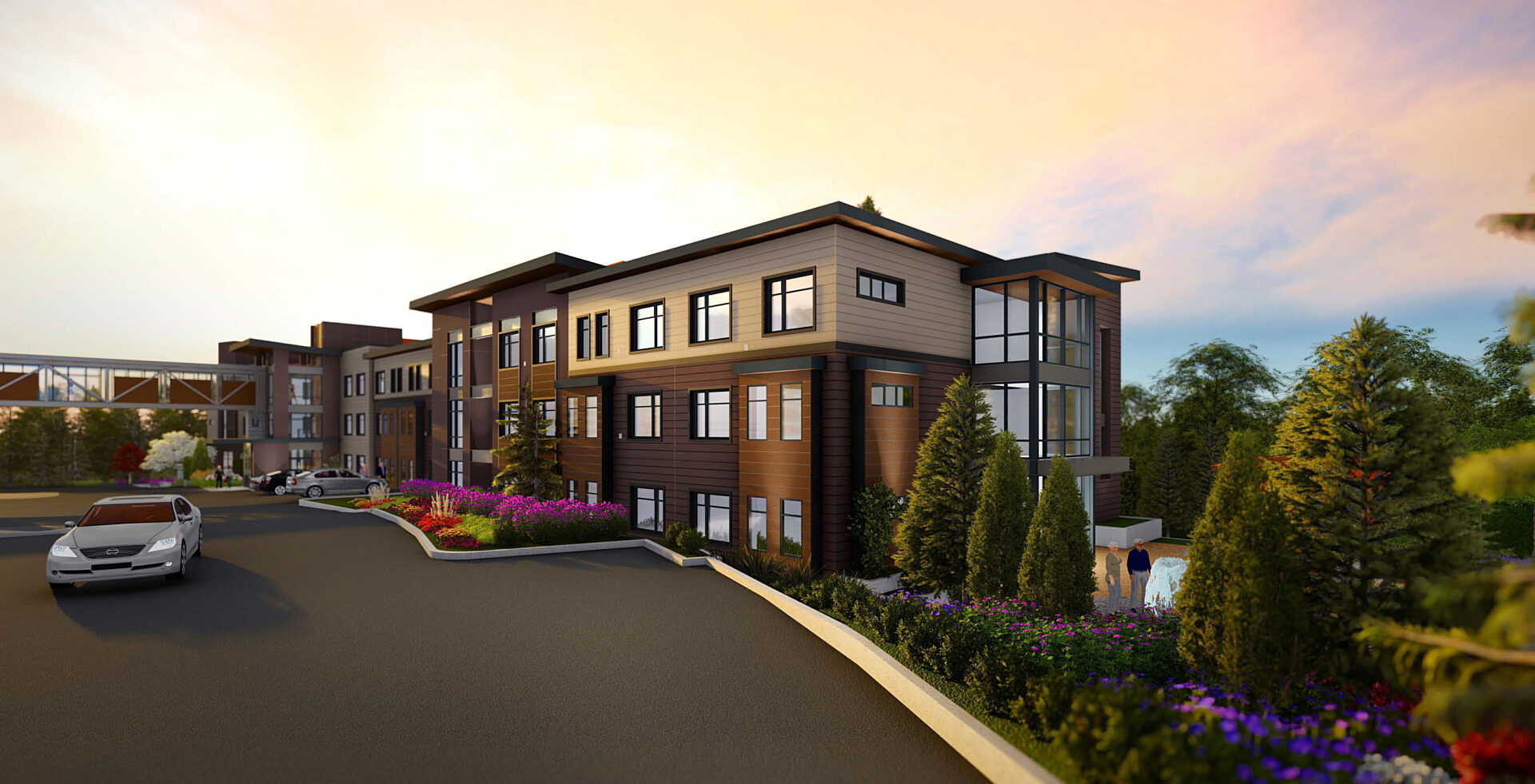
Emerald Heights Redmond, WA
Emerald Heights FirView Addition
Read More
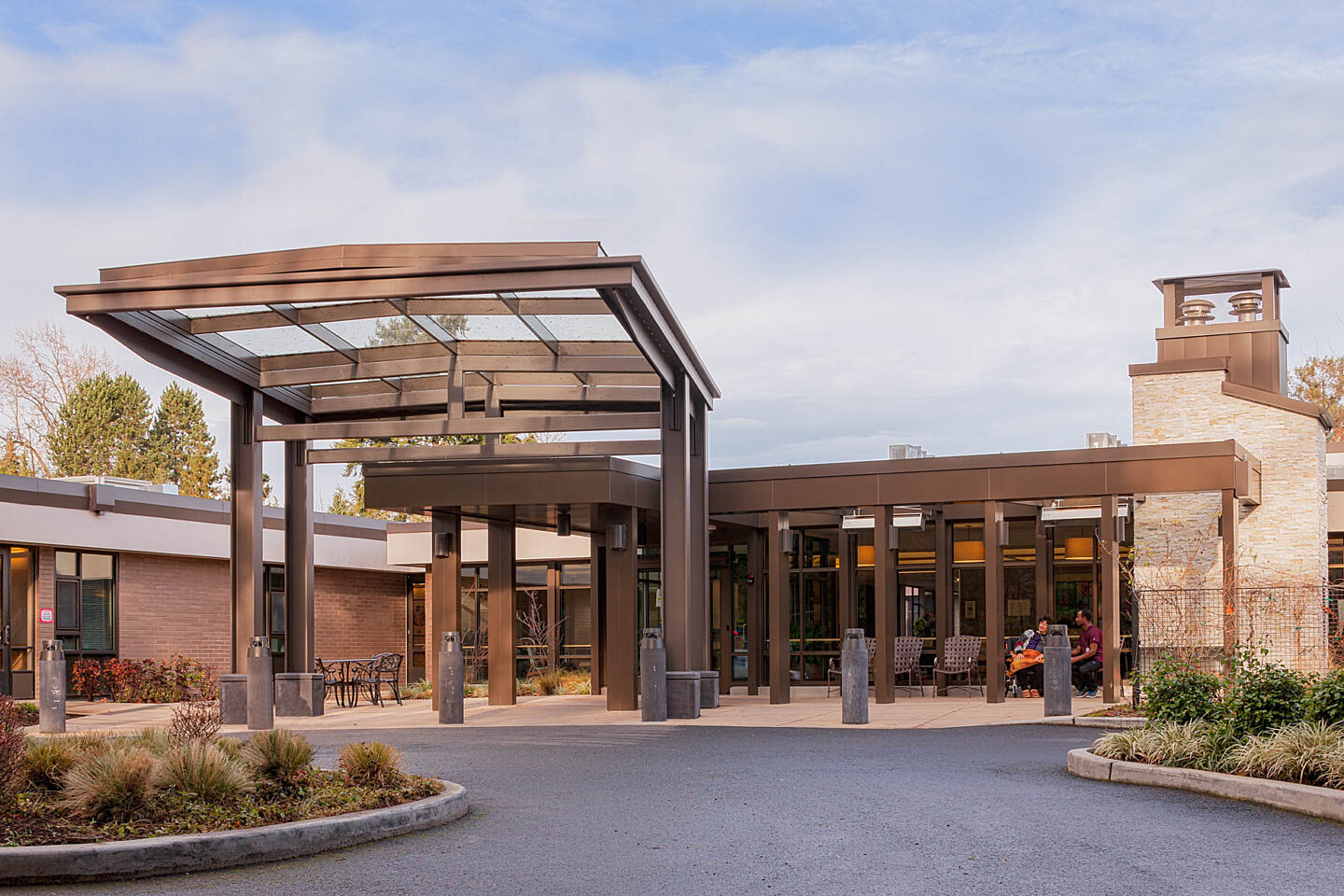
Kline Galland Center + Affiliates Seattle
Since 2004, GLY has returned time and again to Seward Park’s Kline Galland Home and the Summit in Capitol Hill to make improvements and upgrades to some of the finest skilled nursing and rehabilitation centers in the country.
GLY works closely with Kline Galland to strategically budget for and phase improvements that enhance facilities for its residents. Over the past five years, renovation and remodel work includes updated MEP systems, new finishes, renovated resident rooms, a new activity room, beauty salon, cafe and fully remodeled entrance and lobby with covered canopy. Much of the work requires taking rooms and/or affected areas out of service, so returning them to service as soon as possible [sometimes within one week] is always the primary goal. All work is fully coordinated with the facility group with the utmost attention paid to mitigate impacts to the occupants.
Owner
Kline Galland Center + Affiliates
Architect
Rice Fergus Miller
Year Completed
2020
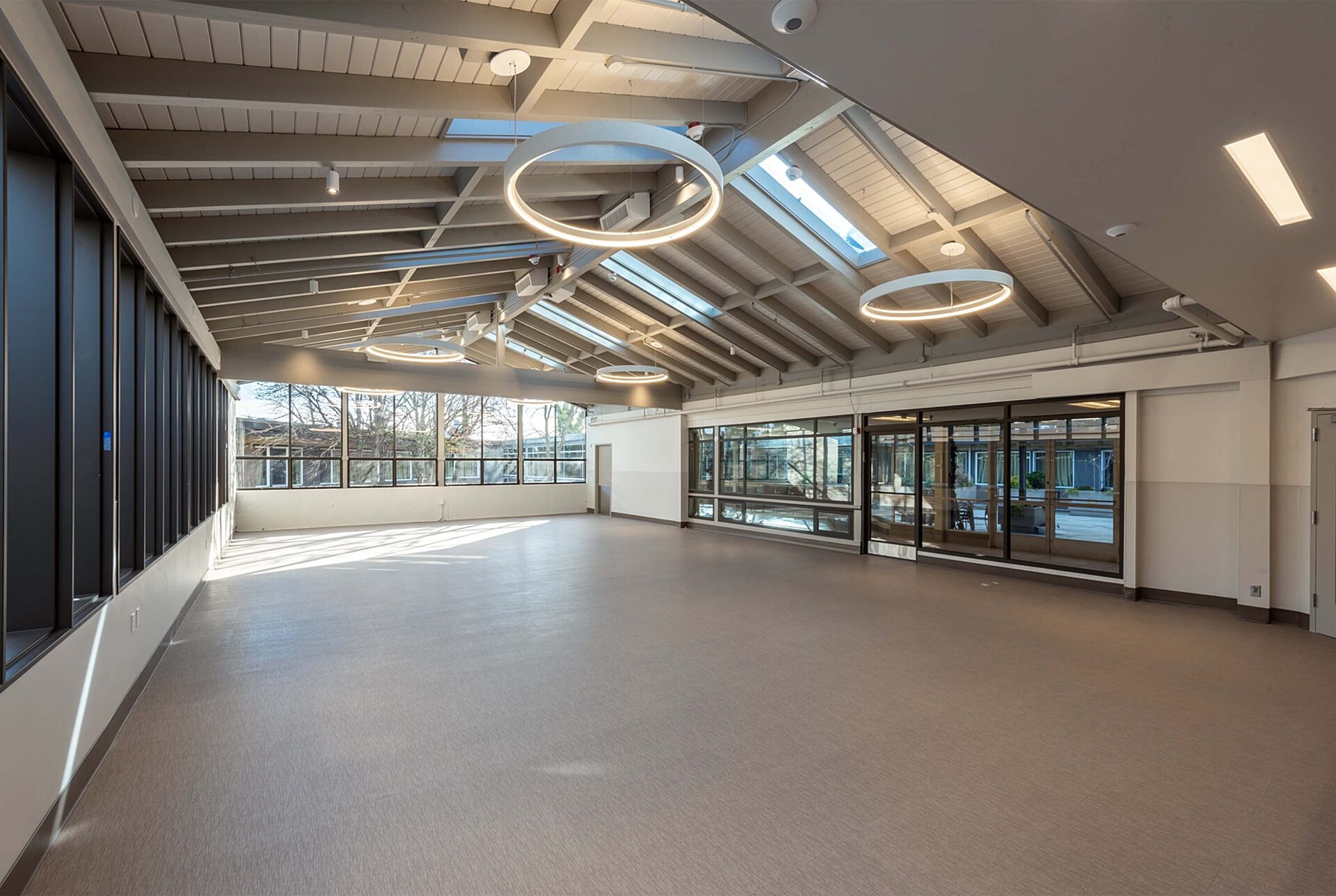
2020 Atrium + Synagogue Renovation
In addition to renovating the dining and multipurpose rooms, tubrooms, and nursing stations, GLY transformed the existing synagogue and atrium into a welcoming, light-filled gathering place with world-class A/V and acoustics. Renovation also included structural upgrades to bring the facility up to code.
2013 Lobby, Entry + Patient Room Upgrades
The renovated entry and lobby of Kline Galland Home draws guests and residents in with ample light and an indoor/outdoor fireplace. The updated canopy and curb layout makes access and wayfinding safer and easier for both general and ambulance traffic. In addition, GLY performed finish upgrades to 167 patient rooms, landscaping, HVAC and electrical system upgrades, and installed a new glazing system.
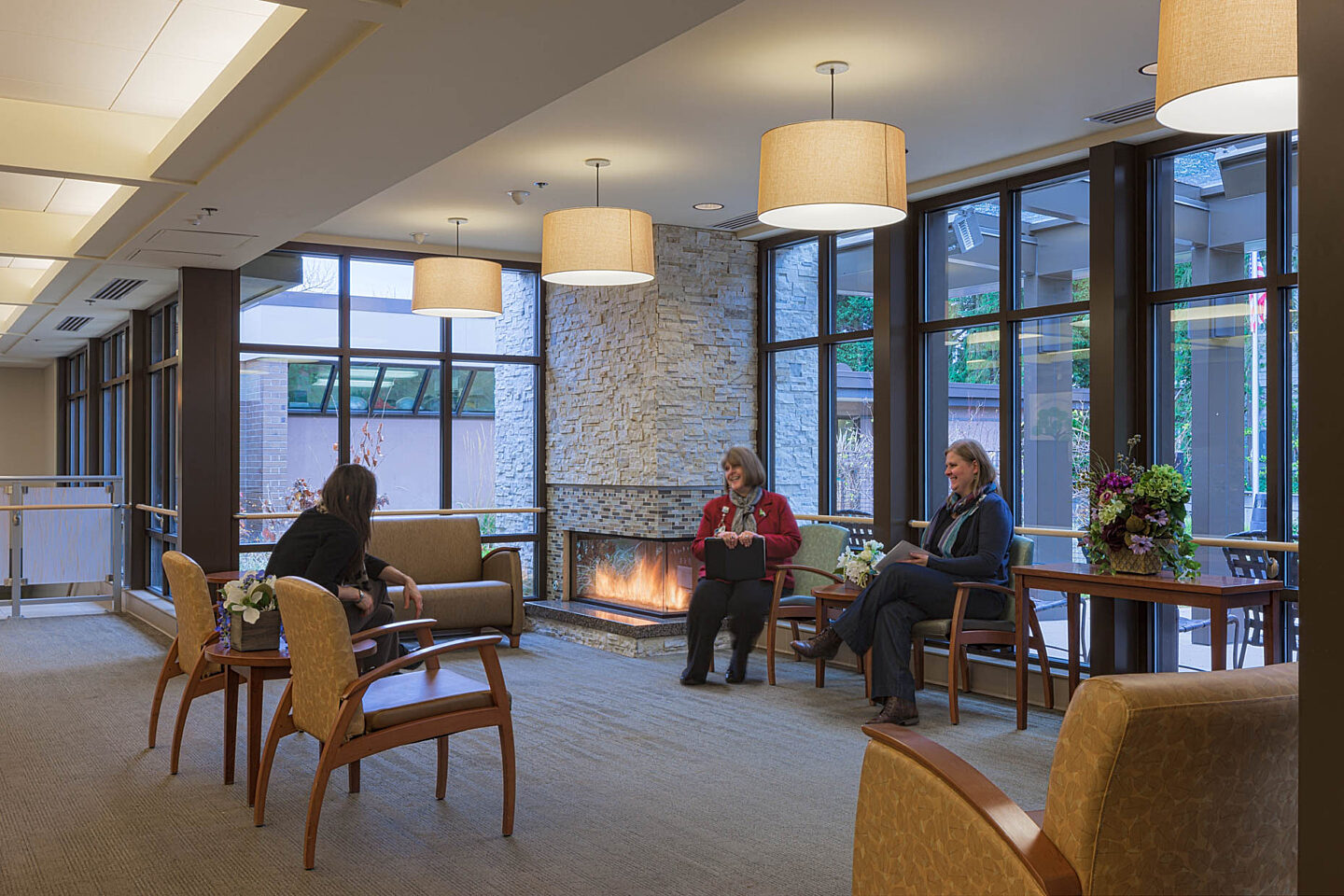
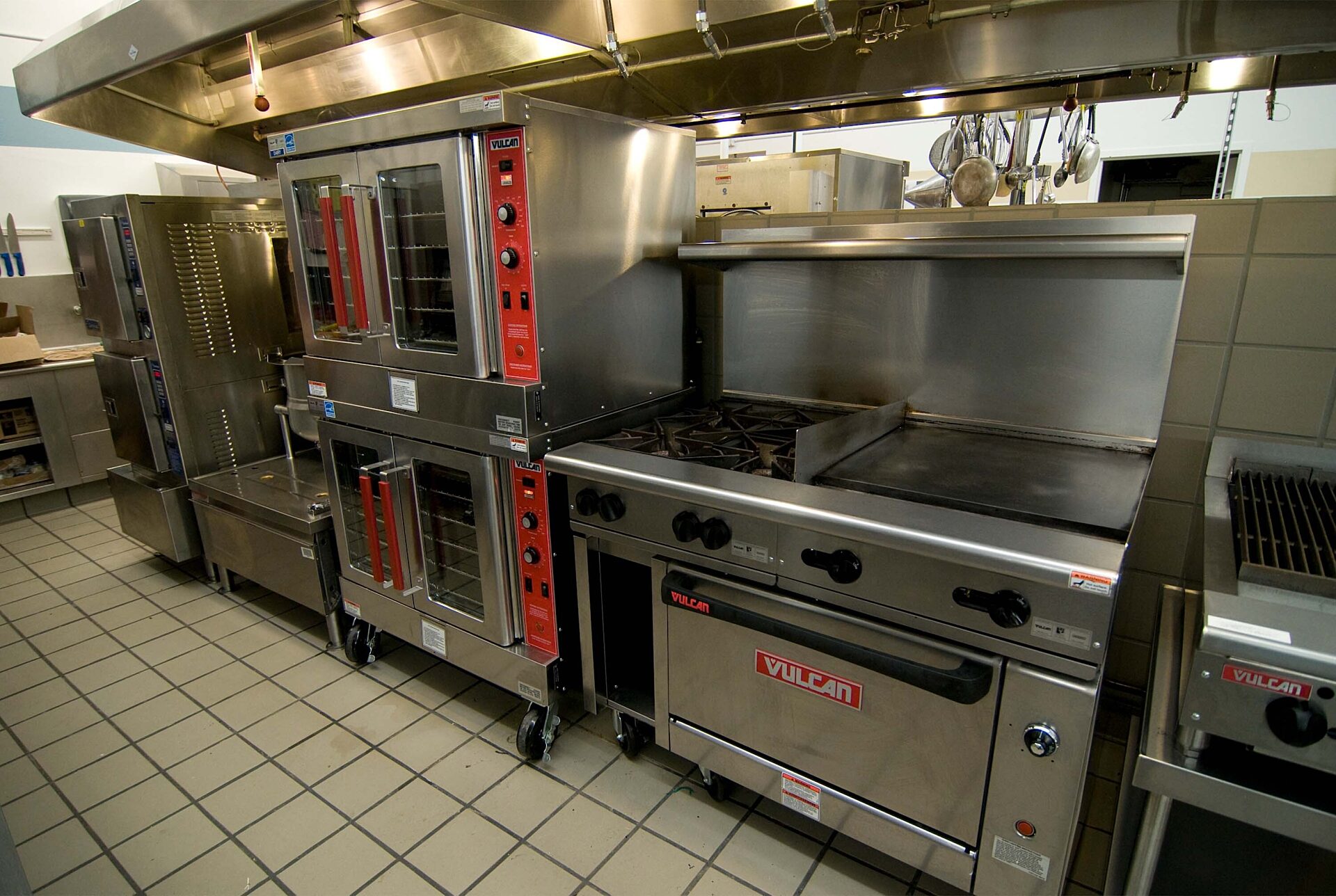
2009 Kitchen Renovation
GLY successfully renovated the large industrial kitchen while maintaining food prep and service operations for the Kline Galland Home. The biggest challenge was phasing and completing the work in a kosher kitchen with three separate preparation areas for meat, dairy and other prep work. This required dividing each area in two, sealing off the portion under construction while providing access to the other half, so food preparation could continue. Extra care was taken to keep working areas clean and neat, including use of clean air machines.
The project also involved conversion to natural gas and replacement of all industrial appliances. Working in three phases for separate preparation areas, GLY was able to complete this project on a fast-paced, 12-week schedule.
