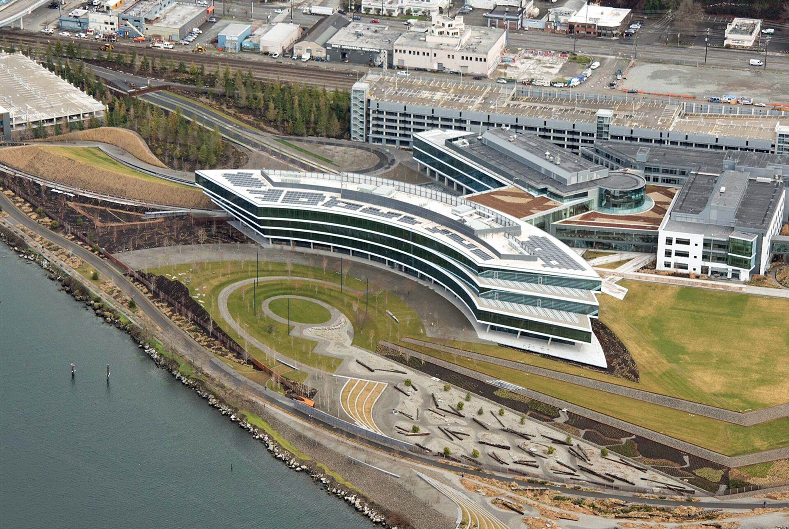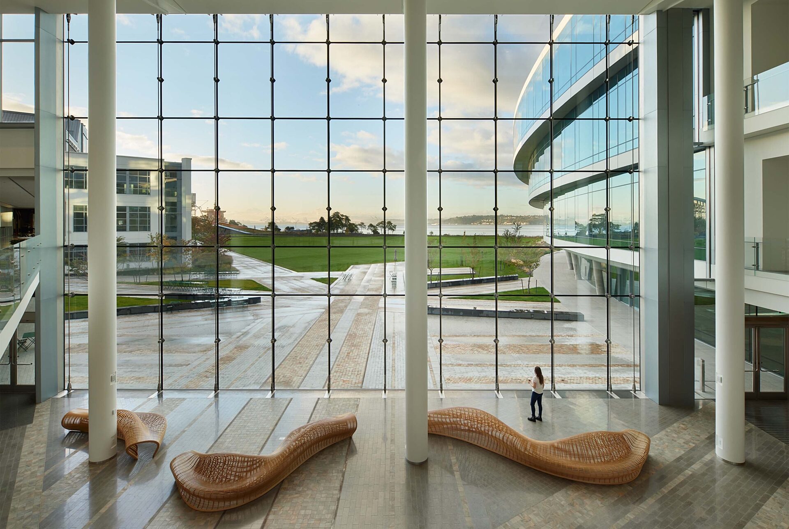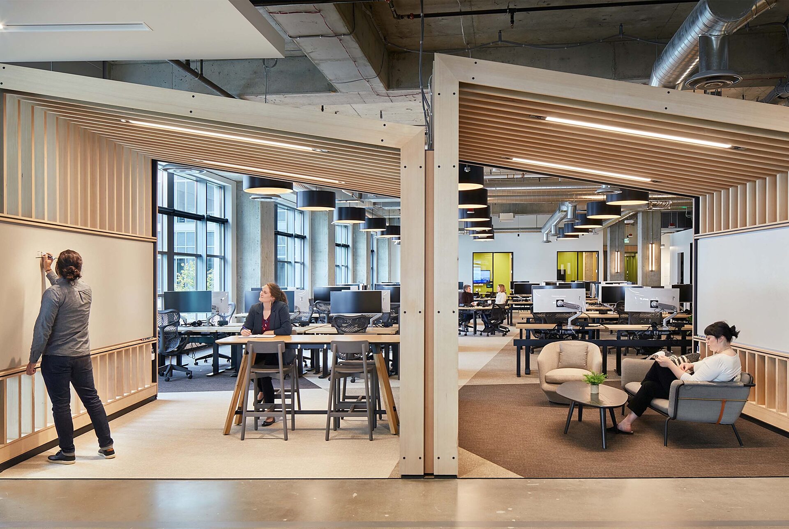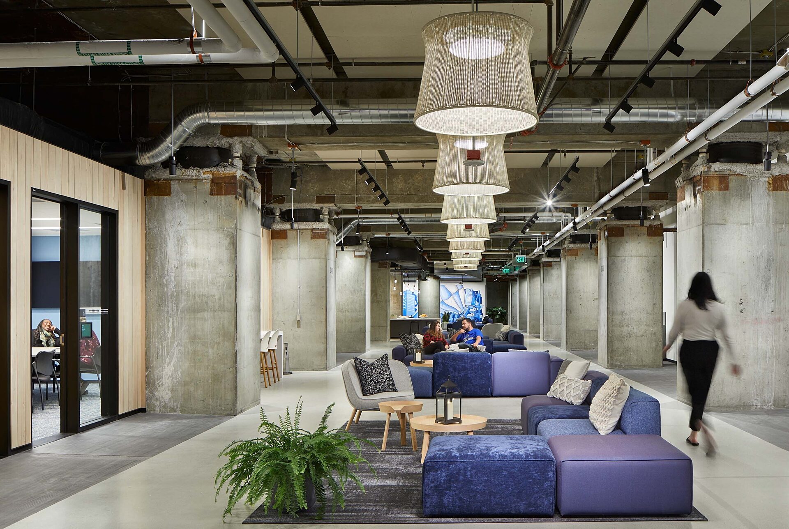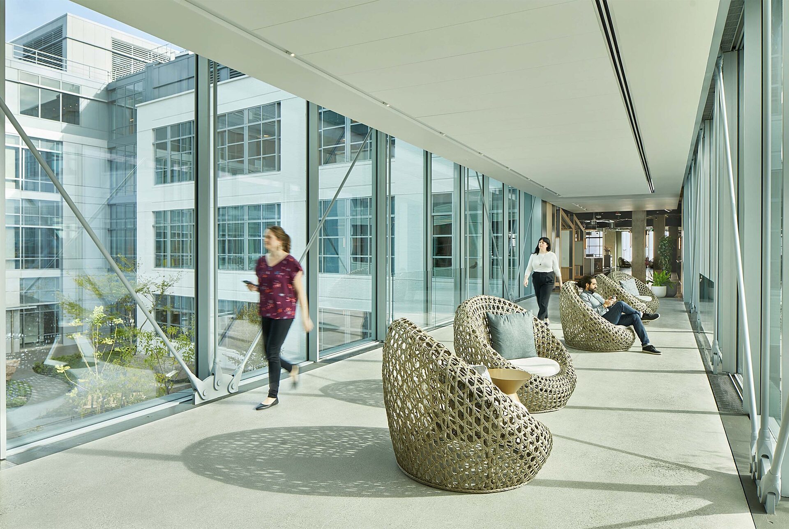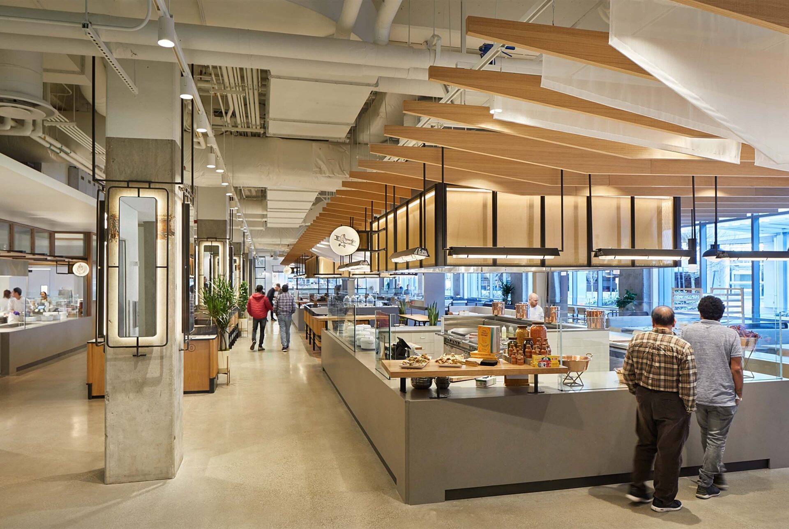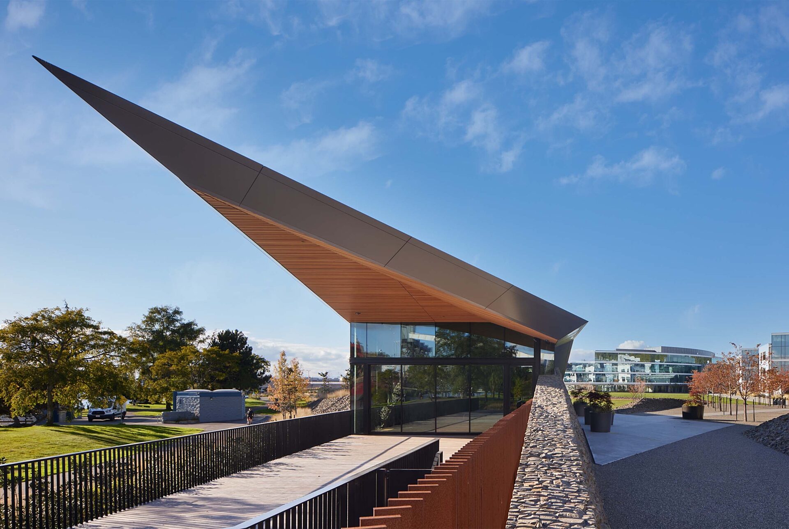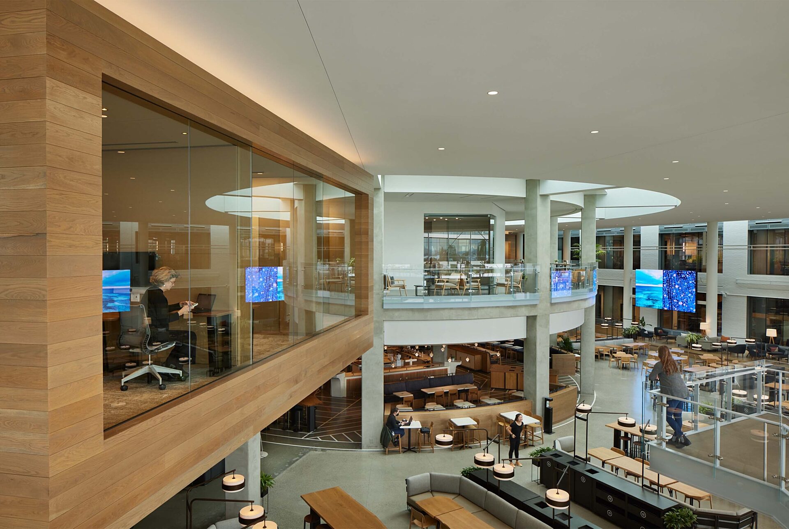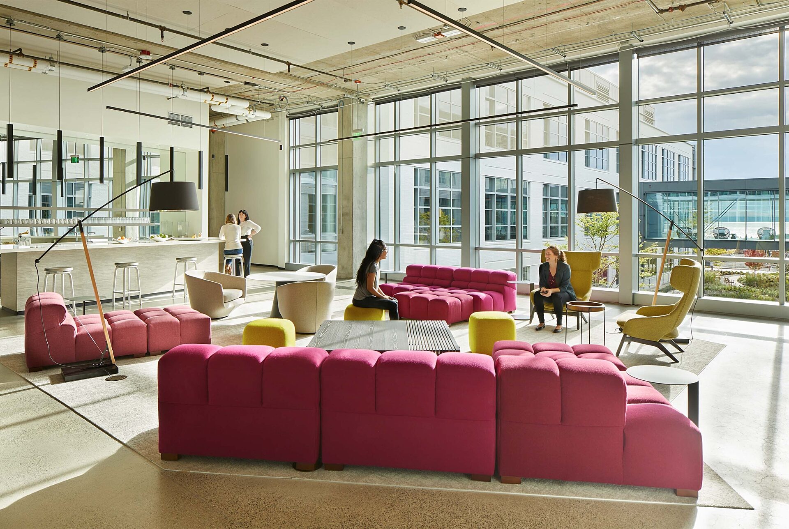Office
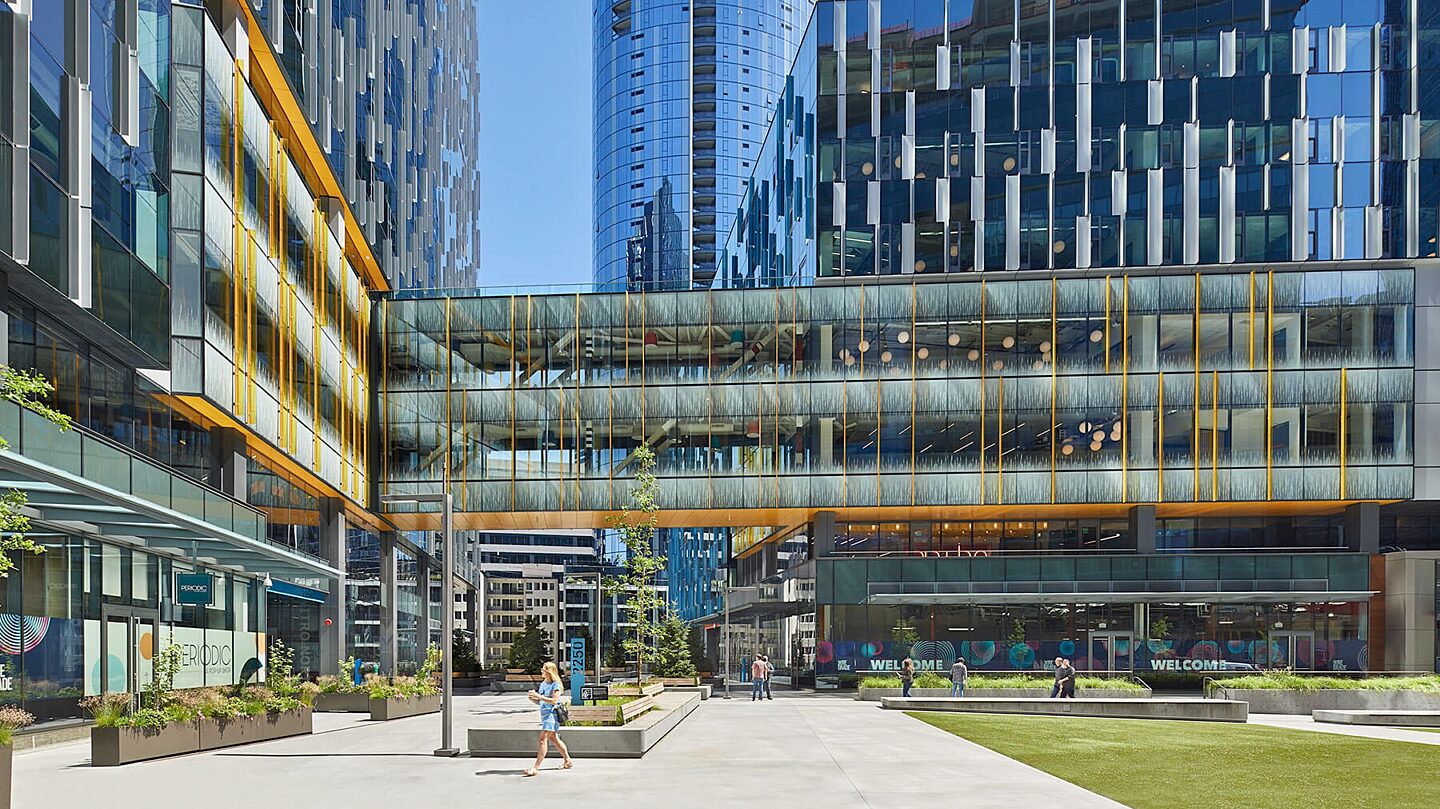
Amazon Seattle
Amazon Block 21
Read More
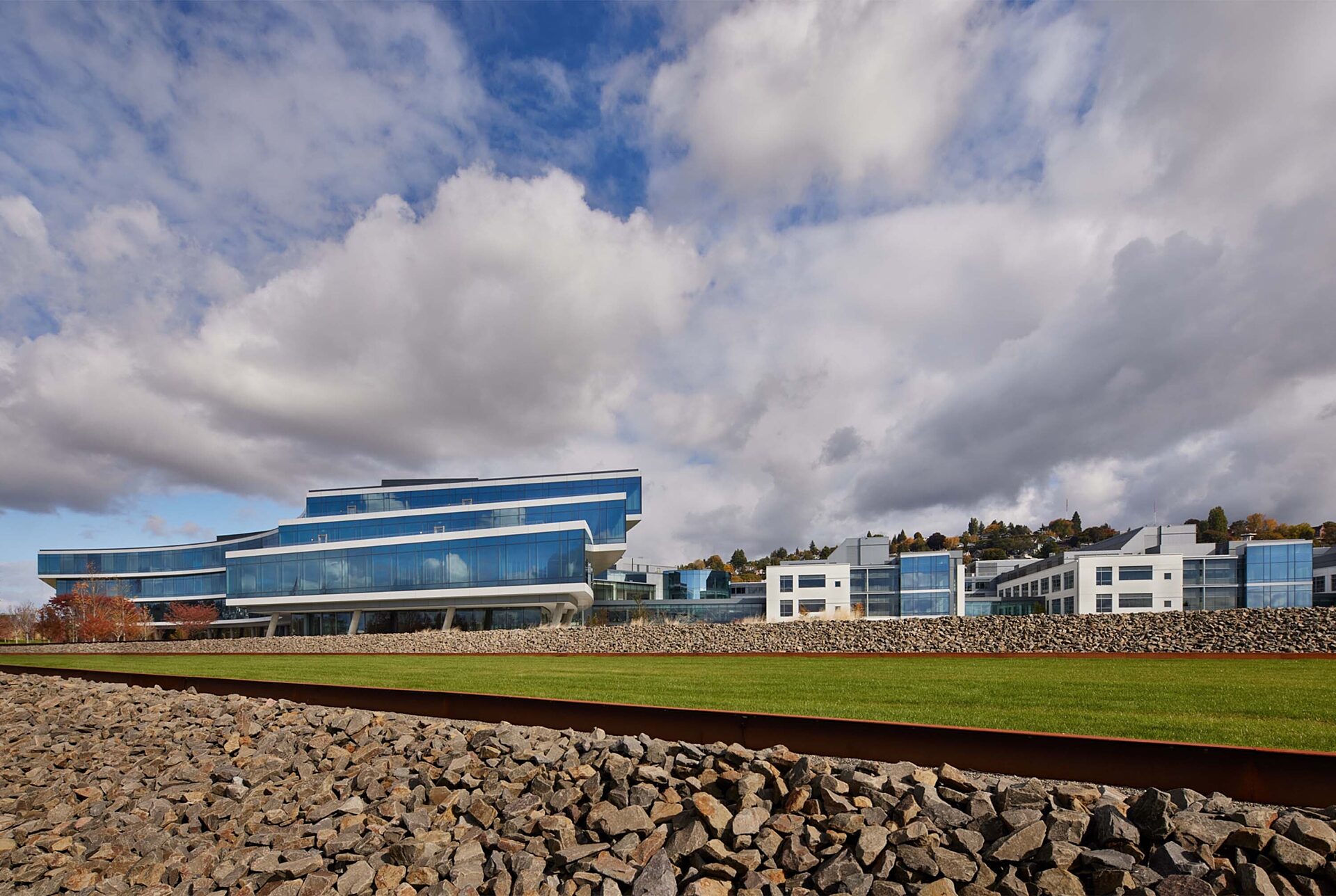
What better location than the Seattle waterfront—with its planes, trains, cruise ships, green spaces, and multi-use trails—for Expedia Group to showcase its identity? The online travel giant’s Interbay campus transformation was not for the faint of heart. Before moving into its new home, a collaborative, optimistic, and forward-thinking AECO team embarked on a six-year journey to transform 40+ acres of former biotech facilities into a sprawling 1,950,000 square foot, eight-building biophilic campus.
Inspired by its unique surroundings and placement in the Pacific Northwest, the new campus incorporates natural elements at every turn. Responsible decisions regarding design, materials, processes, and ongoing maintenance resulted in a sustainable, welcoming environment that brings the outside in and encourages the opposite – inspiring employees to step outside.
Project scope and features include, but are not limited to:
Owner
Expedia Group
Owner Representative
Seneca Group
Architects
ZGF Architects | SurfaceDesign
Metrics
750,000 SF garage | 800,000 SF renovation | 300,000 SF new buildings
Year Completed
2021
Certifications
LEED Gold + Salmon-Safe
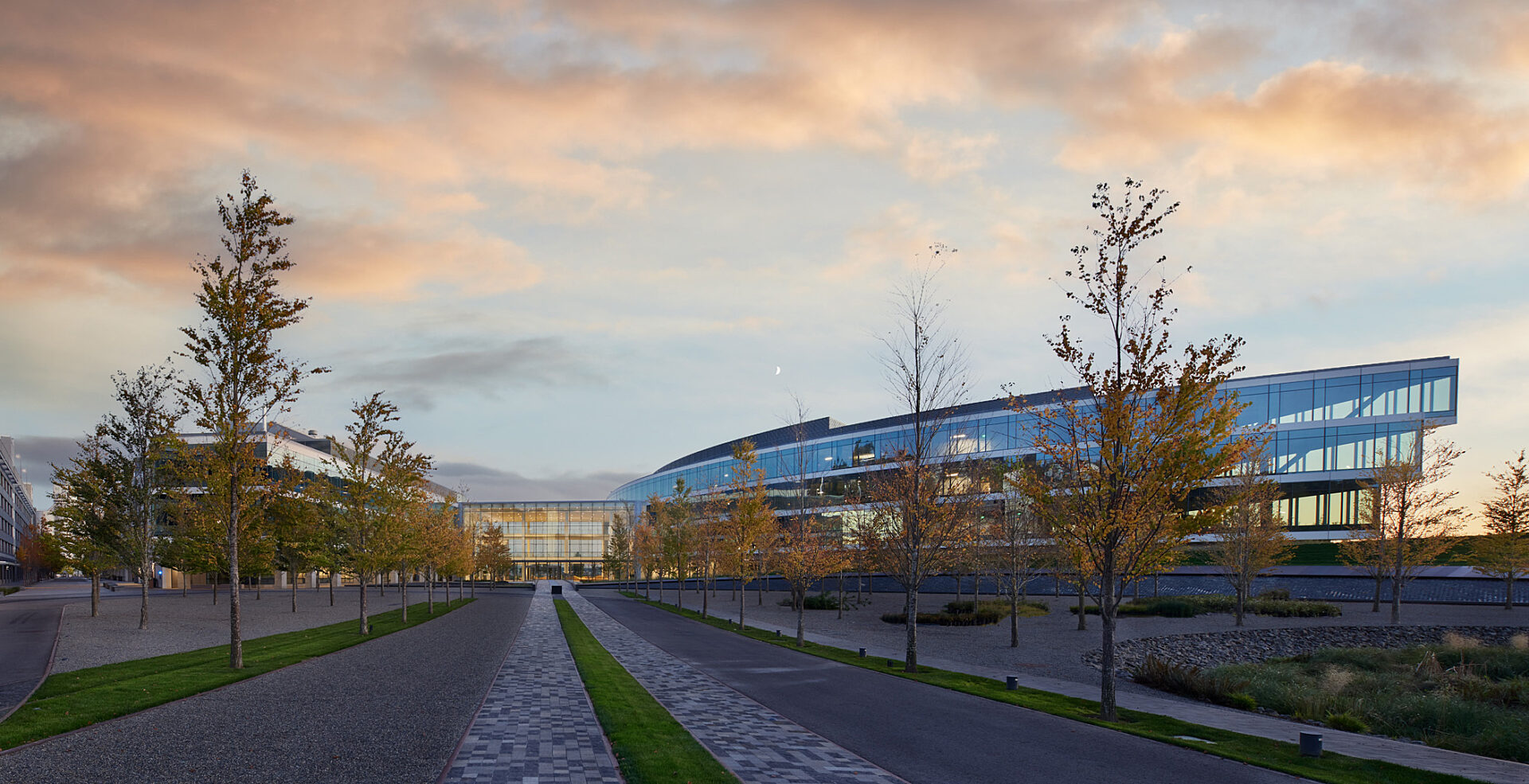
News
Recognition
2023 ASHRAE Technology Award, Second Place
ASHRAE Journal
2020 Vision Award, Water
Seattle 2030 District
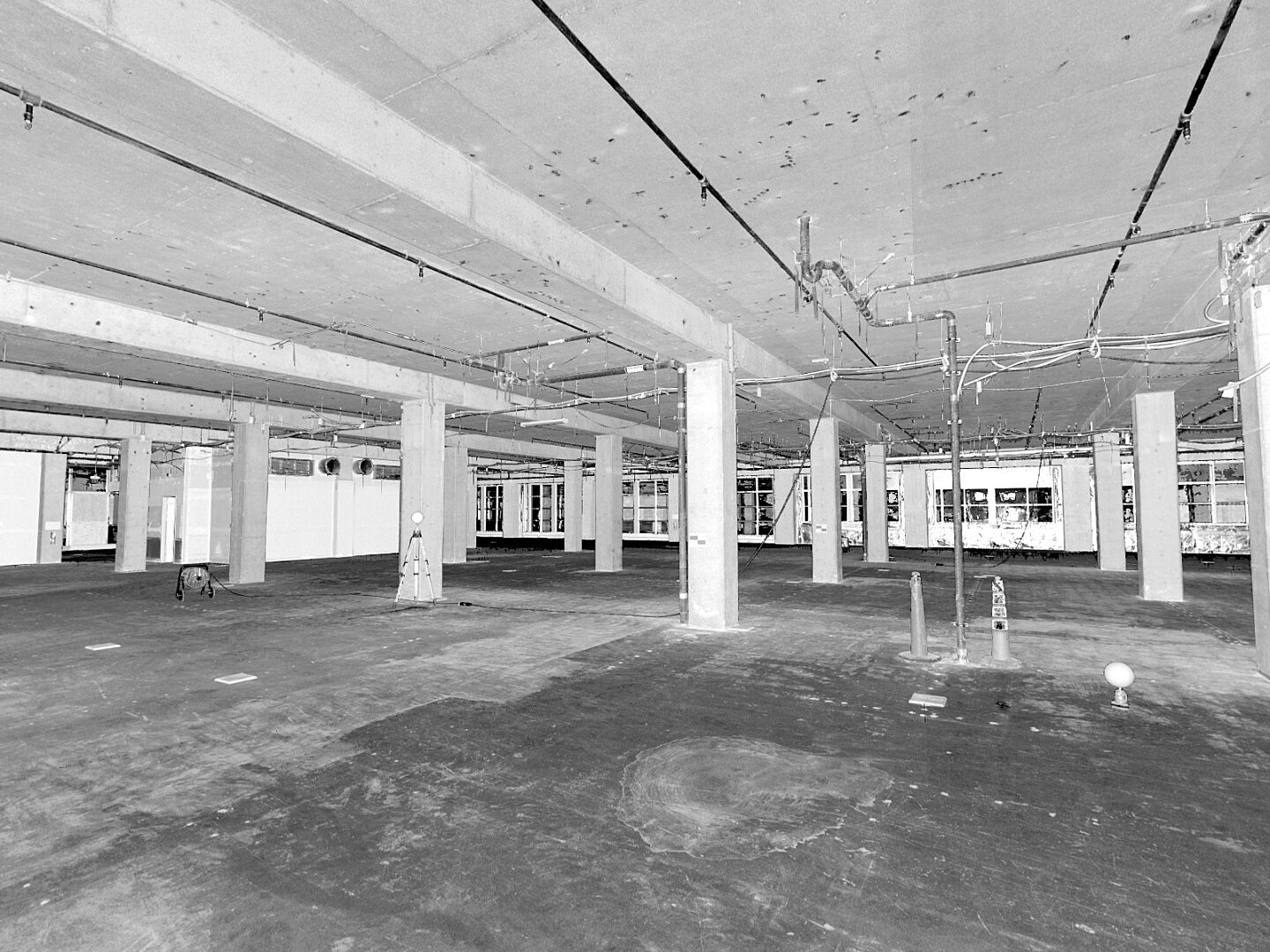
Reliable As-Builts
Without access to reliable as-builts of the existing shell + core structures due to their age and the transition in building ownership, GLY’s layout team laser scanned the entire facility and developed 3D as-builts. These highly accurate scans helped inform precise, high-quality drawings for the office build-outs.
Elliott Bay Trail Reroute
The heavily trafficked Elliott Bay Trail runs through Expedia’s new headquarters. Instead of simply working around the trail, the team saw an opportunity to improve it for commuters by softening abrupt corners and opening up space to the waterfront. During this process, with input from the Cascade Bicycle Club, GLY creatively re-routed the pathway around construction activities to support a safe, uninterrupted commuter experience until the new, revamped trail opened.
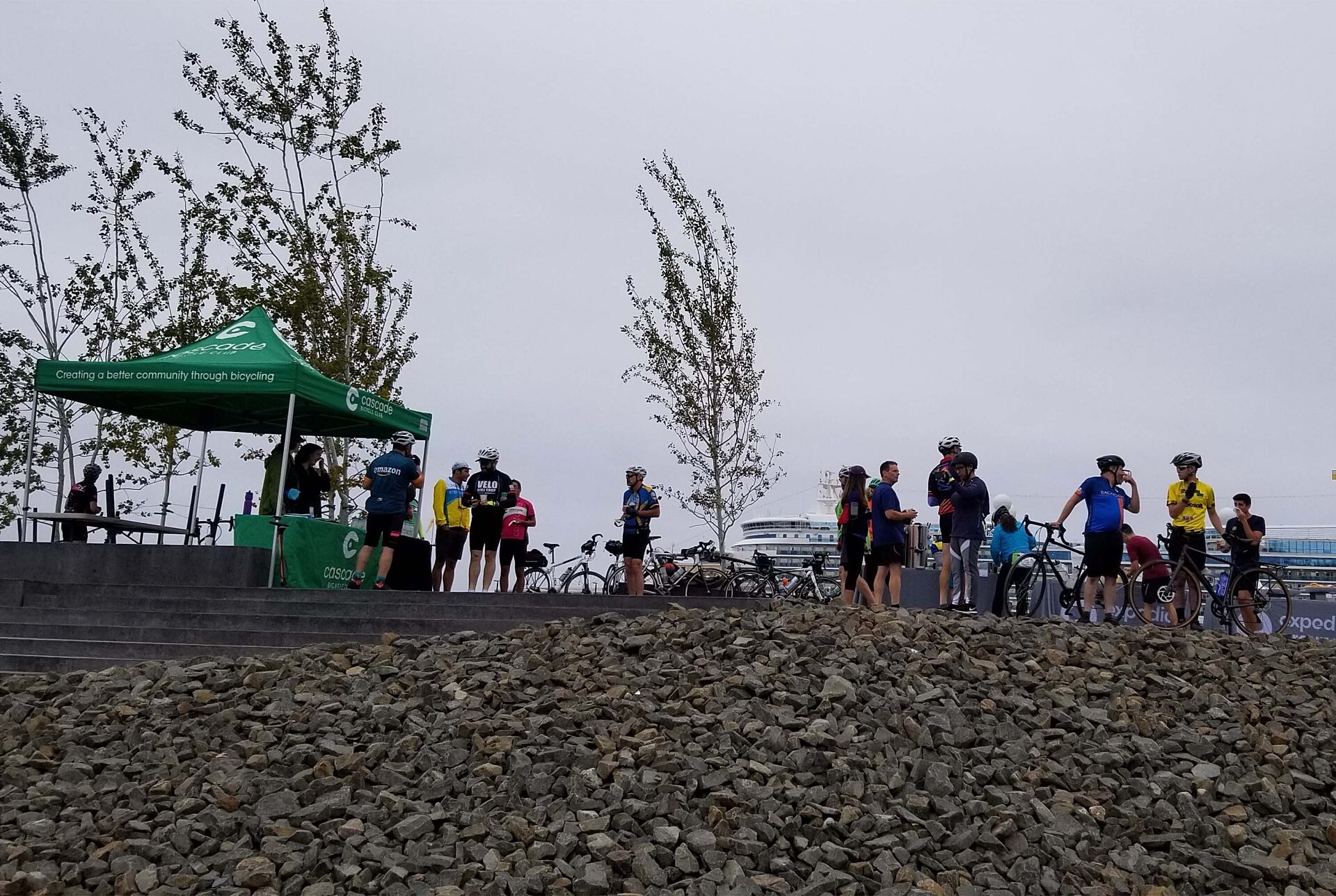
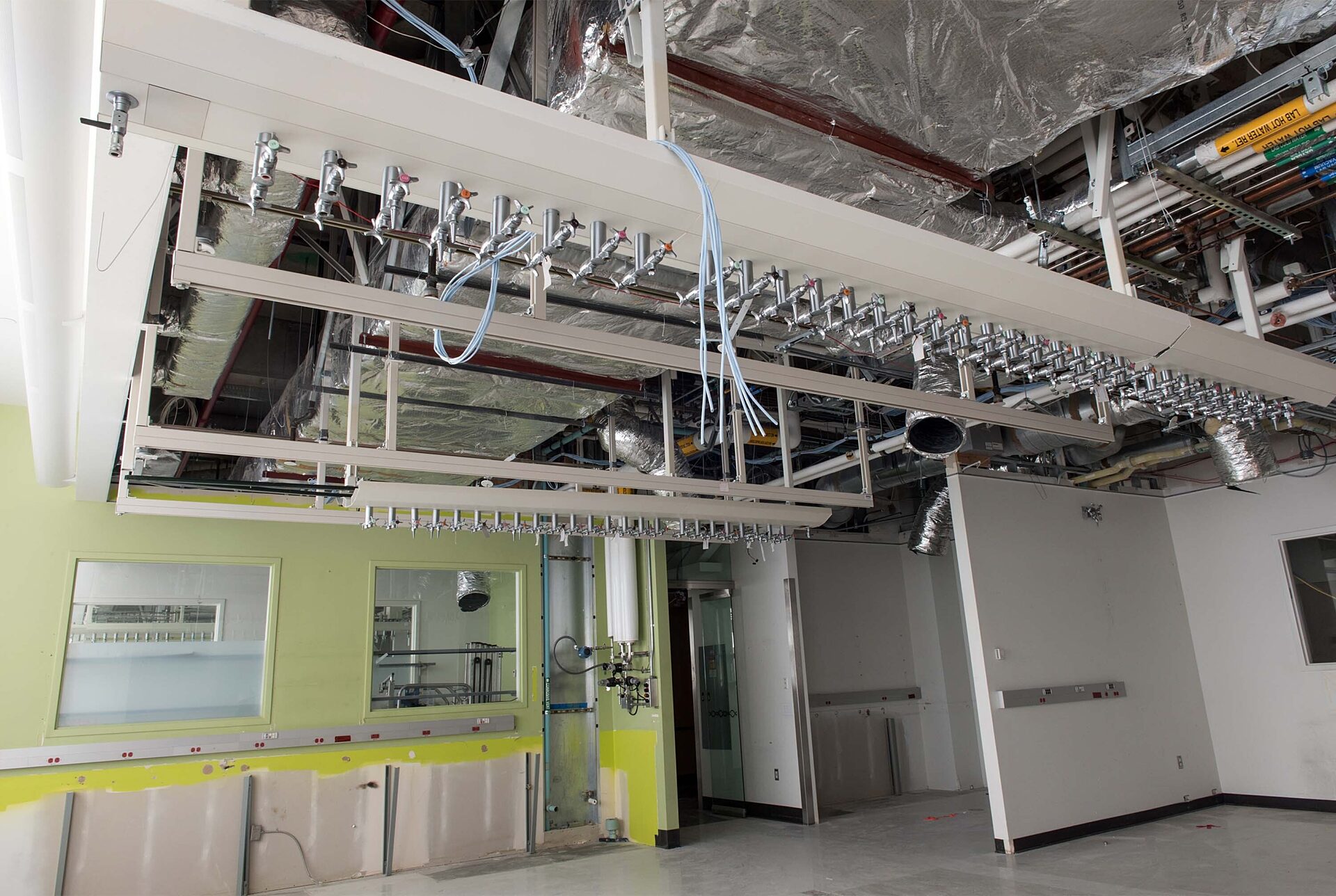
Adaptive Reuse
Converting laboratory space into light-filled open offices required a critical first step: salvaging 800,000 square feet of lab equipment. GLY assisted Expedia Group in the safe haul off of auctioned or donated equipment from existing 800,000 SF of lab space, conversation of existing paper copy as-builts and O&Ms to over 14,000 file electronic library, phased collection and disposal of over 4,000 tons of construction debris to support removal of existing lab space buildout.
Sustainable Solutions
Aiming for Salmon Safe and LEED Gold Certification, environmental stewardship was top of mind from day one. Sustainable efforts and campus features include:
