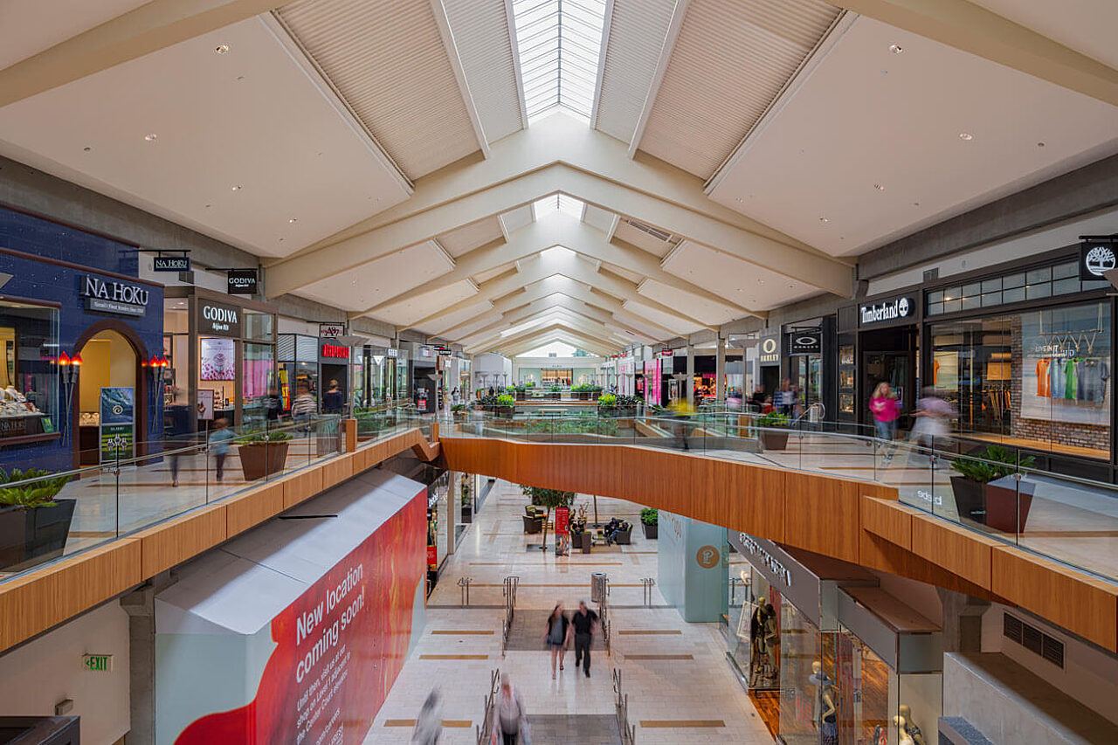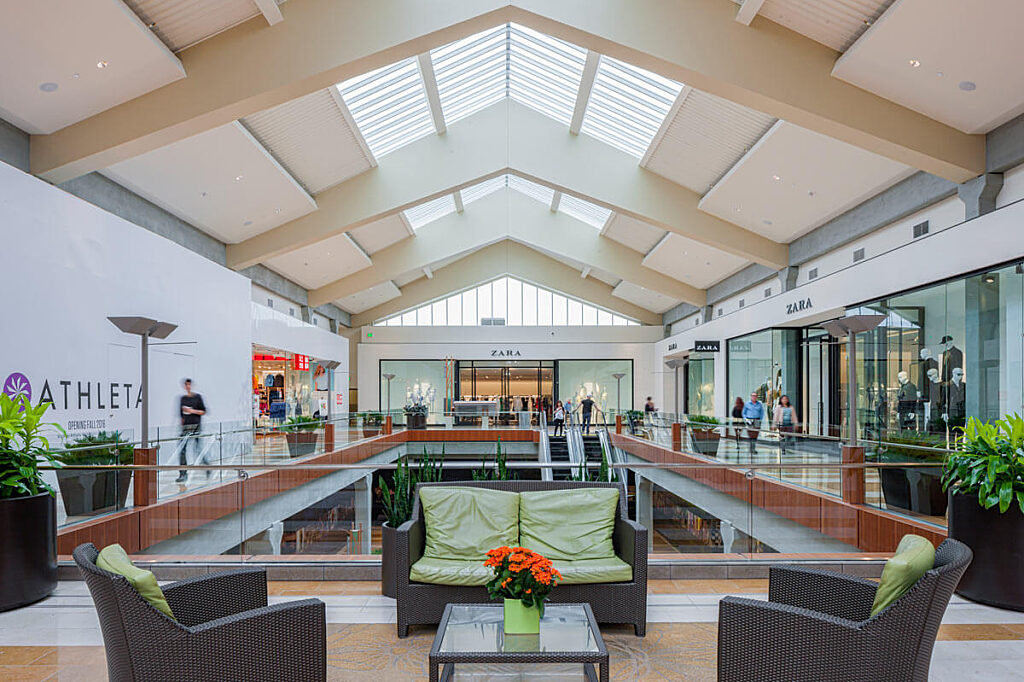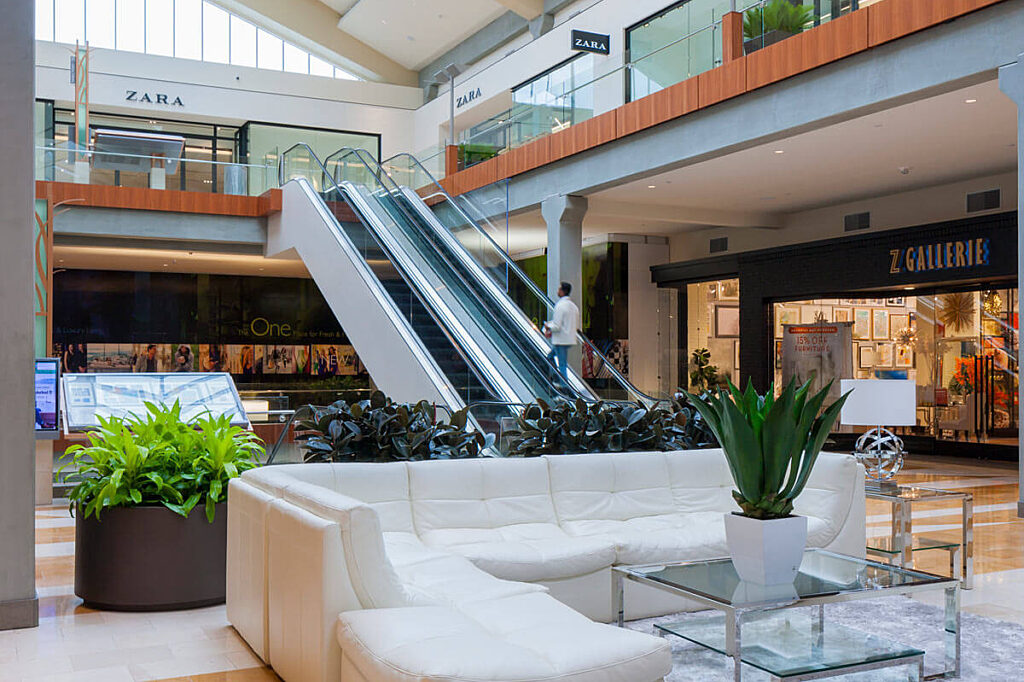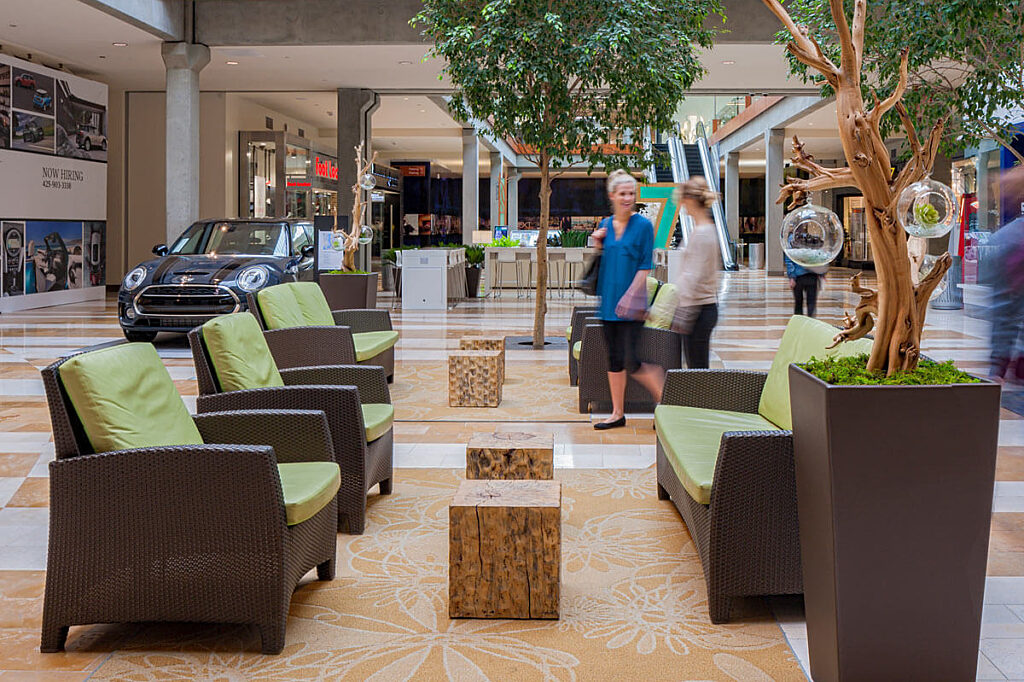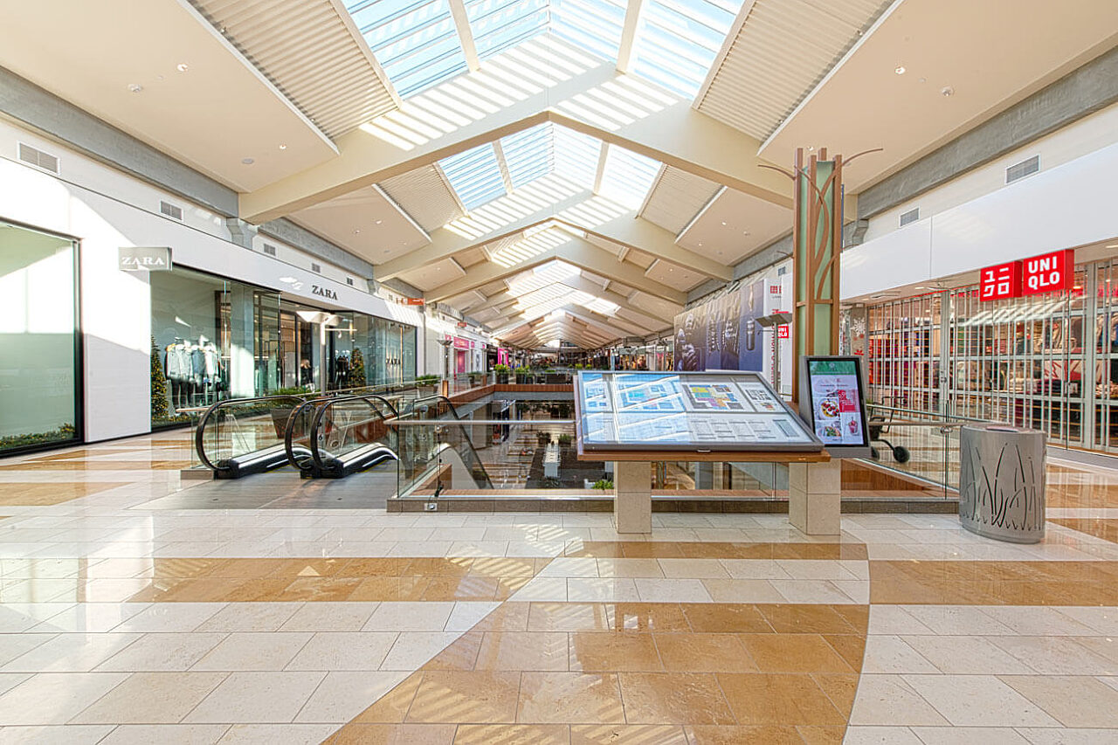Hospitality + Dining
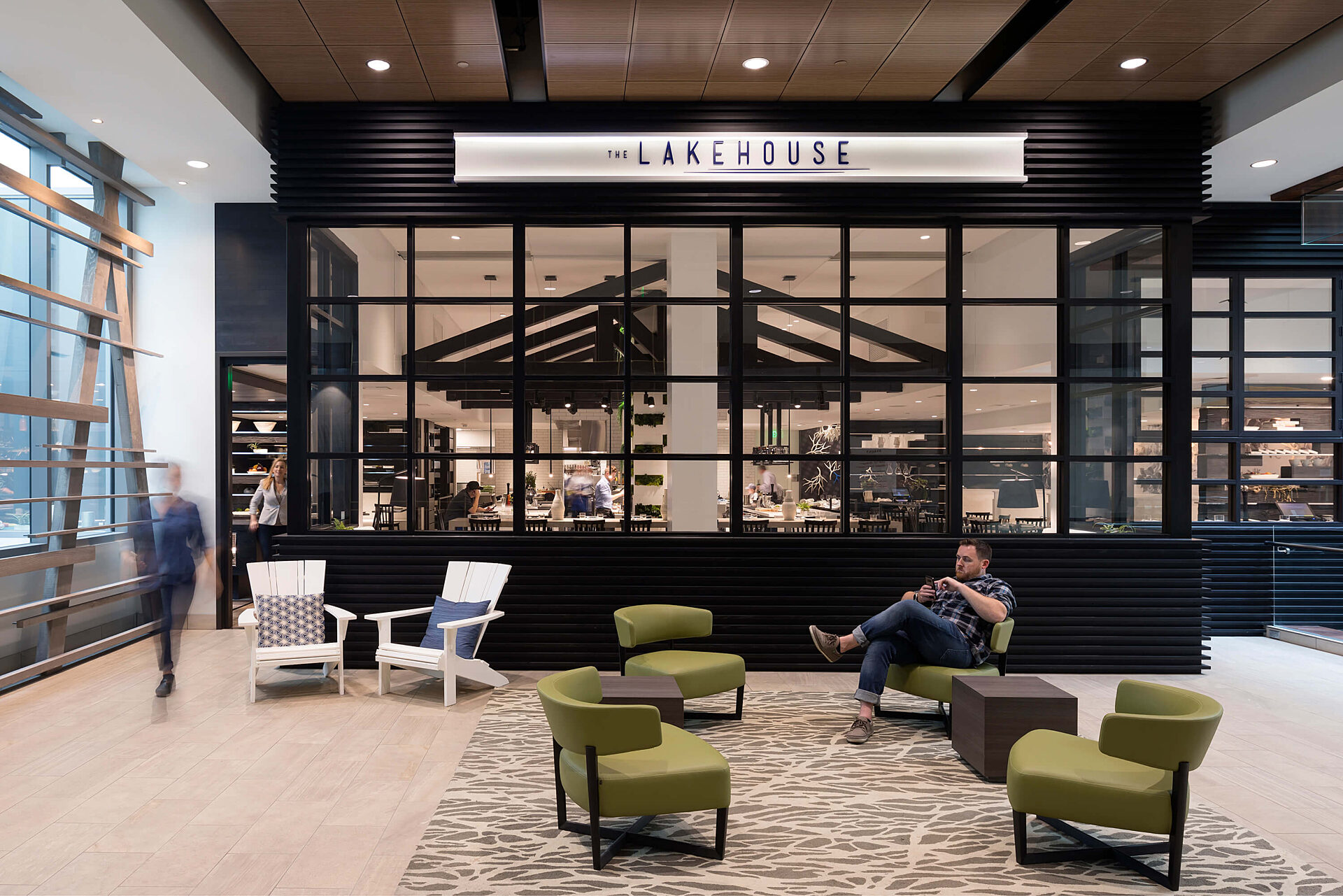
Kemper Development Company Bellevue
The Lakehouse | Civility & Unrest
Read More
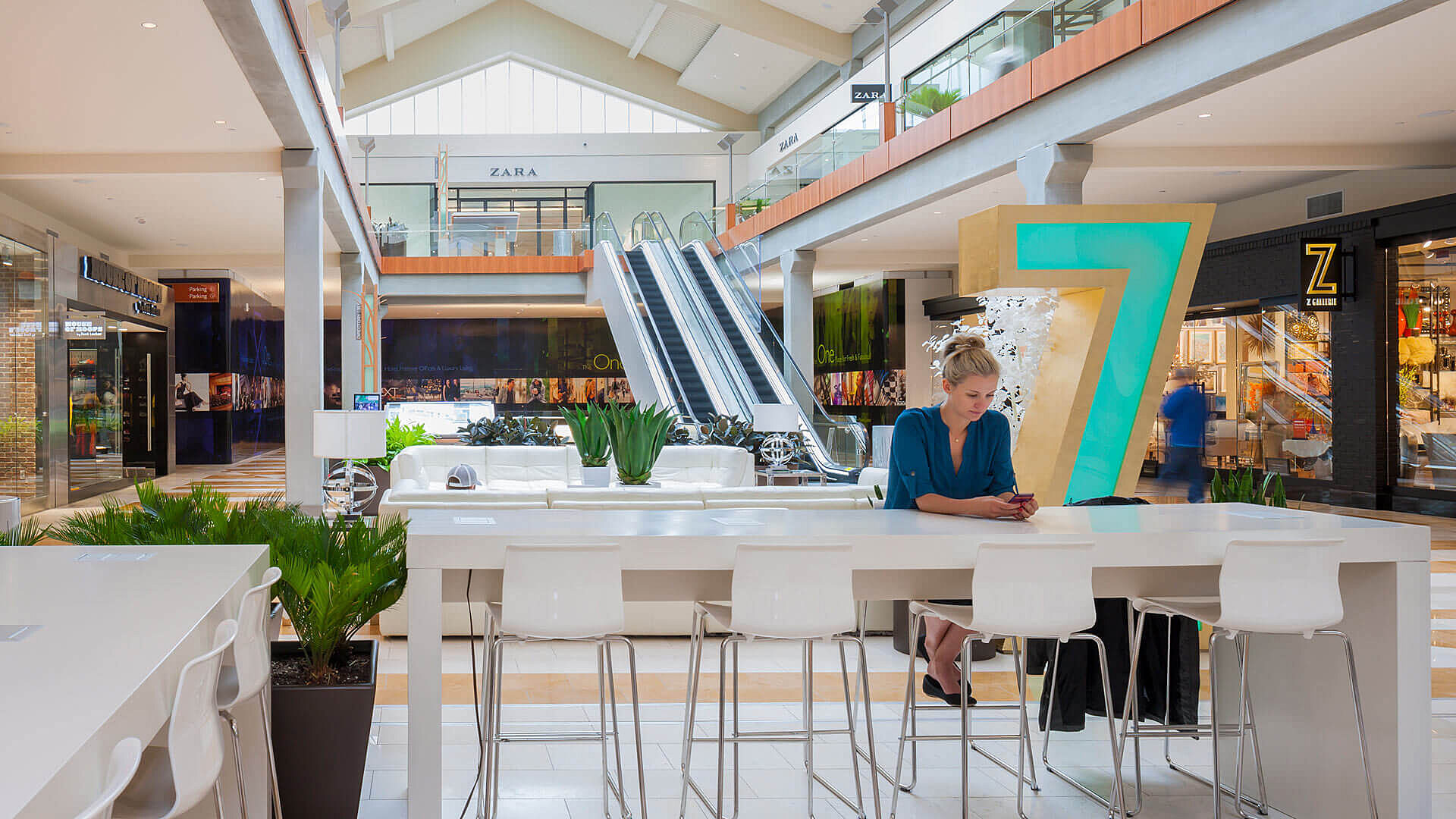
Kemper Development Company Bellevue
A Retail Transformation
The previous home of JC Penney at Bellevue Square went through a total transformation to become a seamless extension of the existing mall.
This project required re-demising 145,000 square feet of space into eight new retail tenant shops, extending the mall skylight gable into the former anchor tenant space, and 12,000 square feet of additional rework to the existing structure.
In addition to two levels of new stores, patrons now enjoy an expansive common space, an additional 32,700 square feet of parking, and an outdoor patio at the NE 4th entrance. A new roof-top central HVAC plant provides future expansion capacity to support additional retail tenants.
Owner
Kemper Development Company
Architects
Sclater Architects
Metrics
190,000 SF
Year Completed
2016
