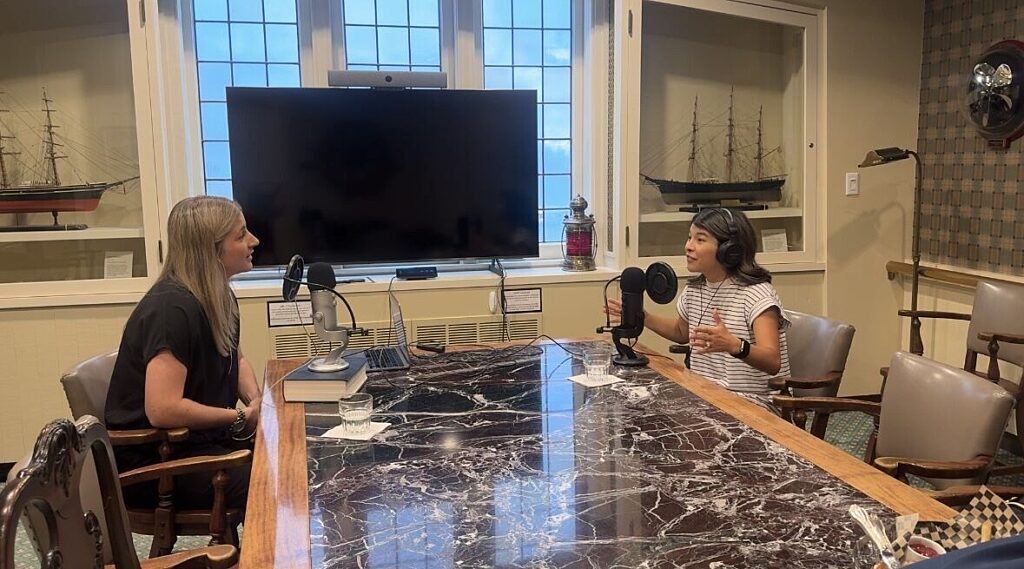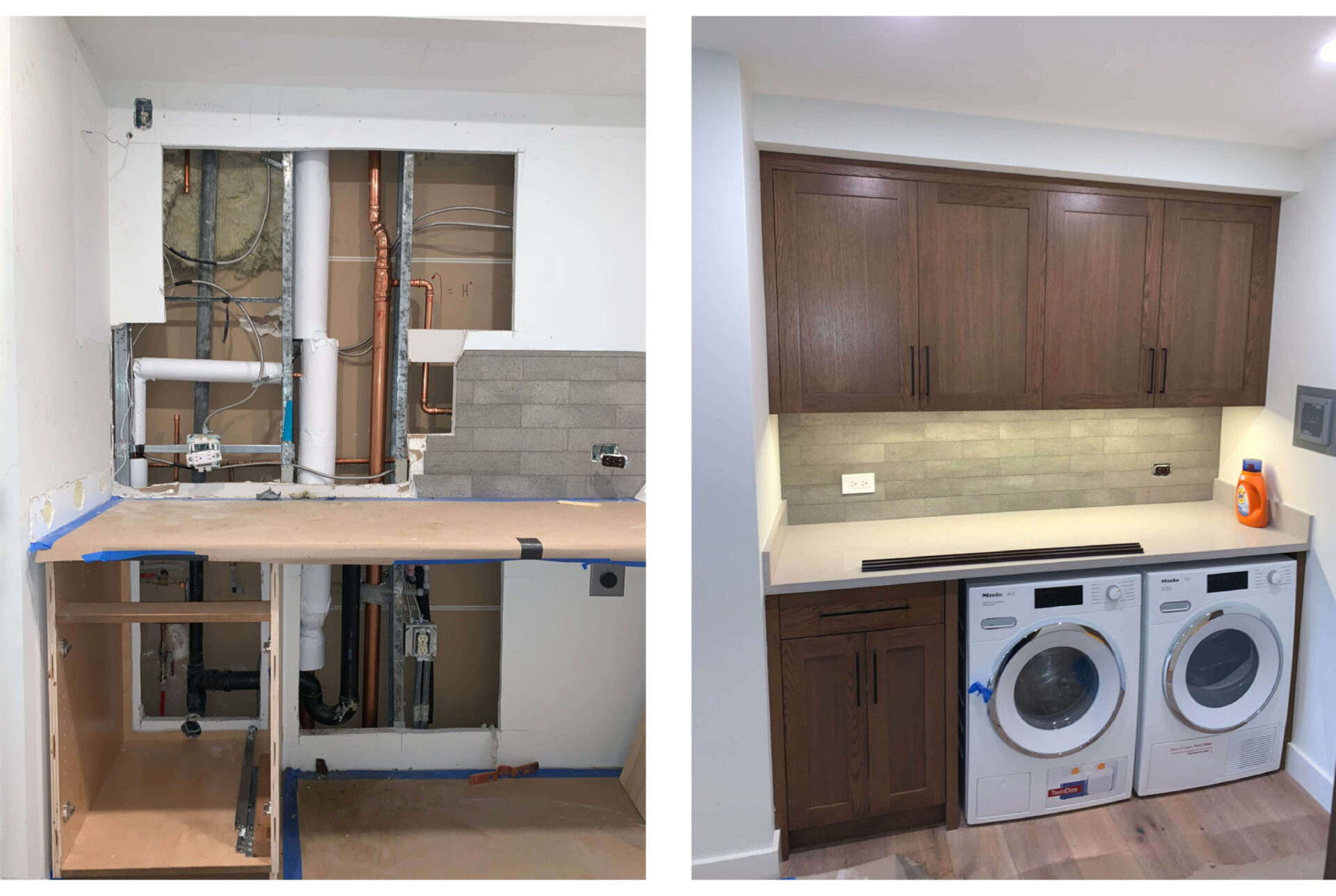Collaborative Delivery

Insights 08.06.2025
The Weekly Podcast with Rachel Horgan

Tess Wakasugi-Don
Principal
The Washington Park Tower Condominiums residents love their homes. Many have been living in this 23-story tower in Seattle's Madison Park neighborhood, a landmark along Lake Washington, for decades—with no plans for renovations.
But the building dates to 1969 and the original domestic water system was failing, with leaks, low pressure, and poor water quality. The entire galvanized pipe system needed to be replaced with copper, including a unique system of 12 vertical risers through the building plus distribution runouts to every sink, shower, washing machine, and dishwasher, both hot and cold, and some lines at high-pressure to serve the upper floors.

Logistically, this upgrade presented many challenges: How could this be done with the least inconvenience to residents, in a timely manner, at a reasonable cost? During COVID no less? How could the building function and feel like home during the work?
Following a competitive proposal process the owner hired GLY’s Interiors Special Projects (ISP) team, based on our initial investigations and a thoughtful approach, as well as mechanical design-builder Holaday Parks. Building Manager Doug Johnson set the team up for success, emphasizing the need to act as a team, lead every detail, and work within the building's rules, such as always giving the homeowners the right of way.
Our ISP team is very comfortable working in occupied spaces. With the project nearing completion, we looked back and made a handful of observations about what it takes to make projects like these successful.

Our approach, developed with the owner and Holaday Parks, was optimized for efficiency, speed, and causing minimal inconvenience to residents. The project featured eight phases, each of which covers three floors and 6–9 units total. Every phase includes all risers, runouts, and tie-ins on those floors. This lets us limit extended water shutdowns to five or six weeks per floor.
Even then, each residence always has a functional sink, shower, and toilet aside from brief daytime shutdowns, served by temporary lines as needed. This is possible thanks to the building's 12 risers, which allow some to remain in operation while others are shut down, unlike a more typical central main riser.
Each residence always has a functional sink, shower, and toilet aside from brief daytime shutdowns.
GLY has many clients at Washington Park Tower—the association's Pipe Replacement Committee and building manager, plus 52 homeowners! The importance of communication and flexibility were made clear from the start, including frequent schedule updates so residents could plan accordingly. A weekly bulletin, current schedules, and shutdown notices are posted in the lobby as a starting point.
Two weeks before starting a phase, we meet with each homeowner to explain our plan, hear their concerns, and refine our approach. Extended shutoffs are especially concerning for residents, so we communicate those two weeks in advance and are always happy to discuss the work along the way. Punch lists performed with homeowners and the building manager help make sure we meet everyone’s expectations.
COVID travel restrictions and quarantines make flexibility especially important. Early on some residents couldn’t get home when we needed access to their units. We accommodated requests for delay by shuffling schedules within each phase, and in some cases coordinated finish selections via email.
Working in someone’s home requires a few additions to ISP’s best practice guidelines. Like all projects, everything is kept neat, uncluttered, clean, and safe. Some of the added standards include:

Floor protection and plastic panels to protect units during construction.
COVID was a major concern from the start, as work was slated to begin just as the pandemic was ramping up. A construction moratorium gave us time to factor in new mandates and develop safety protocols to confidently protect residents and our field staff and the residents.
Upon successfully passing a mandatory daily health screening and questionnaire, every worker receives a badge to enter the jobsite. A sign-in system allows us to track who visited each floor for contract tracing. Workers stay separate from residents, with an office outside the building and our own construction entrance and elevator. In the units, all workers wear masks, sanitize their hands, and maintain a six-foot distance. These systems proved to be very successful, with no close exposures for the duration of the project.
With insufficient as-builts and dozens of renovations over the years, the only way to understand the existing system has been to open walls—tilework, stone, millwork, Venetian plaster—everything. Additional openings have been made to remove and replace the plumbing runouts to every washer and dryer, ice maker, and sink. Units typically contain three or four risers and 8–15 fixtures. Floors 13 and 22 are distribution floors, so they involved floor and ceiling work as well. All surfaces, each unique, needed to be replaced as they were.
We've cataloged and photographed existing conditions before we opened any wall. Painted walls were color matched and repainted from corner to corner for a uniform look. Replacement tile, stone, and Venetian plaster samples were provided to each homeowner for approval months ahead of time – no small feat when some materials dated back to 1969! Casework was repaired, reinstalled, and repainted to its original condition and owner’s satisfaction.

A laundry area in one of the units – during construction and after replacing finishes.
The final phases finish by the end of March, leaving residents with great improvements to their building and water service. The value won't be as obvious as a flashy new kitchen, but they’ll enjoy knowing the modern, reliable, secure new plumbing system will last at least another 50 years!
Doug shared many thanks along the way. Asked to cap off this blog, he said "GLY took control from the beginning. This is the best contractor job I've dealt with—the team has been ideal!"