Integrated Delivery
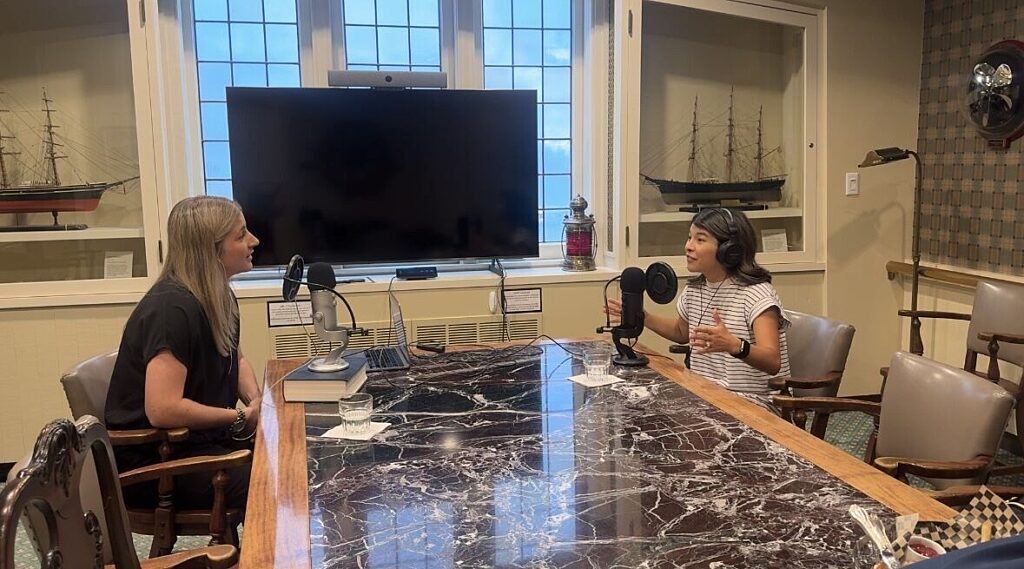
Insights 08.06.2025
The Weekly Podcast with Rachel Horgan

Tess Wakasugi-Don
Principal
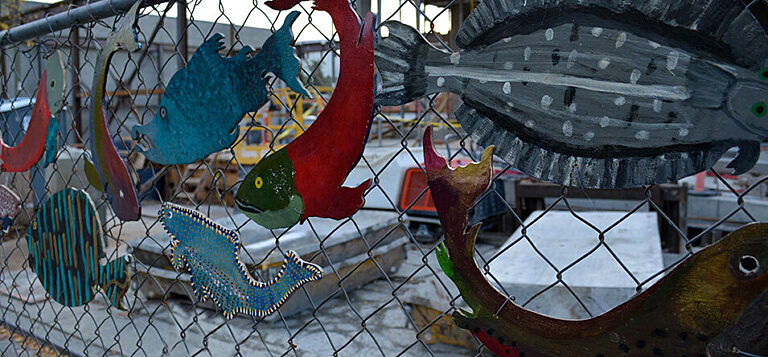
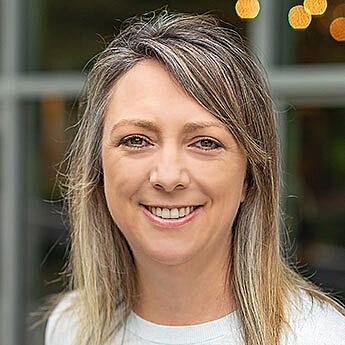
“Relationship” and “partnership” are words that come up often when describing 16 years of off and on construction for the Seattle Academy of Arts & Sciences [SAAS]. The relationship began in 2001 with an expansion project, a multi-level gymnasium at the center of their Capitol Hill campus. Our two most recent collaborations—phases of a five-year campus Master Plan—include a five-story Science and Engineering [STREAM] Building and the Cardinal Union Building [CUB], a new middle school which broke ground last spring.
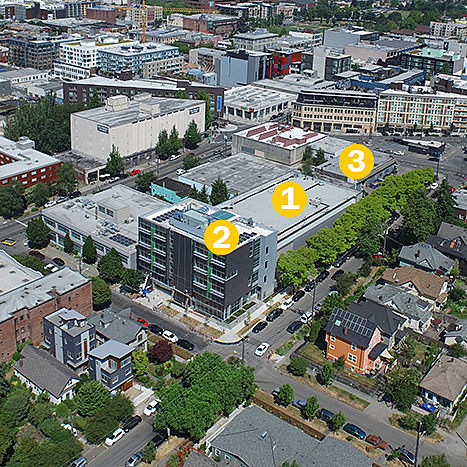
SAAS + GLY: 1. Gymnasium [2001] | 2. STREAM Building [2015] | 3. CUB [2018]
Here are a few of the unique needs this forward-thinking educator and others like SAAS face, and the ways contractors have the potential to help:
Schools focus on preparing students for a changing world through creative, hands-on, entrepreneurial education; this collaborative philosophy shapes how they approach design and construction of their facilities as well. SAAS CIO/Assistant CFO Doug Ambach has an active voice in the project and is instrumental in putting together the team’s roadmap for success. Involving the Owner during design reviews, budget updates, and logistical discussions during each phase of preconstruction helps ensure design and budget goals are clearly understood, and makes for a smooth project rollout.
Collaboration with the school should also include engaging the students in the project as part of their curriculum. There are many ways to do this while promoting the school’s educational mission.
SAAS art students used the construction site—both past and present—for several art-related assignments. Most recently, students painted wooden fish to adorn the fencing around the CUB site. The students are also passionate about their environment. It’s important to them that the expansion as a whole provides visual proof of their commitment to sustainable practices. Similar to the STREAM, the CUB features many green elements including roof-top solar panels, a vegetated green roof, passive cooling, operable windows, and bio-retention planters, as well as options to add more sustainable elements in the future.

SAAS students painted wooden fish during their art classes to adorn the construction fence surrounding the CUB.
Traditionally, preconstruction moves forward at a fast pace while architects continue to work on design; however, at times this dynamic challenges budgetary planning. Thanks to a high level of collaboration with the Owner, we were able to try a new approach. Taking a different route—pausing design at each major milestone and assembling a budget—helps ensure the latest design aligns with the budget. As a result, the team is positioned to continue working within the Guaranteed Maximum Price [GMP].
The project location often presents logistical challenges. Not only must the school reflect its overall educational vision and accommodate its innovative approach toward that vision, it must also respect the busy community environment where space is a premium.
In the CUB’s case, it sits on a tight urban site bordered by two high-traffic surface streets and key communication and power lines that serve the Capitol Hill neighborhood. Using 13th Avenue on the east border wasn’t possible due to its protected trees, leaving the team with only one option for primary site logistics: East Union Street, a primary arterial along the southeast border. The problem? The communication and power lines were too close to the building footprint for the construction team to work safely.
The team spent nine months coordinating with the key departments—Seattle City Light, Seattle Department of Transportation, King County Metro and communication providers Century Link, Comcast, G+L Utilities, Diversified, Verizon, Wave Broadband and Zayo—to devise a solution: a shoo-fly, which reroutes the lines to temporary poles across East Union for the duration of the project. During that time, the team worked on other areas of the site, which ultimately kept construction on schedule.

CUB site prior to demo + construction. The communication + electrical lines attached to the pole on the far left created logistical challenges.
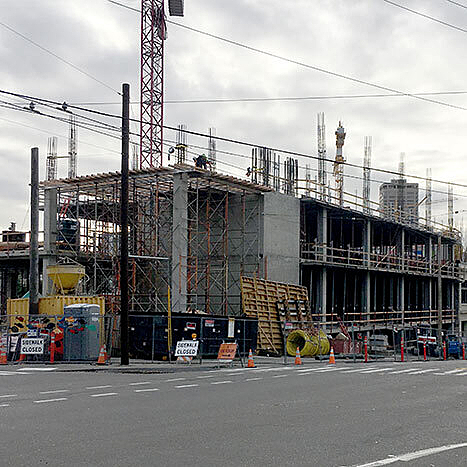
CUB site with temporary pole to reroute the lines across the street for the duration of construction. Once complete, lines will move back to their original location.
Maintaining a happy relationship with the school’s neighbors is a key priority. Weekly notice boards keep neighbors up to speed on upcoming events. A project engineer or other team representative can also walk door-to-door to personally deliver construction updates and answer questions. Be a goodwill ambassador for the Owner.
Facilitating a safe, functioning school during construction is a top priority as well. To address safety, noise and distractions, students use temporary exit corridors at SAAS to move safely between buildings. The Superintendent coordinates construction schedules with the school’s academic schedules. If there’s an exam on the agenda, staff and students can expect some quiet time to complete it free of distraction. The Traffic Flagger has become a neighborhood installment—a regular presence working hard to keep students, neighbors, and pedestrians safe during construction.
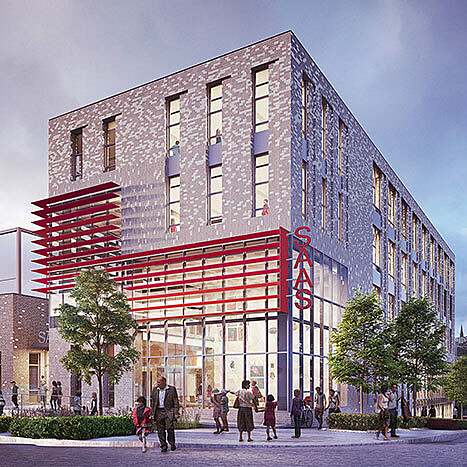
SAAS CUB rendering courtesy of LMN Architects.
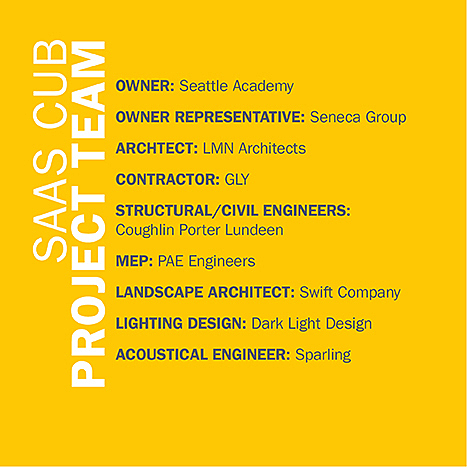

Project Executive
With GLY since 1999, Amy has managed projects in all sectors and of all sizes. This versatility is what helps her guide teams in keeping the end goal in mind while addressing day-to-day challenges and complex problem-solving. She is an alumnus of the University of Washington with a BS in Construction Management and Minor in Architecture, has served on the board of her local YMCA, and is active in NAIOP and CREW. After work, Amy chases two very active children and the lifelong task of home remodeling.