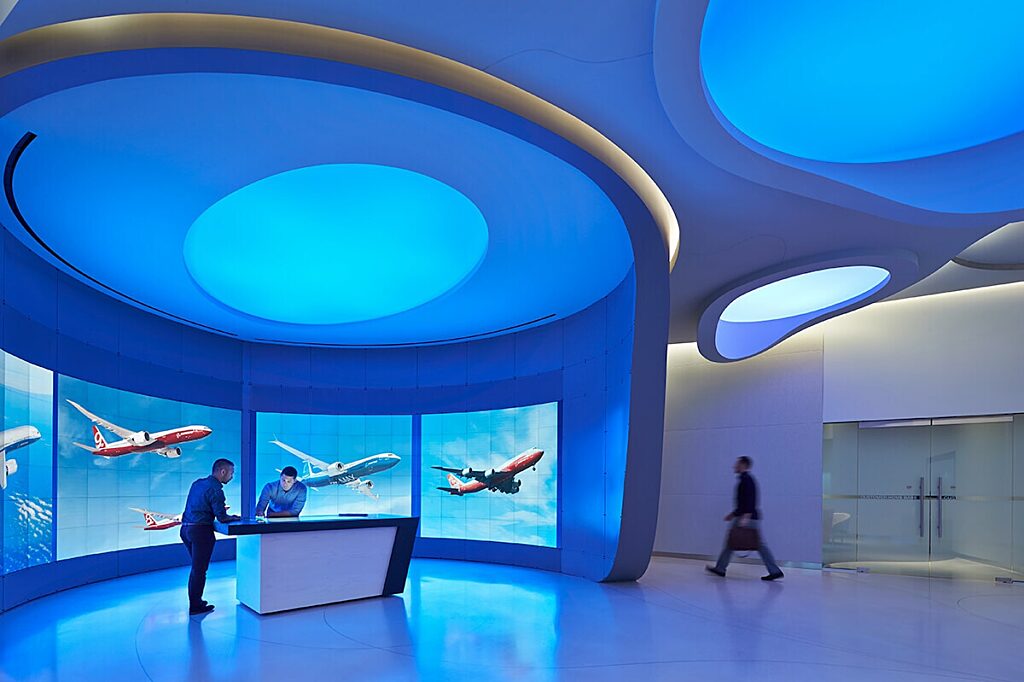Results for

Teague Center for Airline Excellence
The modest 8,000 square foot footprint for the Boeing Center for Airline Excellence [CAE] didn’t equate to a simple scope of work.

Microsoft Reveals Renderings for HQ Renovation
Microsoft reveals the latest renderings for the 2.5 million square foot renovation / expansion at its Redmond campus, which will accommodate an additional 8,000 employees.

Innovative New Seattle Middle School
Designed by LMN Architects and built by GLY, the new Seattle Academy of Arts and Sciences Middle School leverages its limited footprint in the condensed Capitol Hill neighborhood.

Performing Arts Center is Closer to Reality
With a new project CEO and a new vision and development team, the Performing Arts Center Eastside [PACE] is closer to becoming a reality. The building plans are slated to be complete by June of 2020, with PACE to be completed by 2021.

Mary's Place Shelter Puts Diversion Model to Work
Mary’s Place opened its tenth shelter in early June. Located in South Lake Union, the Family Diversion Center is the first location to specialize in helping families move back into housing within 30 days

Expedia Prepares for Big Move in Seattle
Expedia is preparing to move thousands of workers to its sprawling, new waterfront campus in Seattle’s Interbay neighborhood. Mayor Jenny Durkan toured the new campus on Wednesday, June 26, and addressed some of the transportation concerns.

Expedia Shows Off Seattle Waterfront Campus
On Wednesday, June 26, just a few months before the first wave of employees move in, Expedia opened the doors of the $900 million campus to media and Seattle Mayor Jenny Durkan.

New Middle School Furthers Seattle Academy's Urban Evolution
The new SAAS Middle School, designed by LMN Architects, makes the most of its limited site while connecting with the surrounding neighborhood.