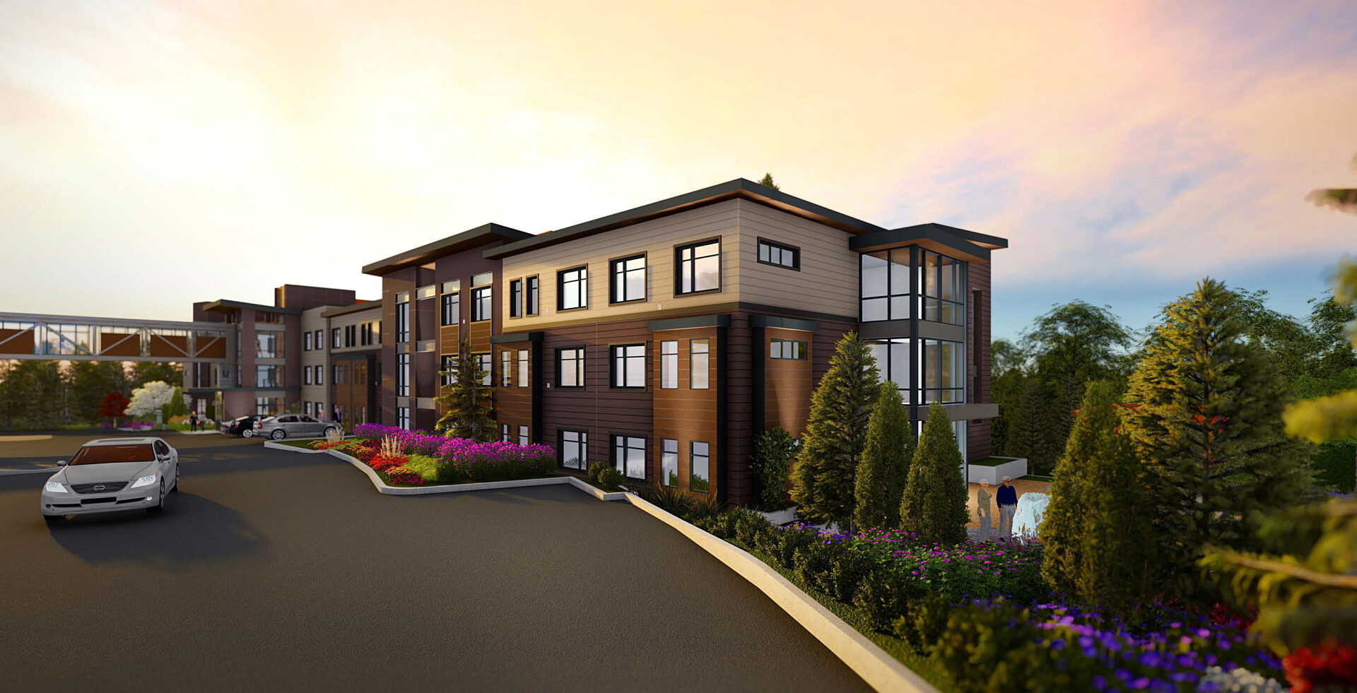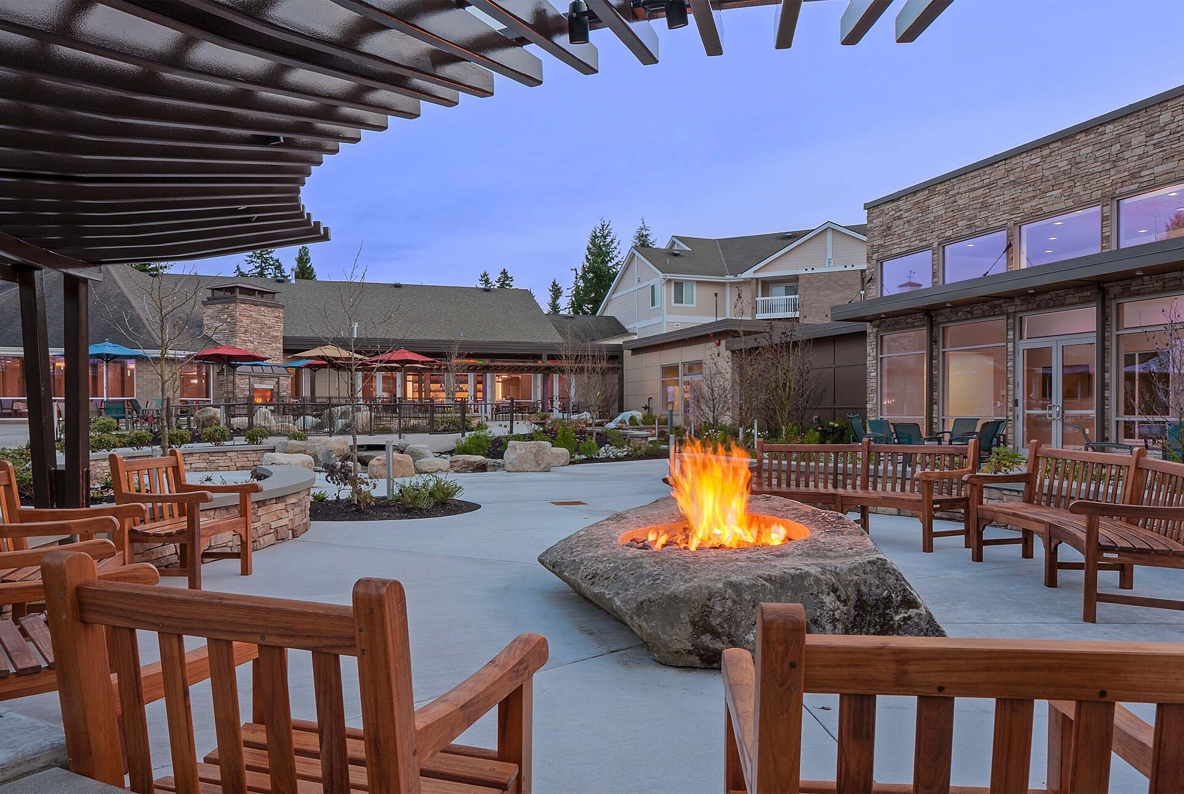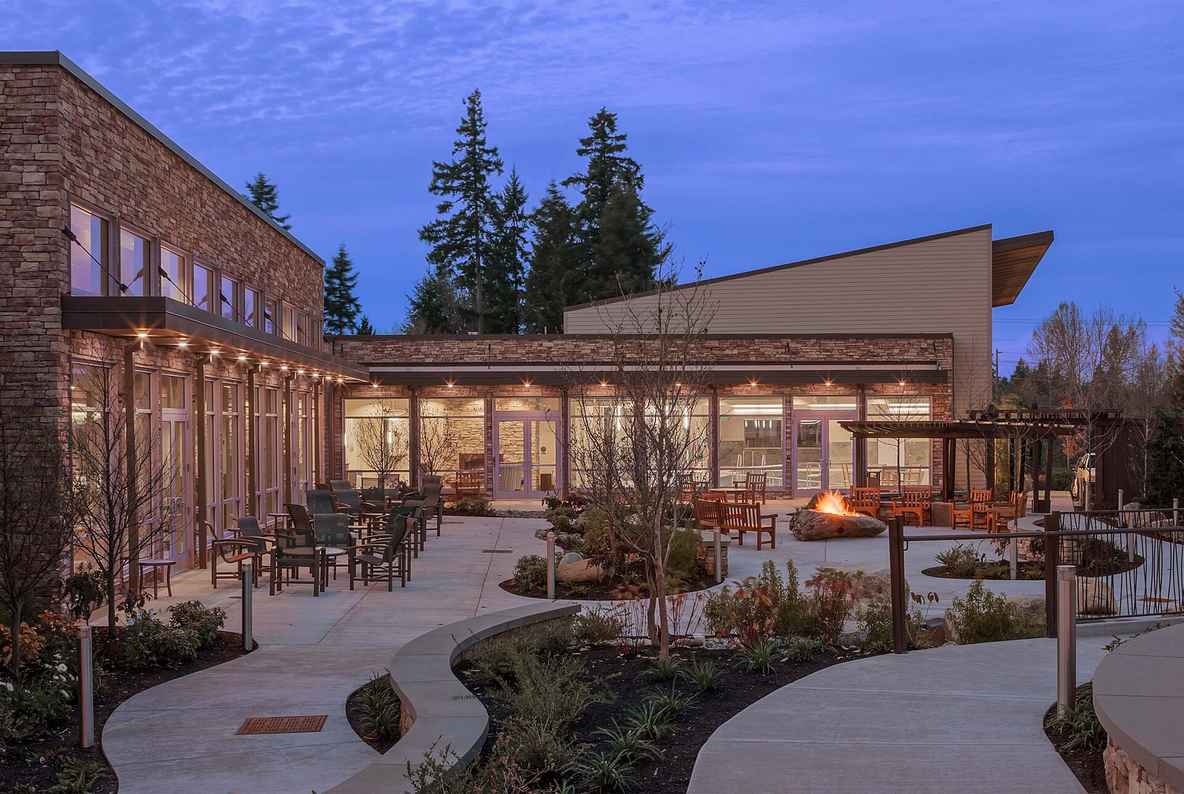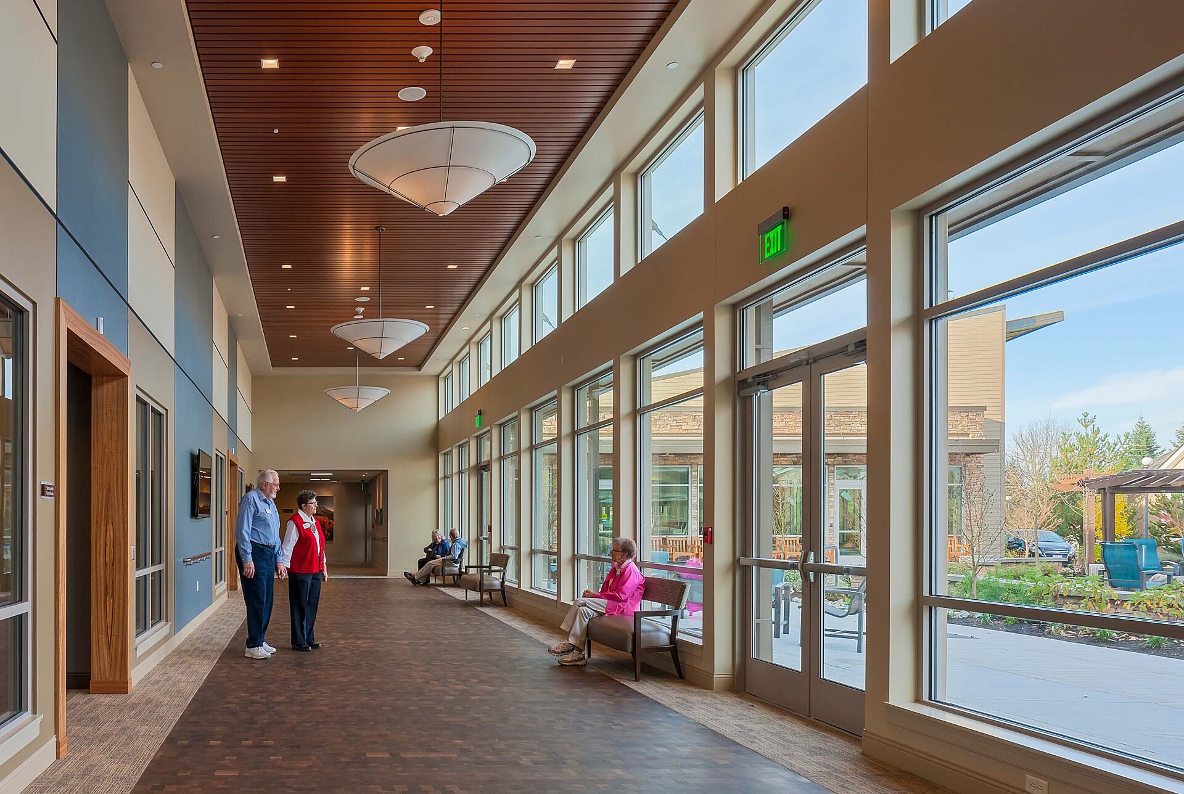Senior Living

Emerald Heights Redmond, WA
Emerald Heights FirView Addition
Read More

Emerald Heights Redmond
Phase 2 of Emerald Heights’ master planned expansion added the 10,980 square foot Pavilion multi-purpose auditorium. This facility offers flexible meeting space, and project scope included infrastructure improvements enhancing outdoor living spaces.
Inside the Pavilion, the New Emerald Room accommodates approximately 250 for meetings and performances, when combined with two partitioned Game Rooms. It also accommodates banquet seating for approximately 200. An entry gallery connects the new building to the Fitness Center and main Living Room, and opens out onto a fully landscaped courtyard with meandering water feature and bridge, outdoor living rooms and inviting custom-carved fire pit.
Owner
Emerald Communities
Owner Representative
Lawton Project Management Group
Architect
Rice Fergus Miller
Interior Design
GGLO
Landscape Architect
Berger Partnership
Metrics
10,980 SF
Year Completed
2013


