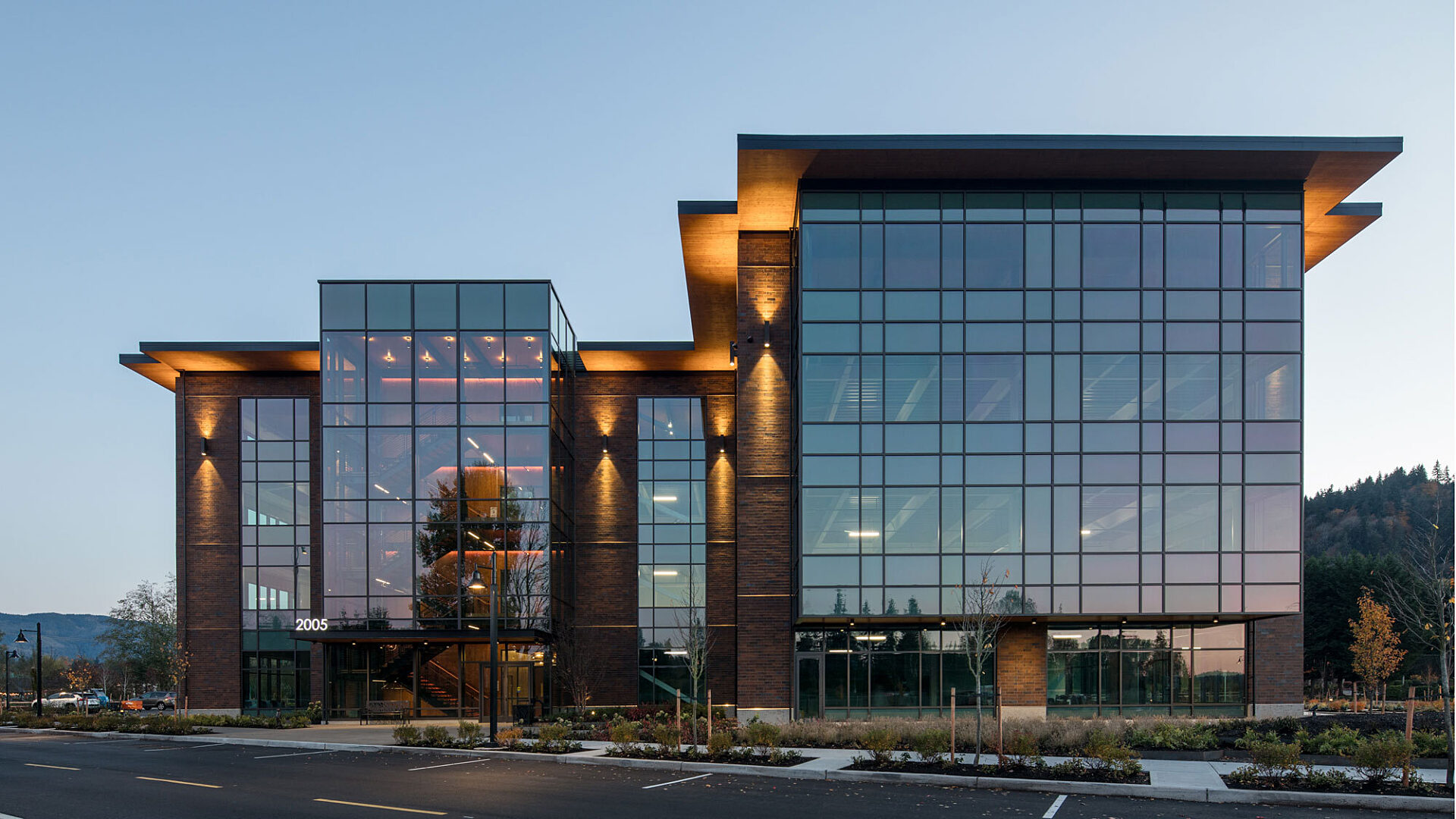Office

Rowley Properties Issaquah
2005 Poplar
Read More

Watermark Estate Management Kirkland
Wood and fabric floors, ceiling and wall finishes, a custom designed staircase, and a unique light box element create a warm, inviting, and high-end residential atmosphere in this prominent philanthropic company's office space.
This project consists of demolition and construction of an open office floor plan with collaborative work and meeting space, private offices, and conference rooms. Scope also included a custom designed mechanical system, major structural revisions to existing PT slab to make way for the communicating stair, and modifications to the existing exterior skin.
Owner
Watermark Estate Management
Architect
Gensler
Metrics
18,785 SF
Year Completed
2016




